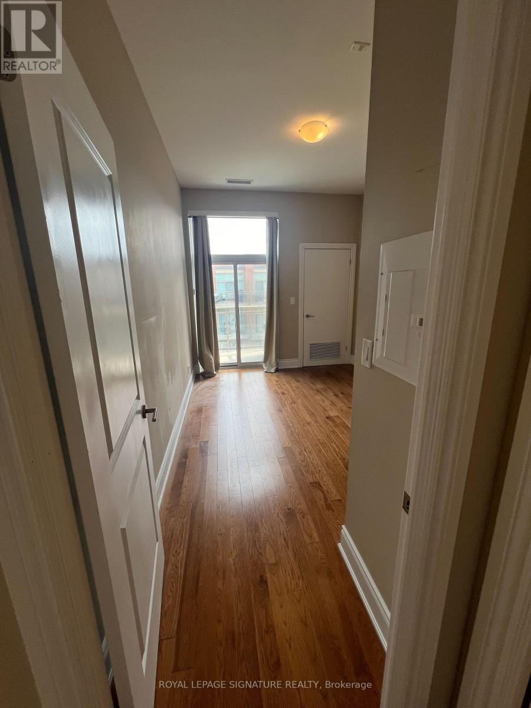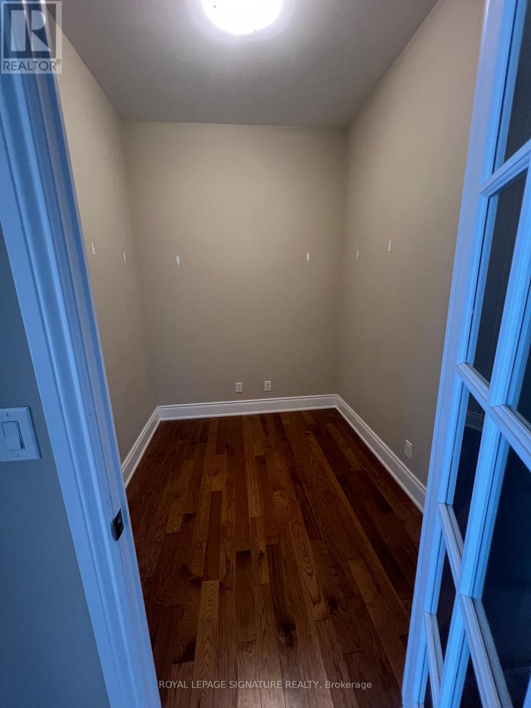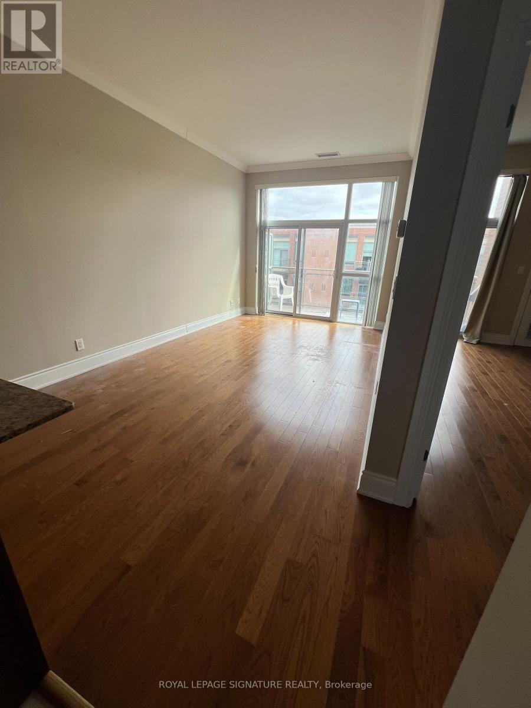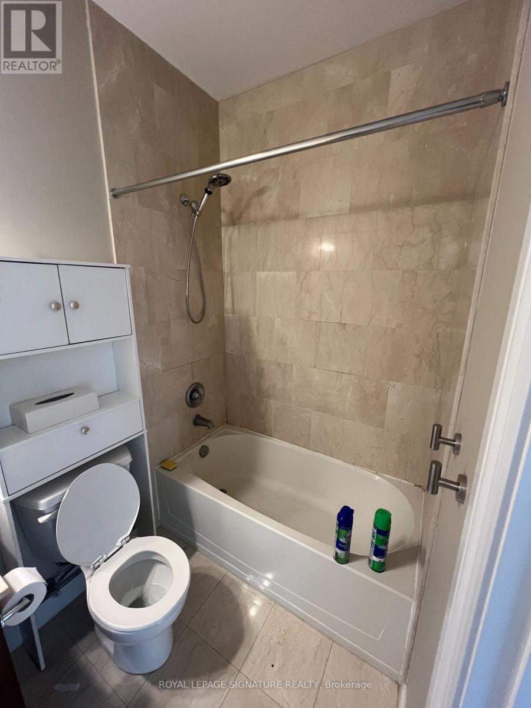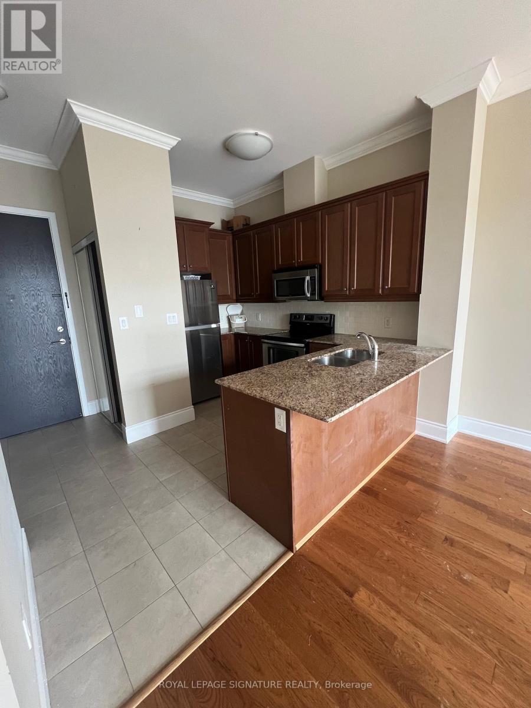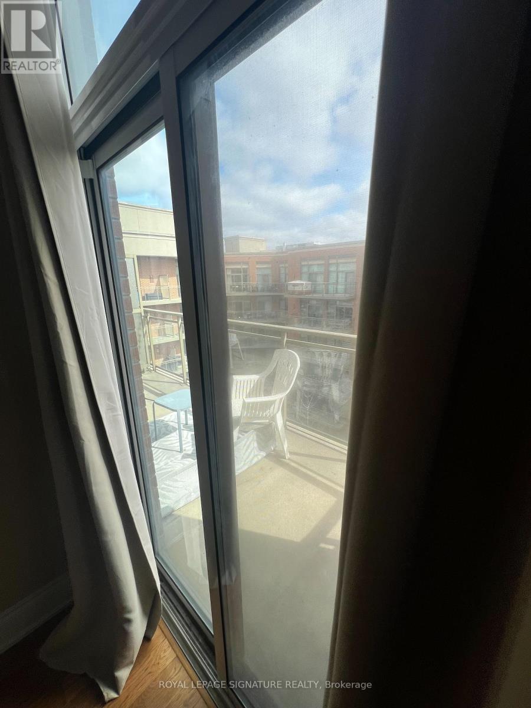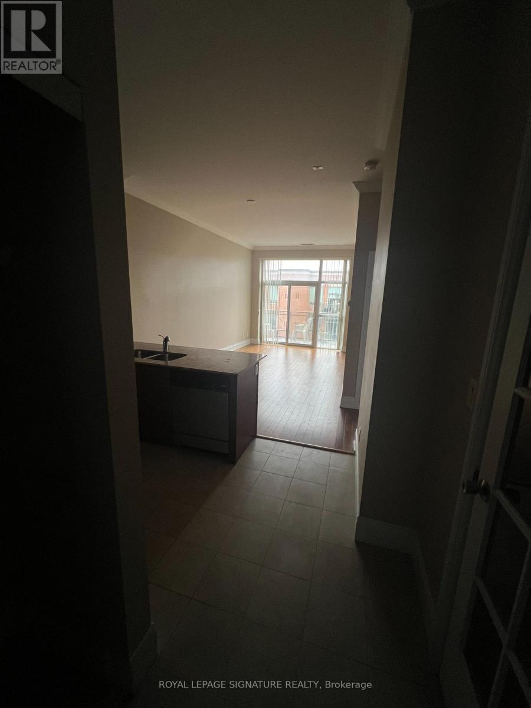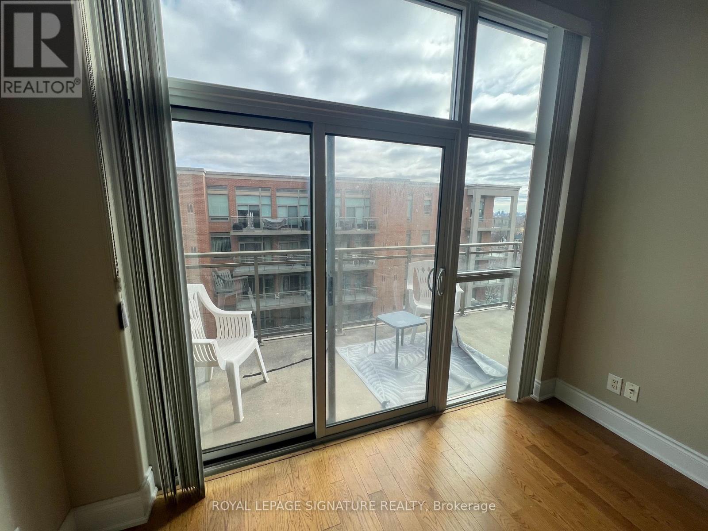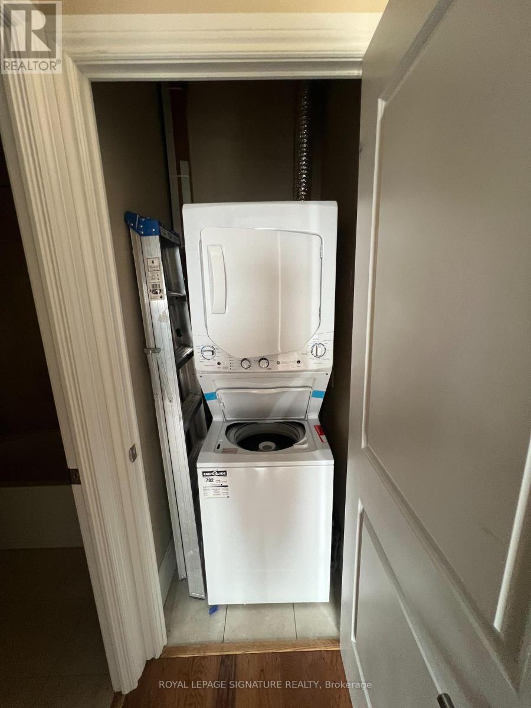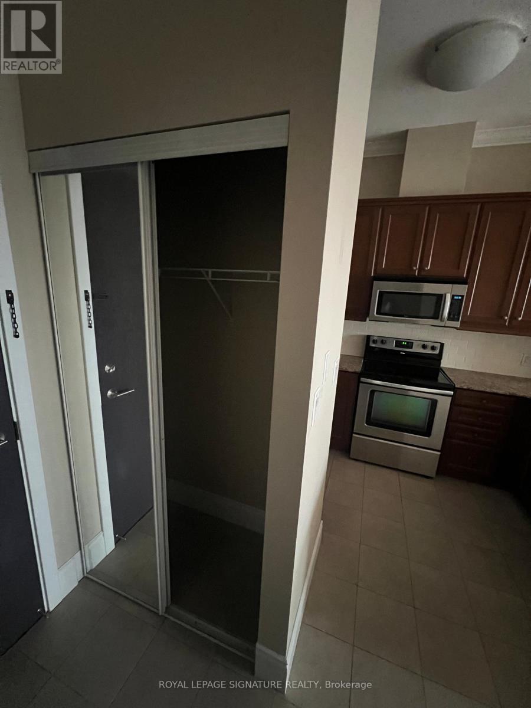606 - 281 Woodbridge Avenue N Vaughan, Ontario L4L 0C6
2 Bedroom
1 Bathroom
600 - 699 sqft
Central Air Conditioning
Forced Air
$2,350 Monthly
Penthouse Level 690 Sq Ft + 85 Sq Ft Balcony, 1 Bedroom Den Suite. Located In The Heart Of Woodbridge On Woodbridge Ave, Steps To Shops, Pubs, Restaurants, Soaring 9 Ft Ceilings. Large Balcony Accessed Thru Master And Living/Dining Room. Spacious den with privacy door. Hardwood And Tile Throughout. Granite Countertops, Stainless Steel Appliances. Property is tenanted right now, showings are available Monday-Friday between 5pm-6:30pm. Tenants last day at the property is October 8th.Locker and Parking Spot included for added convenience. (id:61852)
Property Details
| MLS® Number | N12410934 |
| Property Type | Single Family |
| Community Name | West Woodbridge |
| CommunityFeatures | Pets Not Allowed |
| ParkingSpaceTotal | 1 |
| Structure | Patio(s) |
Building
| BathroomTotal | 1 |
| BedroomsAboveGround | 1 |
| BedroomsBelowGround | 1 |
| BedroomsTotal | 2 |
| Age | 11 To 15 Years |
| Amenities | Security/concierge, Exercise Centre, Party Room, Sauna, Storage - Locker |
| Appliances | Sauna |
| CoolingType | Central Air Conditioning |
| ExteriorFinish | Brick |
| FlooringType | Ceramic |
| FoundationType | Concrete |
| HeatingFuel | Natural Gas |
| HeatingType | Forced Air |
| SizeInterior | 600 - 699 Sqft |
| Type | Apartment |
Parking
| Underground | |
| Garage |
Land
| Acreage | No |
Rooms
| Level | Type | Length | Width | Dimensions |
|---|---|---|---|---|
| Main Level | Living Room | 6.09 m | 2.04 m | 6.09 m x 2.04 m |
| Main Level | Dining Room | 6.09 m | 3.04 m | 6.09 m x 3.04 m |
| Main Level | Kitchen | 3.57 m | 2.44 m | 3.57 m x 2.44 m |
| Main Level | Primary Bedroom | 3.93 m | 2.99 m | 3.93 m x 2.99 m |
| Main Level | Den | 2.44 m | 2.13 m | 2.44 m x 2.13 m |
| Main Level | Foyer | 3.23 m | 2.44 m | 3.23 m x 2.44 m |
Interested?
Contact us for more information
Christian Drigo
Salesperson
Royal LePage Signature Realty
8 Sampson Mews Suite 201 The Shops At Don Mills
Toronto, Ontario M3C 0H5
8 Sampson Mews Suite 201 The Shops At Don Mills
Toronto, Ontario M3C 0H5
