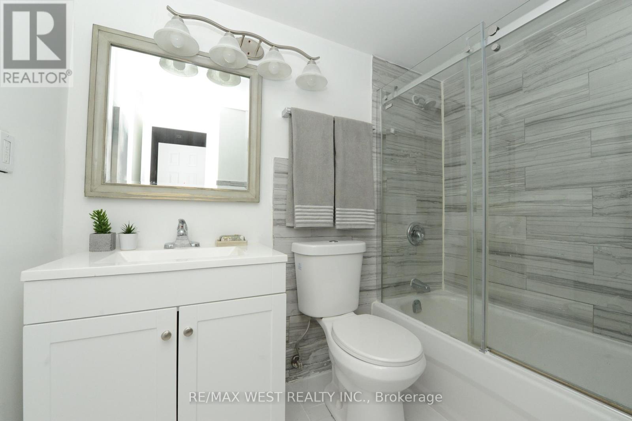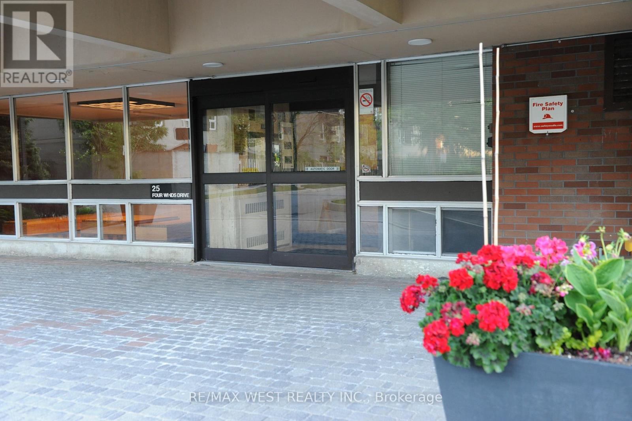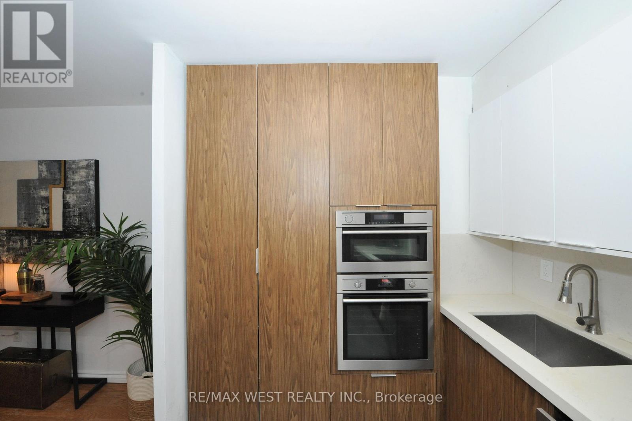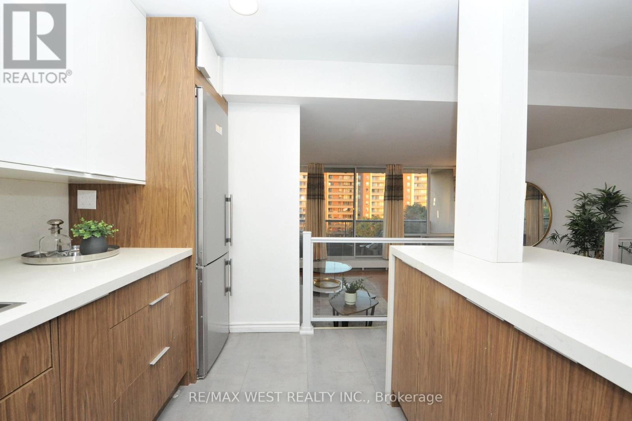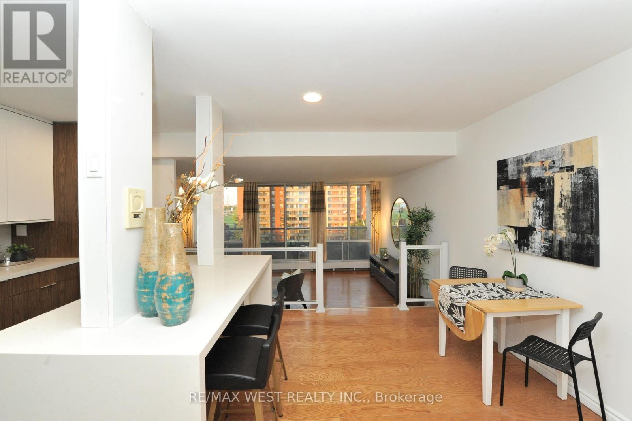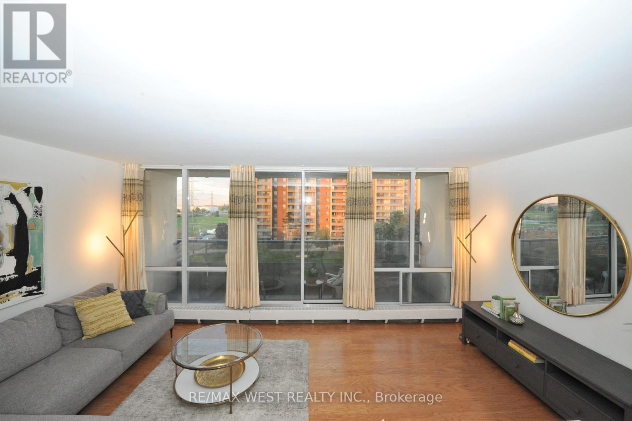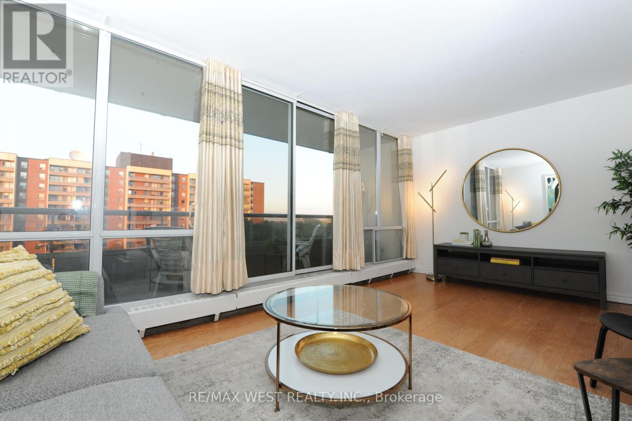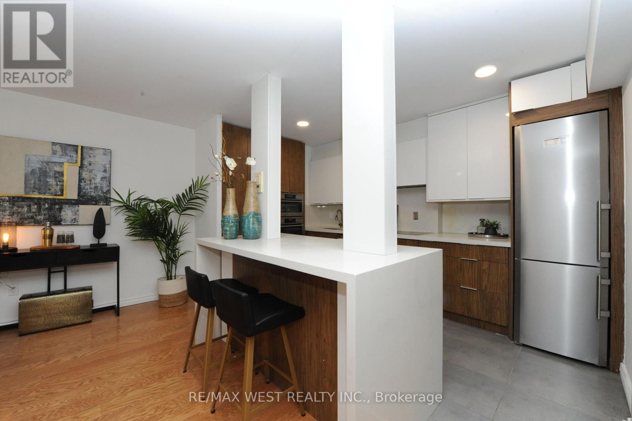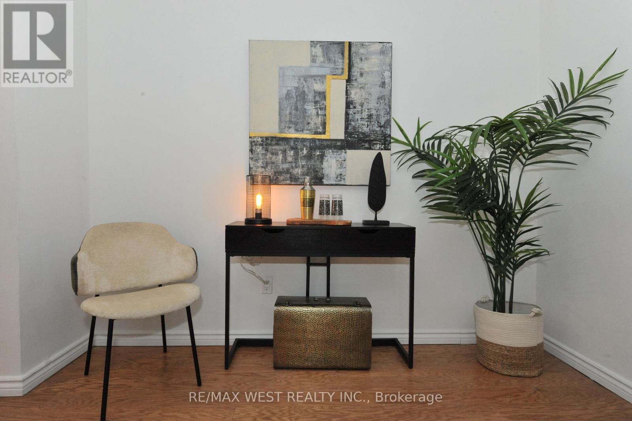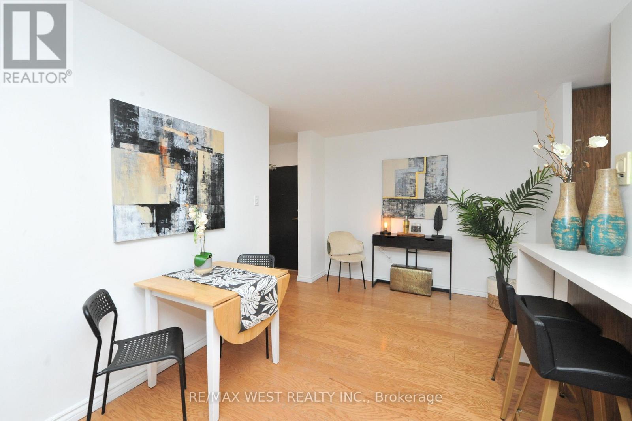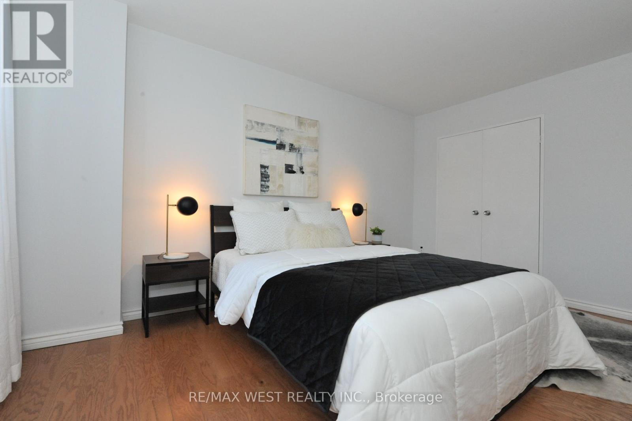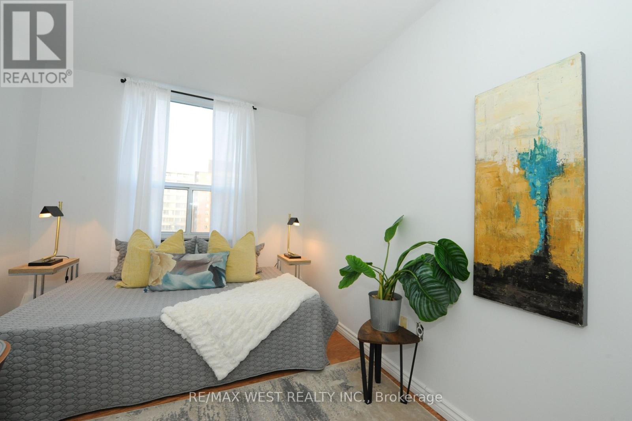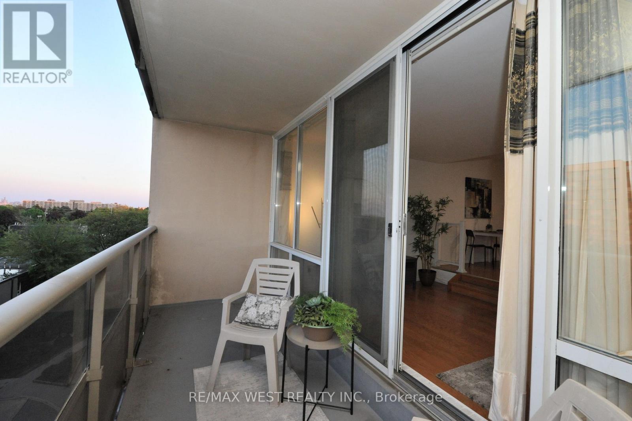606 - 25 Four Winds Drive Toronto, Ontario M3J 1K8
$488,800Maintenance, Heat, Insurance, Water, Common Area Maintenance, Parking, Cable TV
$811.30 Monthly
Maintenance, Heat, Insurance, Water, Common Area Maintenance, Parking, Cable TV
$811.30 MonthlyWelcome to this beautifully renovated 2-bedroom condo just steps from the Finch West Subway and the upcoming Finch LRT line offering unbeatable connectivity to York University, downtown, and beyond. Designed with modern urban living in mind, this sun-filled unit features a sleek open-concept layout with a stylish sunken living room and walk-out to an east-facing balcony, perfect for morning coffee. Enjoy cooking and entertaining in the contemporary kitchen equipped with high-end European built-in appliances (AEG induction cooktop, wall oven, Liebherr fridge, and more), quartz countertops, and a functional island that adds both prep space and style. Additional upgrades include hardwood flooring, a refreshed bathroom, and newer in-suite laundry. Whether you're a professional looking for a quick commute, a first-time buyer entering the market, or a savvy investor, this location checks every box: just minutes to major highways (400/401/407), shops, schools, Walmart, and York University. The building offers an extensive list of amenities including an indoor pool, gym, saunas, basketball & squash courts, yoga studio - all included in the maintenance fees. An ideal alternative to renting own your space and elevate your lifestyle in this vibrant, transit-connected community. (id:61852)
Property Details
| MLS® Number | W12177496 |
| Property Type | Single Family |
| Neigbourhood | York University Heights |
| Community Name | York University Heights |
| AmenitiesNearBy | Park, Public Transit |
| CommunityFeatures | Pet Restrictions, Community Centre |
| Features | Balcony, In Suite Laundry |
| ParkingSpaceTotal | 1 |
| PoolType | Indoor Pool |
| ViewType | City View |
Building
| BathroomTotal | 1 |
| BedroomsAboveGround | 2 |
| BedroomsTotal | 2 |
| Amenities | Exercise Centre, Sauna, Visitor Parking, Storage - Locker |
| Appliances | Sauna |
| ExteriorFinish | Brick, Concrete |
| FireProtection | Security Guard |
| FlooringType | Hardwood, Ceramic |
| HeatingFuel | Natural Gas |
| HeatingType | Radiant Heat |
| SizeInterior | 900 - 999 Sqft |
| Type | Apartment |
Parking
| Underground | |
| Garage |
Land
| Acreage | No |
| LandAmenities | Park, Public Transit |
Rooms
| Level | Type | Length | Width | Dimensions |
|---|---|---|---|---|
| Flat | Living Room | 5.47 m | 3.4 m | 5.47 m x 3.4 m |
| Flat | Dining Room | 2.9 m | 4.3 m | 2.9 m x 4.3 m |
| Flat | Kitchen | 4.3 m | 3.34 m | 4.3 m x 3.34 m |
| Flat | Primary Bedroom | 4.51 m | 3.34 m | 4.51 m x 3.34 m |
| Flat | Bedroom | 4.51 m | 2.71 m | 4.51 m x 2.71 m |
| Flat | Laundry Room | 2.3 m | 1.62 m | 2.3 m x 1.62 m |
Interested?
Contact us for more information
Anthony Venditti
Salesperson
1678 Bloor St., West
Toronto, Ontario M6P 1A9
Kam Nagra
Salesperson
1678 Bloor St., West
Toronto, Ontario M6P 1A9


