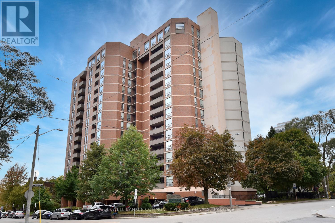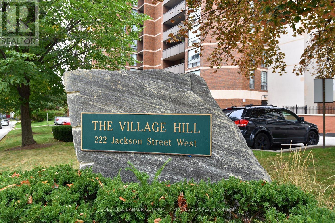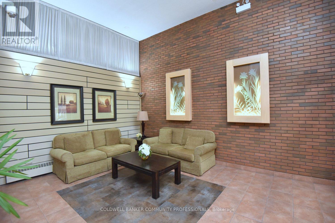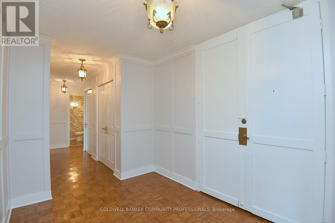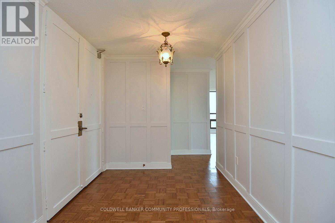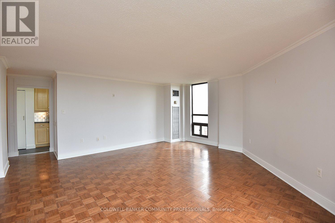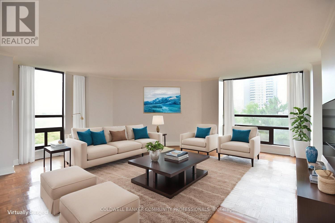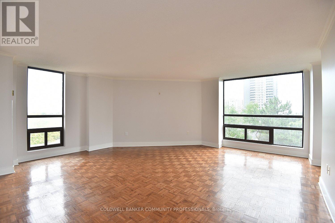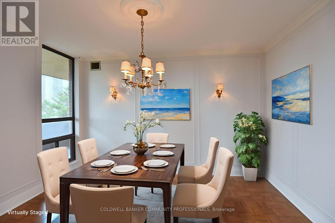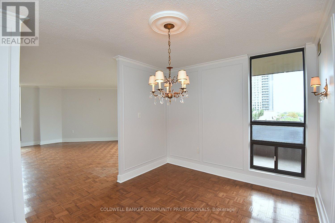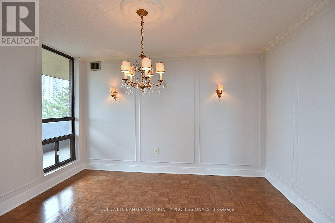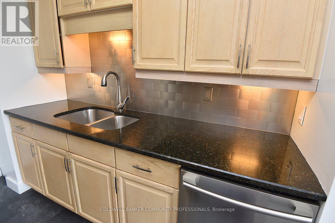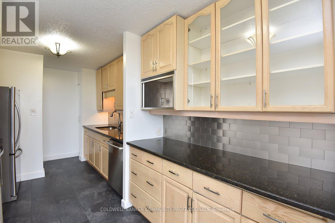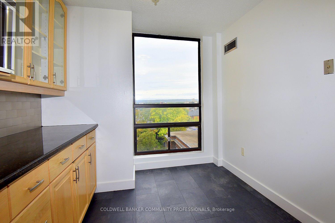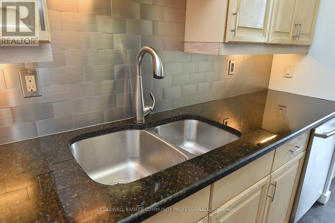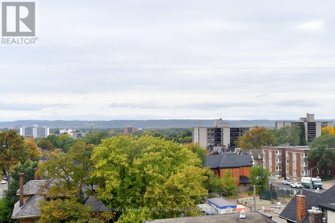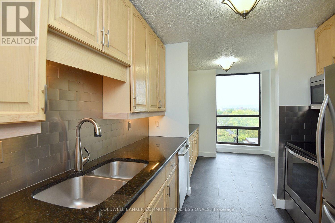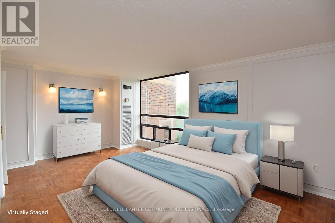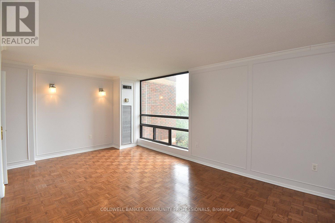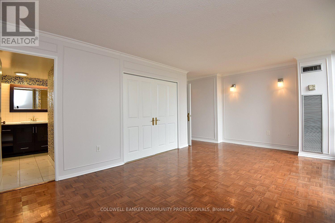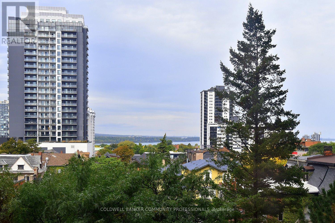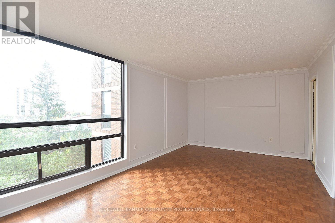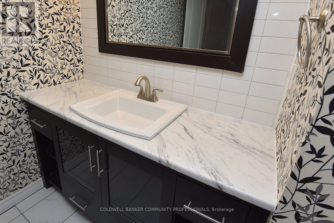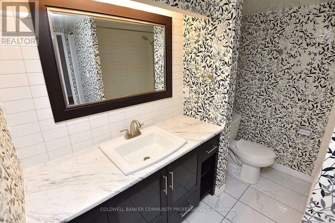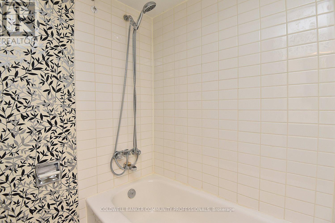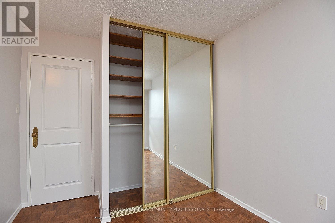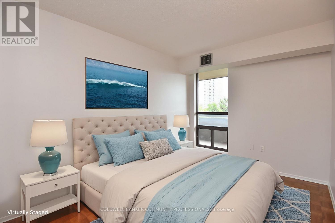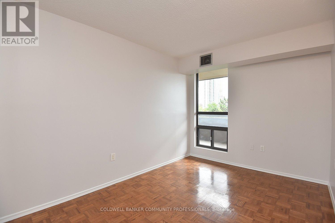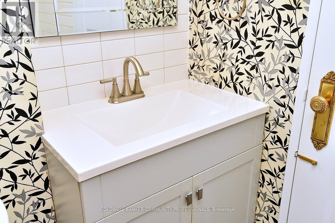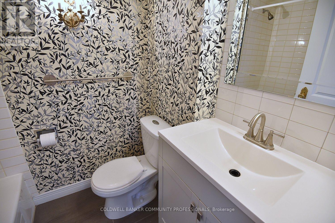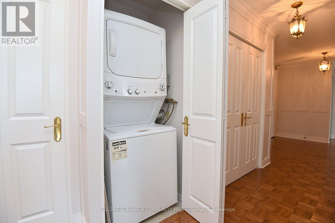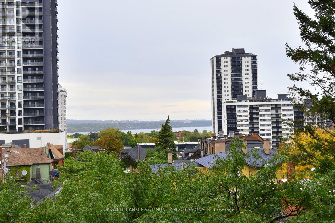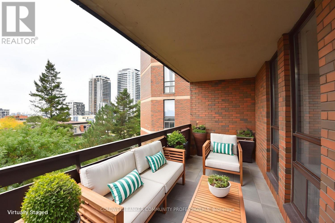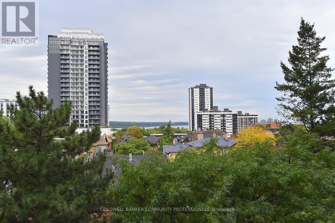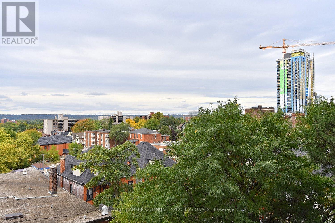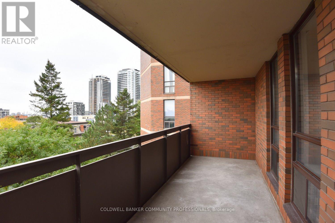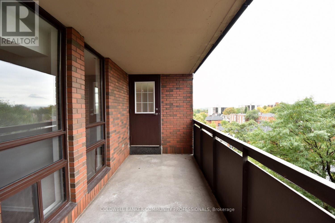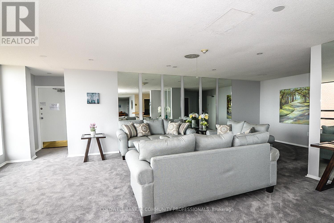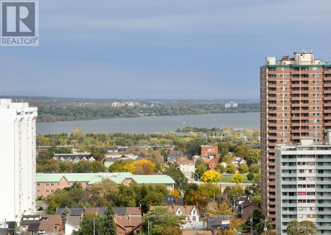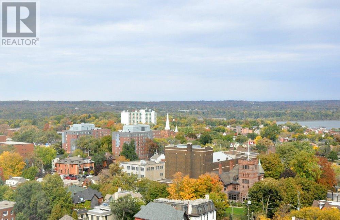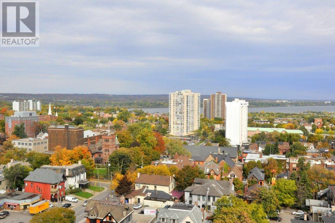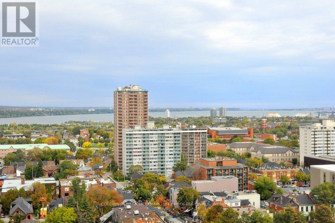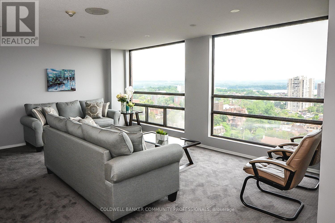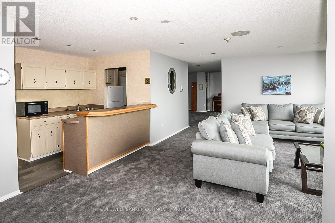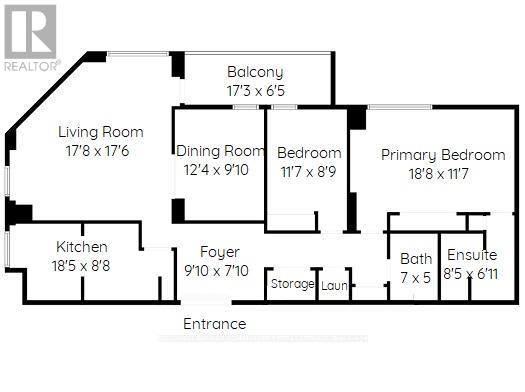606 - 222 Jackson Street W Hamilton, Ontario L8P 4S5
$399,900Maintenance, Heat, Common Area Maintenance, Insurance, Parking, Water
$1,479.35 Monthly
Maintenance, Heat, Common Area Maintenance, Insurance, Parking, Water
$1,479.35 MonthlyThis condo has spacious rooms, providing an open feeling as you walk in the door. Beautiful views from the large windows throughout. The living room has a walkout to a private balcony, with views over the city to the waterfront. Great for relaxing! The large dining room, opening from the living room is ideal for entertaining. The primary bedroom has ample closet space and a 4 piece ensuite bath. The second bedroom also offers ample closet space. Both bedrooms have views of the water. There is also a convenient in suite laundry. Ample hall closets provide space for your storage needs. Village Hill is a well maintained building, and offers amenities such as a party room, sauna, and exercise room. The building is conveniently located in a quiet neighbourhood, with easy access to downtown. (id:61852)
Property Details
| MLS® Number | X12459797 |
| Property Type | Single Family |
| Neigbourhood | Durand |
| Community Name | Durand |
| AmenitiesNearBy | Hospital, Place Of Worship, Public Transit |
| CommunityFeatures | Pets Allowed With Restrictions |
| Features | Elevator, Balcony, Carpet Free |
| ParkingSpaceTotal | 1 |
| ViewType | View, City View, View Of Water |
Building
| BathroomTotal | 2 |
| BedroomsAboveGround | 2 |
| BedroomsTotal | 2 |
| Age | 31 To 50 Years |
| Amenities | Exercise Centre, Party Room, Sauna, Storage - Locker |
| Appliances | All, Dishwasher, Dryer, Microwave, Oven, Stove, Washer, Refrigerator |
| BasementType | None |
| CoolingType | Central Air Conditioning |
| ExteriorFinish | Brick |
| HeatingFuel | Natural Gas |
| HeatingType | Forced Air |
| SizeInterior | 1200 - 1399 Sqft |
| Type | Apartment |
Parking
| Underground | |
| Garage |
Land
| Acreage | No |
| LandAmenities | Hospital, Place Of Worship, Public Transit |
Rooms
| Level | Type | Length | Width | Dimensions |
|---|---|---|---|---|
| Main Level | Living Room | 5.38 m | 5.33 m | 5.38 m x 5.33 m |
| Main Level | Dining Room | 3.76 m | 3 m | 3.76 m x 3 m |
| Main Level | Kitchen | 5.61 m | 2.64 m | 5.61 m x 2.64 m |
| Main Level | Primary Bedroom | 5.69 m | 3.53 m | 5.69 m x 3.53 m |
| Main Level | Bedroom 2 | 3.53 m | 2.67 m | 3.53 m x 2.67 m |
| Main Level | Bathroom | 2.57 m | 2.11 m | 2.57 m x 2.11 m |
| Main Level | Bathroom | 2.13 m | 1.52 m | 2.13 m x 1.52 m |
| Main Level | Laundry Room | 1 m | 1.4 m | 1 m x 1.4 m |
| Main Level | Other | 5.26 m | 1.96 m | 5.26 m x 1.96 m |
https://www.realtor.ca/real-estate/28984326/606-222-jackson-street-w-hamilton-durand-durand
Interested?
Contact us for more information
Ann Cosens
Broker of Record
318 Dundurn St South #1b
Hamilton, Ontario L8P 4L6
