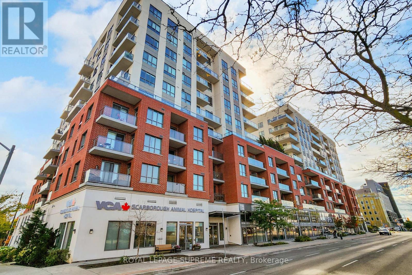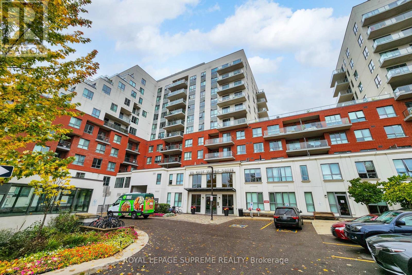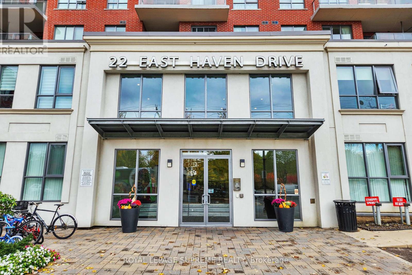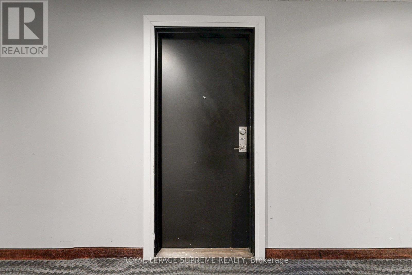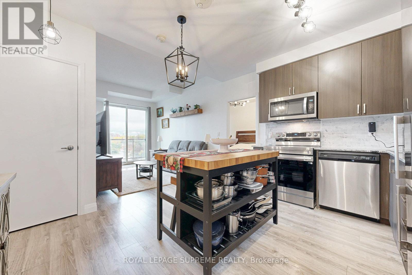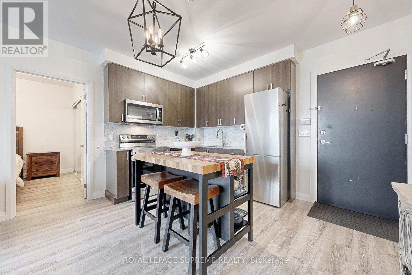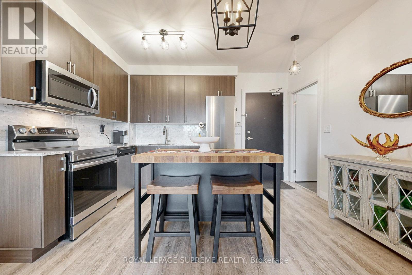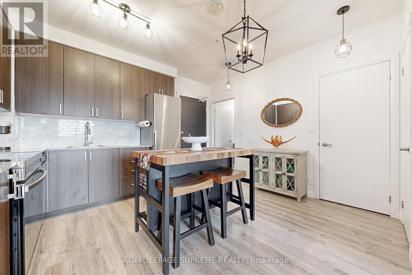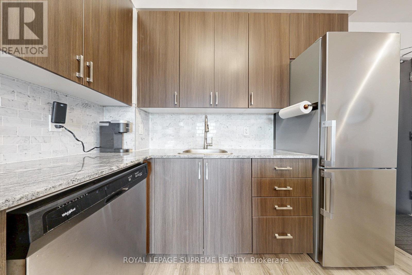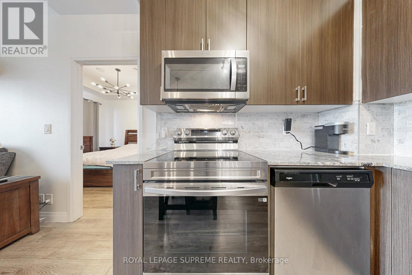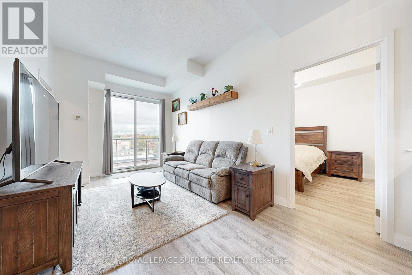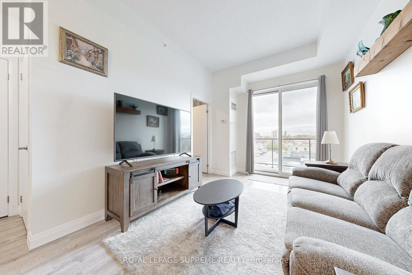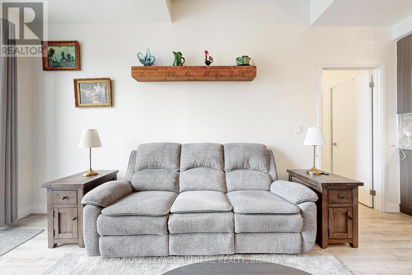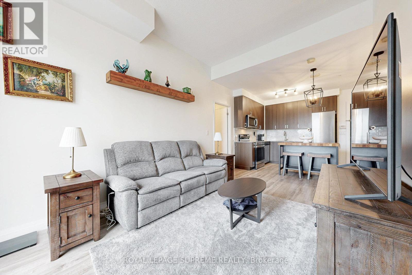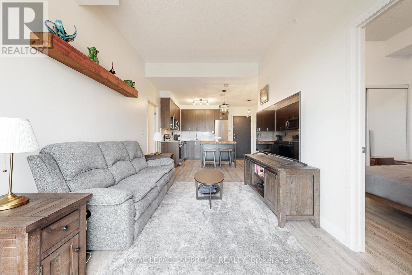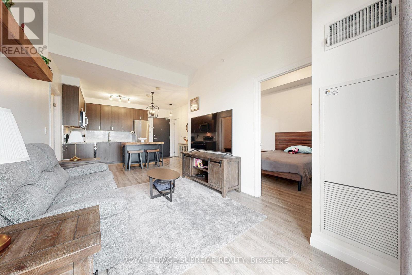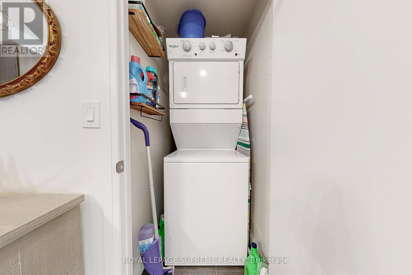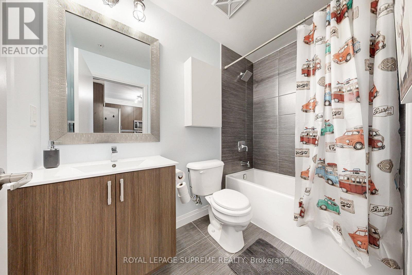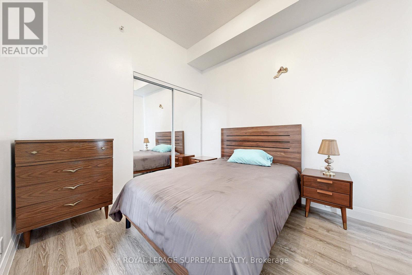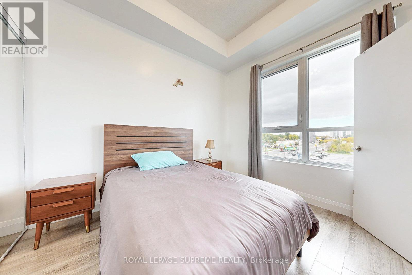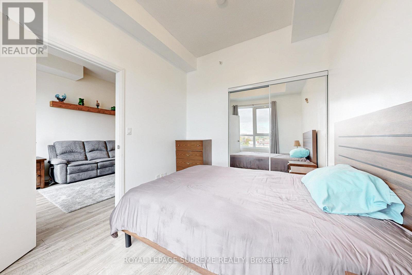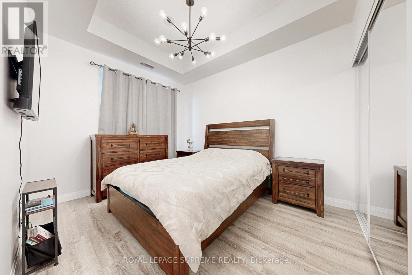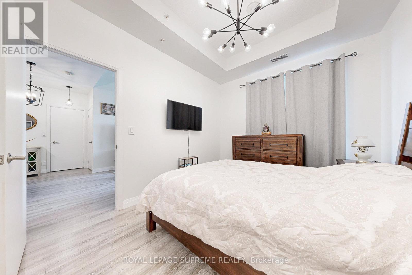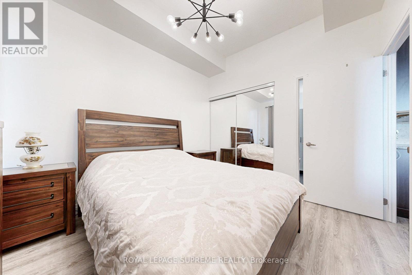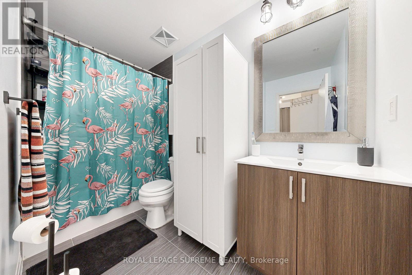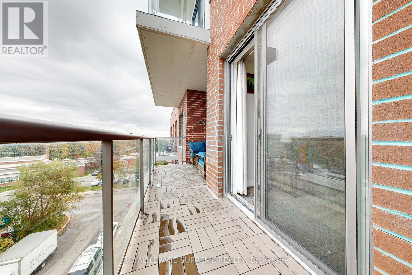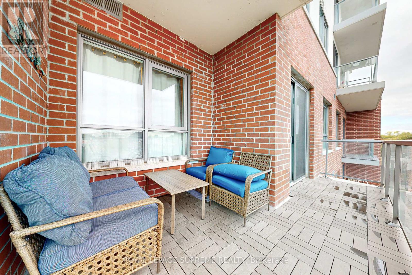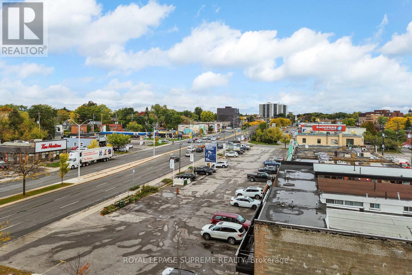606 - 22 East Haven Drive Toronto, Ontario M1N 0B4
$569,999Maintenance, Heat, Electricity, Water, Insurance, Parking
$699.08 Monthly
Maintenance, Heat, Electricity, Water, Insurance, Parking
$699.08 MonthlyWelcome to 22 East Haven Dr, Unit 606, located in the sought-after Birchcliffe-Cliffside neighbourhood. This beautifully designed 2-bedroom, 2-bathroom condo offers a stylish split-bedroom layout, providing both privacy and comfort. The primary suite includes a modern 4-piece ensuite, while the open-concept kitchen and living area seamlessly extends to a spacious balcony-perfect for morning coffee, entertaining guests, or relaxing on warm summer evenings.Enjoy the convenience of in-suite laundry and proximity to everything you need-parks, shops, restaurants, public transit, schools, and more-offering an unbeatable blend of comfort and lifestyle.This newer, well-managed building also boasts premium amenities, including a 24-hour concierge, fitness center, party room, rooftop patio, recreation/games room, parcel room, and guest suites.The unit comes complete with one parking space and one locker. Don't miss your chance to call this exceptional property home. (id:61852)
Property Details
| MLS® Number | E12484260 |
| Property Type | Single Family |
| Neigbourhood | Scarborough |
| Community Name | Birchcliffe-Cliffside |
| CommunityFeatures | Pets Allowed With Restrictions |
| Features | Balcony, In Suite Laundry |
| ParkingSpaceTotal | 1 |
Building
| BathroomTotal | 2 |
| BedroomsAboveGround | 2 |
| BedroomsTotal | 2 |
| Age | 6 To 10 Years |
| Amenities | Security/concierge, Exercise Centre, Party Room, Visitor Parking, Storage - Locker |
| Appliances | Dishwasher, Dryer, Freezer, Microwave, Oven, Stove, Washer, Window Coverings, Refrigerator |
| BasementType | None |
| CoolingType | Central Air Conditioning |
| ExteriorFinish | Brick, Concrete |
| HeatingFuel | Natural Gas |
| HeatingType | Forced Air |
| SizeInterior | 700 - 799 Sqft |
| Type | Apartment |
Parking
| Underground | |
| Garage |
Land
| Acreage | No |
Rooms
| Level | Type | Length | Width | Dimensions |
|---|---|---|---|---|
| Main Level | Kitchen | 3.96 m | 3.63 m | 3.96 m x 3.63 m |
| Main Level | Living Room | 4.04 m | 2.95 m | 4.04 m x 2.95 m |
| Main Level | Primary Bedroom | 3.68 m | 3.03 m | 3.68 m x 3.03 m |
| Main Level | Bedroom 2 | 3.46 m | 2.61 m | 3.46 m x 2.61 m |
| Main Level | Bathroom | 3.03 m | 2.36 m | 3.03 m x 2.36 m |
| Main Level | Bathroom | 2.52 m | 1.58 m | 2.52 m x 1.58 m |
Interested?
Contact us for more information
Ruben Dinis Silva
Salesperson
110 Weston Rd
Toronto, Ontario M6N 0A6
