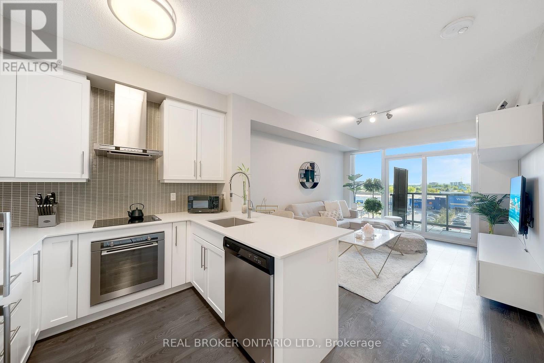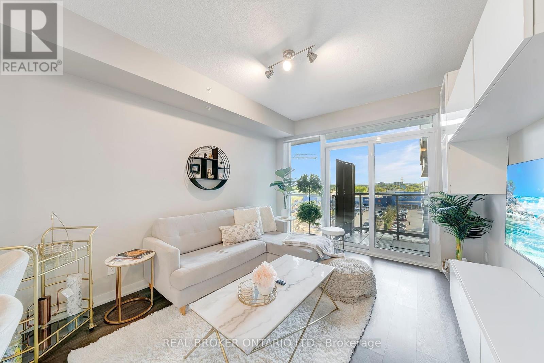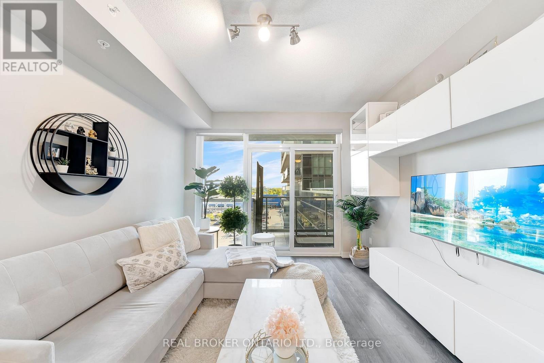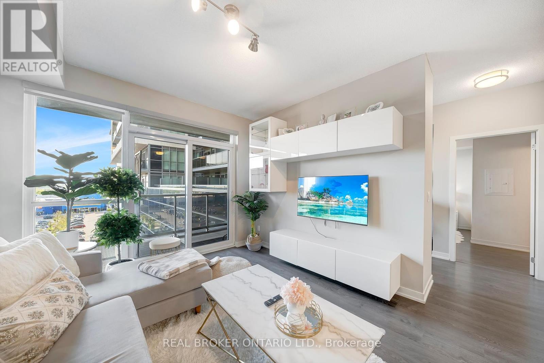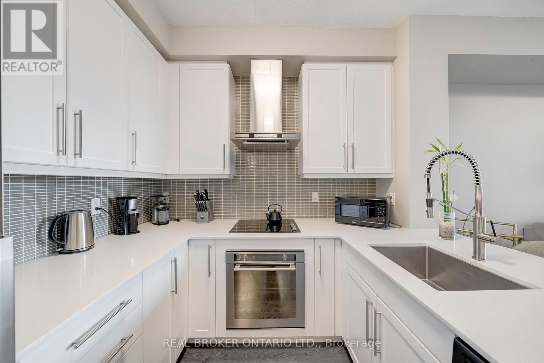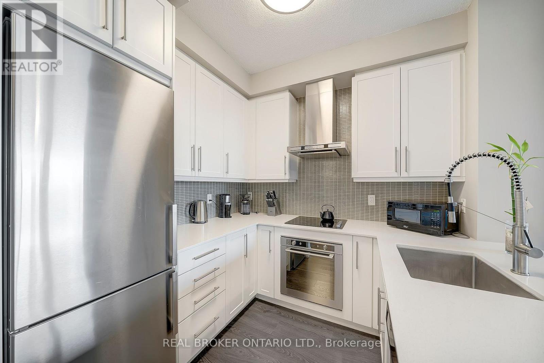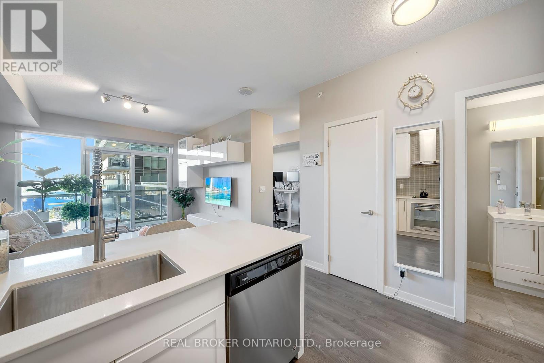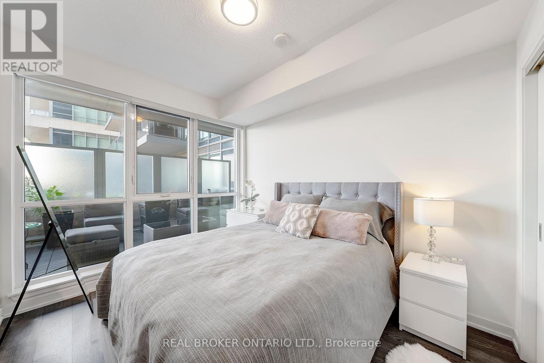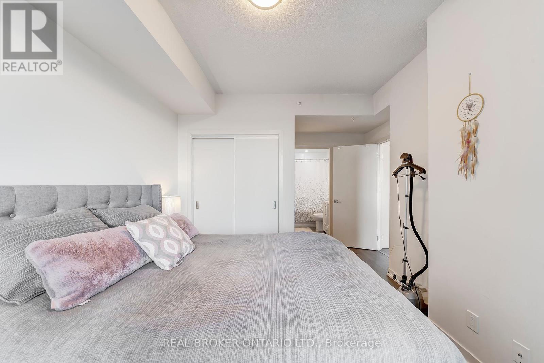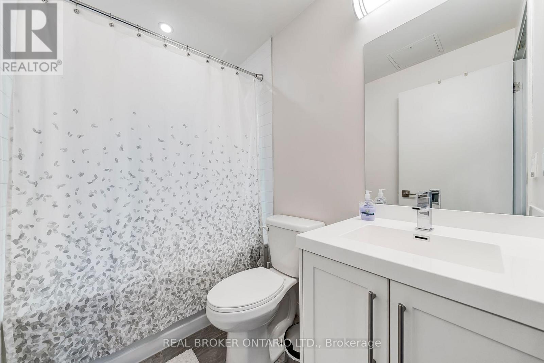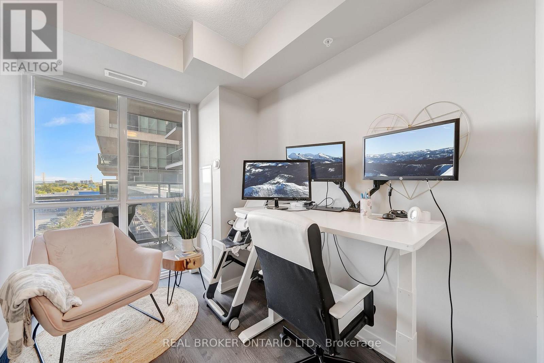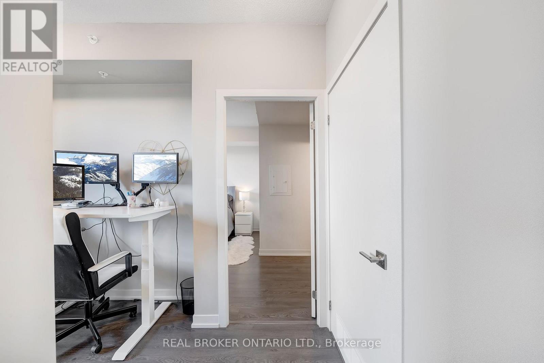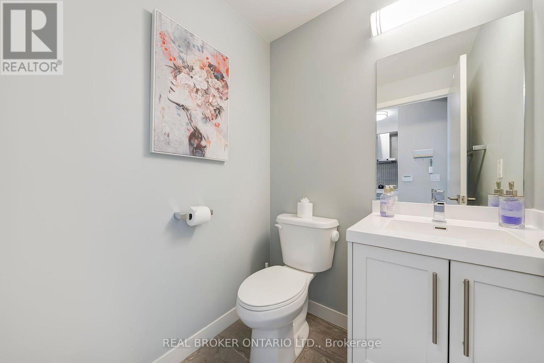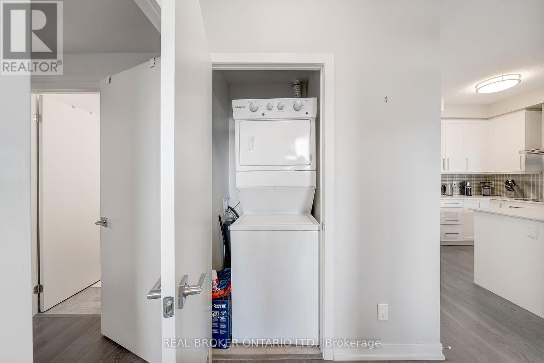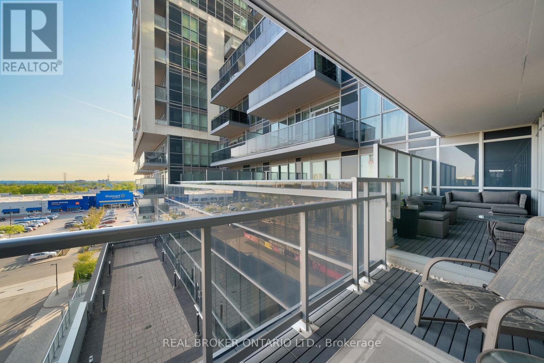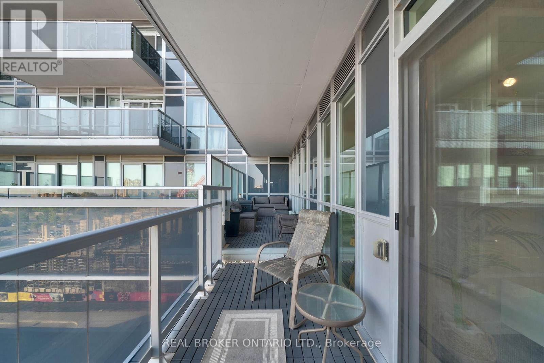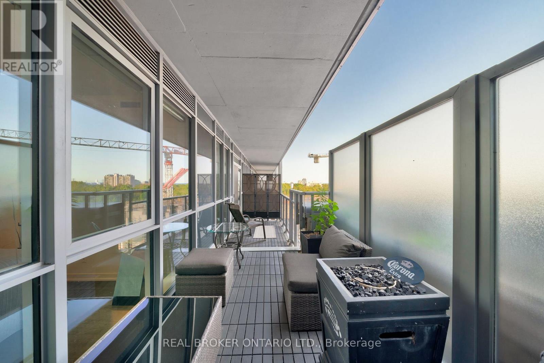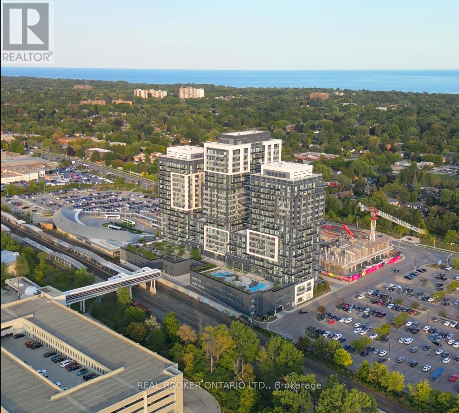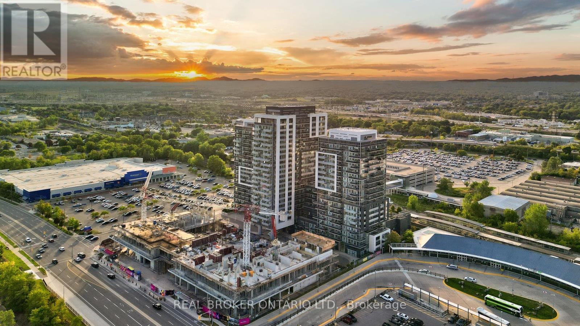606 - 2087 Fairview Street Burlington, Ontario L7R 0E5
$549,000Maintenance, Heat, Water, Parking, Common Area Maintenance, Insurance
$640 Monthly
Maintenance, Heat, Water, Parking, Common Area Maintenance, Insurance
$640 MonthlyStep into this stylish 1-bedroom + den, 2 bath suite at the award-winning Paradigm Condominiums. The upgraded chef-inspired kitchen features crisp white cabinetry, quartz counters, stainless steel appliances, and a designer backsplash seamlessly opening to a bright living space with floor-to-ceiling windows. The den offers a perfect work-from-home setup or nursery, while the primary bedroom provides a calm retreat with a direct view of the spacious private balcony. Enjoy morning coffee or evening sunsets from this outdoor oasis with southwest exposure. This unit includes the convenience of an ensuite laundry, an owned parking space, and a private locker. Paradigm residents enjoy resort-style amenities: 24-hour concierge and security, fitness centre, indoor pool, basketball court, sauna, party rooms, guest suites, kids playroom, dog wash & outdoor run, theatre room, and multiple BBQ terraces. Located right beside Burlington GO Station, minutes to Mapleview Mall, restaurants, the waterfront, and easy highway access (QEW/403/407), this suite combines luxury finishes with an unbeatable location. (id:61852)
Property Details
| MLS® Number | W12395634 |
| Property Type | Single Family |
| Community Name | Freeman |
| AmenitiesNearBy | Public Transit, Place Of Worship |
| CommunityFeatures | Pet Restrictions |
| Features | Carpet Free, In Suite Laundry |
| ParkingSpaceTotal | 1 |
Building
| BathroomTotal | 2 |
| BedroomsAboveGround | 1 |
| BedroomsBelowGround | 1 |
| BedroomsTotal | 2 |
| Age | 6 To 10 Years |
| Amenities | Security/concierge, Recreation Centre, Exercise Centre, Visitor Parking, Storage - Locker |
| Appliances | Dishwasher, Dryer, Hood Fan, Stove, Washer, Window Coverings, Refrigerator |
| CoolingType | Central Air Conditioning |
| ExteriorFinish | Concrete |
| HalfBathTotal | 1 |
| HeatingFuel | Natural Gas |
| HeatingType | Forced Air |
| SizeInterior | 600 - 699 Sqft |
| Type | Apartment |
Parking
| Underground | |
| Garage |
Land
| Acreage | No |
| LandAmenities | Public Transit, Place Of Worship |
Rooms
| Level | Type | Length | Width | Dimensions |
|---|---|---|---|---|
| Main Level | Kitchen | 3.6 m | 2.75 m | 3.6 m x 2.75 m |
| Main Level | Living Room | 4.2 m | 3.5 m | 4.2 m x 3.5 m |
| Main Level | Primary Bedroom | 4.4 m | 3.3 m | 4.4 m x 3.3 m |
| Main Level | Den | 3.3 m | 2.11 m | 3.3 m x 2.11 m |
| Main Level | Bathroom | 1.5 m | 1.5 m | 1.5 m x 1.5 m |
| Main Level | Bathroom | 1.5 m | 1.5 m | 1.5 m x 1.5 m |
https://www.realtor.ca/real-estate/28845322/606-2087-fairview-street-burlington-freeman-freeman
Interested?
Contact us for more information
Roshan Basnet
Broker
130 King St W Unit 1900b
Toronto, Ontario M5X 1E3
