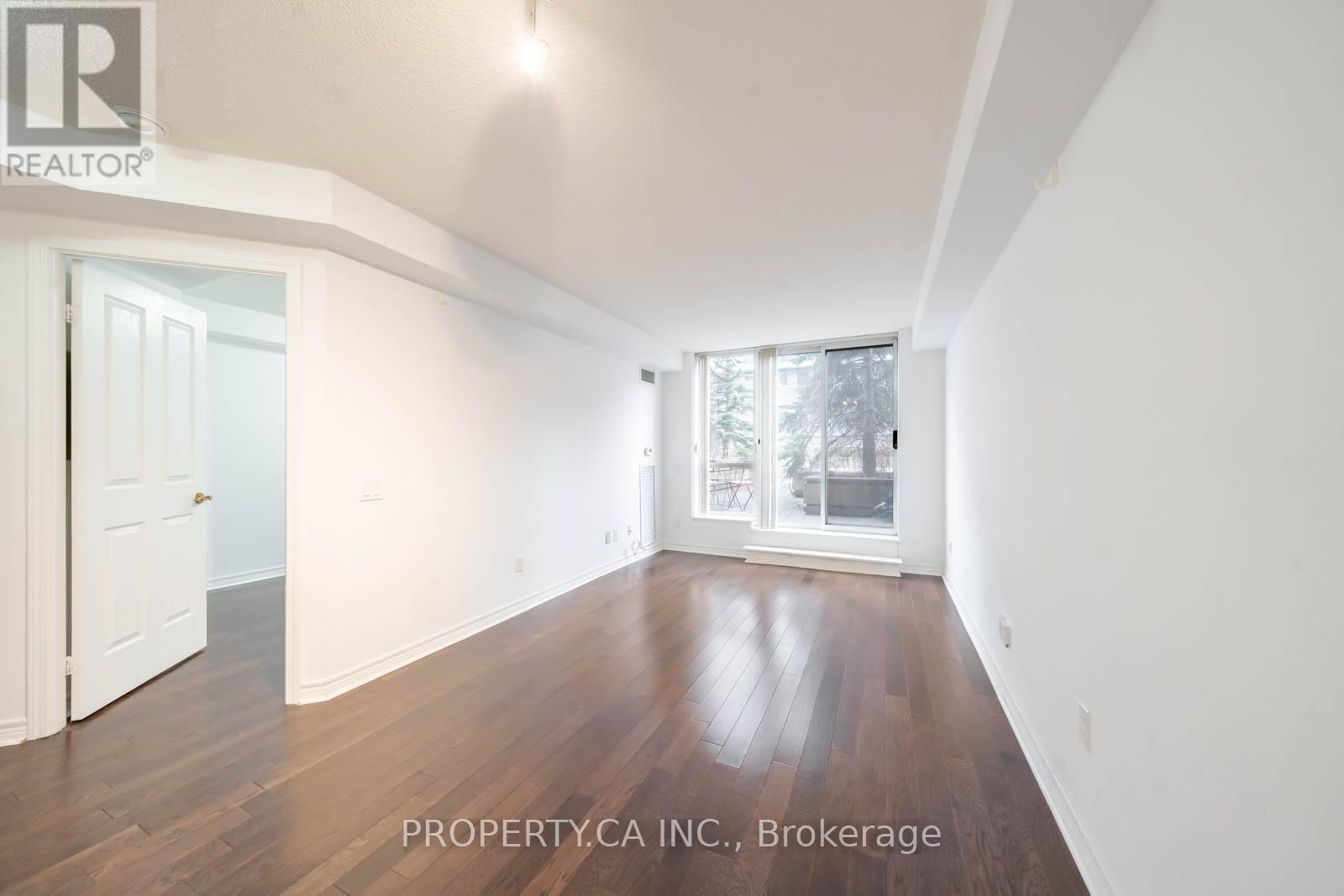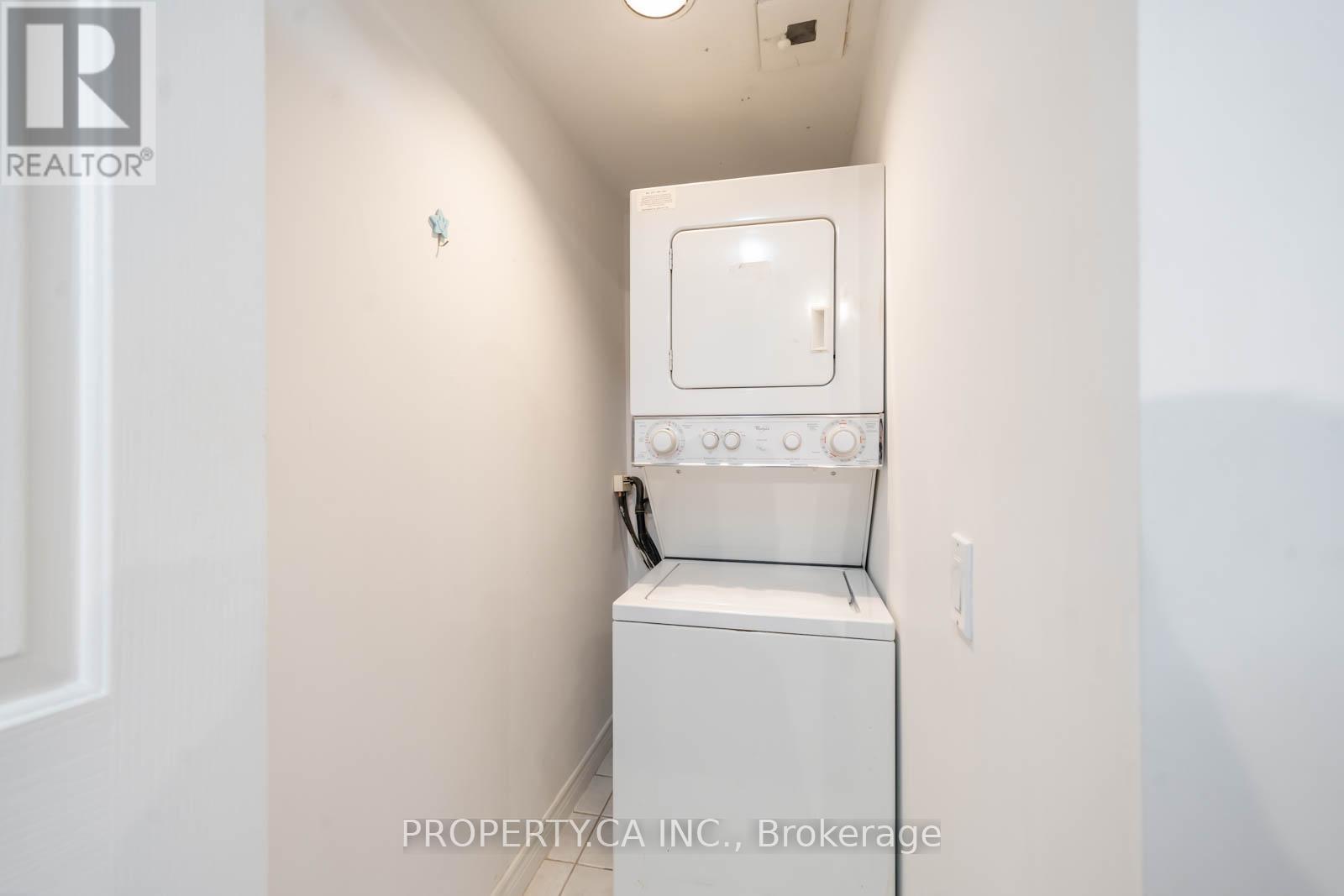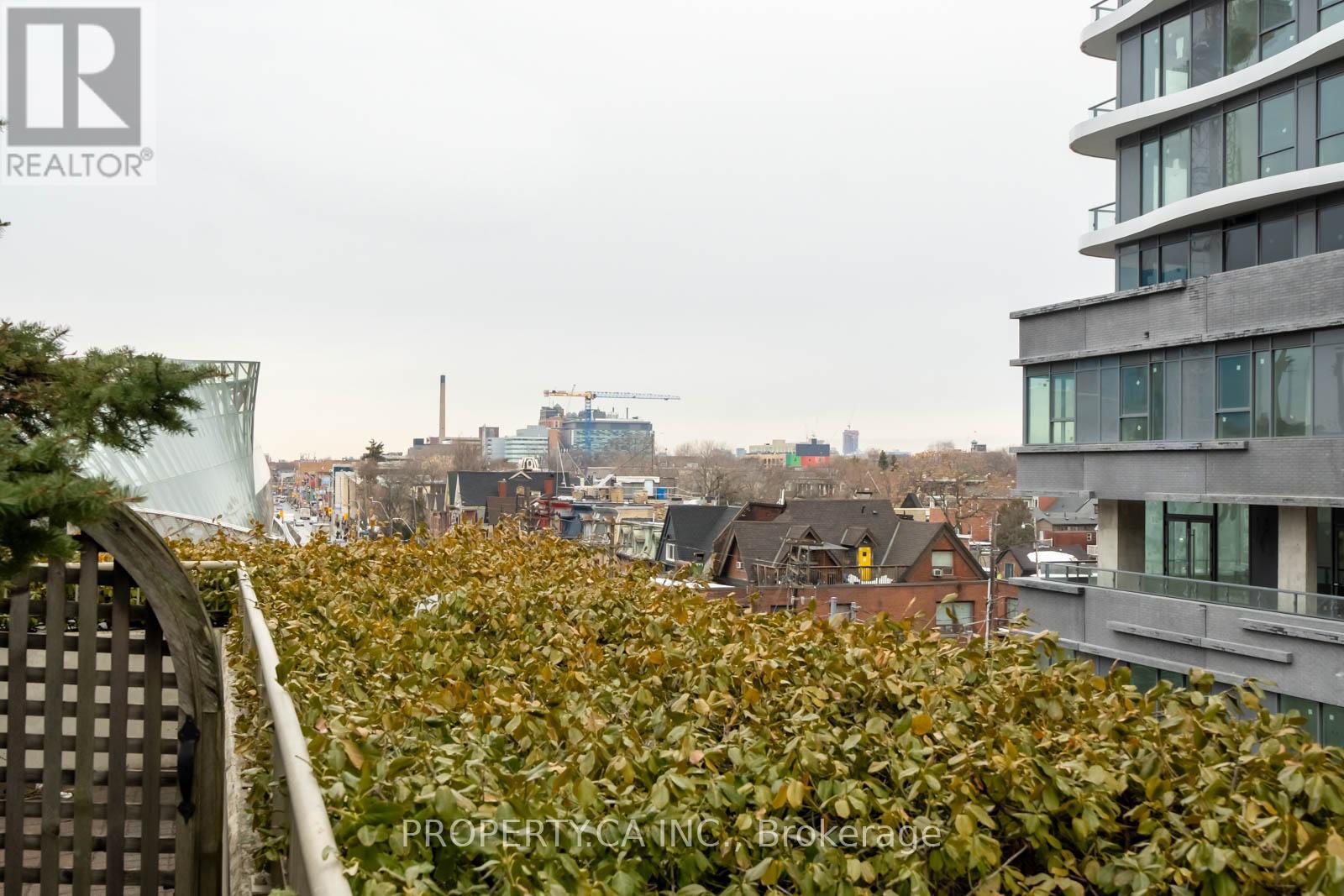606 - 152 St Patrick Street Toronto, Ontario M5T 3J9
$2,200 Monthly
Prepare to be wowed by this incredibly rare 1 bed and 1 bath unique 6th-foor condo at Village by the Grange! This stunning unit isn't just a home,it's a private urban retreat with an EXTRA LARGE private patio, offering the ultimate outdoor oasis in the middle of the city! Nestled in a boutiqueTridel building, you'll enjoy direct access to the mall so no need to step outside in bad weather! The Art Gallery of Ontario, the Ontario College ofArt and Design, University of Toronto, Eaton Centre and the Annex are so close by. Easy travel options, whether on foot or TTC. There arestreetcar routes along Dundas and Queen Streets, and to the south on Queen Street West there are a variety of independently owned boutiques,restaurants and bars which provide endless options for places to browse, shop, and dine. Additionally, the Greyhound Canada bus terminal isjust a few blocks away. Come and enjoy of the best this urban lifestyle has to offer! (id:61852)
Property Details
| MLS® Number | C12086927 |
| Property Type | Single Family |
| Neigbourhood | Entertainment District |
| Community Name | Kensington-Chinatown |
| AmenitiesNearBy | Hospital, Park, Place Of Worship, Public Transit, Schools |
| CommunityFeatures | Pet Restrictions |
Building
| BathroomTotal | 1 |
| BedroomsAboveGround | 1 |
| BedroomsTotal | 1 |
| Age | 16 To 30 Years |
| Amenities | Security/concierge, Exercise Centre, Party Room |
| CoolingType | Central Air Conditioning |
| ExteriorFinish | Brick |
| FlooringType | Ceramic, Laminate |
| HeatingFuel | Natural Gas |
| HeatingType | Forced Air |
| SizeInterior | 500 - 599 Sqft |
| Type | Apartment |
Parking
| Underground | |
| Garage |
Land
| Acreage | No |
| LandAmenities | Hospital, Park, Place Of Worship, Public Transit, Schools |
Rooms
| Level | Type | Length | Width | Dimensions |
|---|---|---|---|---|
| Ground Level | Foyer | 2.35 m | 1.7 m | 2.35 m x 1.7 m |
| Ground Level | Living Room | 6.68 m | 3 m | 6.68 m x 3 m |
| Ground Level | Dining Room | 6.68 m | 3 m | 6.68 m x 3 m |
| Ground Level | Kitchen | 2.3 m | 2.4 m | 2.3 m x 2.4 m |
| Ground Level | Primary Bedroom | 4.13 m | 2.4 m | 4.13 m x 2.4 m |
| Ground Level | Other | 11 m | 5.9 m | 11 m x 5.9 m |
Interested?
Contact us for more information
Brendon Cowans
Salesperson
36 Distillery Lane Unit 500
Toronto, Ontario M5A 3C4

































