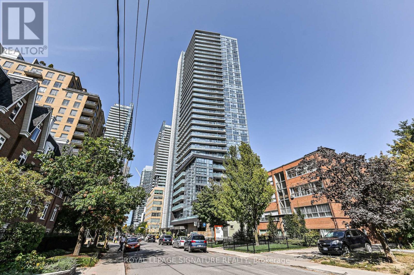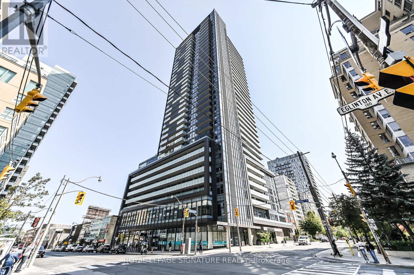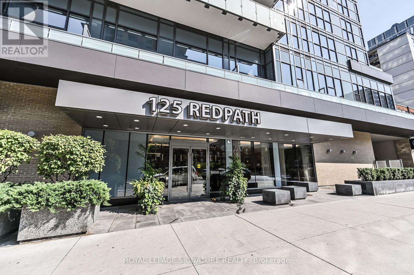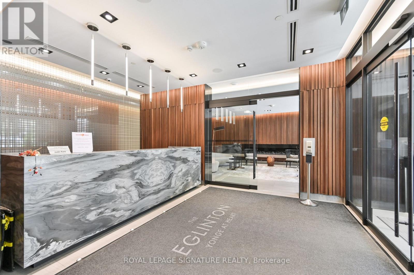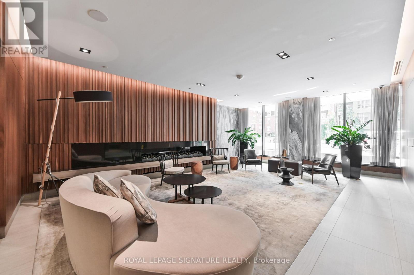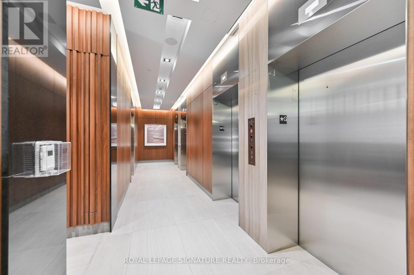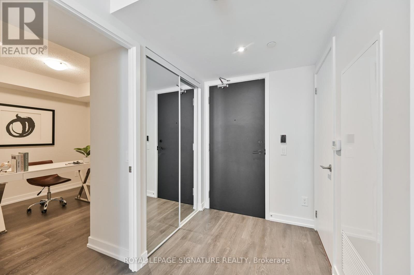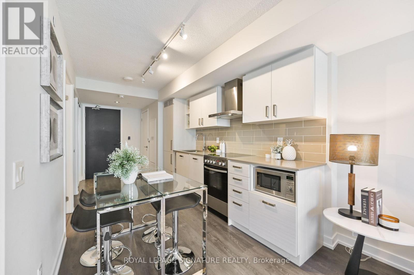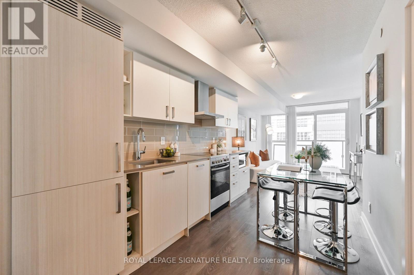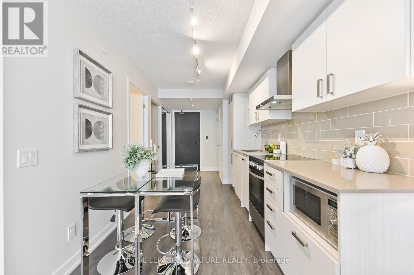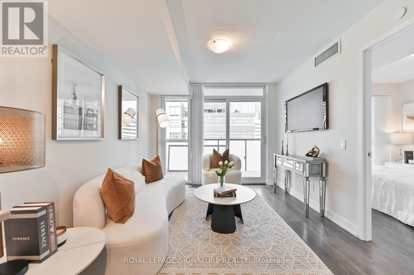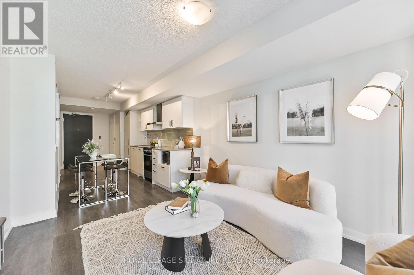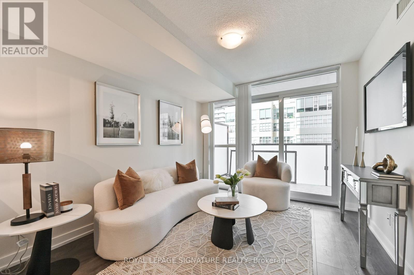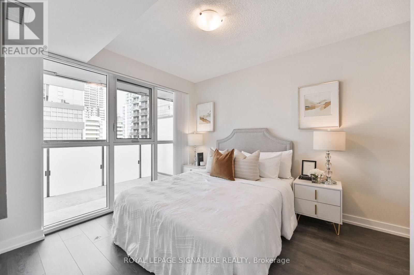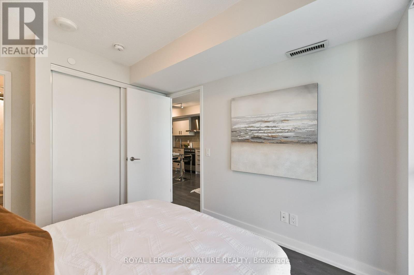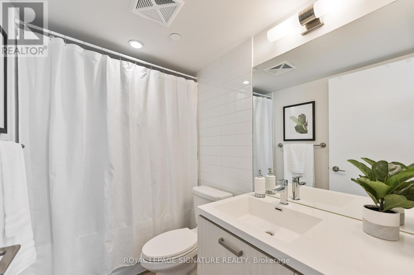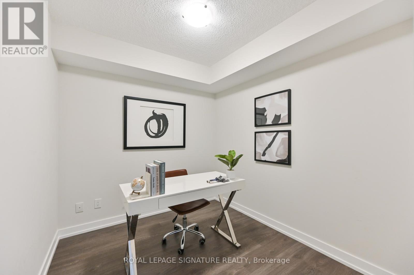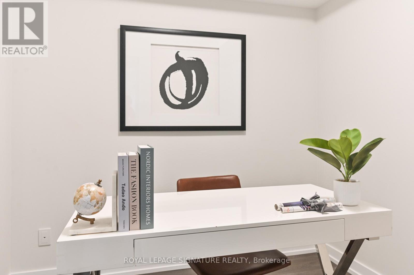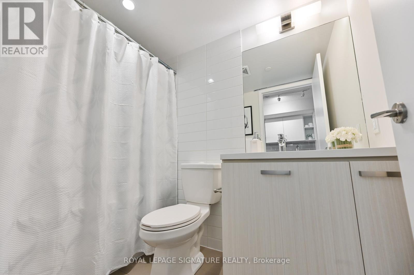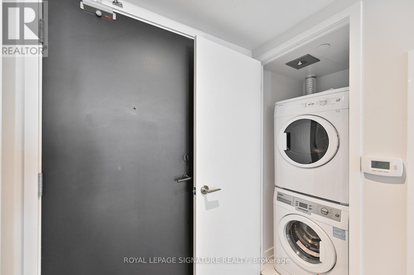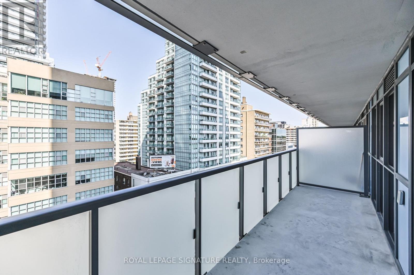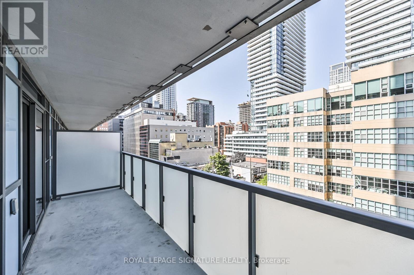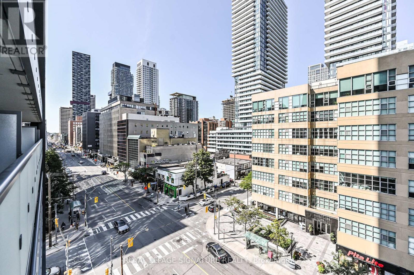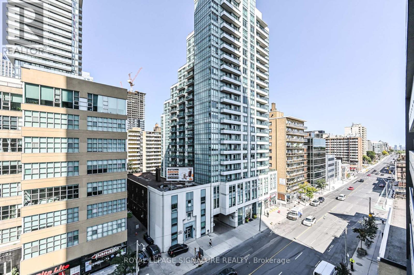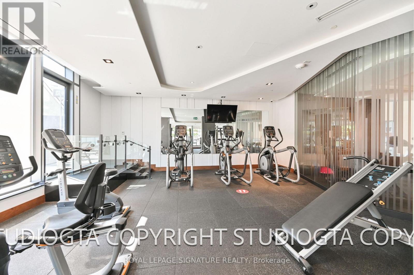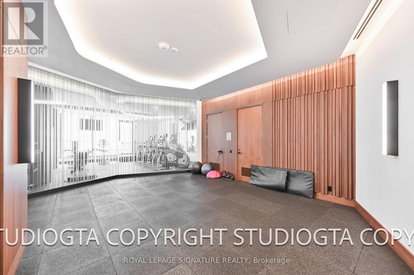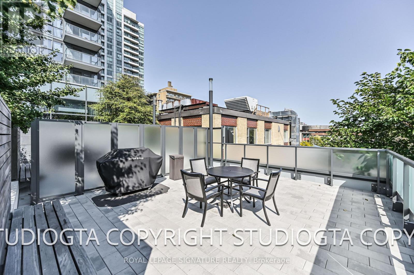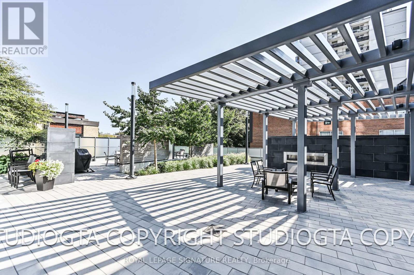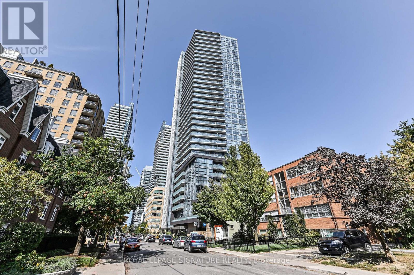606 - 125 Redpath Avenue Toronto, Ontario M4S 0B5
$2,450 Monthly
'The Eglinton' EXCELLENT LOCATION! Popular area close to TTC, Cafes, LCBO, Groceries,Entertainment, Walk to Yonge St. Top schools, Whitney Junior & North Toronto Collegiate.599sq,ft. Functional Layout. I Bed + Den (can be used as 2nd bedrm.) 2 FULL Bathrooms,Large Living Room with Walk out to Terrace. In-suite laundry, Modern Kitchen Quartz counters,B/I S/S Appliances, Floor to Ceiling Windows, Great Amenities in Bldg. Roof Top & BBQ area,Kids room, Guest Suites, Party Room, Underground Public parking for Visitors.A great place to live. So Convenient. (id:61852)
Property Details
| MLS® Number | C12152256 |
| Property Type | Single Family |
| Community Name | Mount Pleasant West |
| AmenitiesNearBy | Public Transit, Schools |
| CommunityFeatures | Pets Not Allowed |
| Features | Carpet Free, In Suite Laundry |
| ViewType | City View |
Building
| BathroomTotal | 2 |
| BedroomsAboveGround | 1 |
| BedroomsBelowGround | 1 |
| BedroomsTotal | 2 |
| Age | 0 To 5 Years |
| Amenities | Security/concierge, Exercise Centre, Separate Electricity Meters, Storage - Locker |
| Appliances | Dishwasher, Dryer, Stove, Washer, Window Coverings, Refrigerator |
| CoolingType | Central Air Conditioning |
| ExteriorFinish | Concrete |
| HeatingFuel | Natural Gas |
| HeatingType | Forced Air |
| SizeInterior | 500 - 599 Sqft |
| Type | Apartment |
Parking
| Underground | |
| No Garage |
Land
| Acreage | No |
| LandAmenities | Public Transit, Schools |
Rooms
| Level | Type | Length | Width | Dimensions |
|---|---|---|---|---|
| Flat | Living Room | Measurements not available | ||
| Flat | Den | Measurements not available | ||
| Flat | Bedroom | Measurements not available | ||
| Flat | Kitchen | Measurements not available |
Interested?
Contact us for more information
Angela Picard
Broker
8 Sampson Mews Suite 201 The Shops At Don Mills
Toronto, Ontario M3C 0H5
