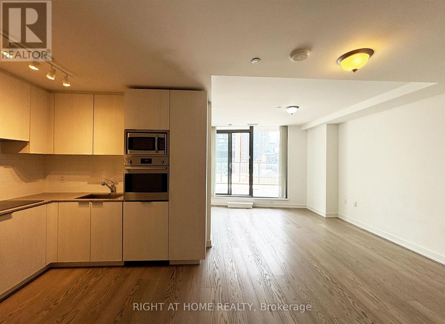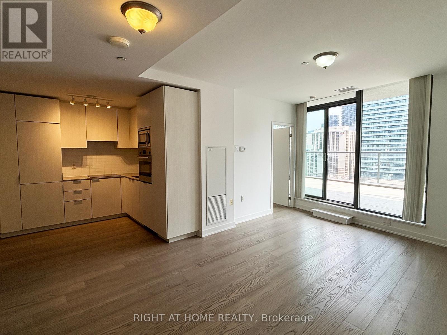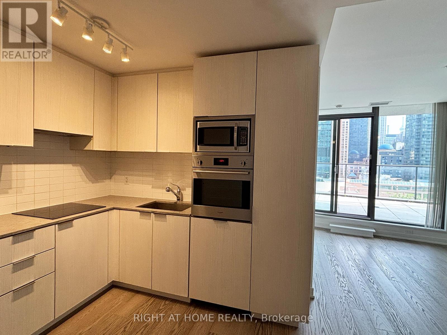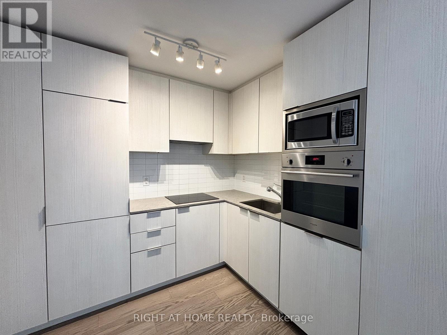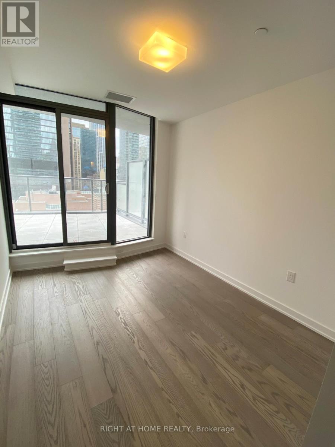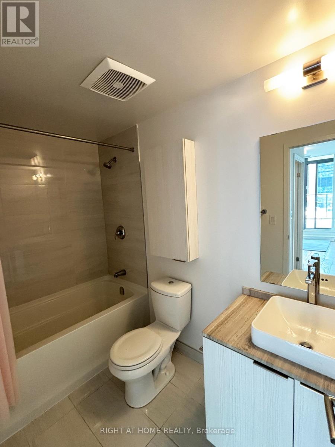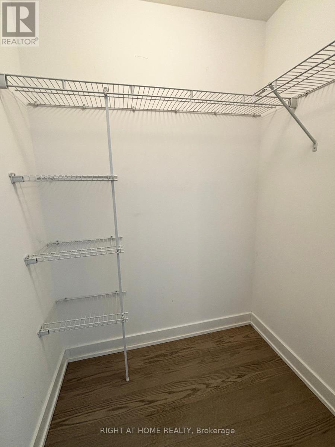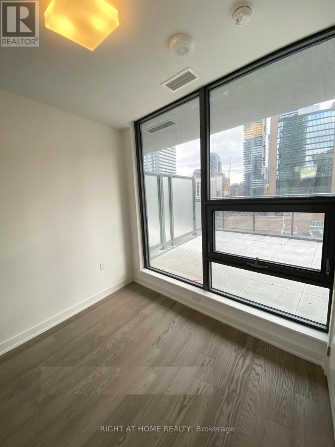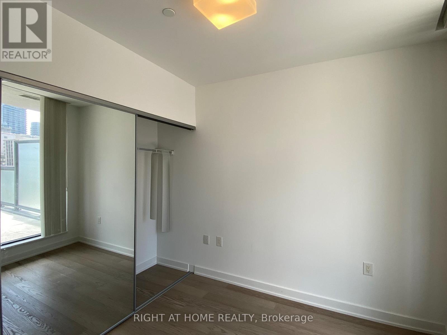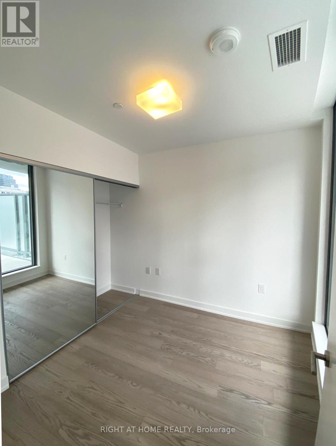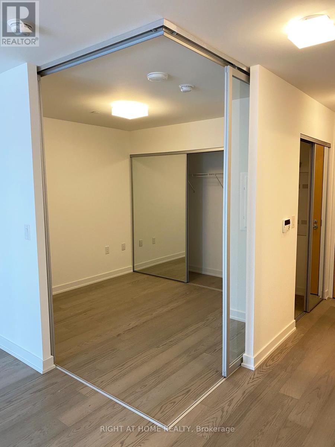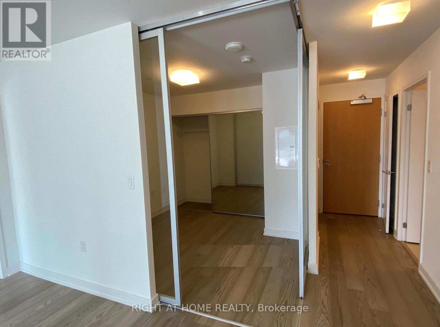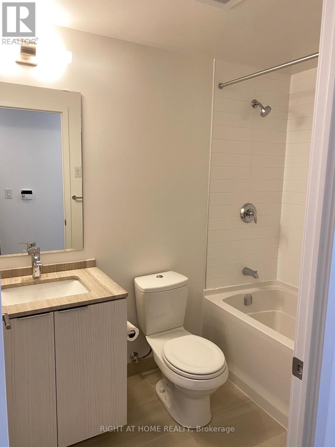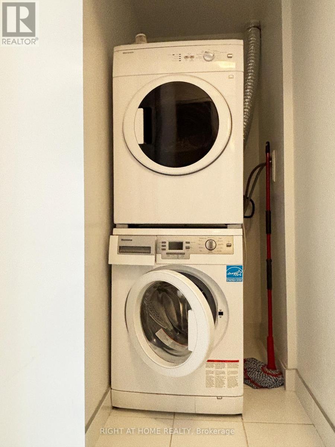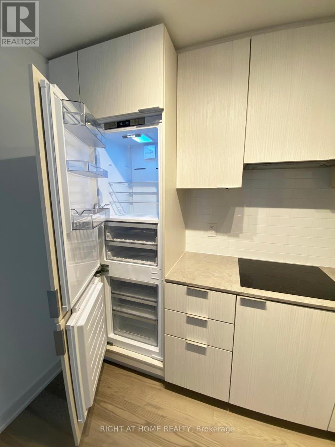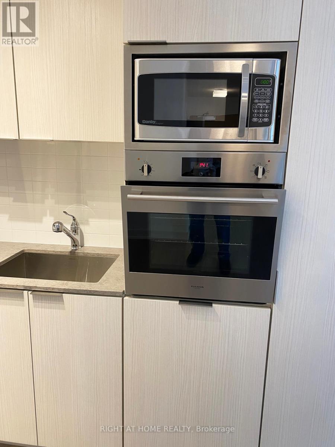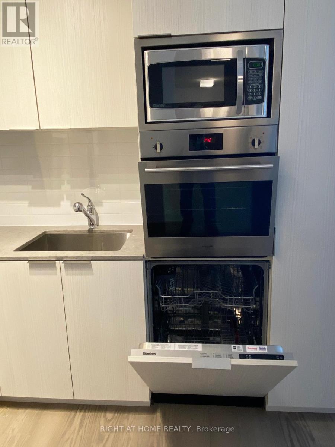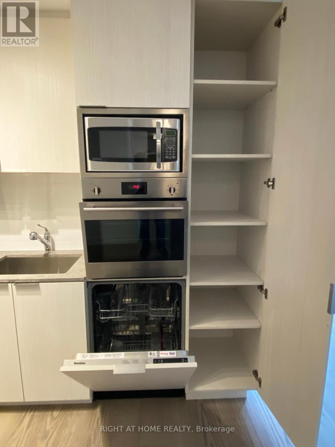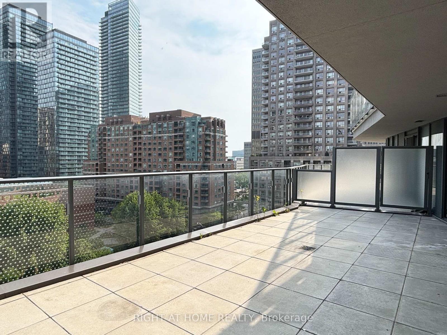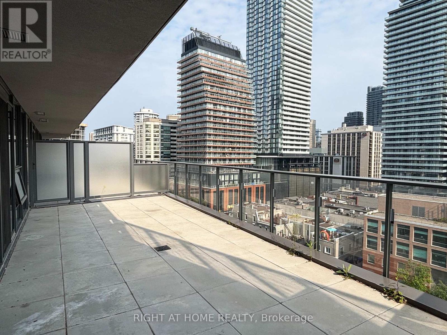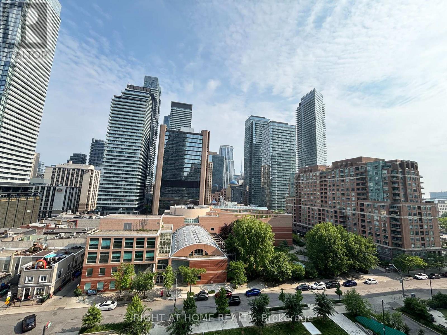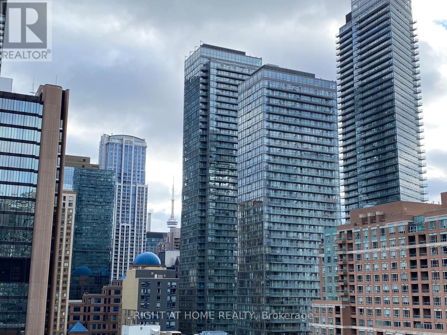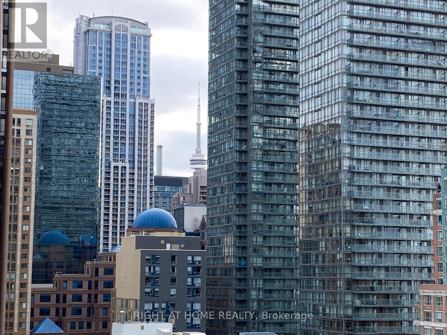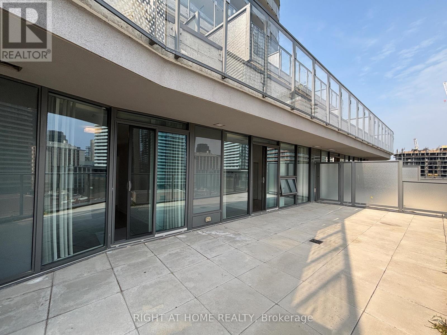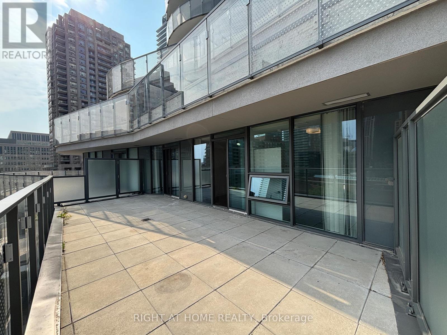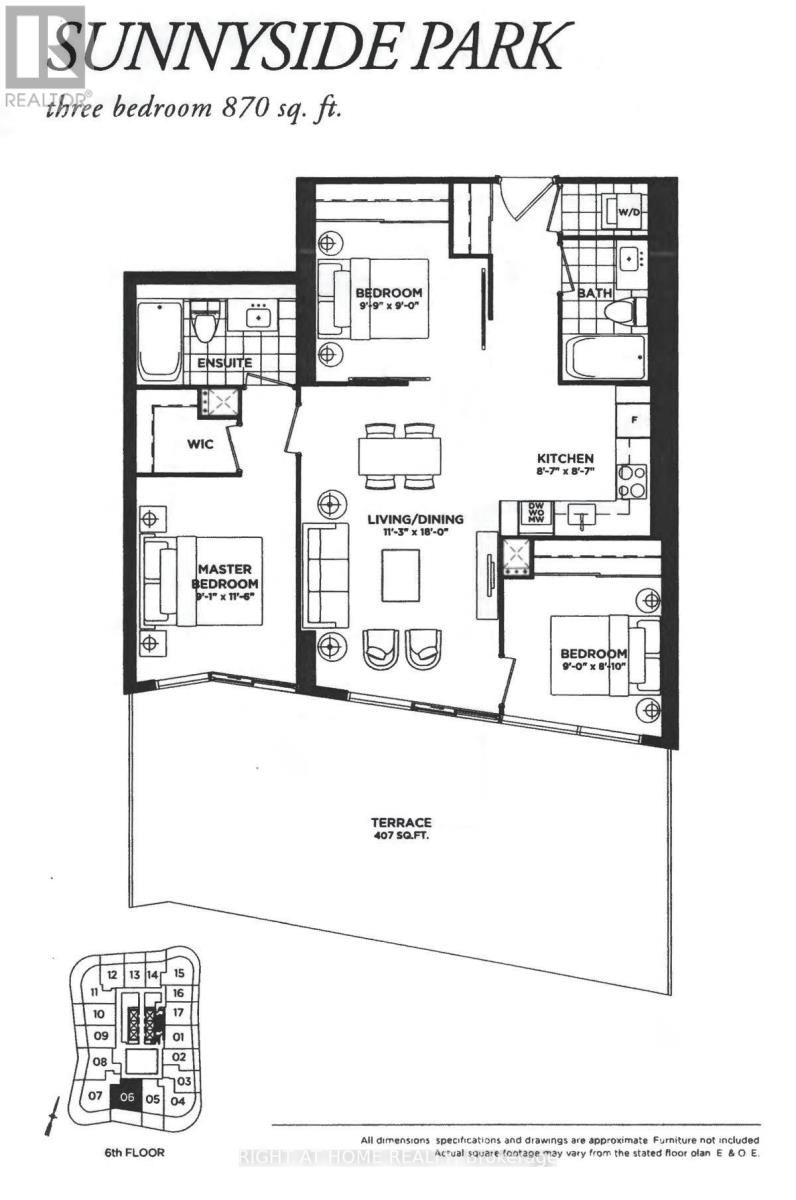606 - 11 Wellesley Street W Toronto, Ontario M4Y 0G4
3 Bedroom
2 Bathroom
800 - 899 sqft
Indoor Pool
Central Air Conditioning
Forced Air
$4,350 Monthly
Luxury Unit At "Wellesley On The Park". 3 Br + 2 Full Bath Unit, South Exposure With Cn Tower View. Open Concept Kitchen With Build-In S/S Appliances And Enjoying A 400 Sf Outdoor Terrace. One Parking And One Locker (At The Same Floor Level) Included. Walking Distance To U Of T, Toronto Metropolitan University (Ryerson U), Subway, Shops, Restaurants And Bloor-Yorkville Area. (id:61852)
Property Details
| MLS® Number | C12434283 |
| Property Type | Single Family |
| Neigbourhood | University—Rosedale |
| Community Name | Bay Street Corridor |
| CommunityFeatures | Pet Restrictions |
| Features | Balcony |
| ParkingSpaceTotal | 1 |
| PoolType | Indoor Pool |
Building
| BathroomTotal | 2 |
| BedroomsAboveGround | 3 |
| BedroomsTotal | 3 |
| Amenities | Security/concierge, Exercise Centre, Party Room, Visitor Parking, Storage - Locker |
| Appliances | Cooktop, Dishwasher, Dryer, Microwave, Range, Washer, Refrigerator |
| CoolingType | Central Air Conditioning |
| ExteriorFinish | Concrete |
| FlooringType | Hardwood |
| HeatingFuel | Natural Gas |
| HeatingType | Forced Air |
| SizeInterior | 800 - 899 Sqft |
| Type | Apartment |
Parking
| Underground | |
| Garage |
Land
| Acreage | No |
Rooms
| Level | Type | Length | Width | Dimensions |
|---|---|---|---|---|
| Flat | Living Room | 3.429 m | 5.4864 m | 3.429 m x 5.4864 m |
| Flat | Dining Room | 3.429 m | 5.4864 m | 3.429 m x 5.4864 m |
| Flat | Kitchen | 2.6162 m | 2.6162 m | 2.6162 m x 2.6162 m |
| Flat | Primary Bedroom | 2.7686 m | 3.5052 m | 2.7686 m x 3.5052 m |
| Flat | Bedroom 2 | 2.7432 m | 2.6924 m | 2.7432 m x 2.6924 m |
| Flat | Bedroom 3 | 2.9718 m | 2.7432 m | 2.9718 m x 2.7432 m |
Interested?
Contact us for more information
Weiser Cheung
Salesperson
Right At Home Realty
1550 16th Avenue Bldg B Unit 3 & 4
Richmond Hill, Ontario L4B 3K9
1550 16th Avenue Bldg B Unit 3 & 4
Richmond Hill, Ontario L4B 3K9
