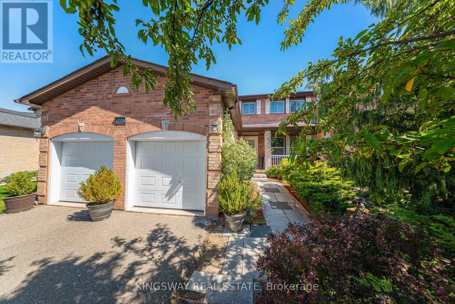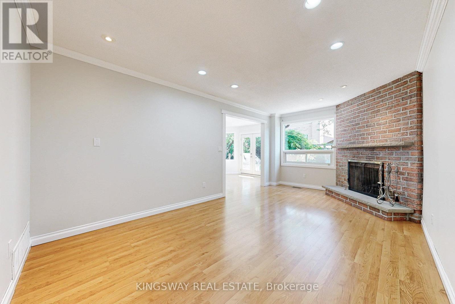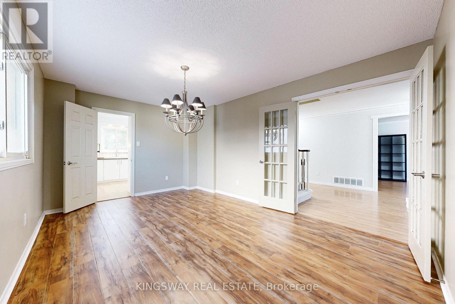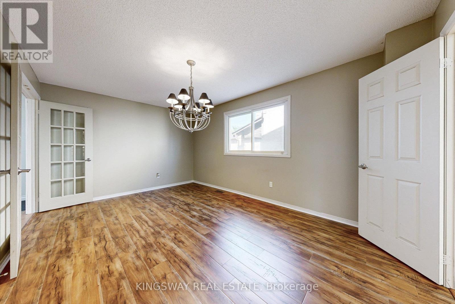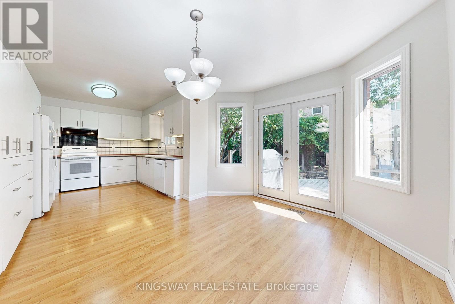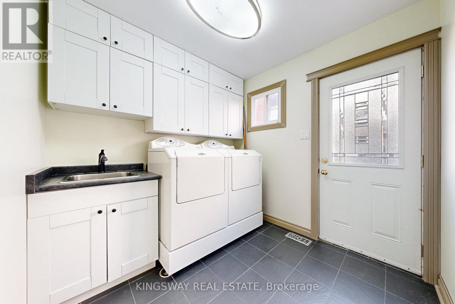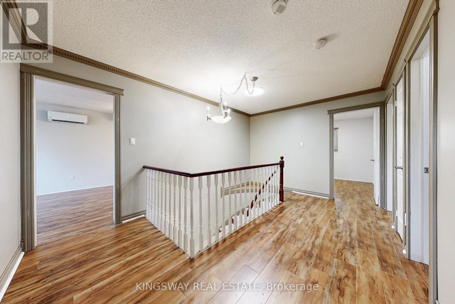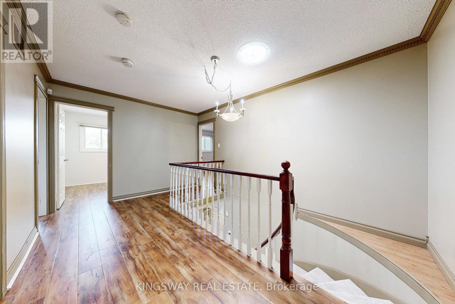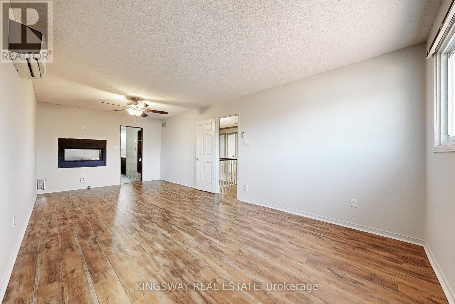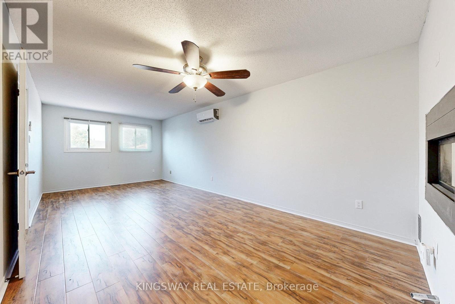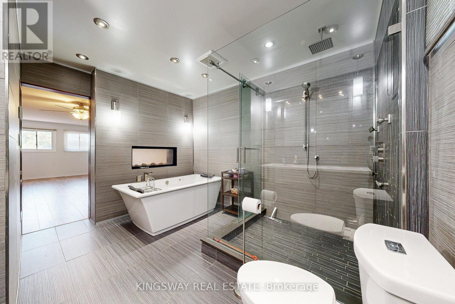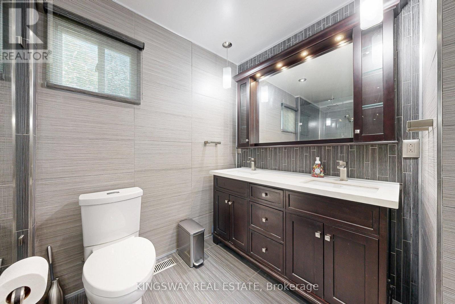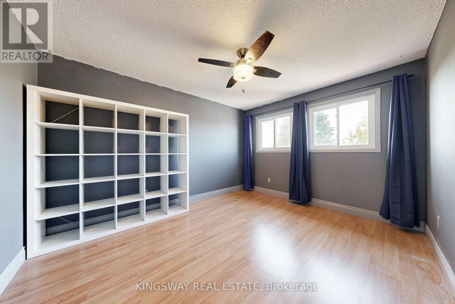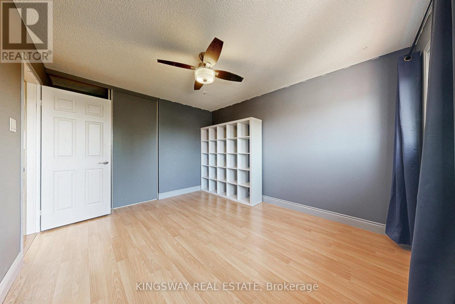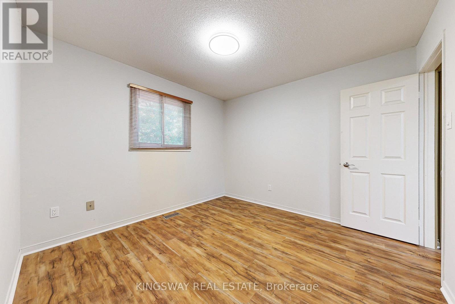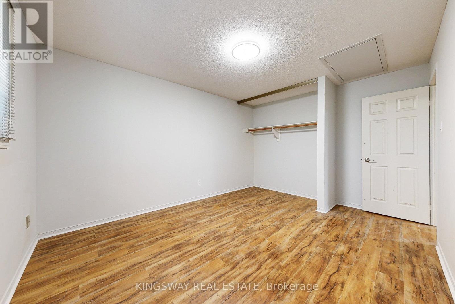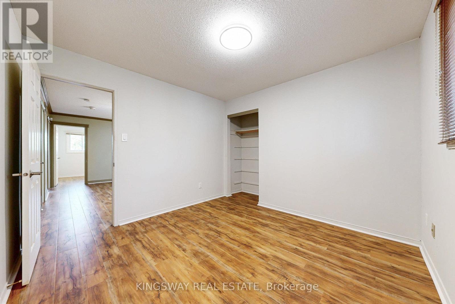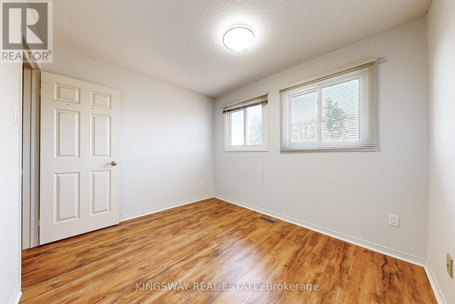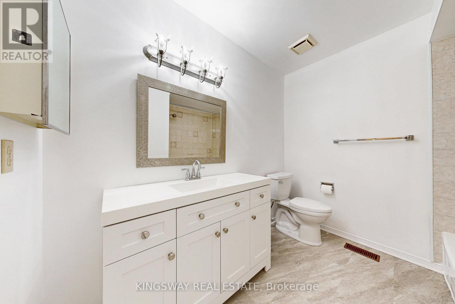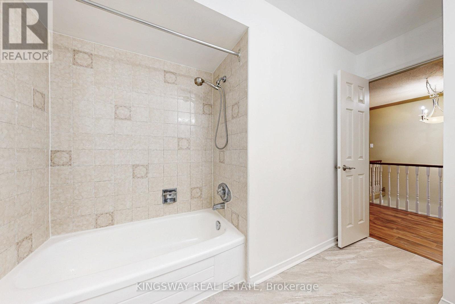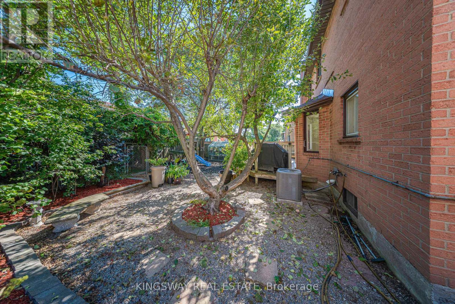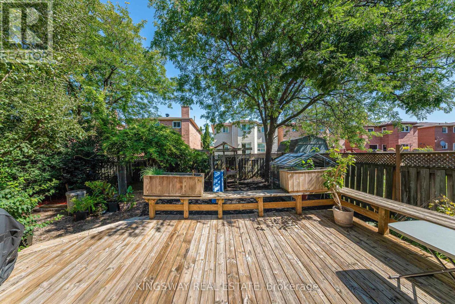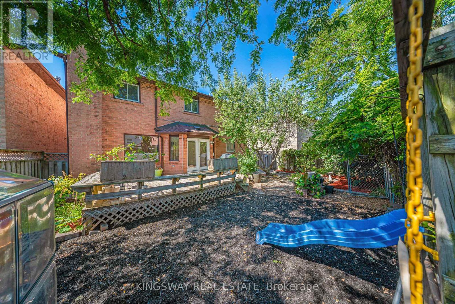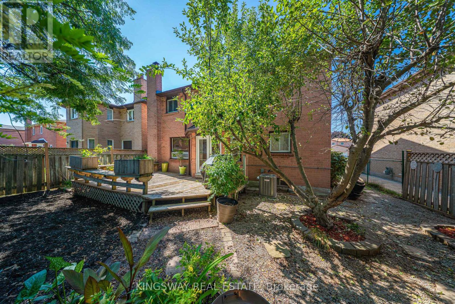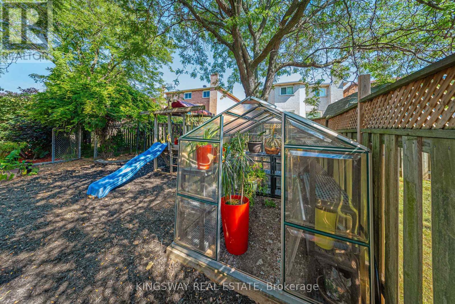6059 Tillsdown Drive Mississauga, Ontario L5N 4M4
$1,256,900
Fantastic Opportunity to move into the sought after Olde English Lane community This spacious modern home has a wonderful efficient layout with a centre floor plan. The second floor has four bedrooms and a den/office suitable for large families on the go. The master bedroom has a five piece spa like bath with a zero clearance, two sided fireplace. The master bedroom also comes with extra summer cooling capacity provided by a recent split air conditioning system which helps keep the home comfortable. The staircase has a solar light reflector that channels natural daylight into the home. The inviting family room features a fireplace and overlooks the backyard. The garage has additional storage overhead. There is an owned electric hot water tank (2022) to save on expenses. The central air conditioning systems (May 2025). Great walking trails with a river near by and a park. Streetsville village shopping and a plaza are close by. Major highway access, schools and transit (id:61852)
Property Details
| MLS® Number | W12404324 |
| Property Type | Single Family |
| Neigbourhood | Riverview |
| Community Name | East Credit |
| ParkingSpaceTotal | 4 |
Building
| BathroomTotal | 3 |
| BedroomsAboveGround | 4 |
| BedroomsTotal | 4 |
| Amenities | Fireplace(s) |
| Appliances | Central Vacuum, Water Heater, Dishwasher, Dryer, Stove, Washer, Refrigerator |
| BasementDevelopment | Unfinished |
| BasementType | N/a (unfinished) |
| ConstructionStyleAttachment | Detached |
| CoolingType | Central Air Conditioning |
| ExteriorFinish | Brick |
| FireplacePresent | Yes |
| FireplaceTotal | 2 |
| FlooringType | Laminate |
| FoundationType | Concrete |
| HalfBathTotal | 1 |
| HeatingFuel | Natural Gas |
| HeatingType | Forced Air |
| StoriesTotal | 2 |
| SizeInterior | 2500 - 3000 Sqft |
| Type | House |
| UtilityWater | Municipal Water |
Parking
| Attached Garage | |
| Garage |
Land
| Acreage | No |
| Sewer | Sanitary Sewer |
| SizeDepth | 114 Ft ,9 In |
| SizeFrontage | 45 Ft ,10 In |
| SizeIrregular | 45.9 X 114.8 Ft |
| SizeTotalText | 45.9 X 114.8 Ft |
| ZoningDescription | Residential |
Rooms
| Level | Type | Length | Width | Dimensions |
|---|---|---|---|---|
| Second Level | Primary Bedroom | 6.98 m | 3.28 m | 6.98 m x 3.28 m |
| Second Level | Bedroom 2 | 3.96 m | 3.3 m | 3.96 m x 3.3 m |
| Second Level | Bedroom 3 | 4.3 m | 3.3 m | 4.3 m x 3.3 m |
| Second Level | Bedroom 4 | 3.2 m | 3.2 m | 3.2 m x 3.2 m |
| Second Level | Den | 3.17 m | 2.67 m | 3.17 m x 2.67 m |
| Main Level | Living Room | 4.97 m | 3.2 m | 4.97 m x 3.2 m |
| Main Level | Dining Room | 4.92 m | 3.28 m | 4.92 m x 3.28 m |
| Main Level | Family Room | 5.7 m | 3.2 m | 5.7 m x 3.2 m |
| Main Level | Kitchen | 6.67 m | 4.14 m | 6.67 m x 4.14 m |
| Main Level | Laundry Room | 2.42 m | 2.32 m | 2.42 m x 2.32 m |
https://www.realtor.ca/real-estate/28864298/6059-tillsdown-drive-mississauga-east-credit-east-credit
Interested?
Contact us for more information
Gary Zazulak
Salesperson
3180 Ridgeway Drive Unit 36
Mississauga, Ontario L5L 5S7
