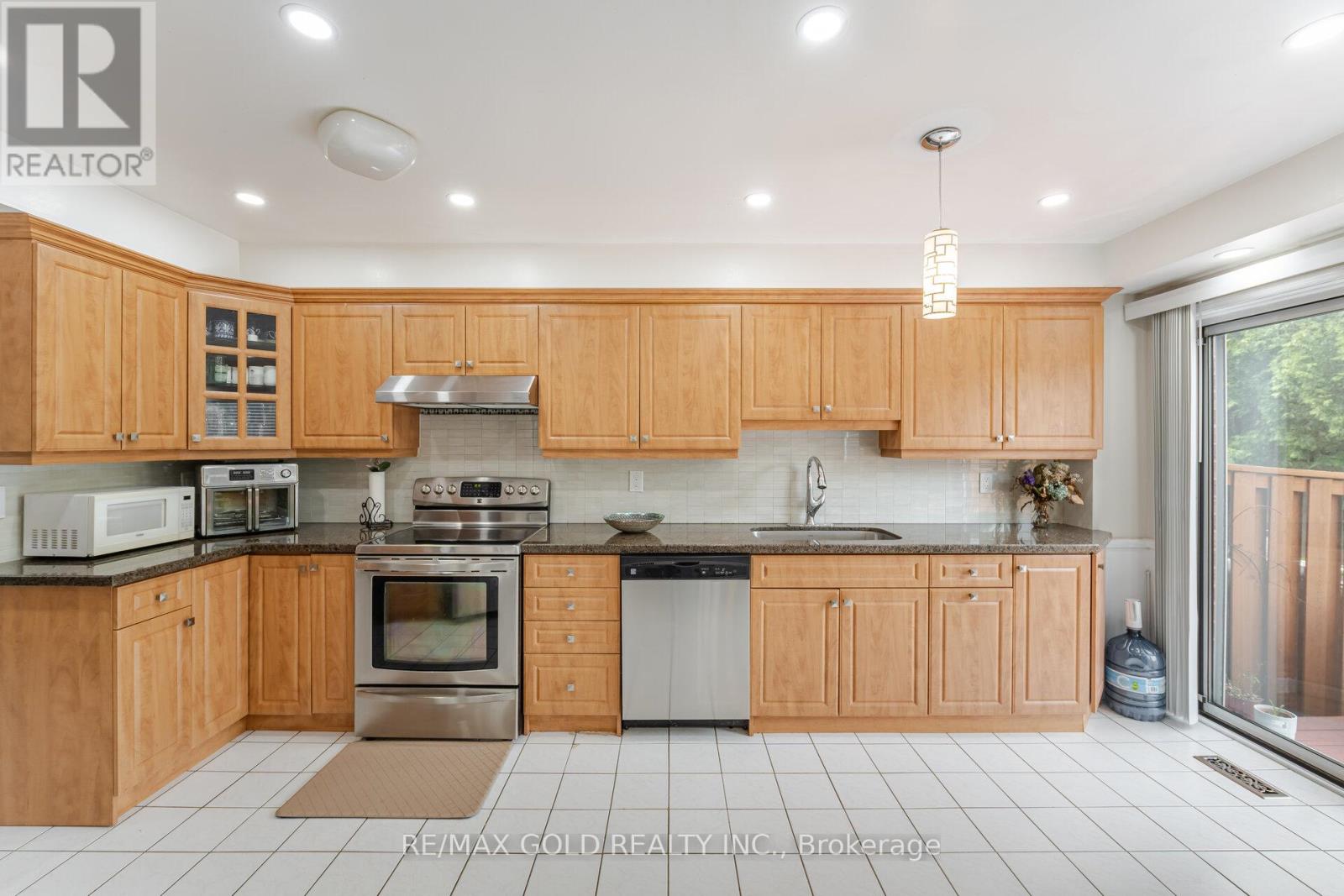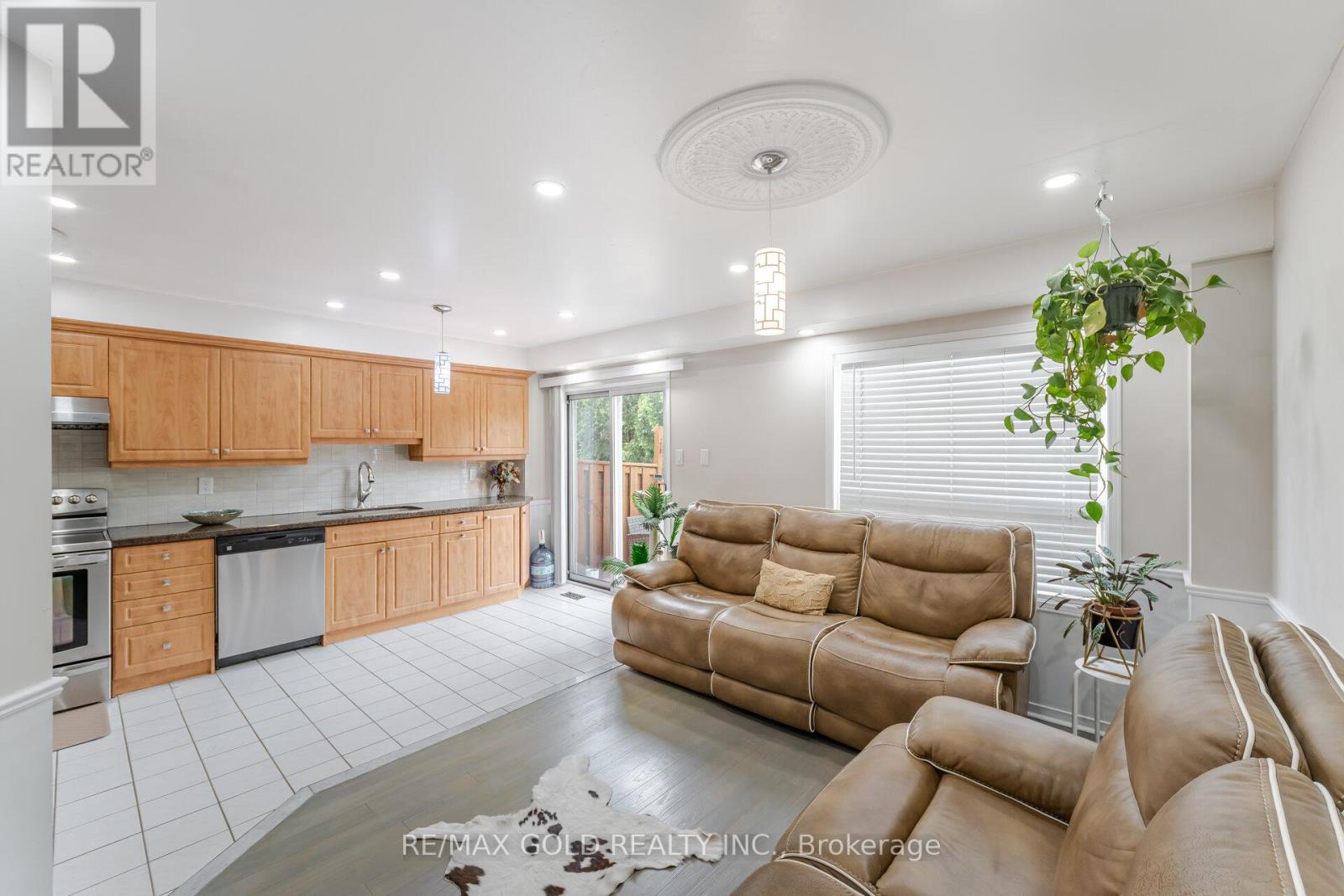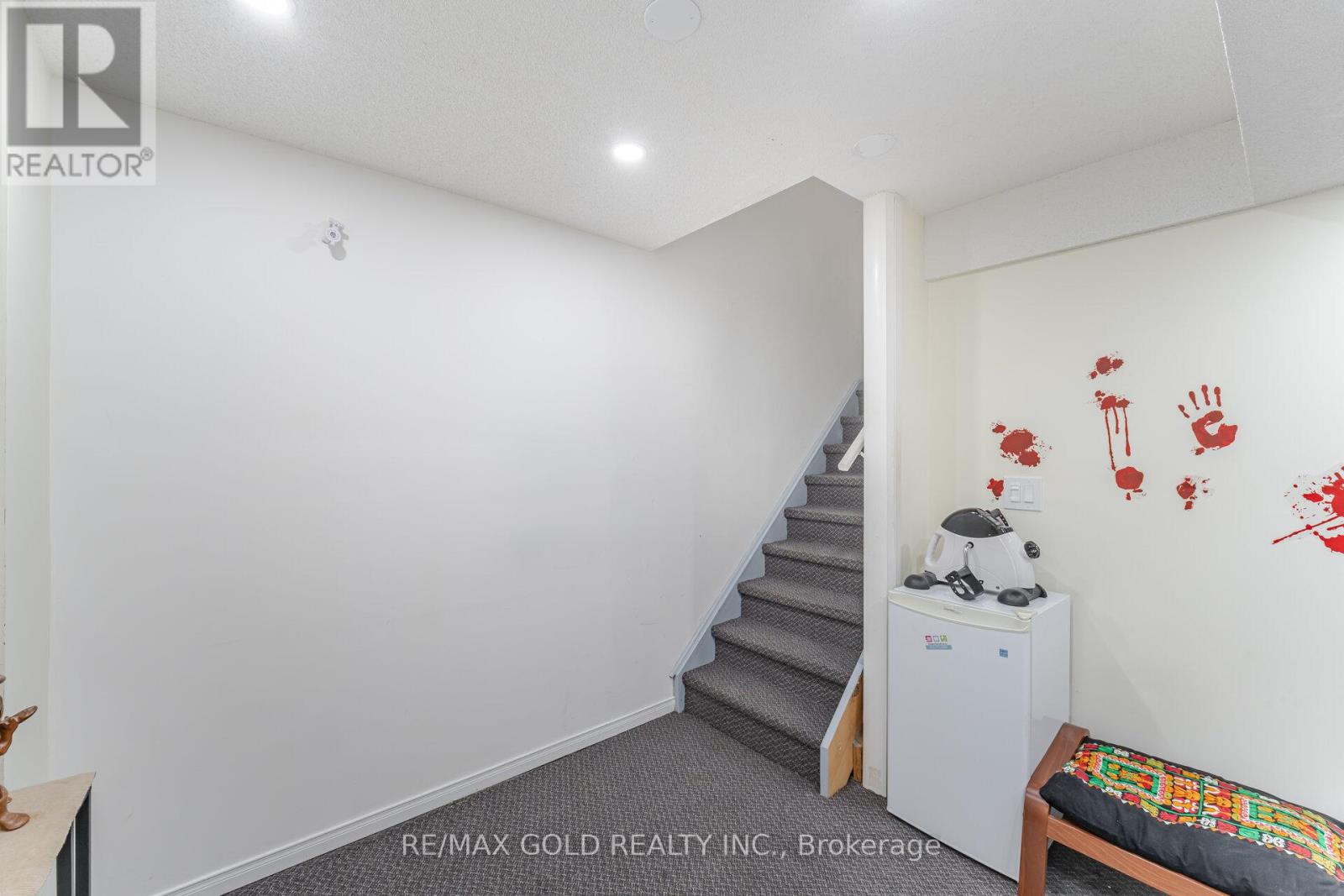6050 Castlegrove Court Mississauga, Ontario L5N 7A7
$999,999
Welcome to one of the finest semi-detached homes in the heart of Lisgar!. Fully renovated and move-in ready no work needed! Featuring 3+1 spacious bedrooms and 4 modern bathrooms. Ideal for first-time buyers, families, or investors looking for a high-demand rental property. Great layout, separate living room and family room, finished basement with rec room and bedroom having a closet and ensuite. A fantastic location close to schools, parks, transit, and shopping - Less than 3 minutes walk to the bus stop. AC (2019), Roof (2018), Brand New Pot Lights, Updated furnace (2019), Fully Updated Kitchen (granite countertops), Owned Tankless Hot Water Tank (2023). (id:61852)
Property Details
| MLS® Number | W12182126 |
| Property Type | Single Family |
| Neigbourhood | Churchill Meadows |
| Community Name | Lisgar |
| AmenitiesNearBy | Public Transit, Place Of Worship |
| CommunityFeatures | Community Centre |
| Features | In-law Suite |
| ParkingSpaceTotal | 3 |
Building
| BathroomTotal | 4 |
| BedroomsAboveGround | 3 |
| BedroomsBelowGround | 1 |
| BedroomsTotal | 4 |
| Appliances | Water Heater |
| BasementDevelopment | Finished |
| BasementType | N/a (finished) |
| ConstructionStyleAttachment | Semi-detached |
| CoolingType | Central Air Conditioning |
| ExteriorFinish | Brick |
| FlooringType | Hardwood, Ceramic, Carpeted |
| FoundationType | Unknown |
| HalfBathTotal | 1 |
| HeatingFuel | Natural Gas |
| HeatingType | Forced Air |
| StoriesTotal | 2 |
| SizeInterior | 1500 - 2000 Sqft |
| Type | House |
| UtilityWater | Municipal Water |
Parking
| Attached Garage | |
| Garage |
Land
| Acreage | No |
| FenceType | Fenced Yard |
| LandAmenities | Public Transit, Place Of Worship |
| Sewer | Sanitary Sewer |
| SizeDepth | 101 Ft ,1 In |
| SizeFrontage | 24 Ft ,2 In |
| SizeIrregular | 24.2 X 101.1 Ft |
| SizeTotalText | 24.2 X 101.1 Ft |
Rooms
| Level | Type | Length | Width | Dimensions |
|---|---|---|---|---|
| Second Level | Primary Bedroom | 4.3 m | 3.87 m | 4.3 m x 3.87 m |
| Second Level | Bedroom 2 | 3.65 m | 3.6 m | 3.65 m x 3.6 m |
| Second Level | Bedroom 3 | 3.45 m | 2.77 m | 3.45 m x 2.77 m |
| Basement | Bedroom 4 | 3.35 m | 2.74 m | 3.35 m x 2.74 m |
| Main Level | Family Room | 4.15 m | 3.029 m | 4.15 m x 3.029 m |
| Main Level | Kitchen | 5.16 m | 5.209 m | 5.16 m x 5.209 m |
| Main Level | Dining Room | 5.16 m | 5.2 m | 5.16 m x 5.2 m |
| Main Level | Living Room | 5.76 m | 3.07 m | 5.76 m x 3.07 m |
https://www.realtor.ca/real-estate/28386124/6050-castlegrove-court-mississauga-lisgar-lisgar
Interested?
Contact us for more information
Sohail Munir
Salesperson
480 Eglinton Ave West #30, 106498
Mississauga, Ontario L5R 0G2































