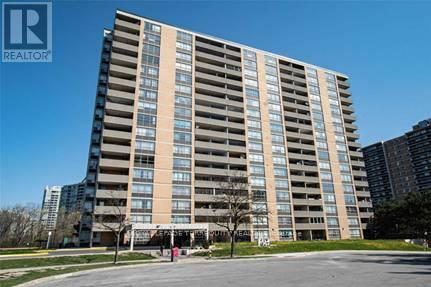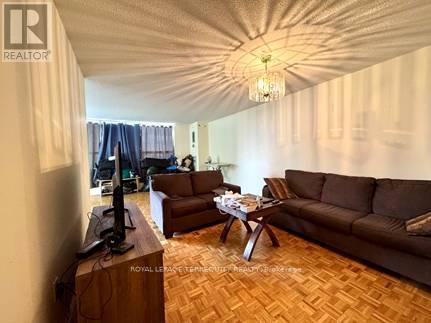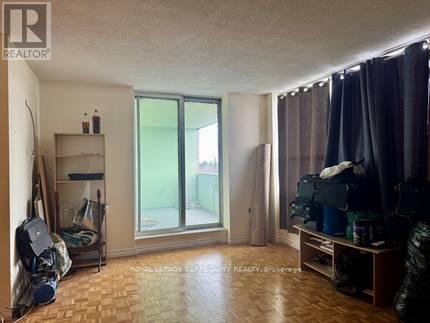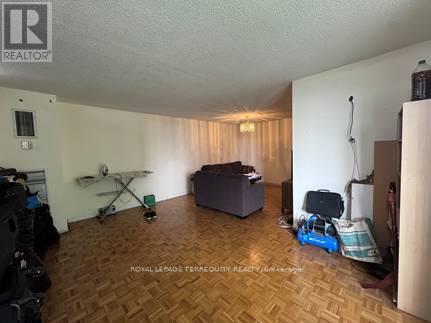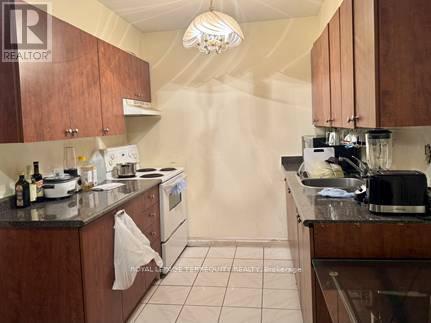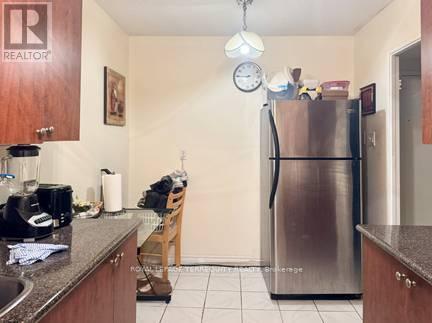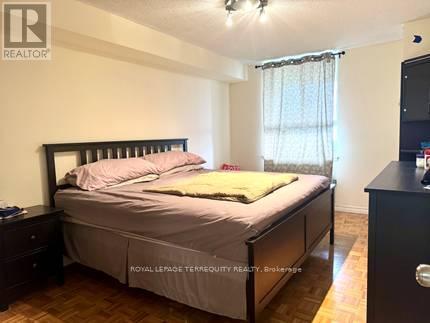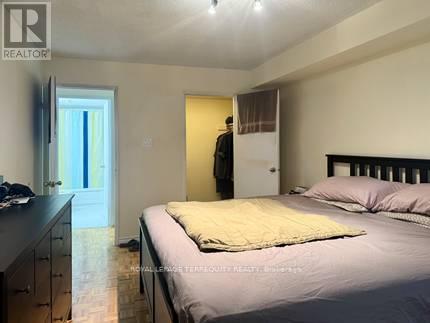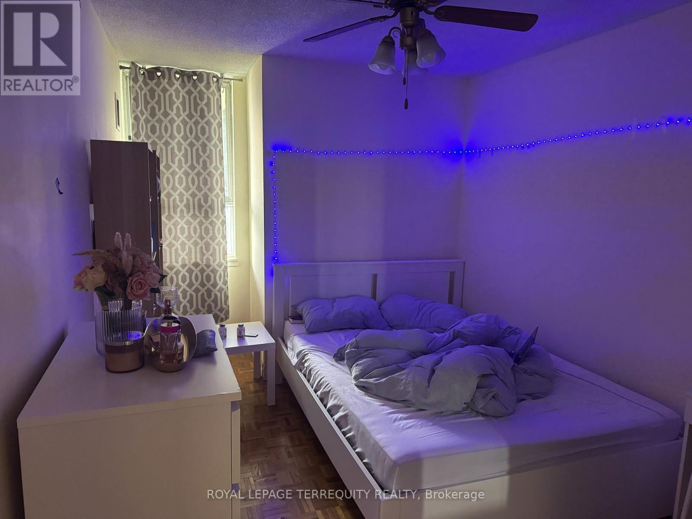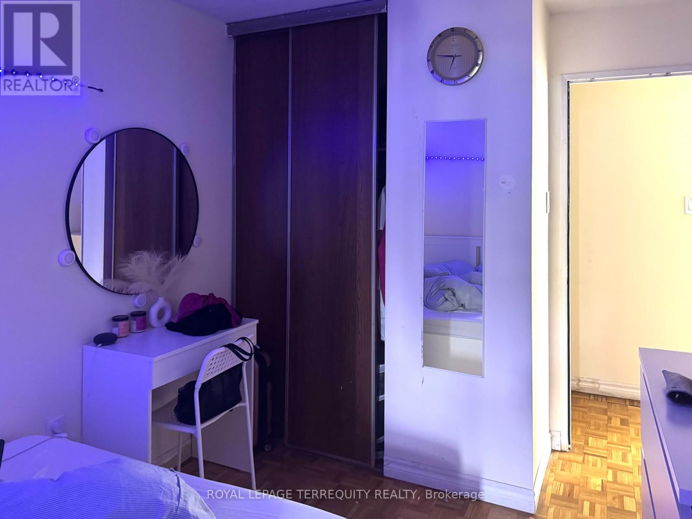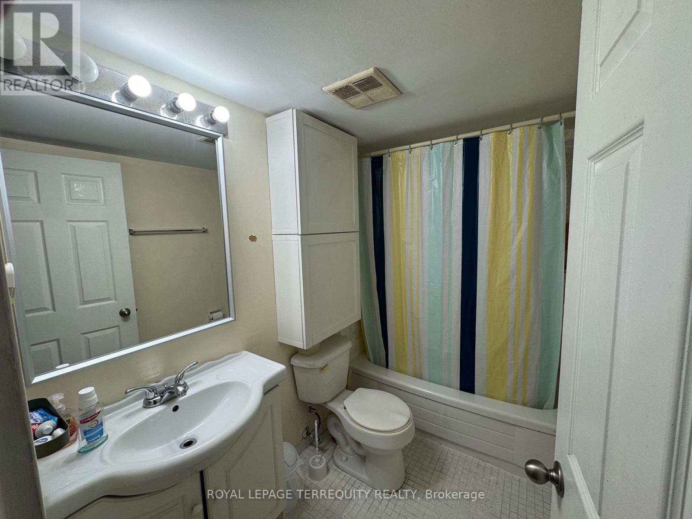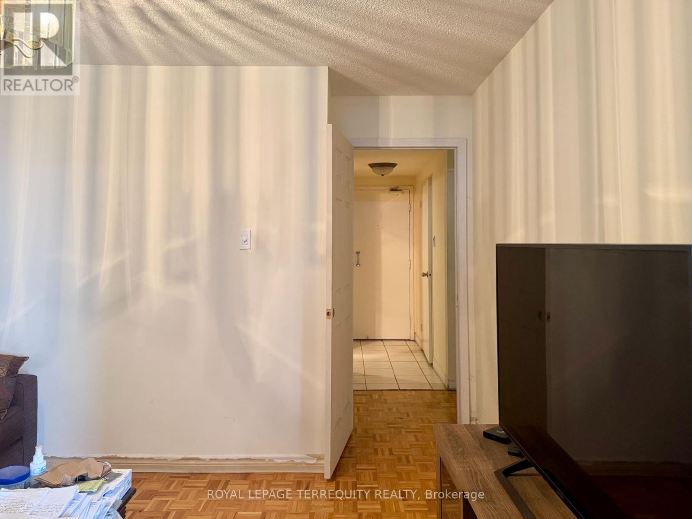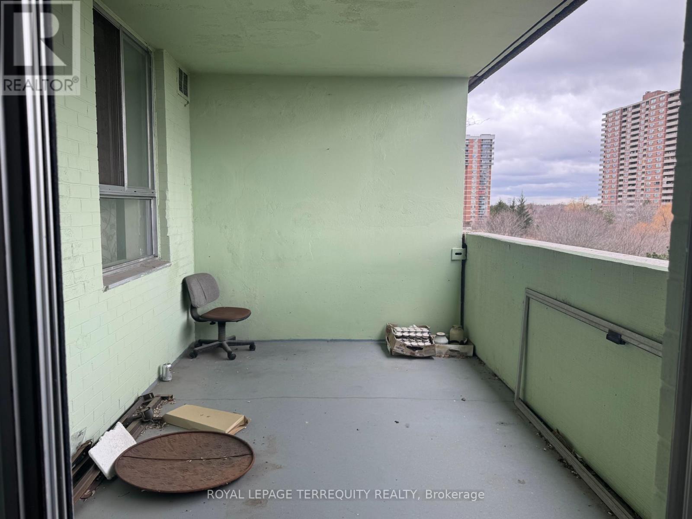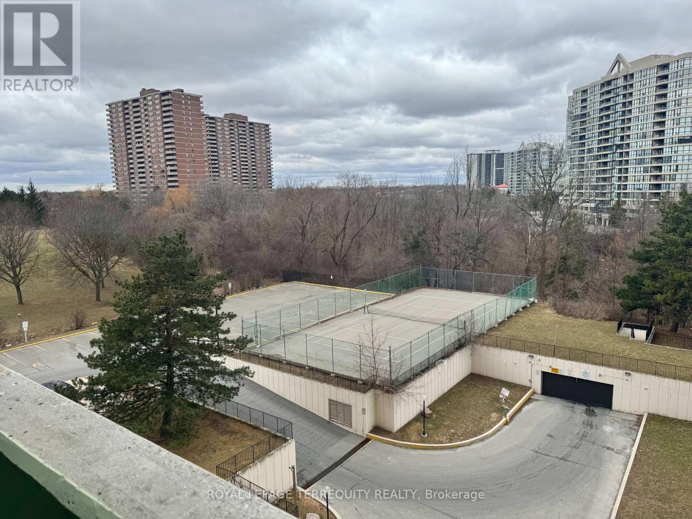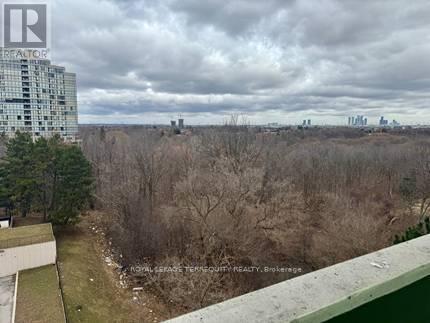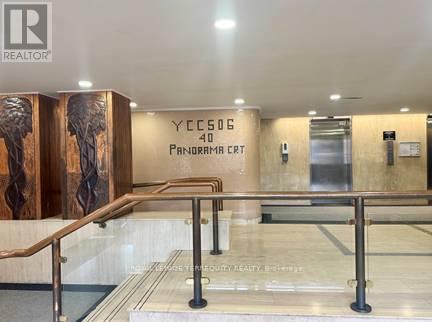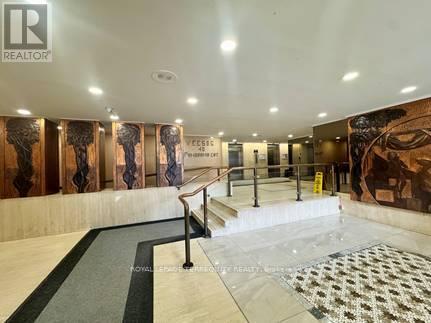605 - 40 Panorama Court Toronto, Ontario M9V 4M1
2 Bedroom
1 Bathroom
900 - 999 sqft
Central Air Conditioning
Forced Air
$449,900Maintenance, Common Area Maintenance, Heat, Electricity, Insurance, Parking, Water
$650 Monthly
Maintenance, Common Area Maintenance, Heat, Electricity, Insurance, Parking, Water
$650 MonthlySpacious 2-Bedroom Condo with Open Concept Living And Dining Room. Eat-In Kitchen, Ensuite Laundry, Master Bedroom with Walk-In Closet. New Laminated floors. Large Balcony With Beautiful Forest View. Walk To Schools, Community Centre, Playground. Close to Mall, Shopping, TTC, Parks. Close To Community Centre, Highways. 1 Parking Space Included. (id:61852)
Property Details
| MLS® Number | W12454671 |
| Property Type | Single Family |
| Neigbourhood | Mount Olive-Silverstone-Jamestown |
| Community Name | Mount Olive-Silverstone-Jamestown |
| AmenitiesNearBy | Park, Public Transit, Schools |
| CommunityFeatures | Pets Allowed With Restrictions, Community Centre |
| Features | Cul-de-sac, Balcony, Carpet Free |
| ParkingSpaceTotal | 1 |
| Structure | Tennis Court |
| ViewType | View |
Building
| BathroomTotal | 1 |
| BedroomsAboveGround | 2 |
| BedroomsTotal | 2 |
| Amenities | Exercise Centre, Visitor Parking, Party Room |
| Appliances | Dryer, Stove, Washer, Window Coverings, Refrigerator |
| BasementType | None |
| CoolingType | Central Air Conditioning |
| ExteriorFinish | Brick |
| FlooringType | Laminate, Ceramic |
| HeatingFuel | Natural Gas |
| HeatingType | Forced Air |
| SizeInterior | 900 - 999 Sqft |
| Type | Apartment |
Parking
| Underground | |
| Garage |
Land
| Acreage | No |
| LandAmenities | Park, Public Transit, Schools |
Rooms
| Level | Type | Length | Width | Dimensions |
|---|---|---|---|---|
| Main Level | Living Room | 6.83 m | 4.95 m | 6.83 m x 4.95 m |
| Main Level | Dining Room | 6.83 m | 4.95 m | 6.83 m x 4.95 m |
| Main Level | Kitchen | 3.89 m | 2.39 m | 3.89 m x 2.39 m |
| Main Level | Primary Bedroom | 6.1 m | 3.15 m | 6.1 m x 3.15 m |
| Main Level | Bedroom 2 | 4.77 m | 2.44 m | 4.77 m x 2.44 m |
| Main Level | Laundry Room | 1.7 m | 1.85 m | 1.7 m x 1.85 m |
Interested?
Contact us for more information
Mikhael Khinkis
Salesperson
Royal LePage Terrequity Realty
8165 Yonge St
Thornhill, Ontario L3T 2C6
8165 Yonge St
Thornhill, Ontario L3T 2C6
