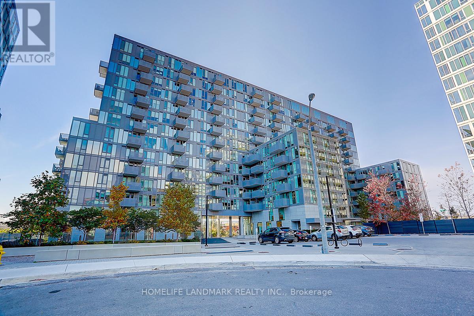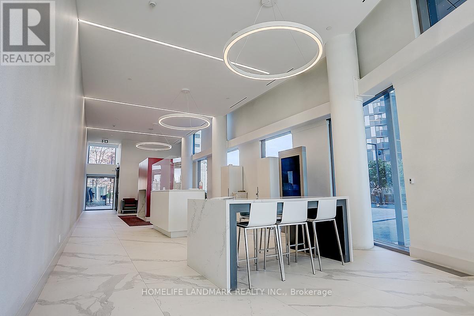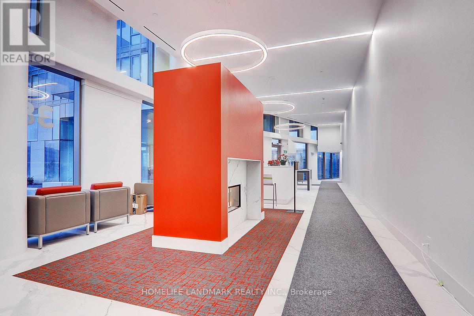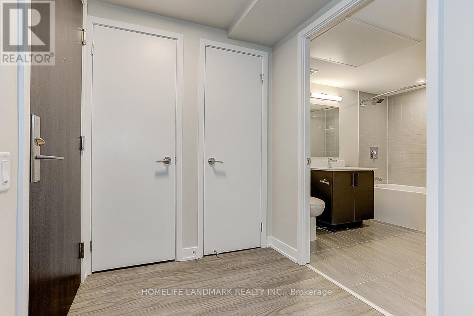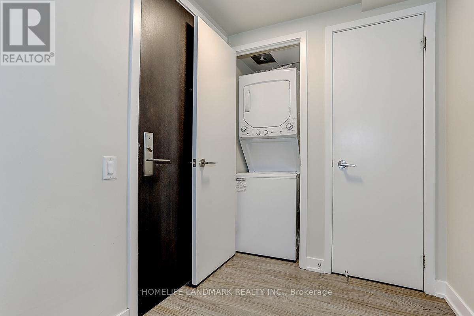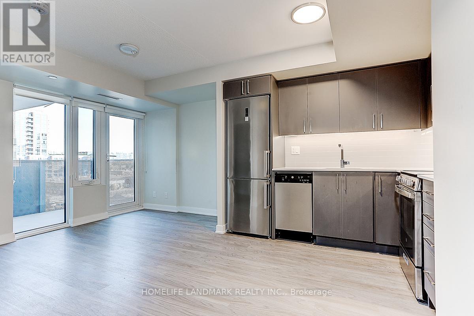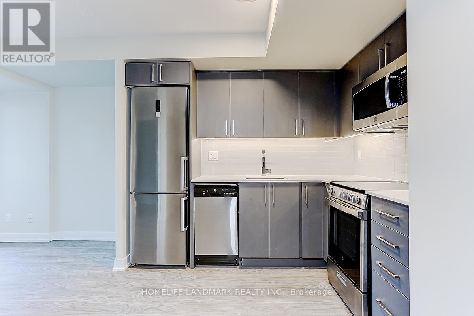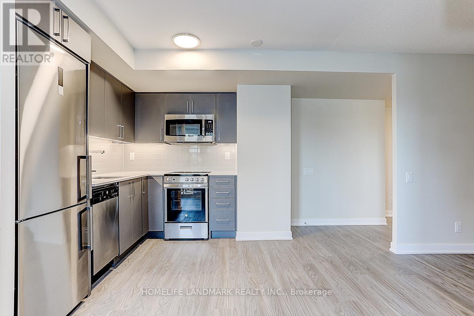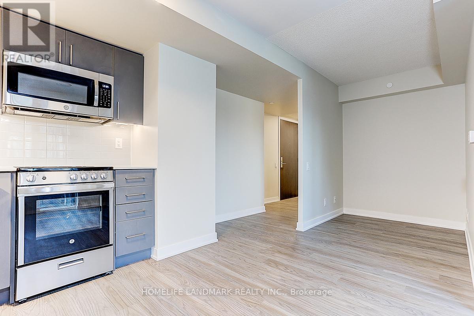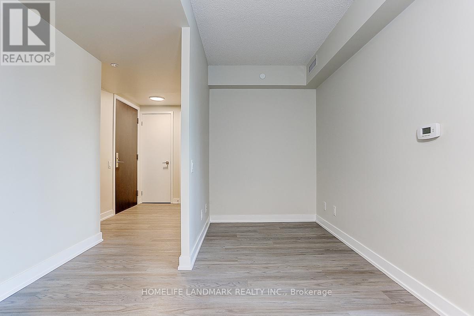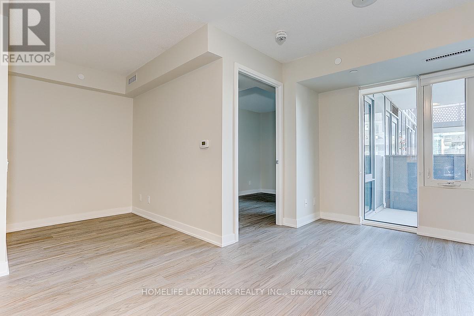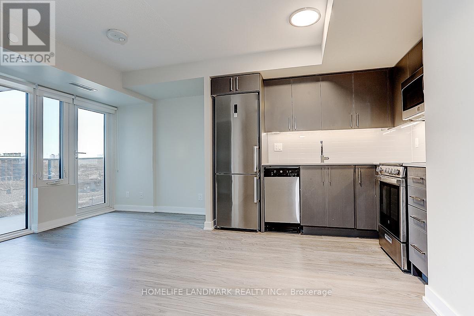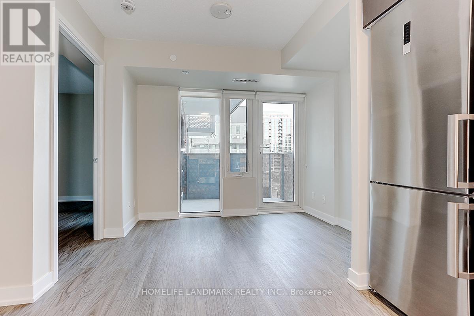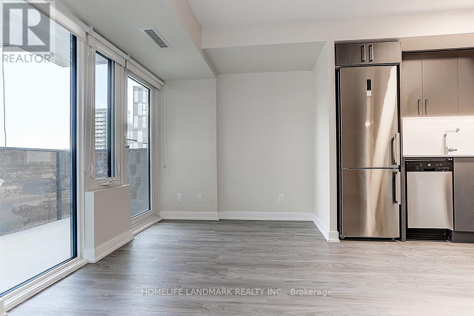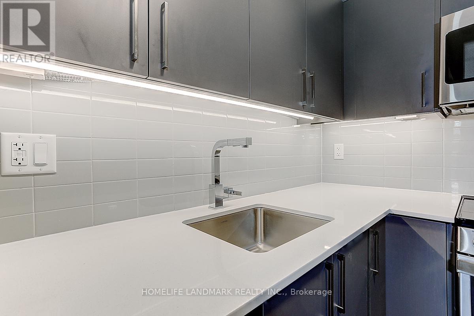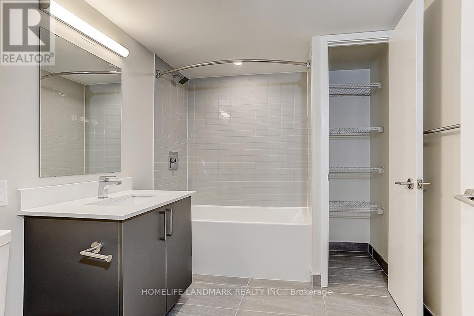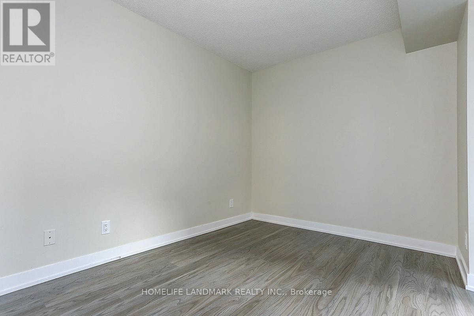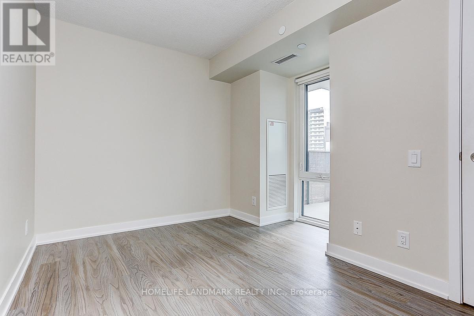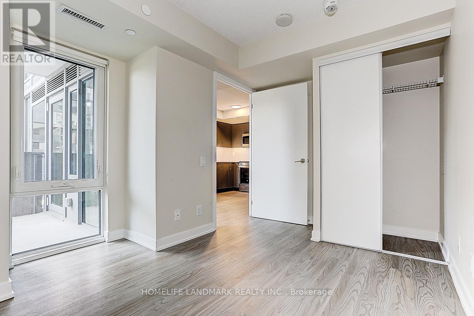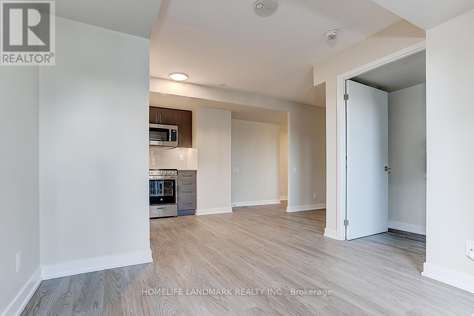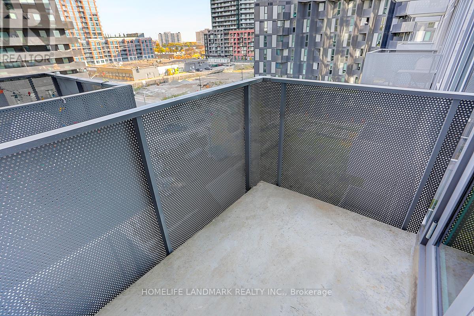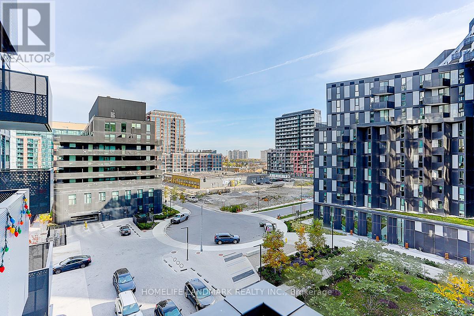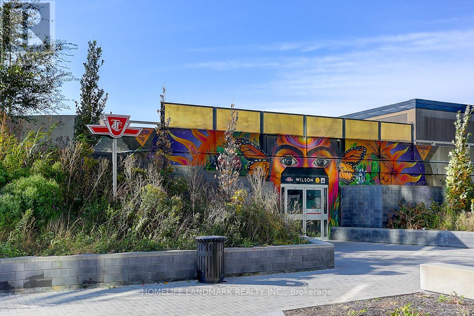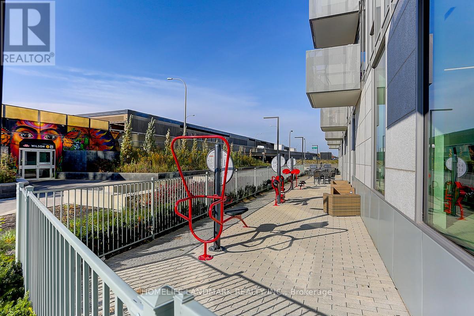605 - 38 Monte Kwinter Court Toronto, Ontario M3H 0E2
2 Bedroom
1 Bathroom
500 - 599 sqft
Central Air Conditioning
Forced Air
$2,050 Monthly
Sought After Urban Living Condo Residences At Wilson Subway Station, The Newer Rocket Condos Is With The Subway At Your Front Door. Minutes To Highway, Short Ride To York University, UofT, Downtown Core, Yorkdale Mall, And Many More Shops, Restaurants, Parks. Unit Is 1+1 Layout, With Parking And Locker, Custom Designer Kitchen With B/I Appliances, Large Bath, Cosy Bedroom, Lots Of Storage. Engineered Laminate Floor Throughout, Amazing Amenities: Gym, Party Room, Outdoor BBQ, Media Room. (id:61852)
Property Details
| MLS® Number | C12452352 |
| Property Type | Single Family |
| Neigbourhood | Clanton Park |
| Community Name | Clanton Park |
| AmenitiesNearBy | Public Transit, Park |
| CommunityFeatures | Pet Restrictions |
| Features | Balcony |
| ParkingSpaceTotal | 1 |
Building
| BathroomTotal | 1 |
| BedroomsAboveGround | 1 |
| BedroomsBelowGround | 1 |
| BedroomsTotal | 2 |
| Age | 0 To 5 Years |
| Amenities | Security/concierge, Exercise Centre, Party Room, Visitor Parking, Storage - Locker |
| Appliances | Dishwasher, Dryer, Microwave, Range, Stove, Washer, Refrigerator |
| CoolingType | Central Air Conditioning |
| ExteriorFinish | Concrete |
| FlooringType | Laminate |
| HeatingFuel | Natural Gas |
| HeatingType | Forced Air |
| SizeInterior | 500 - 599 Sqft |
| Type | Apartment |
Parking
| Underground | |
| Garage |
Land
| Acreage | No |
| LandAmenities | Public Transit, Park |
Rooms
| Level | Type | Length | Width | Dimensions |
|---|---|---|---|---|
| Main Level | Living Room | 2.32 m | 3.08 m | 2.32 m x 3.08 m |
| Main Level | Dining Room | 2.32 m | 3.08 m | 2.32 m x 3.08 m |
| Main Level | Kitchen | 2.32 m | 3.08 m | 2.32 m x 3.08 m |
| Main Level | Primary Bedroom | 3.74 m | 2.78 m | 3.74 m x 2.78 m |
| Main Level | Den | 1.78 m | 1.58 m | 1.78 m x 1.58 m |
Interested?
Contact us for more information
Danny Zhang
Broker
Homelife Landmark Realty Inc.
7240 Woodbine Ave Unit 103
Markham, Ontario L3R 1A4
7240 Woodbine Ave Unit 103
Markham, Ontario L3R 1A4
