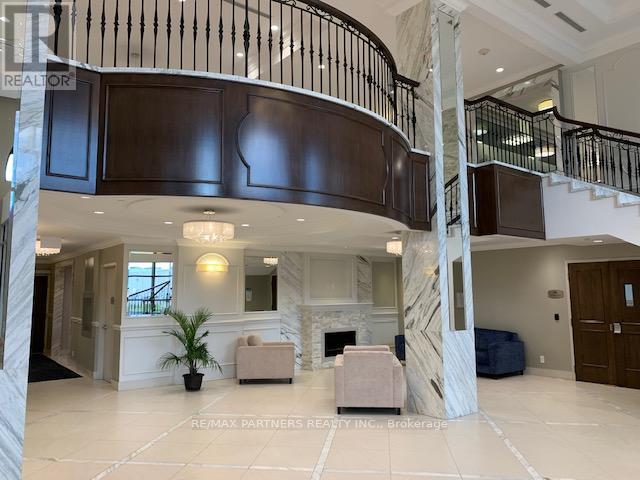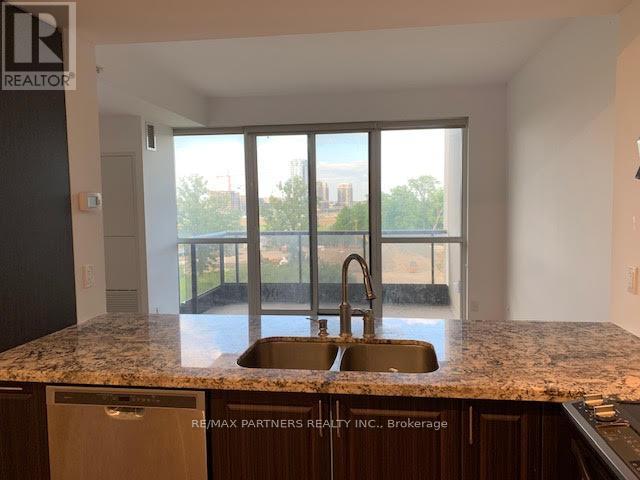605 - 38 Cedarland Drive Markham, Ontario L6G 0G7
$3,150 Monthly
*Luxurious 2+1 Newer Condo Located In Prestigious Unionville* Bright Corner Unit* 985 Sq Ft Open Concept Layout W/High Ceiling! Laminate Flooring Through-Out! Steps To Viva Bus Terminal* Amenities: Indoor Pool, Basketball Court, Jacuzzi, Exercise Room, Party Room, 24 Hrs Concierge, Bbq Area & More! Close To Hwy 7/407/Go Station, Cineplex, Top Ranking Unionville Hs, Whole Foods* Walking Distance To Markam Civic Centre, Shopping Plaza/Restaurant & Much More!! (id:61852)
Property Details
| MLS® Number | N12182199 |
| Property Type | Single Family |
| Community Name | Unionville |
| CommunityFeatures | Pet Restrictions |
| Features | Balcony |
| ParkingSpaceTotal | 1 |
Building
| BathroomTotal | 2 |
| BedroomsAboveGround | 2 |
| BedroomsBelowGround | 1 |
| BedroomsTotal | 3 |
| Amenities | Storage - Locker |
| Appliances | Dishwasher, Dryer, Microwave, Stove, Washer, Window Coverings, Refrigerator |
| CoolingType | Central Air Conditioning |
| ExteriorFinish | Concrete |
| FlooringType | Laminate |
| HeatingFuel | Natural Gas |
| HeatingType | Forced Air |
| SizeInterior | 900 - 999 Sqft |
| Type | Apartment |
Parking
| Underground | |
| No Garage |
Land
| Acreage | No |
Rooms
| Level | Type | Length | Width | Dimensions |
|---|---|---|---|---|
| Main Level | Living Room | 3.14 m | 4.48 m | 3.14 m x 4.48 m |
| Main Level | Dining Room | 3.2 m | 3.47 m | 3.2 m x 3.47 m |
| Main Level | Kitchen | 3.2 m | 3.47 m | 3.2 m x 3.47 m |
| Main Level | Primary Bedroom | 3.05 m | 4.72 m | 3.05 m x 4.72 m |
| Main Level | Bedroom 2 | 3.08 m | 3.05 m | 3.08 m x 3.05 m |
| Main Level | Den | 1.8 m | 1.83 m | 1.8 m x 1.83 m |
https://www.realtor.ca/real-estate/28386432/605-38-cedarland-drive-markham-unionville-unionville
Interested?
Contact us for more information
Janet H Yu
Broker of Record
550 Highway 7 East Unit 103
Richmond Hill, Ontario L4B 3Z4





















