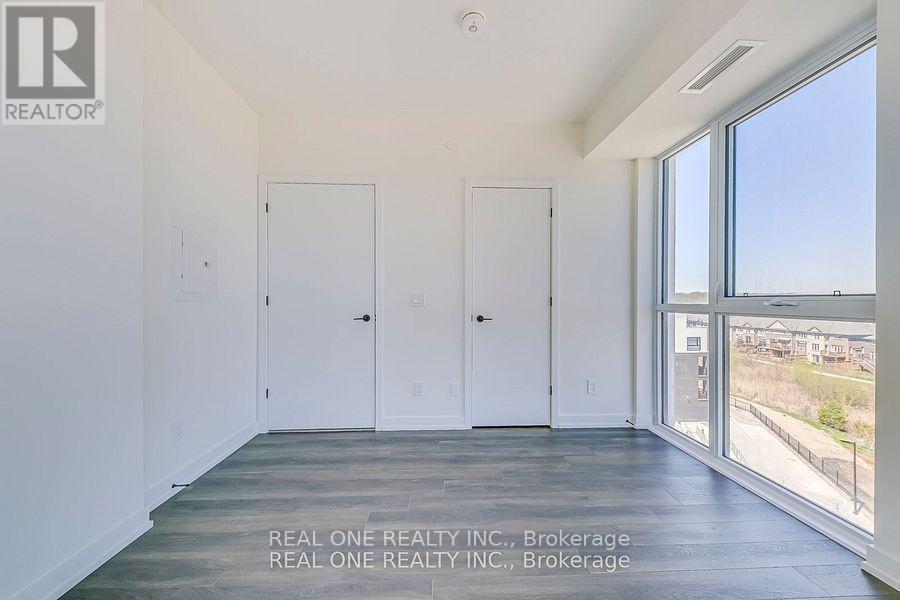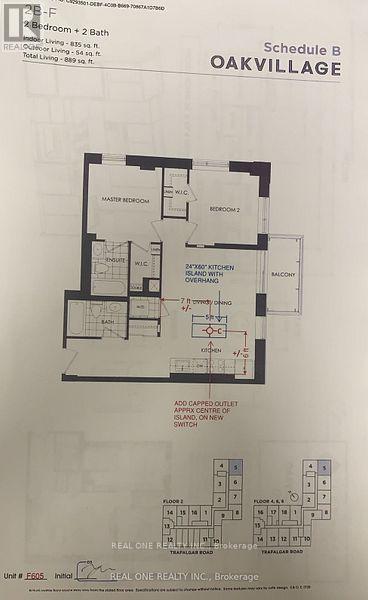605 - 335 Wheat Boom Drive Oakville, Ontario L6H 7Y1
$2,900 Monthly
Exceptional opportunity to move into a Luxury 2 bedroom, 2 bathroom Corner Unit in OakVillage! Open Concept Kitchen, Dining & Living Room Area with W/O to Generous Balcony. Modern Kitchen Boasts Centre Island, Breakfast Bar, Quartz Countertops, Tile Backsplash, Ample Cabinetry & Stainless Steel Appliances. Primary Bedroom Features 4pc Ensuite & W/I Closet with B/I Shelving. Additional Bedroom with W/I Closet, 4pc Main Bath & Ensuite Laundry Complete the Suite. Laminate Flooring, Soaring Ceilings & Floor-to-Ceiling Windows Throughout! Great Southern Exposure! Abundance of Natural Light Throughout the Unit! 835 Sq.Ft. + 54 Sq.Ft. Balcony. Includes 1 Parking Space. Amenities Including Gym, Yoga Room, Study Rooms, Outdoor Social & Dining Areas, Party Room & More! (id:61852)
Property Details
| MLS® Number | W12137570 |
| Property Type | Single Family |
| Community Name | 1010 - JM Joshua Meadows |
| CommunityFeatures | Pet Restrictions |
| Features | Balcony |
| ParkingSpaceTotal | 1 |
Building
| BathroomTotal | 2 |
| BedroomsAboveGround | 2 |
| BedroomsTotal | 2 |
| Amenities | Security/concierge, Exercise Centre, Party Room, Visitor Parking |
| Appliances | Dishwasher, Dryer, Microwave, Stove, Washer, Refrigerator |
| CoolingType | Central Air Conditioning |
| ExteriorFinish | Concrete |
| FireplacePresent | Yes |
| FlooringType | Laminate |
| HeatingFuel | Natural Gas |
| HeatingType | Forced Air |
| SizeInterior | 800 - 899 Sqft |
| Type | Apartment |
Parking
| Underground | |
| No Garage |
Land
| Acreage | No |
Rooms
| Level | Type | Length | Width | Dimensions |
|---|---|---|---|---|
| Main Level | Kitchen | 5.44 m | 4.22 m | 5.44 m x 4.22 m |
| Main Level | Dining Room | 5.44 m | 4.22 m | 5.44 m x 4.22 m |
| Main Level | Living Room | 5.44 m | 4.22 m | 5.44 m x 4.22 m |
| Main Level | Primary Bedroom | 3.3 m | 3.1 m | 3.3 m x 3.1 m |
| Main Level | Bedroom 2 | 3.23 m | 3.15 m | 3.23 m x 3.15 m |
Interested?
Contact us for more information
Hana Li
Broker
1660 North Service Rd E #103
Oakville, Ontario L6H 7G3



















