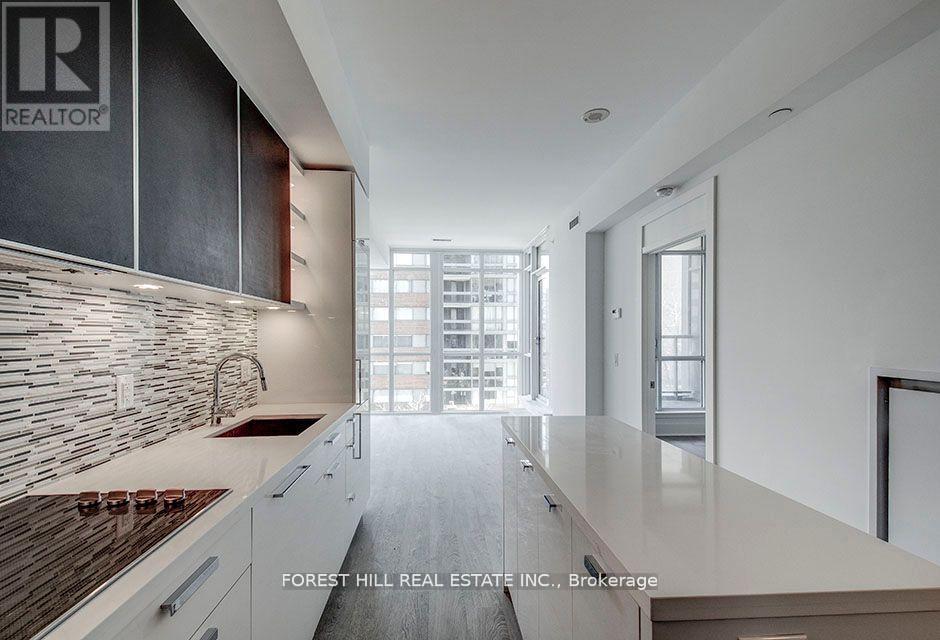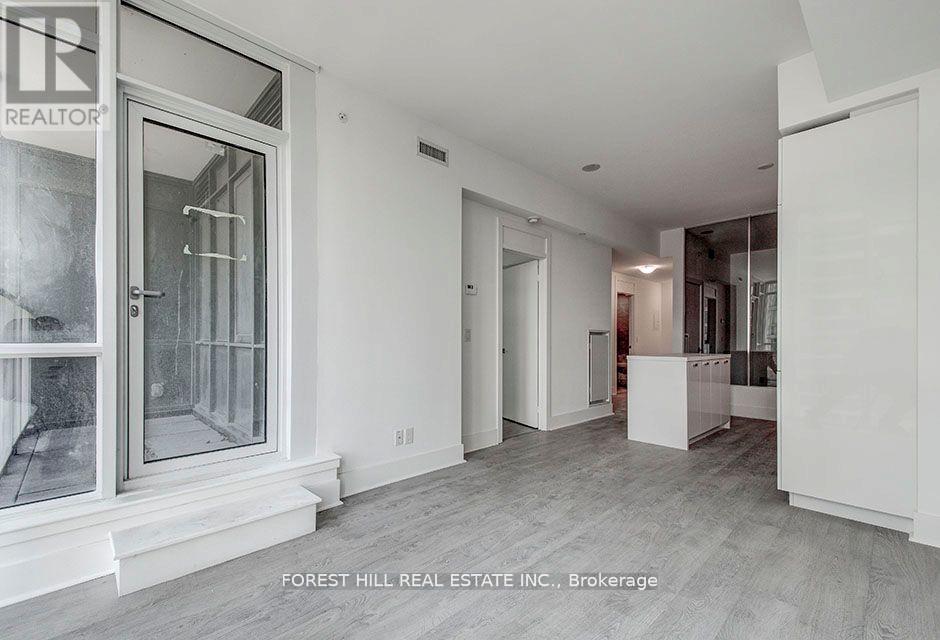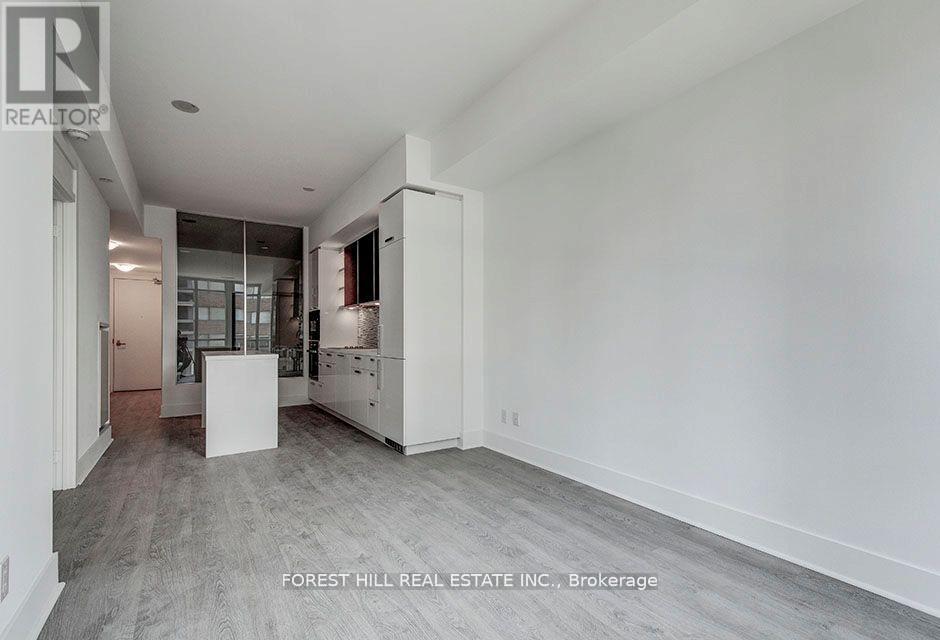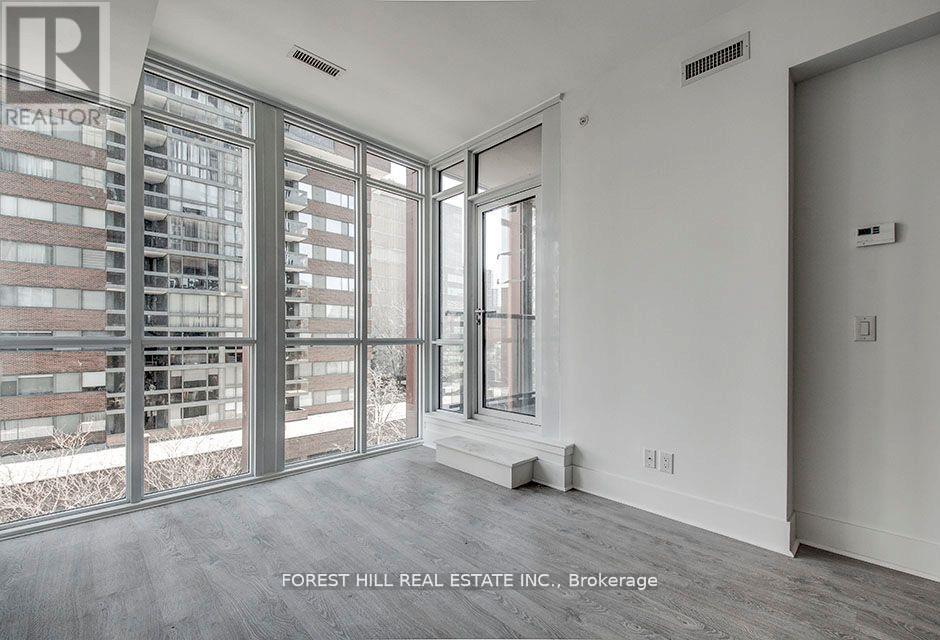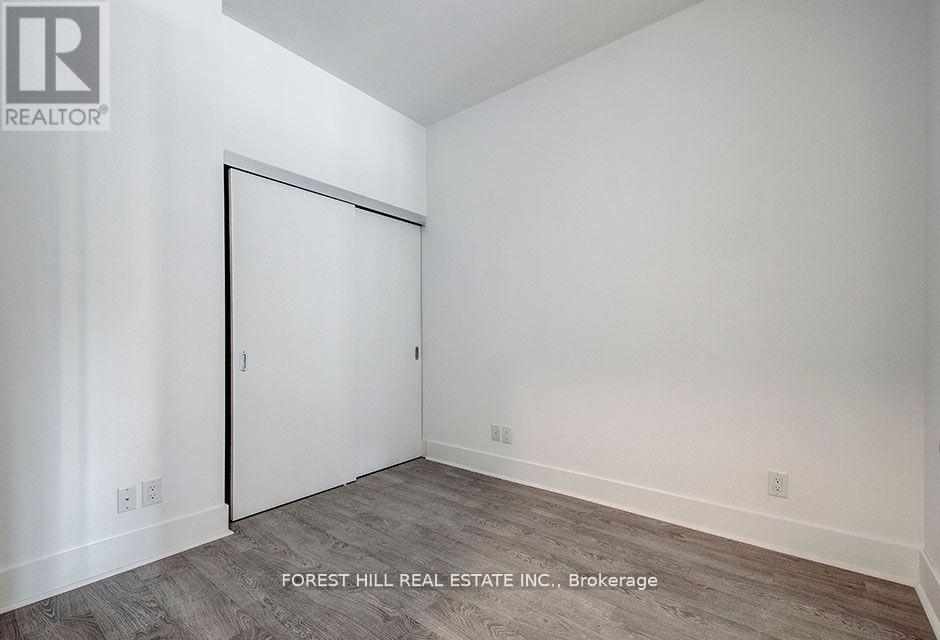605 - 32 Davenport Road W Toronto, Ontario M5R 1H3
$3,300 Monthly
Client RemarksAttach Sched A&B To All Offers, Rental App, Credit Check & Employment Letter. copy of ID, Rental application, Employment letter with pay stubs, Credit report with score,Tenant Insurance & Hydro Account Transfer. Offer 48 hr irrevocable, Non-smoking (id:61852)
Property Details
| MLS® Number | C12121033 |
| Property Type | Single Family |
| Community Name | Annex |
| AmenitiesNearBy | Hospital, Park, Public Transit, Schools |
| CommunityFeatures | Pet Restrictions, Community Centre |
| Features | Balcony |
| ParkingSpaceTotal | 1 |
Building
| BathroomTotal | 2 |
| BedroomsAboveGround | 2 |
| BedroomsTotal | 2 |
| Age | 0 To 5 Years |
| Amenities | Security/concierge, Exercise Centre, Visitor Parking, Storage - Locker |
| CoolingType | Central Air Conditioning |
| ExteriorFinish | Concrete |
| FlooringType | Laminate |
| HeatingFuel | Natural Gas |
| HeatingType | Forced Air |
| SizeInterior | 700 - 799 Sqft |
| Type | Apartment |
Parking
| Underground | |
| Garage |
Land
| Acreage | No |
| LandAmenities | Hospital, Park, Public Transit, Schools |
Rooms
| Level | Type | Length | Width | Dimensions |
|---|---|---|---|---|
| Ground Level | Living Room | 4 m | 5.6 m | 4 m x 5.6 m |
| Ground Level | Dining Room | 4 m | 5.6 m | 4 m x 5.6 m |
| Ground Level | Kitchen | 3 m | 5.6 m | 3 m x 5.6 m |
| Ground Level | Primary Bedroom | 3.5 m | 3.26 m | 3.5 m x 3.26 m |
| Ground Level | Bedroom | 3.2 m | 3 m | 3.2 m x 3 m |
https://www.realtor.ca/real-estate/28253088/605-32-davenport-road-w-toronto-annex-annex
Interested?
Contact us for more information
Manda Lakdashti
Broker
15 Lesmill Rd Unit 1
Toronto, Ontario M3B 2T3













