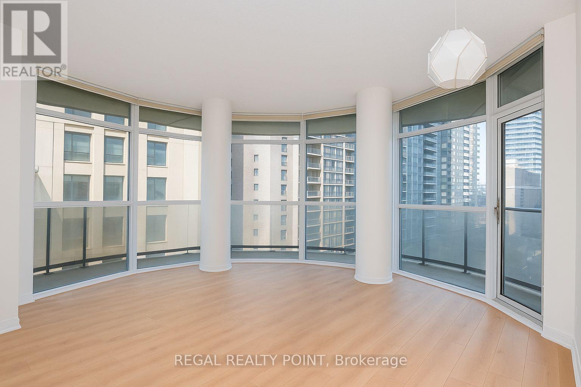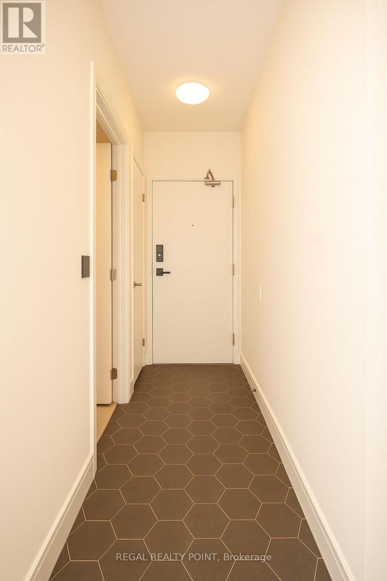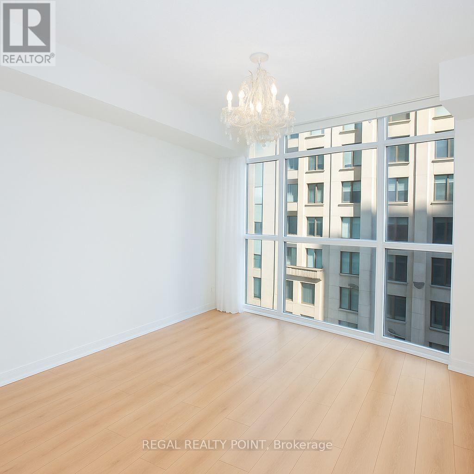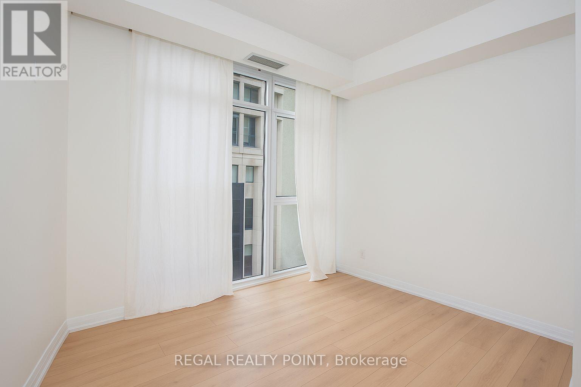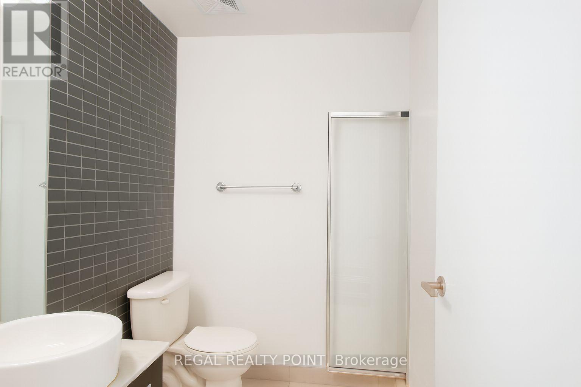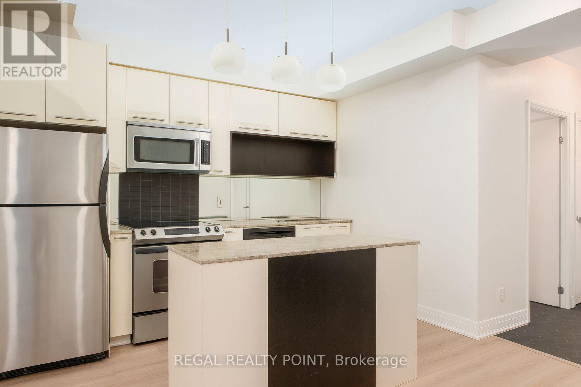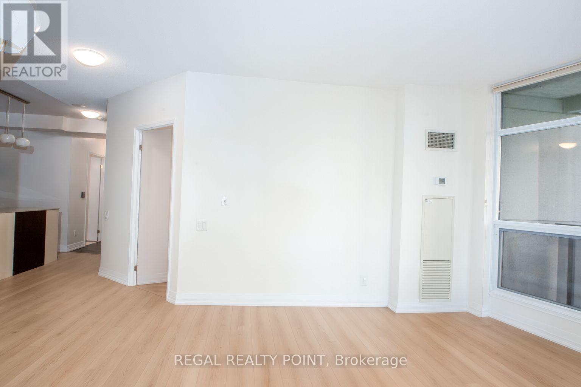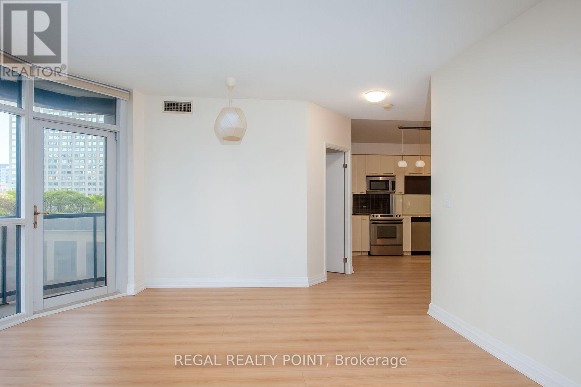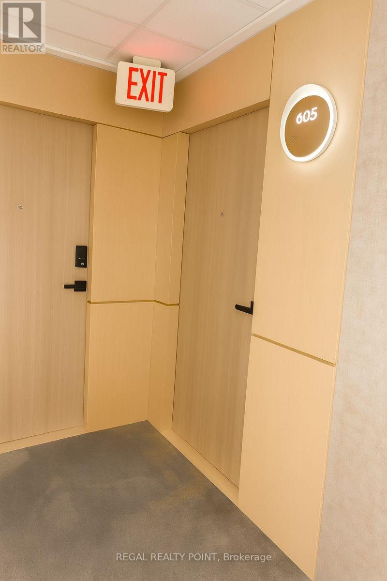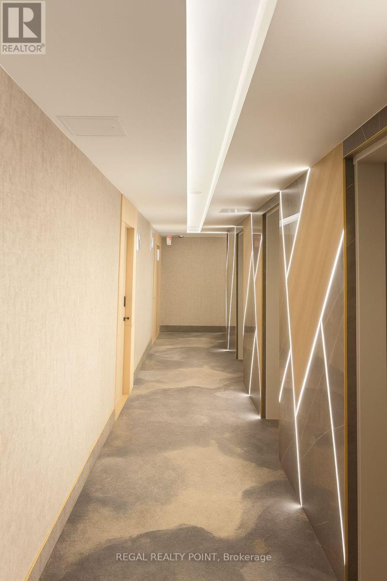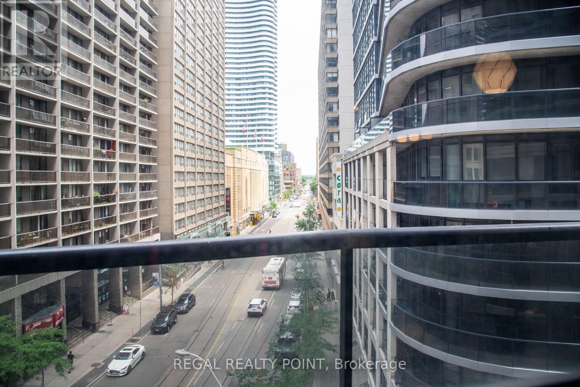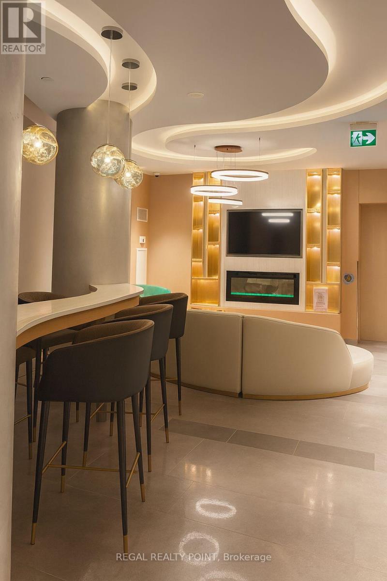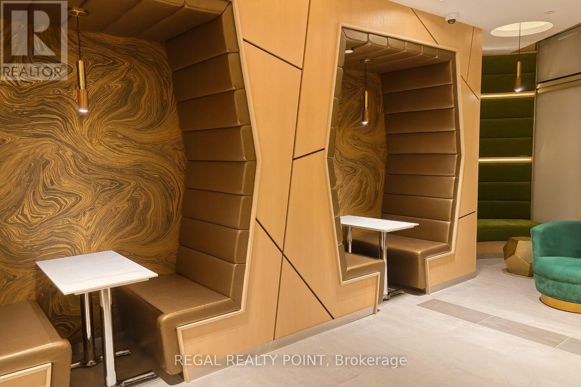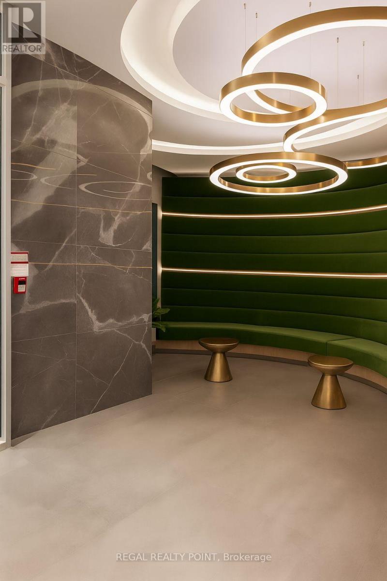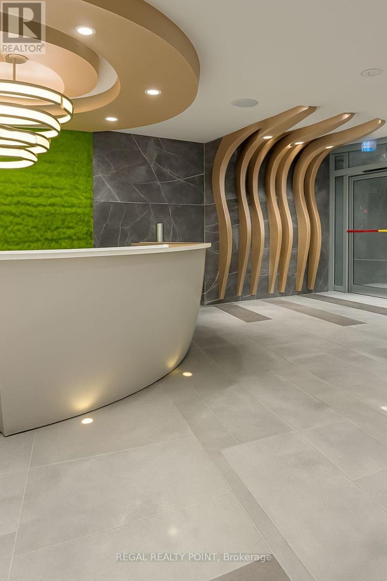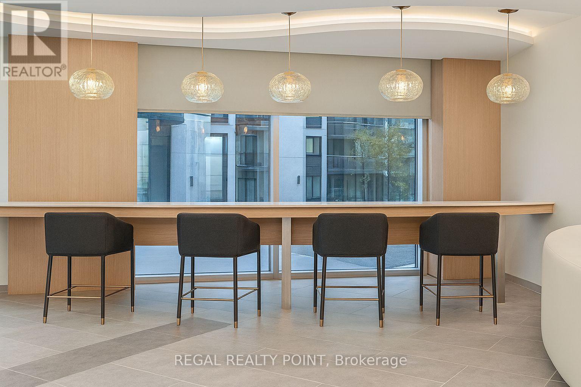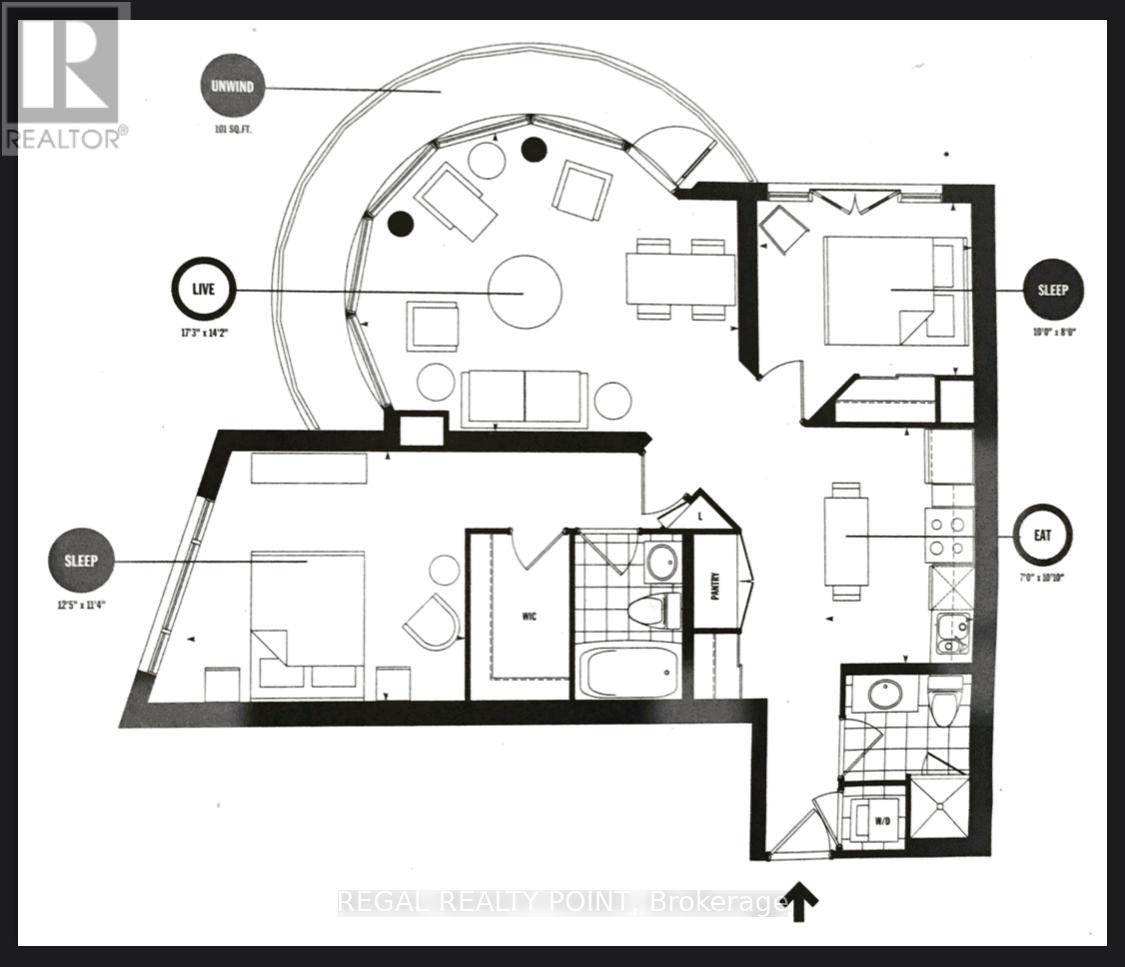605 - 21 Carlton Street Toronto, Ontario M5B 1L3
$3,400 Monthly
Prime Downtown Living! Stylish and sun-filled 2-bedroom, 2-bath condo available for lease in the vibrant core of the city. This thoughtfully designed split-bedroom layout provides both privacy and comfort. The open-concept kitchen boasts granite countertops, stainless steel appliances, and a modern island, perfect for entertaining. Enjoy soaring ceilings, hardwood floors throughout, and a spacious wrap-around balcony. Recently updated with brand-new flooring, this fully furnished unit is move-in ready. Located just steps from shopping, TTC, the Financial District, and more! (id:61852)
Property Details
| MLS® Number | C12403532 |
| Property Type | Single Family |
| Neigbourhood | Toronto Centre |
| Community Name | Church-Yonge Corridor |
| AmenitiesNearBy | Hospital, Public Transit, Schools |
| CommunityFeatures | Pets Not Allowed |
| Features | Balcony, Carpet Free |
| PoolType | Indoor Pool |
Building
| BathroomTotal | 2 |
| BedroomsAboveGround | 2 |
| BedroomsTotal | 2 |
| Amenities | Security/concierge, Exercise Centre, Sauna, Visitor Parking |
| BasementType | None |
| CoolingType | Central Air Conditioning |
| ExteriorFinish | Concrete |
| FlooringType | Hardwood |
| HeatingFuel | Natural Gas |
| HeatingType | Forced Air |
| SizeInterior | 900 - 999 Sqft |
| Type | Apartment |
Parking
| No Garage |
Land
| Acreage | No |
| LandAmenities | Hospital, Public Transit, Schools |
Rooms
| Level | Type | Length | Width | Dimensions |
|---|---|---|---|---|
| Main Level | Living Room | 5.17 m | 4.5 m | 5.17 m x 4.5 m |
| Main Level | Dining Room | 5.17 m | 4.5 m | 5.17 m x 4.5 m |
| Main Level | Kitchen | 3.32 m | 3.33 m | 3.32 m x 3.33 m |
| Main Level | Primary Bedroom | 4.2 m | 3.45 m | 4.2 m x 3.45 m |
| Main Level | Bedroom 2 | 3.14 m | 2.38 m | 3.14 m x 2.38 m |
Interested?
Contact us for more information
Andy Liang
Broker
55 Lebovic Ave #c115
Toronto, Ontario M1L 0H2
Jenny Jiang
Broker of Record
55 Lebovic Ave #c115
Toronto, Ontario M1L 0H2
