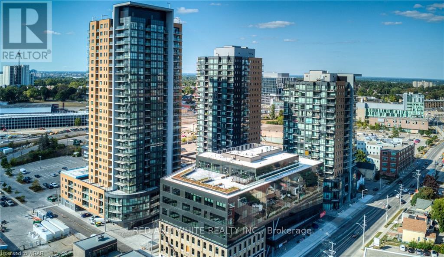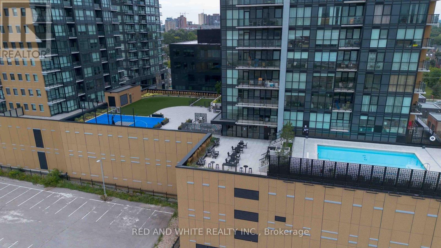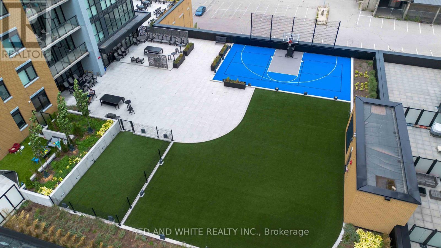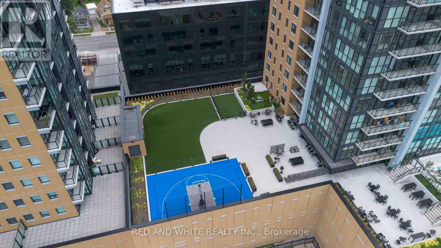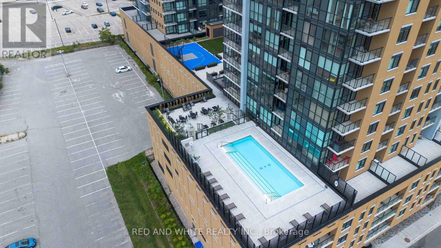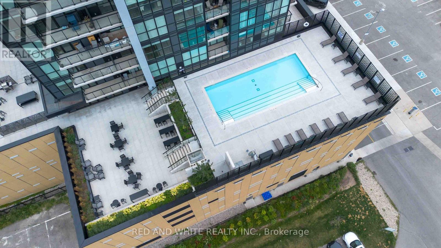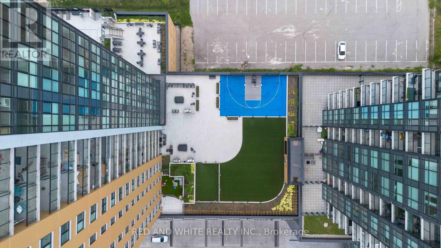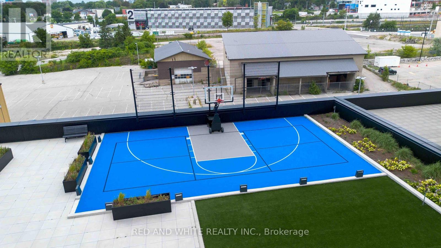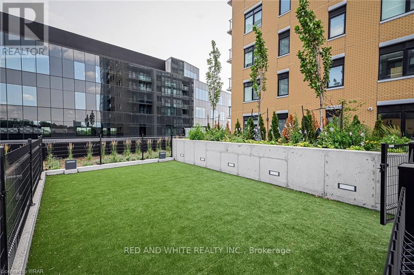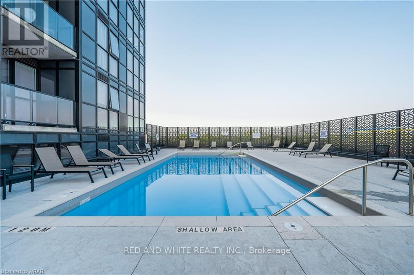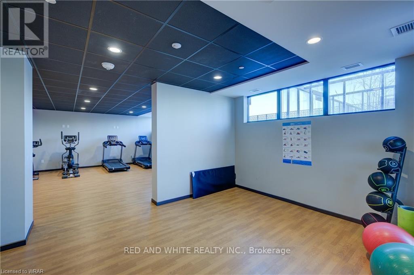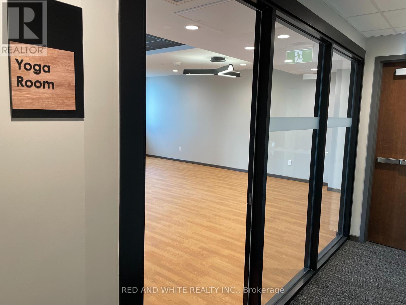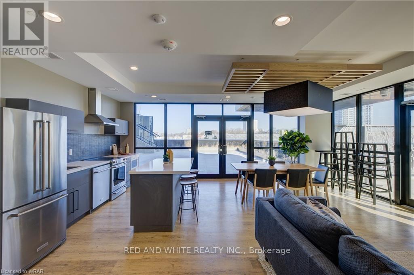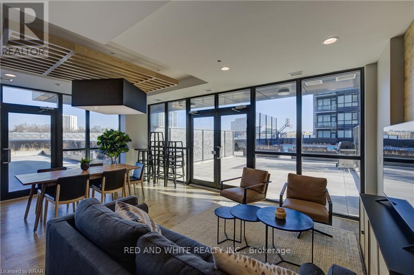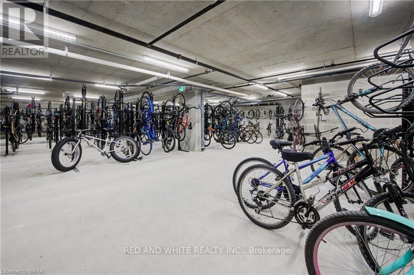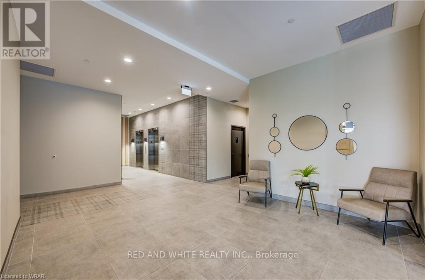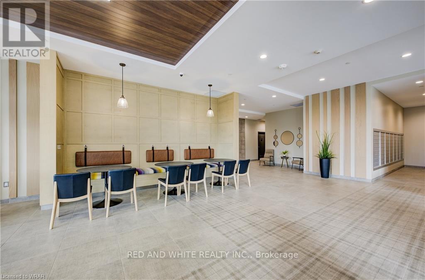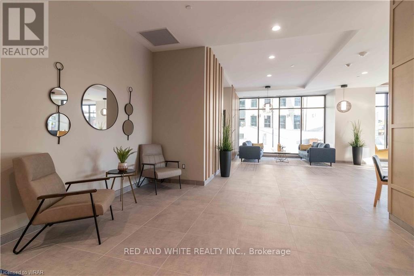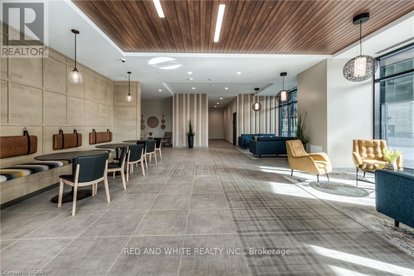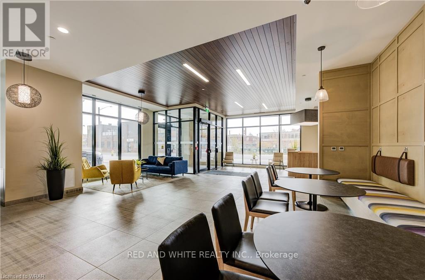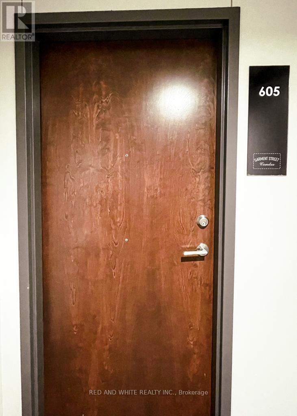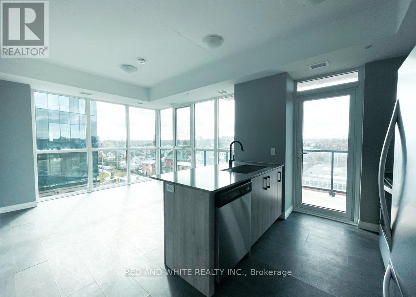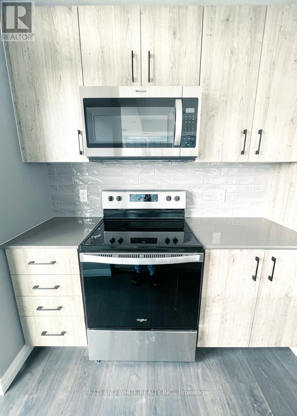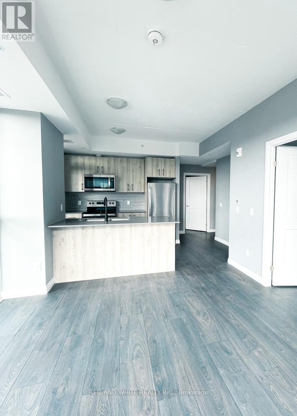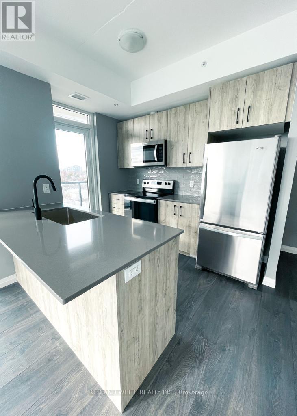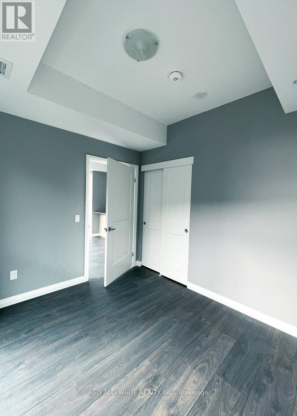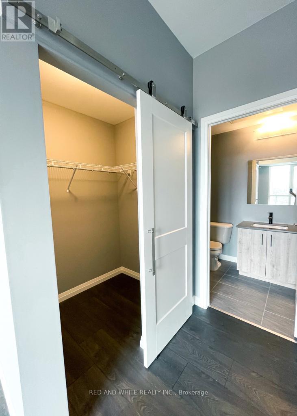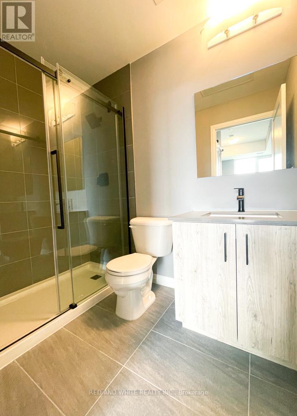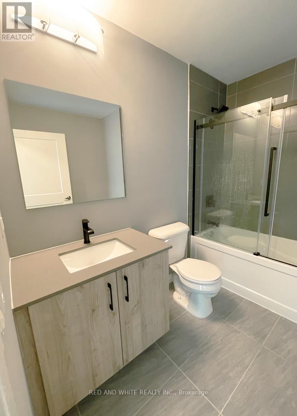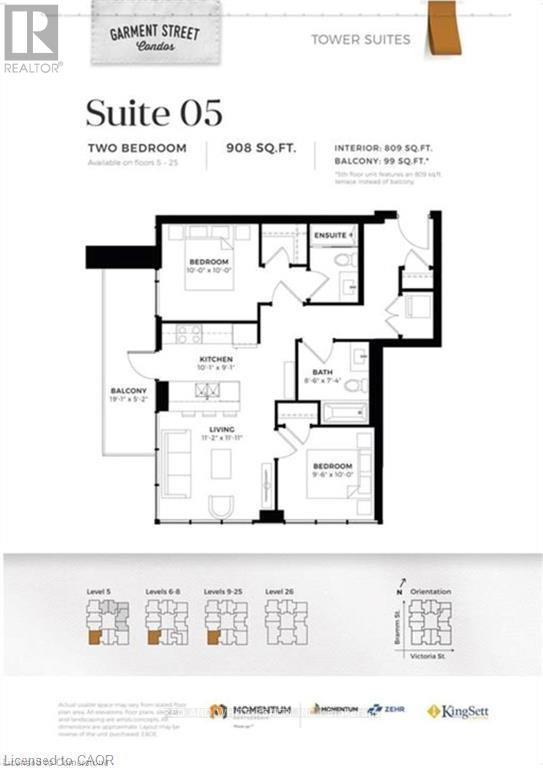605 - 108 Garment Street Kitchener, Ontario N2G 0E2
$399,900Maintenance, Heat, Water, Insurance, Common Area Maintenance
$742.06 Monthly
Maintenance, Heat, Water, Insurance, Common Area Maintenance
$742.06 MonthlyTower 3 at Garment Condos is the crown jewel of this development. Come and see the podium top terrace complete with a basketball/pickleball court, swimming pool, BBQ's, pet run and plenty of options to sit or lounge around. Other amenities include a party room, fitness room, yoga room and shared work spaces. You are a 2 to 3 minute walk to the LRT central station and the future transit hub. Go trains, Via trains and GRT buses are right there too. Even Victoria park is just a block away! The unit offers a spacious two bedroom, two bathroom layout with in-suite laundry. The galley kitchen features granite counters, breakfast bar and tile backsplash. All full sized appliances included. The 99 sq ft balcony offers fantastic views of the city, Victoria Park and gorgeous sunsets. Heat, AC, Water and Internet included in condo fees. Take advantage of this opportunity! Available after November 4th. **PARKING AVAILABLE at city lot behind building. (id:61852)
Property Details
| MLS® Number | X12390412 |
| Property Type | Single Family |
| CommunityFeatures | Pets Allowed With Restrictions |
| Features | Elevator, Wheelchair Access, Balcony, In Suite Laundry |
| PoolType | Outdoor Pool |
Building
| BathroomTotal | 2 |
| BedroomsAboveGround | 2 |
| BedroomsTotal | 2 |
| Age | 0 To 5 Years |
| Amenities | Exercise Centre, Party Room |
| Appliances | Dishwasher, Dryer, Microwave, Stove, Washer, Refrigerator |
| BasementType | None |
| CoolingType | Central Air Conditioning |
| ExteriorFinish | Steel, Concrete |
| FoundationType | Concrete |
| HeatingFuel | Geo Thermal |
| HeatingType | Coil Fan |
| SizeInterior | 800 - 899 Sqft |
| Type | Apartment |
| UtilityPower | Generator |
Parking
| Underground | |
| Garage |
Land
| Acreage | No |
Rooms
| Level | Type | Length | Width | Dimensions |
|---|---|---|---|---|
| Main Level | Bedroom | 3.05 m | 3.05 m | 3.05 m x 3.05 m |
| Main Level | Bedroom 2 | 3.05 m | 2.9 m | 3.05 m x 2.9 m |
| Main Level | Bathroom | 2.44 m | 1.52 m | 2.44 m x 1.52 m |
| Main Level | Bathroom | 2.59 m | 2.24 m | 2.59 m x 2.24 m |
| Main Level | Kitchen | 3.07 m | 2.77 m | 3.07 m x 2.77 m |
| Main Level | Living Room | 3.63 m | 3.4 m | 3.63 m x 3.4 m |
| Main Level | Laundry Room | 1.22 m | 0.91 m | 1.22 m x 0.91 m |
https://www.realtor.ca/real-estate/28834248/605-108-garment-street-kitchener
Interested?
Contact us for more information
Victor Esteireiro
Salesperson
42 Zaduk Crt Upper
Conestogo, Ontario N0B 1N0
