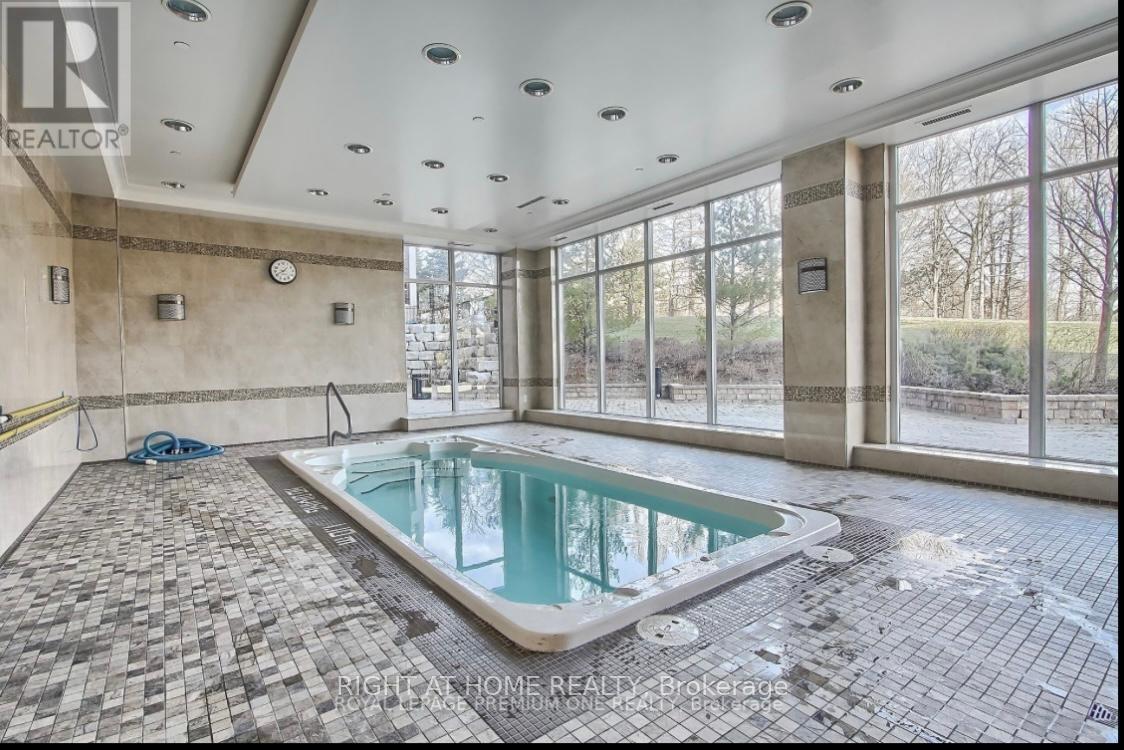604 - 9255 Jane Street Vaughan, Ontario L6A 0K1
$2,475 Monthly
Live in Luxury! Welcome To Palatial Bellaria Tower 4, Spacious One Bdrm With Den. Featuring 9 Ft Ceilings Throughout, Upgraded Cabinets & Granite Counter Tops, Stainless Steel Kitchen Appliances, Unobstructed North West View, Laminate Flooring Through Out W/ Ensuite Bathroom & Powder Room. Luxurious Building Amenities: Gate House Security, 24 Hr Concierge, Gym, Visitor Parking, Patio, Movie Room, Guest Suites & More. Walk To Vaughan Mills Mall, Quick Drive To 400/407, & close to Cortellucci Hospital. (id:61852)
Property Details
| MLS® Number | N12129461 |
| Property Type | Single Family |
| Community Name | Maple |
| AmenitiesNearBy | Hospital, Public Transit |
| CommunityFeatures | Pets Not Allowed |
| Features | Carpet Free |
| ParkingSpaceTotal | 1 |
Building
| BathroomTotal | 2 |
| BedroomsAboveGround | 1 |
| BedroomsBelowGround | 1 |
| BedroomsTotal | 2 |
| Age | 11 To 15 Years |
| Amenities | Exercise Centre, Security/concierge, Visitor Parking, Storage - Locker |
| Appliances | Blinds, Dishwasher, Dryer, Microwave, Stove, Washer, Refrigerator |
| CoolingType | Central Air Conditioning |
| ExteriorFinish | Brick |
| FireProtection | Security Guard |
| FlooringType | Laminate |
| HalfBathTotal | 1 |
| HeatingFuel | Natural Gas |
| HeatingType | Forced Air |
| SizeInterior | 800 - 899 Sqft |
| Type | Apartment |
Parking
| Underground | |
| Garage |
Land
| Acreage | No |
| LandAmenities | Hospital, Public Transit |
Rooms
| Level | Type | Length | Width | Dimensions |
|---|---|---|---|---|
| Main Level | Laundry Room | 3.23 m | 2.36 m | 3.23 m x 2.36 m |
| Main Level | Living Room | 3.15 m | 3.11 m | 3.15 m x 3.11 m |
| Main Level | Dining Room | 3.15 m | 3.11 m | 3.15 m x 3.11 m |
| Main Level | Primary Bedroom | 4.01 m | 3.07 m | 4.01 m x 3.07 m |
| Main Level | Den | 4.01 m | 1.88 m | 4.01 m x 1.88 m |
https://www.realtor.ca/real-estate/28271659/604-9255-jane-street-vaughan-maple-maple
Interested?
Contact us for more information
Julie Ann Catenacci
Salesperson
9311 Weston Road Unit 6
Vaughan, Ontario L4H 3G8



















