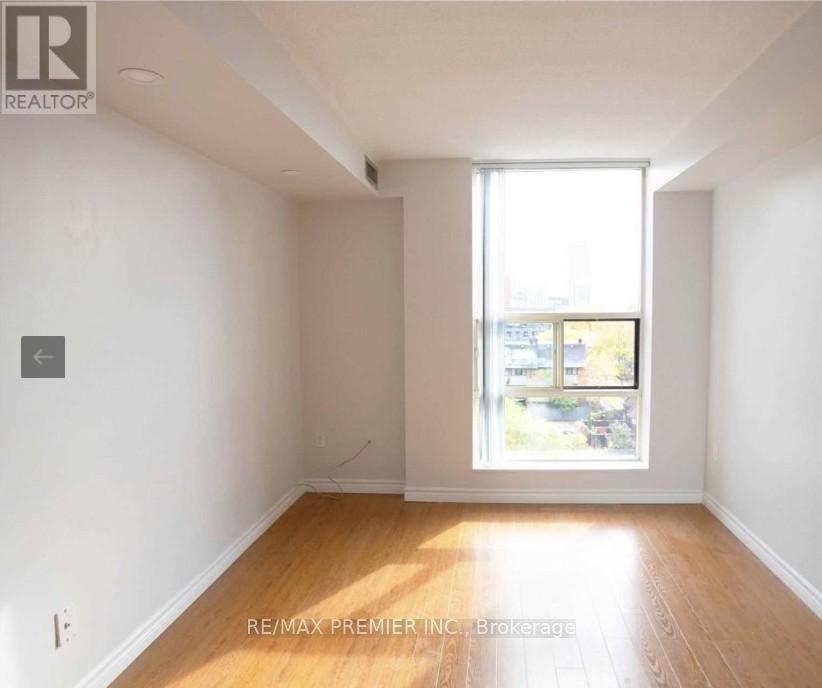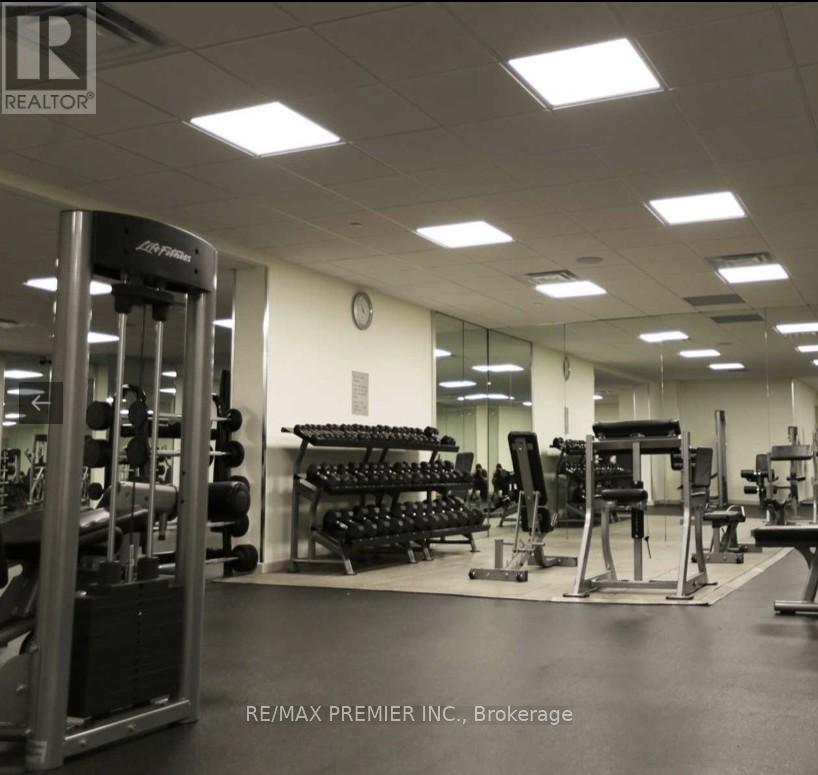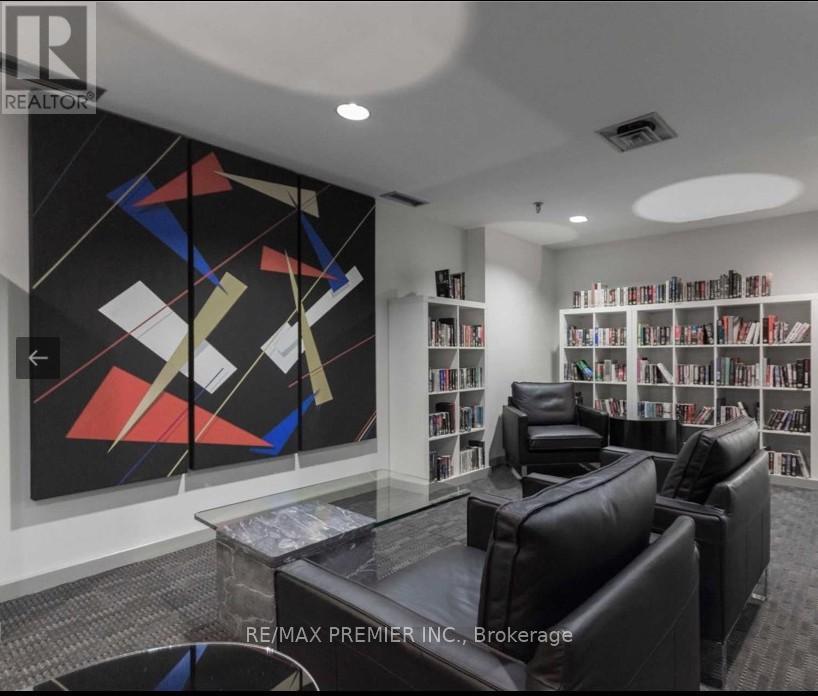604 - 725 King Street W Toronto, Ontario M5V 2W9
$649,900Maintenance, Common Area Maintenance, Water
$762.98 Monthly
Maintenance, Common Area Maintenance, Water
$762.98 MonthlyWelcome to The Summit! This beautifully maintained 1-bedroom + open solarium condo offers stunning south-facing views of lush greenery and the outdoor pool-you own peaceful escape in the city. The spacious layout includes a versatile solarium perfect for a home office or reading nook, plus a rare walk-in pantry for extra storage. Located in a highly desirable neighbourhood with convenient access to transit, shopping, dining, and parks. This home offers both comfort and convenience all in one! Fantastic building amenities: Gym, Library, Party Room, Private Theatre, Public Theatre, Seminar Rooms, Sauna, Message Therapist, Chiropractor, Hair Dresser. (id:61852)
Property Details
| MLS® Number | C12117661 |
| Property Type | Single Family |
| Community Name | Niagara |
| AmenitiesNearBy | Park, Public Transit |
| CommunityFeatures | Pet Restrictions |
| Features | Laundry- Coin Operated |
| ParkingSpaceTotal | 1 |
| Structure | Squash & Raquet Court |
Building
| BathroomTotal | 1 |
| BedroomsAboveGround | 1 |
| BedroomsTotal | 1 |
| Amenities | Security/concierge, Exercise Centre, Visitor Parking |
| Appliances | Window Coverings |
| CoolingType | Central Air Conditioning |
| ExteriorFinish | Concrete |
| FlooringType | Laminate |
| HeatingFuel | Electric |
| HeatingType | Forced Air |
| SizeInterior | 700 - 799 Sqft |
| Type | Apartment |
Parking
| Underground | |
| Garage |
Land
| Acreage | No |
| LandAmenities | Park, Public Transit |
Rooms
| Level | Type | Length | Width | Dimensions |
|---|---|---|---|---|
| Flat | Kitchen | 2.8 m | 2.5 m | 2.8 m x 2.5 m |
| Flat | Dining Room | 5.57 m | 3.55 m | 5.57 m x 3.55 m |
| Flat | Living Room | 5.57 m | 3.55 m | 5.57 m x 3.55 m |
| Flat | Bedroom | 4.2 m | 2.8 m | 4.2 m x 2.8 m |
| Flat | Solarium | 3.25 m | 2.6 m | 3.25 m x 2.6 m |
https://www.realtor.ca/real-estate/28245708/604-725-king-street-w-toronto-niagara-niagara
Interested?
Contact us for more information
Angela Lupo
Broker
9100 Jane St Bldg L #77
Vaughan, Ontario L4K 0A4






















