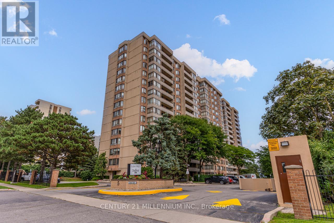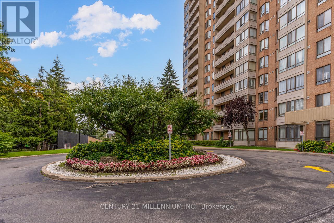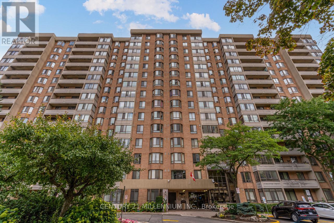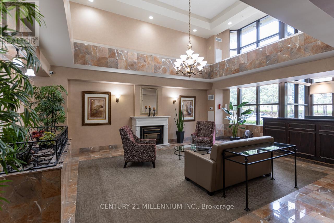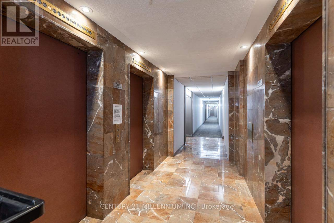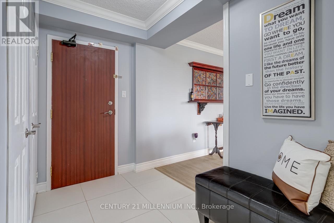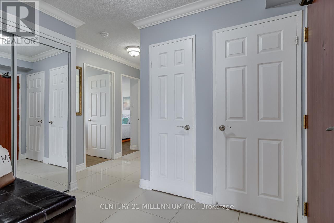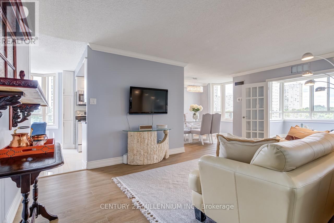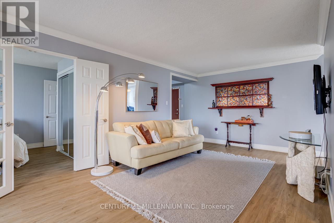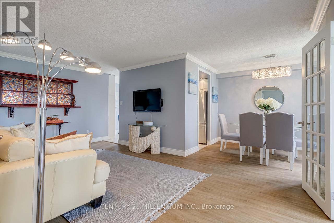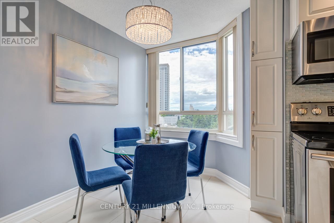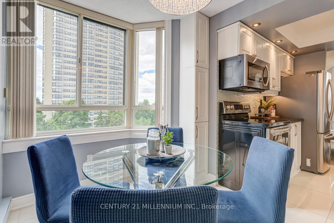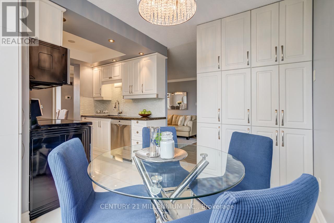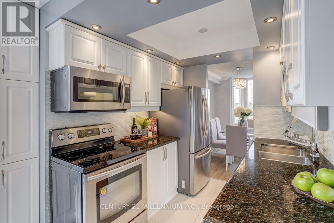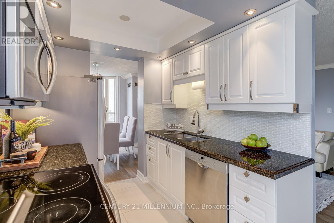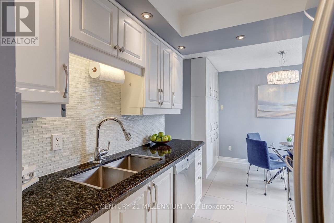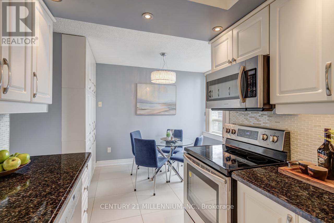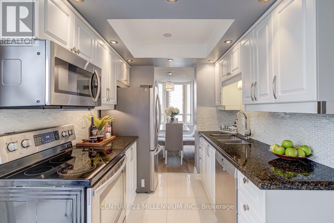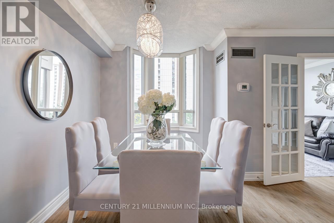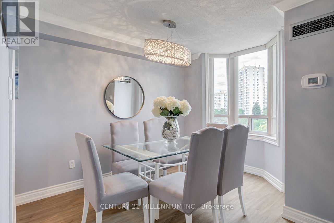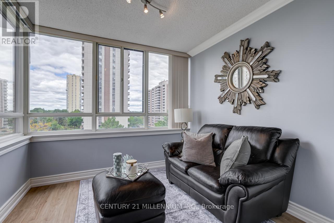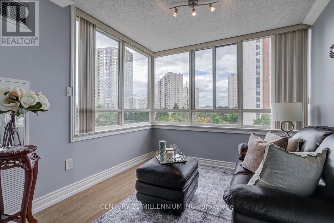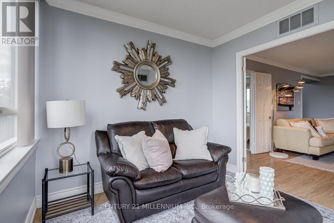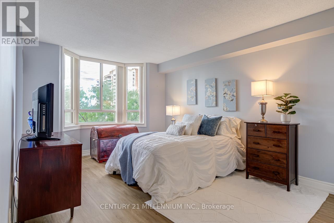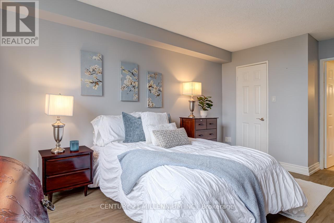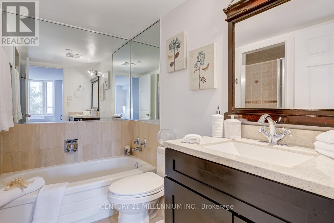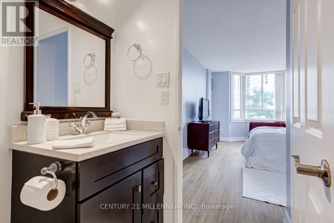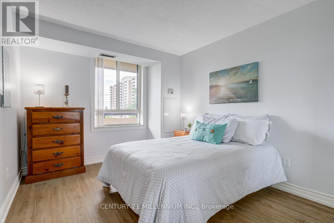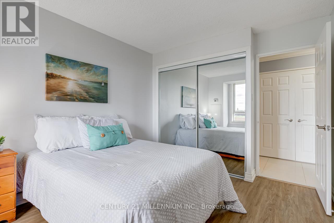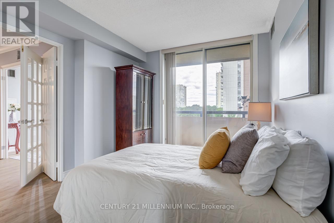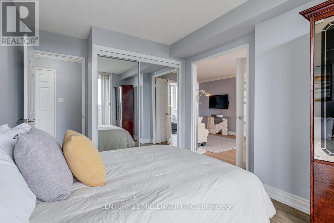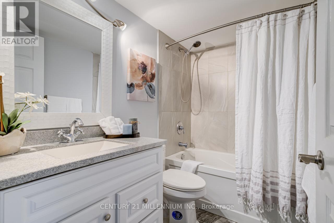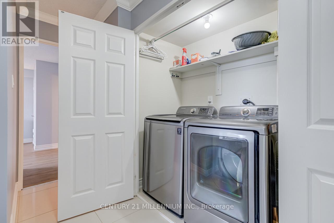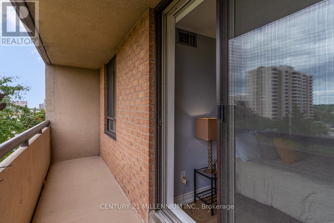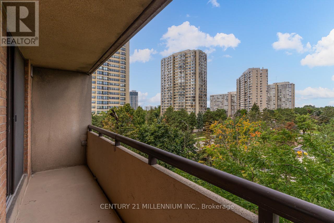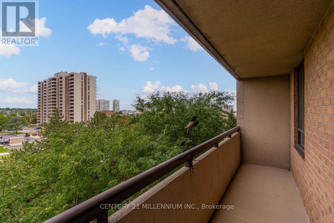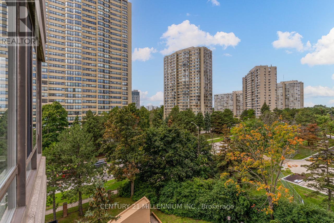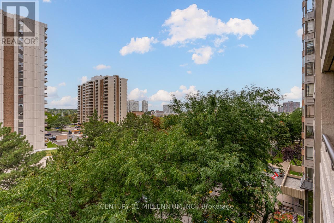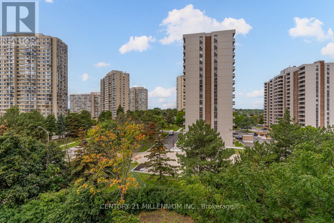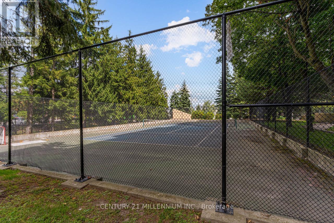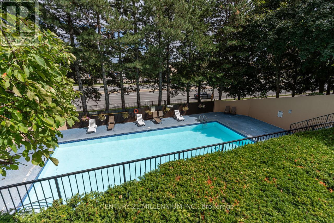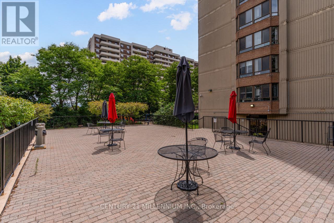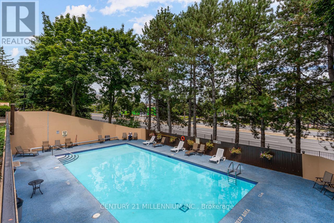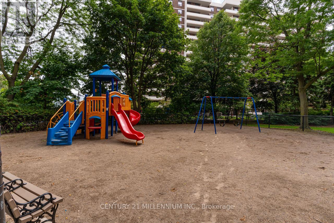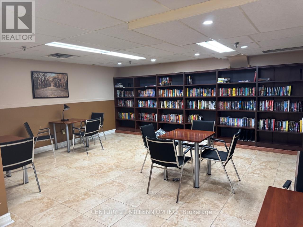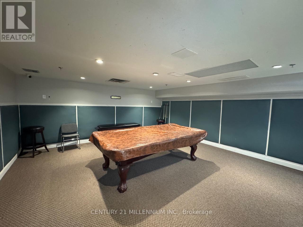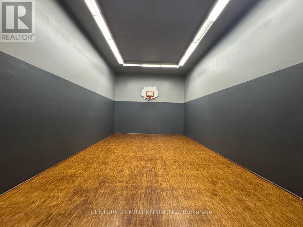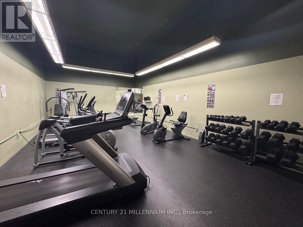604 - 5 Lisa Street Brampton, Ontario L6T 4T4
$599,888Maintenance, Heat, Common Area Maintenance, Insurance, Water, Parking
$993.35 Monthly
Maintenance, Heat, Common Area Maintenance, Insurance, Water, Parking
$993.35 MonthlyWelcome to this stunning and spacious 3-bedroom plus solarium apartment located in the heart of central Brampton,just steps from Bramalea City Centre (BCC) and offering easy access to Highway 410. This large, 1,458-square-foot corner unit is one of the biggest in the building, filled with natural light that brightensevery room. The entire apartment features laminate and marble flooring, providing a clean and elegant look. The modern kitchen boasts white cabinetry, granite countertops, and a generous breakfast area with a convenientpantry, perfect for casual meals. For more formal gatherings, you'll find a separate dining room leading into anample living room. French doors open from the living room into a private and very bright solarium, offering aserene space to relax. The apartment includes two full bathrooms, with a private ensuite bathroom in the large primary bedroom. You'llappreciate the generous room sizes, along with practical features like an ensuite laundry and storage room, a rarefind that adds to the convenience. The building itself offers an exceptional range of amenities designed for an active and social lifestyle. Residentshave access to a variety of recreational facilities, including an outdoor pool for a refreshing swim on a warm day, atennis court, and a basketball court for friendly games and staying active. Inside, you can unwind in the billiardsroom or get a workout in the well-equipped gym. The building also provides great social spaces, such as a partyroom for hosting events and a peaceful library for quiet reading or study. For added convenience, there is dedicatedbicycle storage. (id:61852)
Property Details
| MLS® Number | W12377571 |
| Property Type | Single Family |
| Neigbourhood | Bramalea |
| Community Name | Queen Street Corridor |
| AmenitiesNearBy | Park, Public Transit, Schools |
| CommunityFeatures | Pets Allowed With Restrictions |
| Features | Balcony, Carpet Free, In Suite Laundry |
| ParkingSpaceTotal | 1 |
| PoolType | Outdoor Pool |
| Structure | Tennis Court |
Building
| BathroomTotal | 2 |
| BedroomsAboveGround | 3 |
| BedroomsBelowGround | 1 |
| BedroomsTotal | 4 |
| Amenities | Security/concierge, Exercise Centre, Party Room |
| Appliances | All |
| BasementType | None |
| CoolingType | Central Air Conditioning |
| ExteriorFinish | Brick |
| FlooringType | Laminate, Marble |
| HeatingFuel | Natural Gas |
| HeatingType | Forced Air |
| SizeInterior | 1400 - 1599 Sqft |
| Type | Apartment |
Parking
| No Garage |
Land
| Acreage | No |
| LandAmenities | Park, Public Transit, Schools |
Rooms
| Level | Type | Length | Width | Dimensions |
|---|---|---|---|---|
| Main Level | Living Room | 5.79 m | 3.41 m | 5.79 m x 3.41 m |
| Main Level | Dining Room | 2.16 m | 3.05 m | 2.16 m x 3.05 m |
| Main Level | Kitchen | 2.23 m | 2.32 m | 2.23 m x 2.32 m |
| Main Level | Eating Area | 3.23 m | 2.26 m | 3.23 m x 2.26 m |
| Main Level | Primary Bedroom | 3.32 m | 4.33 m | 3.32 m x 4.33 m |
| Main Level | Bedroom 2 | 2.77 m | 3.63 m | 2.77 m x 3.63 m |
| Main Level | Bedroom 3 | 2.65 m | 3.41 m | 2.65 m x 3.41 m |
| Main Level | Solarium | 2.47 m | 2.47 m | 2.47 m x 2.47 m |
| Main Level | Other | 1.19 m | 5.79 m | 1.19 m x 5.79 m |
Interested?
Contact us for more information
Madeleine Rodriguez
Salesperson
181 Queen St East
Brampton, Ontario L6W 2B3
