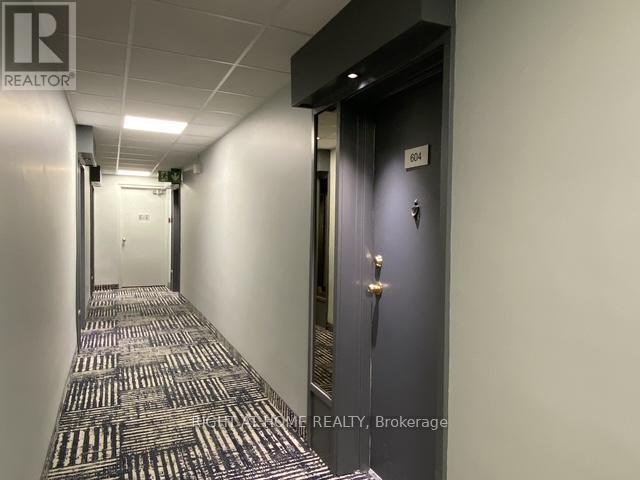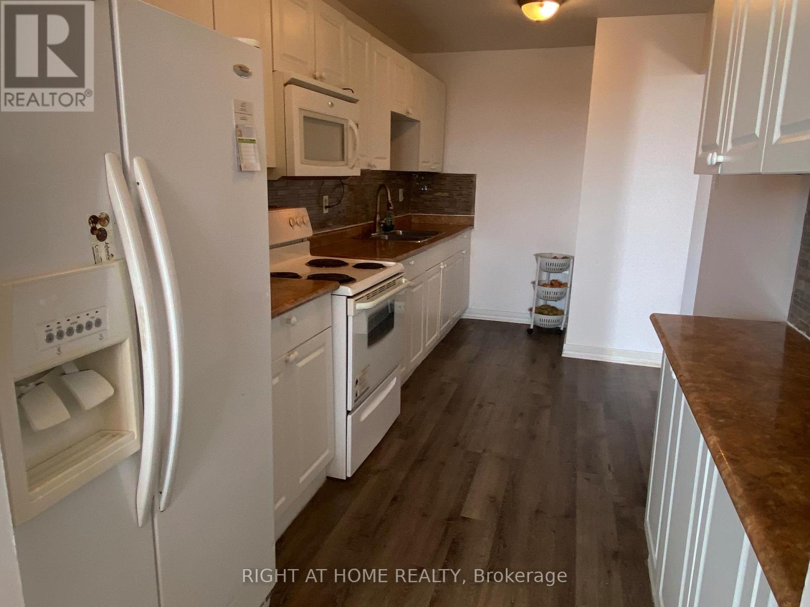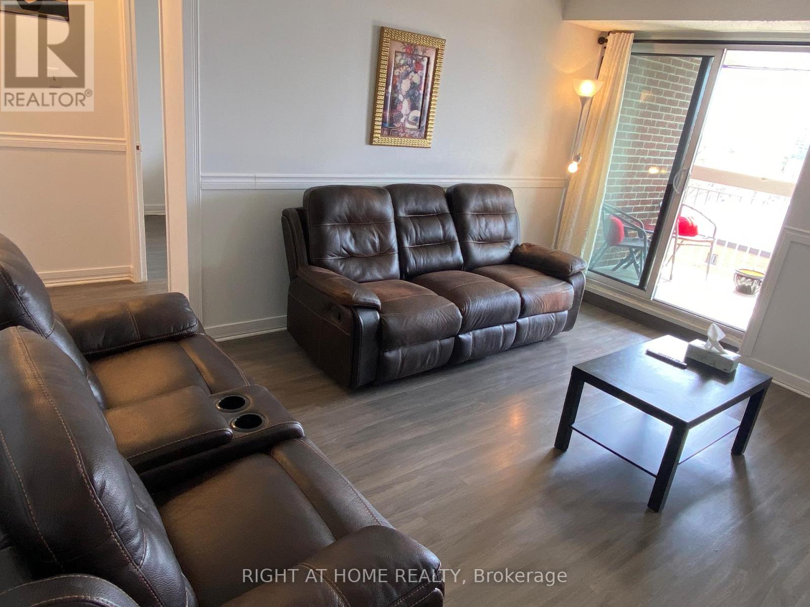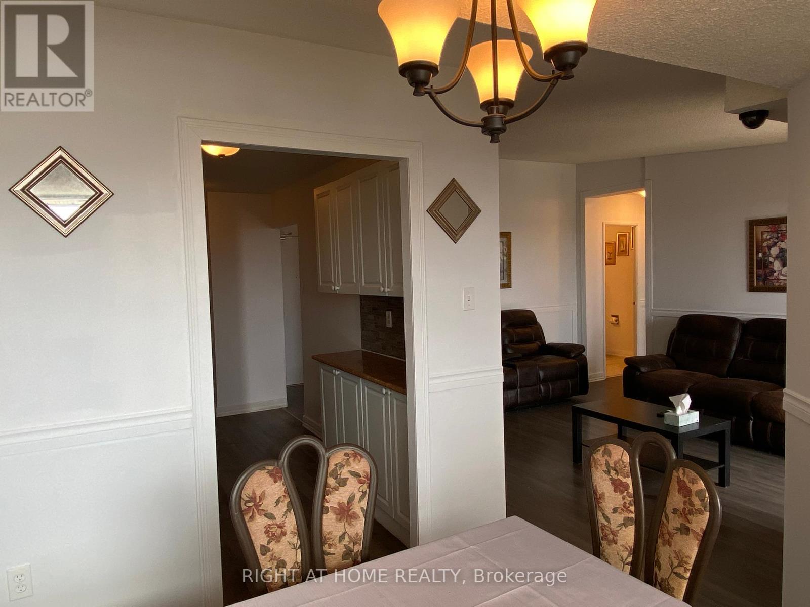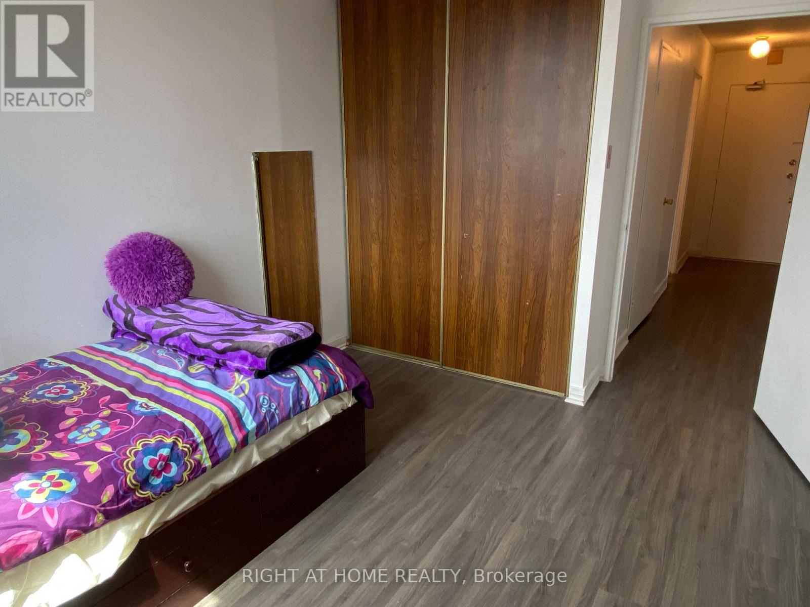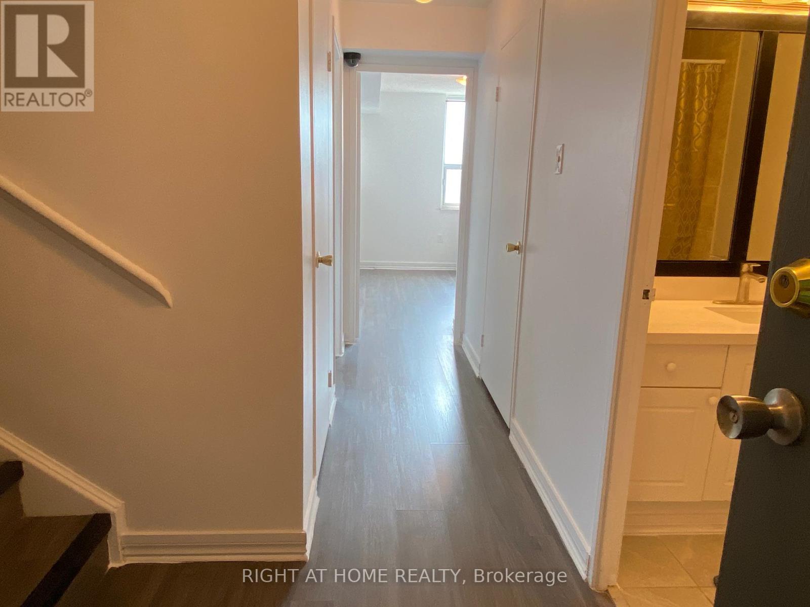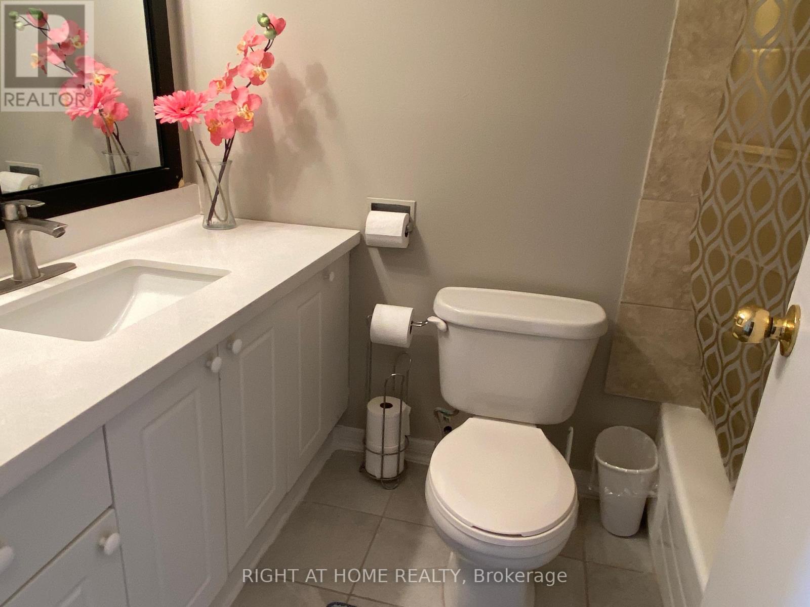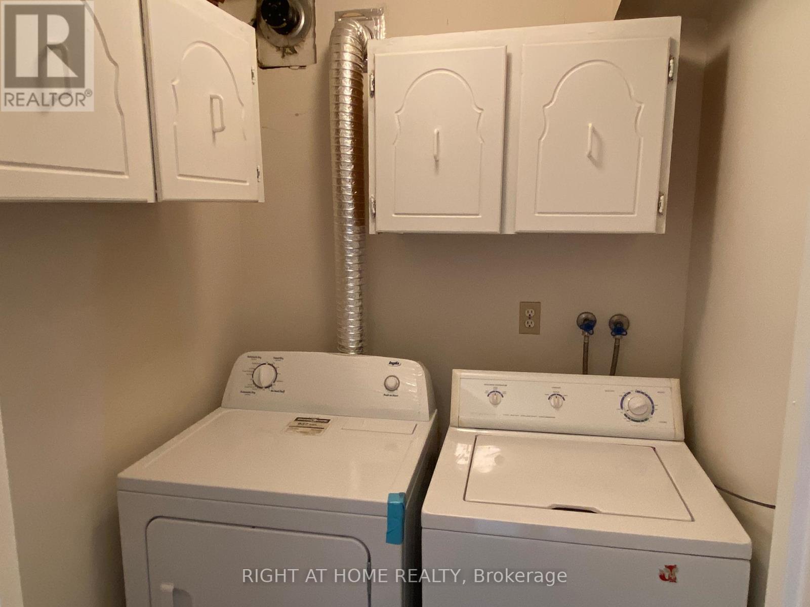604 - 4062 Lawrence Avenue E Toronto, Ontario M1E 4V5
$439,900Maintenance, Heat, Water, Insurance, Common Area Maintenance
$1,307.93 Monthly
Maintenance, Heat, Water, Insurance, Common Area Maintenance
$1,307.93 MonthlyA Must See Bright, Clean & Spacious 2 Entrances Penthouse Townhome!!! You Will Be In Awe With The Main Floor Cathedral Ceiling, A Renovated Gourmet Kitchen With Extra Counters & Pantry, The Open Concept Living-Dining Area, A Sunny South Walk-Out Balcony With Views Of The Lake & The TO Cityscape With Outline of The Top Of CN Tower, A Large Bedroom With Its Walk-In Closet & A 2 Pc Guest Washroom On The Main Floor, On The Lower Level, A 4 Pc Bathroom, An Ensuite Laundry Room With Full-Size Washer & Dryer, 2 Generous Sized Bedrooms With Large Closets, Of Which One Is The 2nd Walk-In Closet Of This Unit!!! This Unit Also Has Central Air Conditioning For Your Comfort In The Summer, One Large Underground Parking & A Storage Locker!! Monthly Maintenance Fee Includes Water, Roger's Cable TV & Wi-Fi!!! Building Amenities: A Large Indoor Pool, Sauna, Exercise Room, Party-Meeting Room All In This Building. Conveniently Located On The 24/7 Lawrence East TTC, Guildwood GO & VIA Station & Close To Schools, Colleges, Universities, Pan AM Centre, Hospitals, Banks, Plazas With Grocers, Eateries, Shoppers Drug Mart, LCBO, Beer Store......All The Convenience You'll Need..... (id:61852)
Property Details
| MLS® Number | E12118721 |
| Property Type | Single Family |
| Neigbourhood | Scarborough |
| Community Name | West Hill |
| AmenitiesNearBy | Hospital, Public Transit, Schools |
| CommunityFeatures | Pet Restrictions, School Bus |
| Features | Elevator, Balcony, Carpet Free, In Suite Laundry |
| ParkingSpaceTotal | 1 |
| PoolType | Indoor Pool |
| ViewType | View, Lake View |
Building
| BathroomTotal | 2 |
| BedroomsAboveGround | 3 |
| BedroomsTotal | 3 |
| Amenities | Party Room, Sauna, Visitor Parking, Separate Electricity Meters, Storage - Locker |
| Appliances | Intercom, Dryer, Microwave, Stove, Washer, Refrigerator |
| CoolingType | Central Air Conditioning |
| ExteriorFinish | Brick |
| FireProtection | Security Guard, Security System, Smoke Detectors |
| HalfBathTotal | 1 |
| HeatingFuel | Electric |
| HeatingType | Forced Air |
| SizeInterior | 1200 - 1399 Sqft |
| Type | Row / Townhouse |
Parking
| Underground | |
| Garage |
Land
| Acreage | No |
| LandAmenities | Hospital, Public Transit, Schools |
Rooms
| Level | Type | Length | Width | Dimensions |
|---|---|---|---|---|
| Lower Level | Bedroom 2 | 5.06 m | 3.01 m | 5.06 m x 3.01 m |
| Lower Level | Bedroom 3 | 3.32 m | 2.956 m | 3.32 m x 2.956 m |
| Lower Level | Laundry Room | 1.2 m | 1.06 m | 1.2 m x 1.06 m |
| Main Level | Living Room | 4.6 m | 2.25 m | 4.6 m x 2.25 m |
| Main Level | Dining Room | 2.6 m | 2.58 m | 2.6 m x 2.58 m |
| Main Level | Kitchen | 4.87 m | 12.17 m | 4.87 m x 12.17 m |
| Main Level | Primary Bedroom | 5.1 m | 2.96 m | 5.1 m x 2.96 m |
https://www.realtor.ca/real-estate/28248155/604-4062-lawrence-avenue-e-toronto-west-hill-west-hill
Interested?
Contact us for more information
Anne Zid
Salesperson
242 King Street East #1
Oshawa, Ontario L1H 1C7
