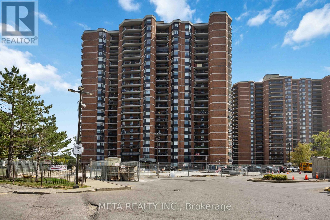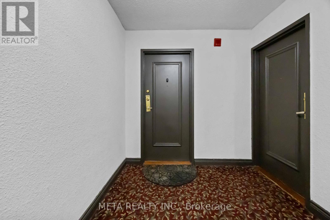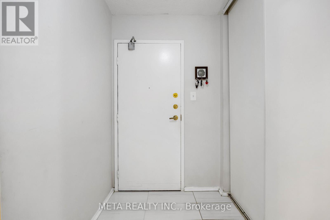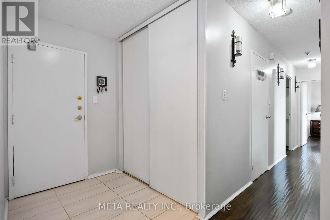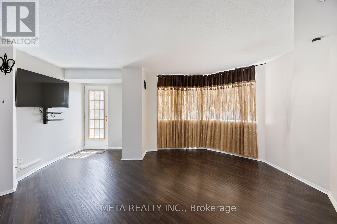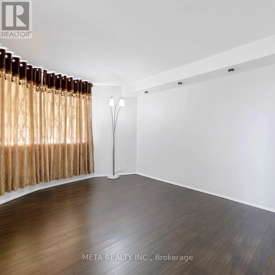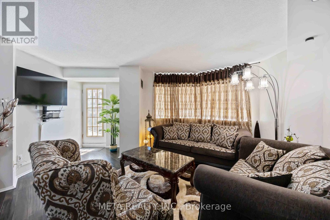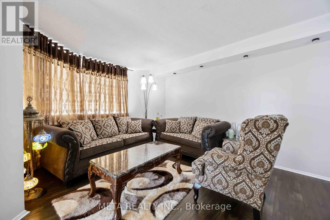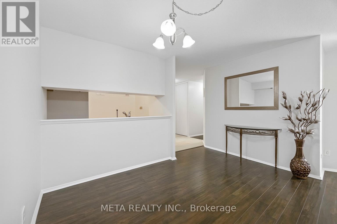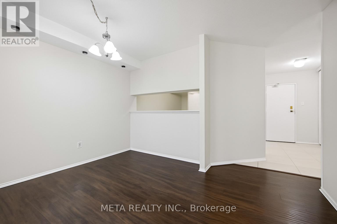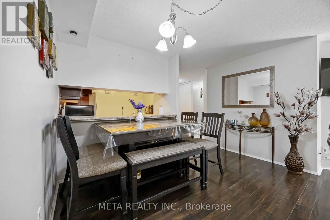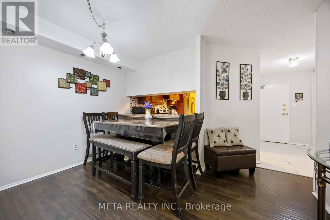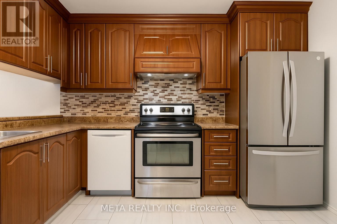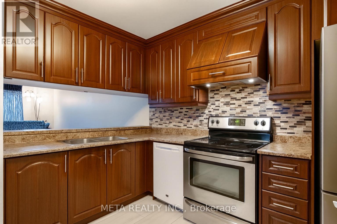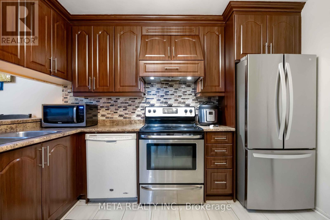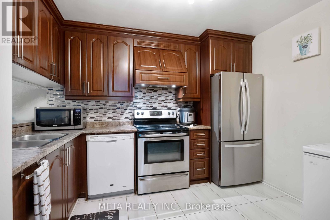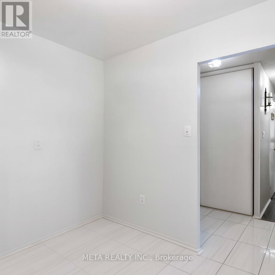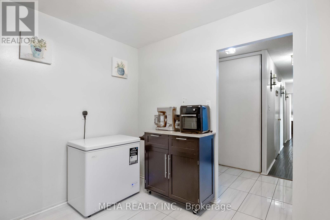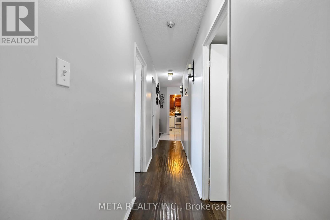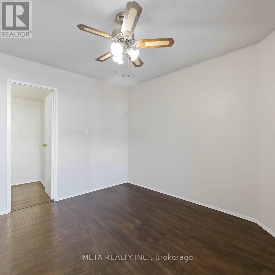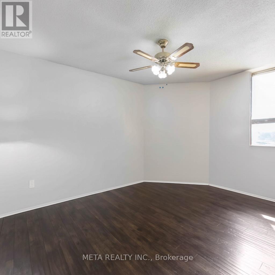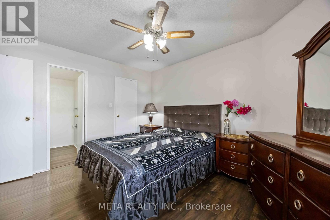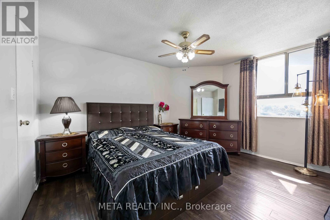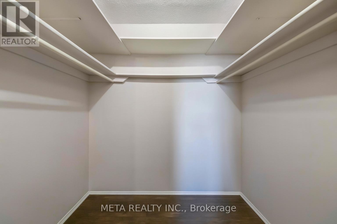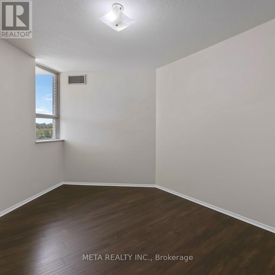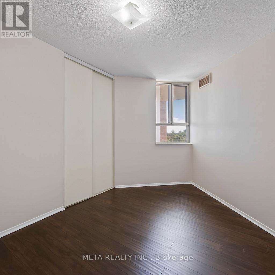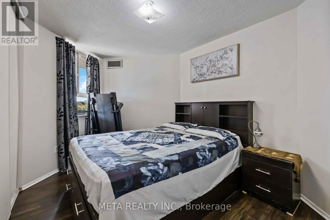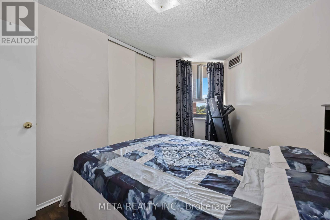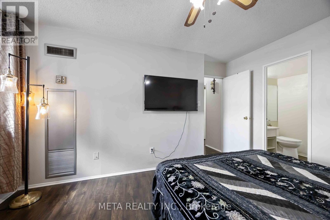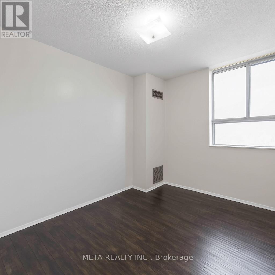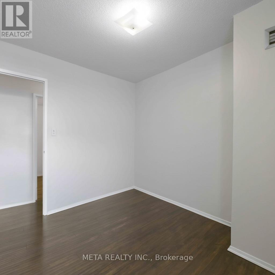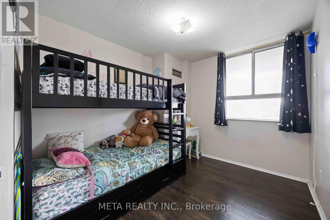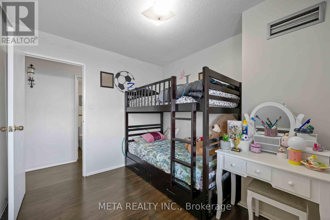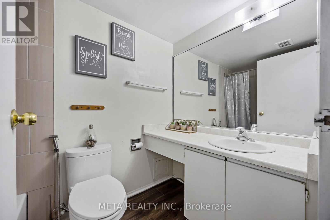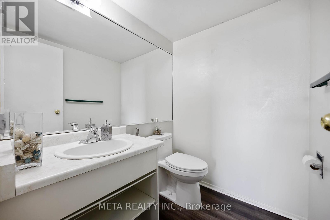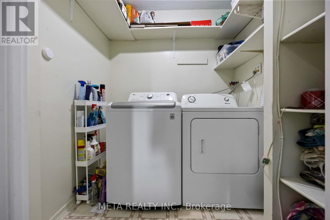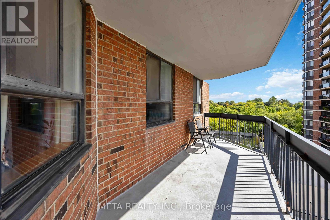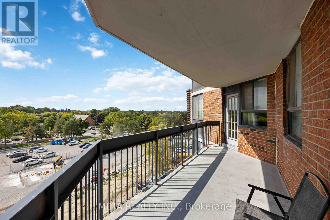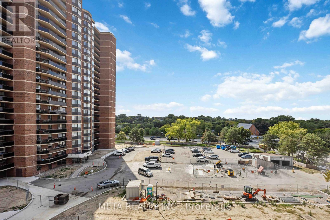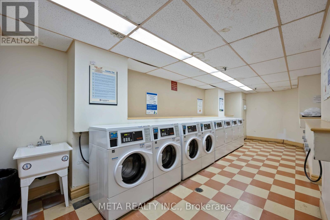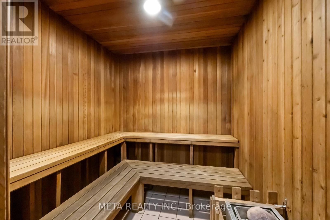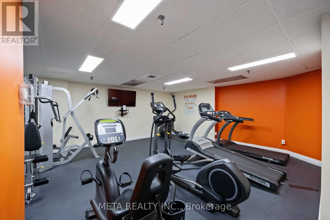604 - 236 Albion Road Toronto, Ontario M9W 6A6
$474,999Maintenance, Heat, Insurance, Parking, Common Area Maintenance, Water
$960.53 Monthly
Maintenance, Heat, Insurance, Parking, Common Area Maintenance, Water
$960.53 MonthlyExpansive 3-Bedroom Condo at 236 Albion Road - The Perfect Blend of Space & Connectivity. Welcome to this immaculate, sun-drenched condo offering a rare combination of square footage and modern convenience. This beautifully maintained 3-bedroom, 2-bathroom unit features completely carpet-free flooring and a functional open-concept design ideal for family living. The sprawling living and dining area is anchored by large windows that flood the space with natural light, leading out to a private open balcony with unobstructed views. The modern kitchen is designed for efficiency, boasting ample cabinetry, generous counter space, and room for casual dining. The massive primary retreat easily accommodates a king-sized bed and features a large closet and a private 2-piece ensuite for added privacy. Two additional generously sized bedrooms provide versatile space for children, guests, or a home office. Uniquely, this unit offers a dedicated in-suite laundry room with additional storage capacity. Unbeatable Location & Value: Located in the established 'The Elms' neighbourhood, this home offers exceptional value with maintenance fees that include Heat, Water, and Building Insurance (pay only Hydro). Commuters will love the seamless access to Highways 401 and 400, plus TTC transit right at the doorstep connecting to the subway. Nature enthusiasts are just steps from the scenic Humber River Recreational Trail and Weston Golf & Country Club. Enjoy incredible walkability to The Elms Junior Middle School, Melody Village Plaza, No Frills, and Shoppers Drug Mart. Residents of this secure building enjoy premium amenities including a fitness centre, party room, and plenty of visitor parking. A move-in ready opportunity in a thriving community! (id:61852)
Property Details
| MLS® Number | W12559962 |
| Property Type | Single Family |
| Neigbourhood | Thistletown-Beaumond Heights |
| Community Name | Elms-Old Rexdale |
| CommunityFeatures | Pets Allowed With Restrictions |
| Features | Elevator, Balcony, Carpet Free, In Suite Laundry |
| ParkingSpaceTotal | 1 |
| PoolType | Outdoor Pool |
Building
| BathroomTotal | 2 |
| BedroomsAboveGround | 3 |
| BedroomsTotal | 3 |
| Amenities | Exercise Centre, Party Room, Sauna |
| Appliances | Dishwasher, Dryer, Hood Fan, Stove, Washer, Refrigerator |
| BasementType | None |
| CoolingType | Central Air Conditioning |
| ExteriorFinish | Brick |
| FlooringType | Laminate |
| HalfBathTotal | 1 |
| HeatingFuel | Natural Gas |
| HeatingType | Coil Fan |
| SizeInterior | 1000 - 1199 Sqft |
| Type | Apartment |
Parking
| Underground | |
| Garage |
Land
| Acreage | No |
Rooms
| Level | Type | Length | Width | Dimensions |
|---|---|---|---|---|
| Main Level | Living Room | 6.48 m | 4.22 m | 6.48 m x 4.22 m |
| Main Level | Dining Room | 6.48 m | 4.22 m | 6.48 m x 4.22 m |
| Main Level | Kitchen | 3.06 m | 2.69 m | 3.06 m x 2.69 m |
| Main Level | Bedroom | 4.12 m | 3.17 m | 4.12 m x 3.17 m |
| Main Level | Bathroom | 1.74 m | 1.51 m | 1.74 m x 1.51 m |
| Main Level | Bedroom 2 | 3.42 m | 2.8 m | 3.42 m x 2.8 m |
| Main Level | Bedroom 3 | 3.08 m | 2.76 m | 3.08 m x 2.76 m |
| Main Level | Bathroom | 2.35 m | 1.49 m | 2.35 m x 1.49 m |
| Main Level | Laundry Room | 1.8 m | 1.7 m | 1.8 m x 1.7 m |
Interested?
Contact us for more information
Roshni Aneja
Broker
8300 Woodbine Ave Unit 411
Markham, Ontario L3R 9Y7
Harinder Aneja
Salesperson
8300 Woodbine Ave Unit 411
Markham, Ontario L3R 9Y7
