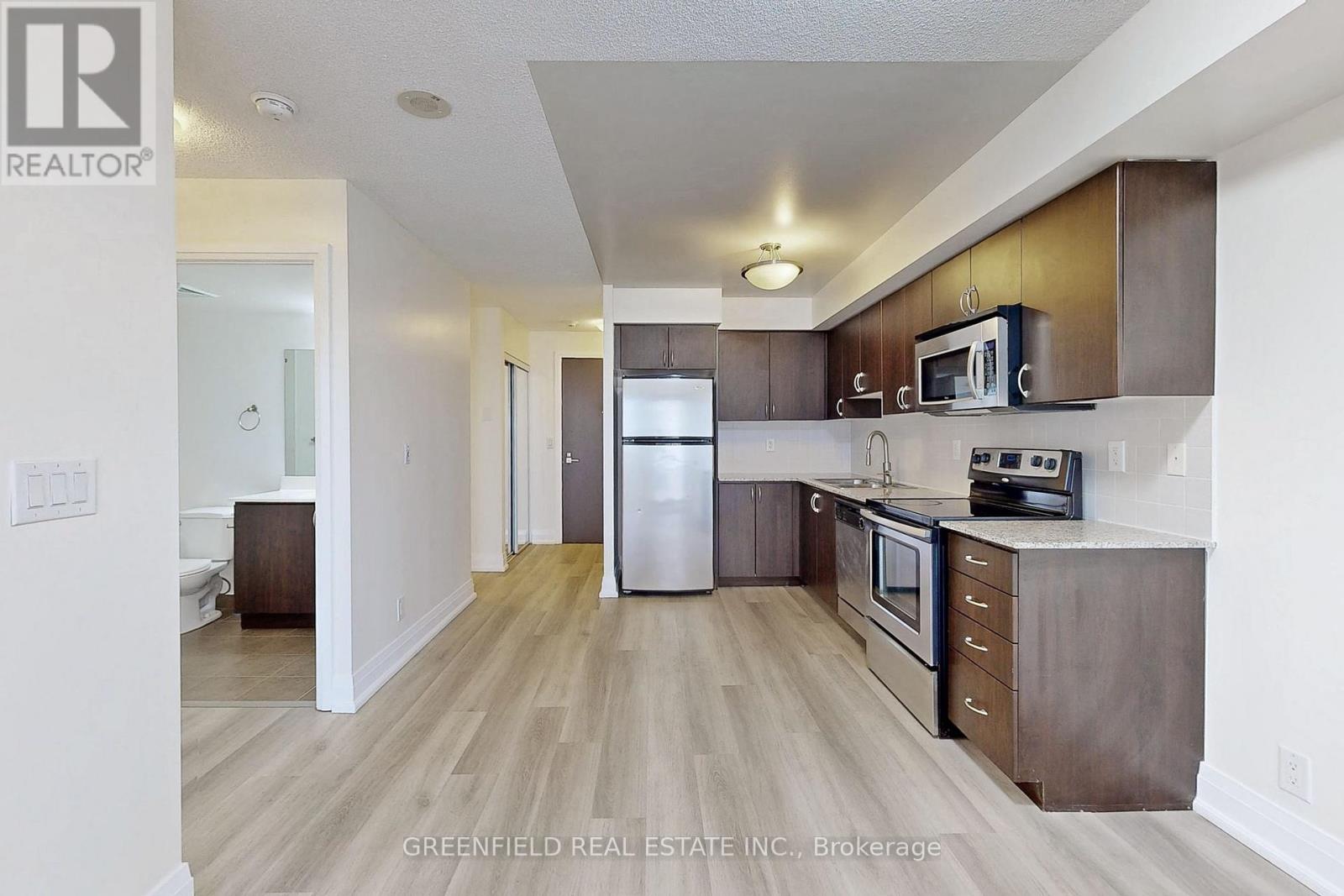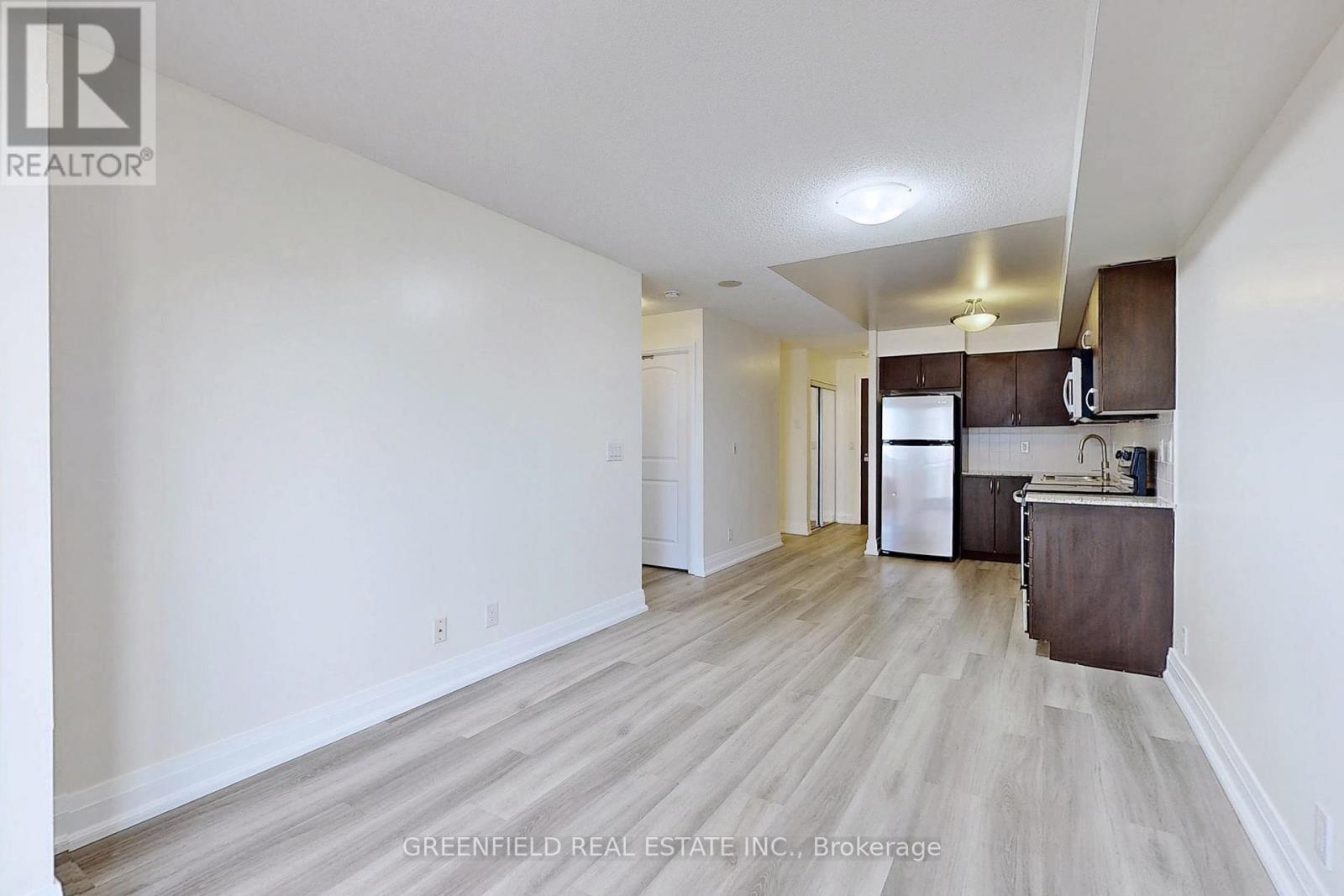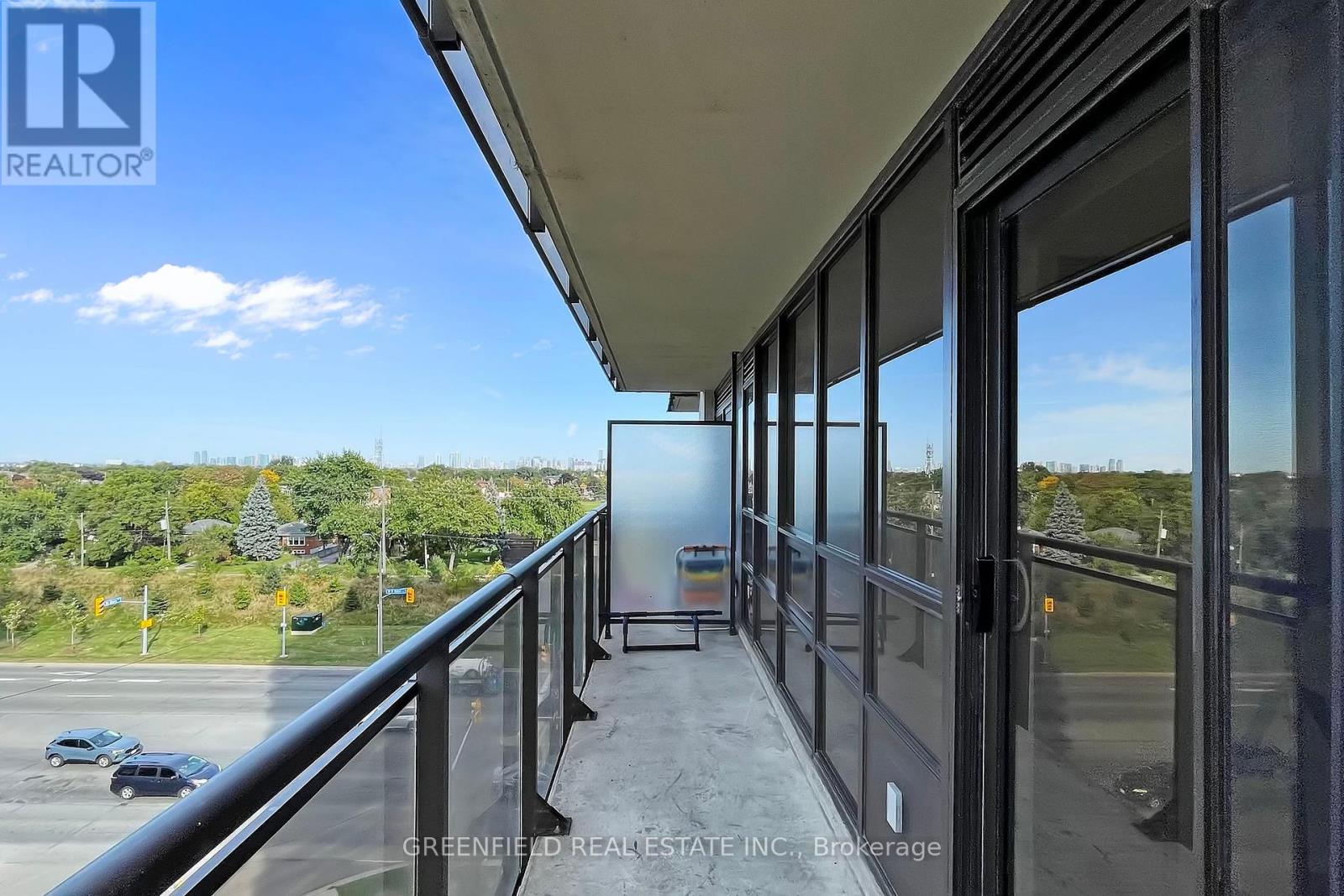604 - 1 De Boers Drive Toronto, Ontario M3J 0G6
$2,425 Monthly
Fantastic Space Right beside Sheppard Ave W Subway Station! Large Bedroom! Den Large enough to accommodate a bedroom, or a home office. 640 sq. ft of interior space! 75 Sq. ft Terrace! New Flooring! Freshly painted. Newer Washer and Dryer. S/S Appliances. Available ASAP. Stunning North View from extra large balcony! Can't beat the amenities: Indoor Pool, Gym, guest suites, 24 hour concierge, party room, Jacuzzi, Sauna, Golf simulator, ample visitor parking. (id:61852)
Property Details
| MLS® Number | W12008094 |
| Property Type | Single Family |
| Neigbourhood | York University Heights |
| Community Name | York University Heights |
| CommunityFeatures | Pets Not Allowed |
| ParkingSpaceTotal | 1 |
Building
| BathroomTotal | 1 |
| BedroomsAboveGround | 1 |
| BedroomsBelowGround | 1 |
| BedroomsTotal | 2 |
| Amenities | Security/concierge, Exercise Centre, Party Room, Sauna |
| Appliances | Dishwasher, Dryer, Hood Fan, Microwave, Stove, Washer, Refrigerator |
| CoolingType | Central Air Conditioning |
| ExteriorFinish | Brick, Concrete |
| FlooringType | Vinyl |
| HeatingFuel | Natural Gas |
| HeatingType | Forced Air |
| SizeInterior | 600 - 699 Sqft |
| Type | Apartment |
Parking
| Underground | |
| Garage |
Land
| Acreage | No |
Rooms
| Level | Type | Length | Width | Dimensions |
|---|---|---|---|---|
| Other | Living Room | 7.01 m | 3.05 m | 7.01 m x 3.05 m |
| Other | Dining Room | 7.01 m | 3.05 m | 7.01 m x 3.05 m |
| Other | Kitchen | 3.55 m | 3.14 m | 3.55 m x 3.14 m |
| Other | Primary Bedroom | 3.66 m | 2.99 m | 3.66 m x 2.99 m |
| Other | Den | 2.32 m | 2.13 m | 2.32 m x 2.13 m |
| Other | Bathroom | Measurements not available |
Interested?
Contact us for more information
Anat Papp
Broker of Record
588 Mount Pleasant Rd Upper Flr
Toronto, Ontario M4S 2M8










































