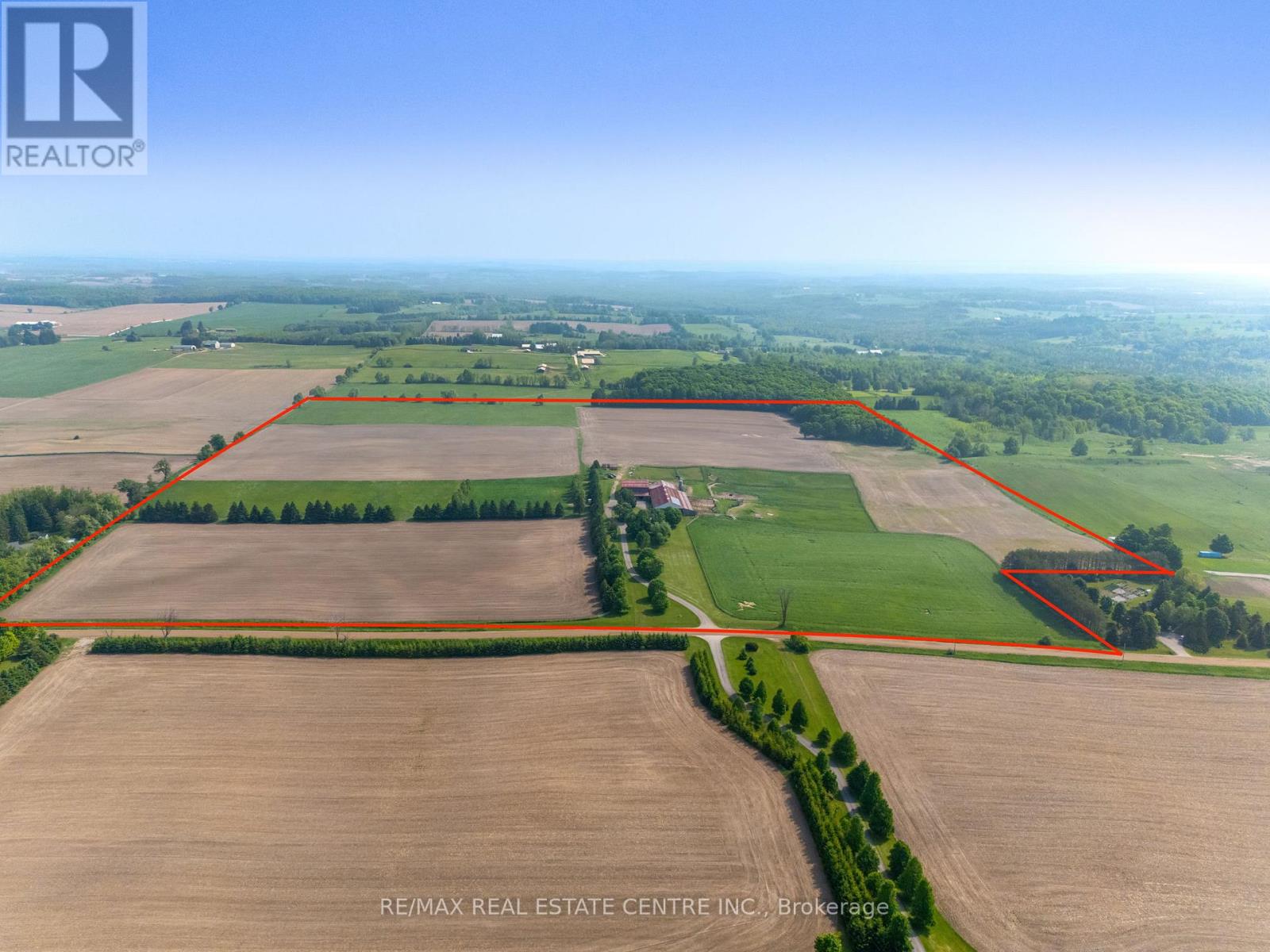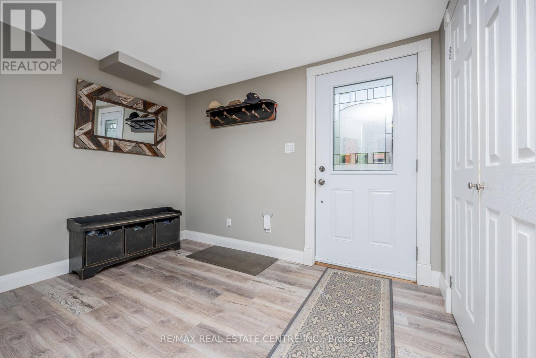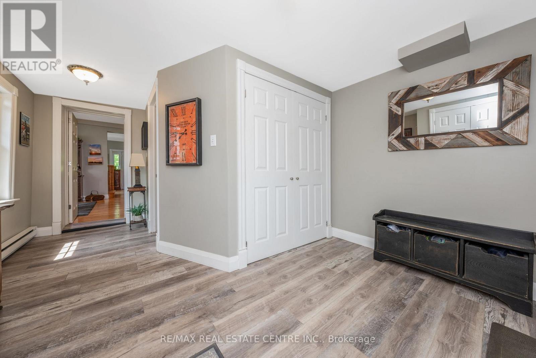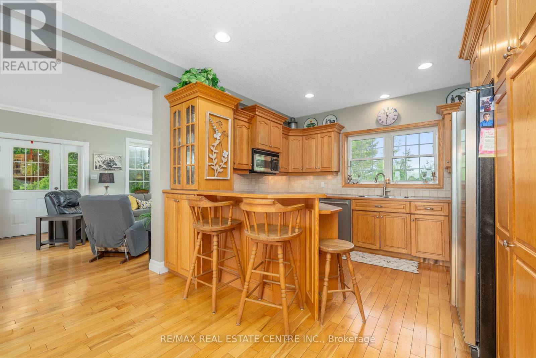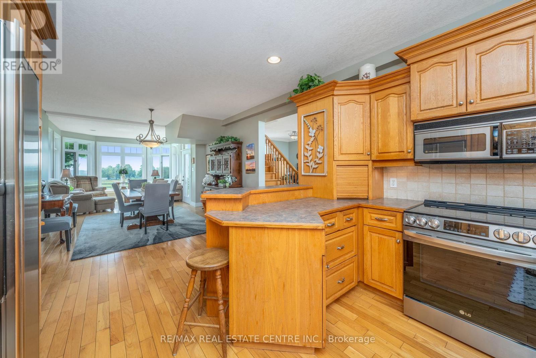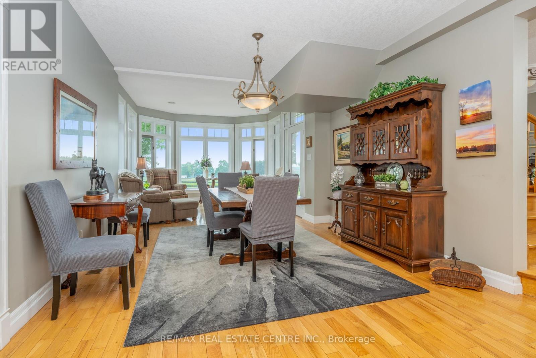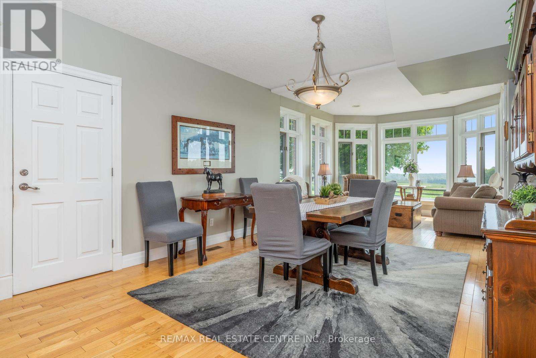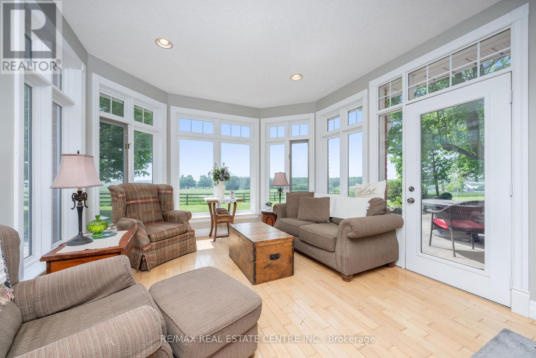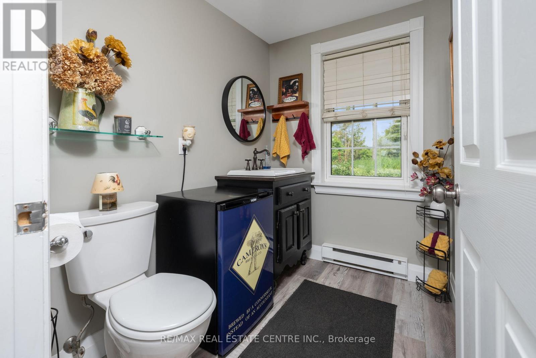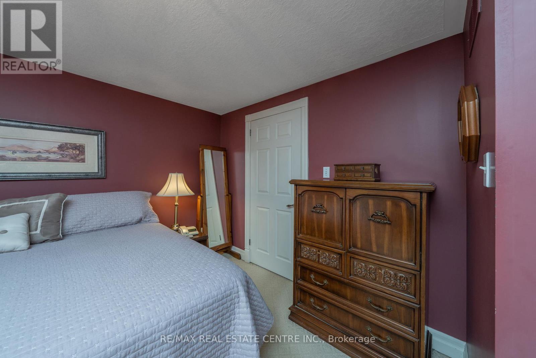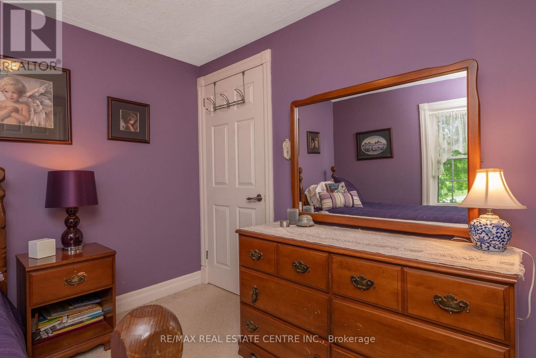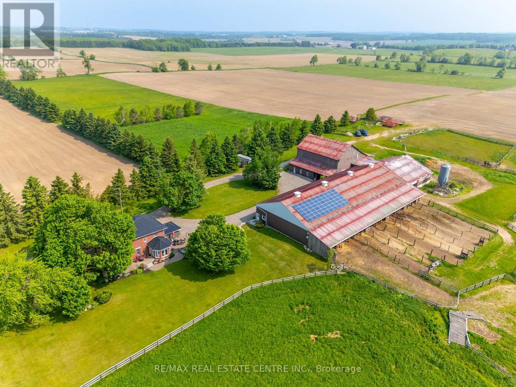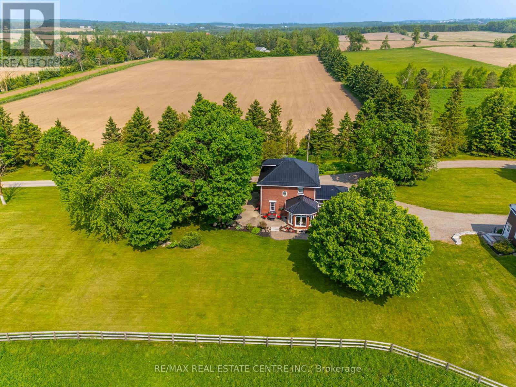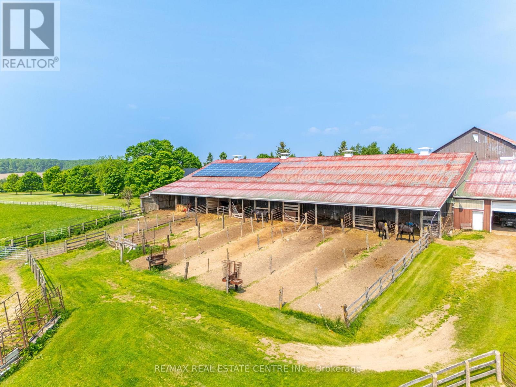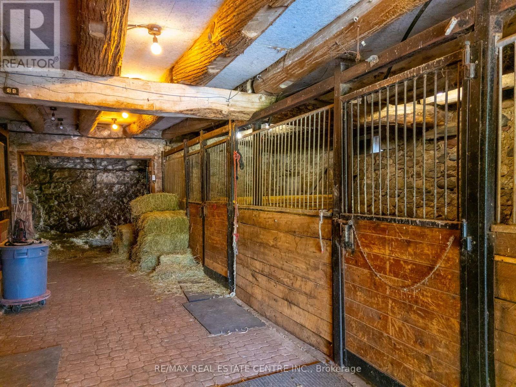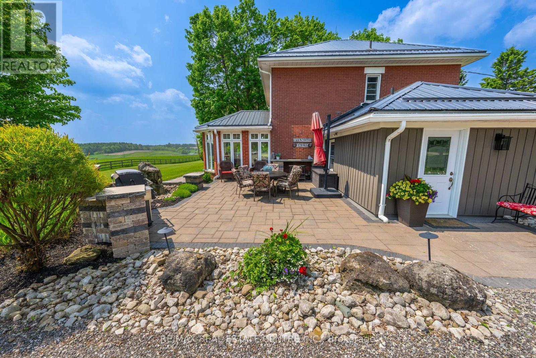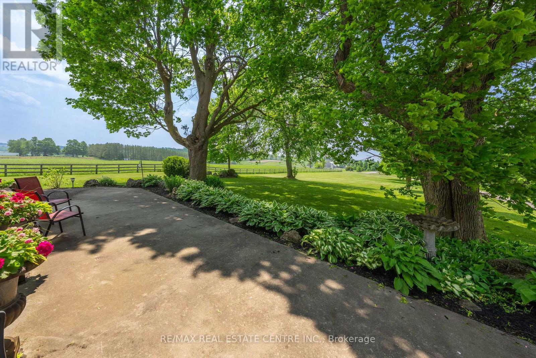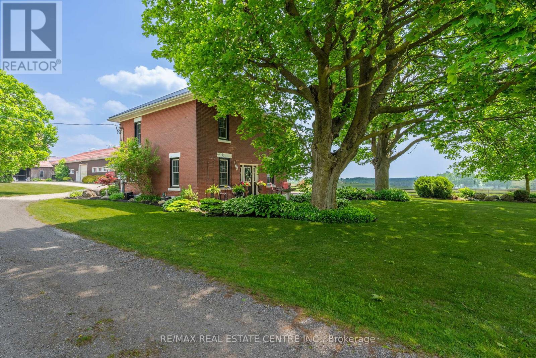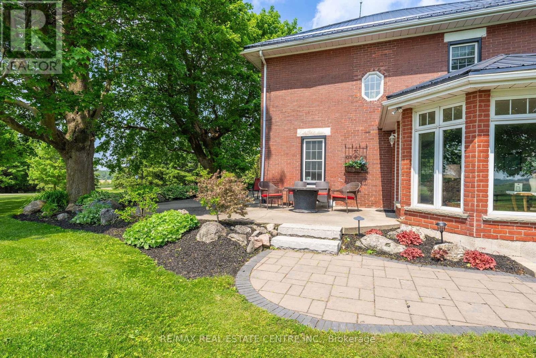6039 Eighth Line Erin, Ontario N0B 1T0
$3,199,000
Charming mixed use 98 acre Equestrian farm in Erin!! Welcome to this stunning countryside retreat nestles in the heart of Erin- just a short drive to town amenities and an easy commute to the GTA. This beautifully updated stone farmhouse blends rustic charm with modern living, offering the perfect backdrop for your rural lifestyle. The property features a bank barn, 15 quality stalls, 4 fenced paddocks and a 60' x 120' indoor riding arena- ideal for horse enthusiasts. The productive farmland, 80 workable acres, is partially leased to a tenant farmer for cash crops, creating approximately $15,000 per year in income. Erin is know for its scenic rolling hills, vibrant equestrian community, and small-town charm. Whether your looking for a peaceful escape or a working farm with income potential, this property delivers it all. A rare opportunity in one of Ontario's most desirable rural communities! 10 KW Micro-fit Solar System provides additional passive income of $ 10-$12,000 per year. Fully transferable to new owner. (id:61852)
Property Details
| MLS® Number | X12198911 |
| Property Type | Single Family |
| Community Name | Rural Erin |
| CommunityFeatures | School Bus |
| ParkingSpaceTotal | 20 |
| Structure | Barn |
Building
| BathroomTotal | 2 |
| BedroomsAboveGround | 3 |
| BedroomsTotal | 3 |
| Age | 100+ Years |
| Appliances | Dishwasher, Dryer, Water Heater, Stove, Washer, Refrigerator |
| BasementDevelopment | Unfinished |
| BasementType | N/a (unfinished) |
| ConstructionStyleAttachment | Detached |
| CoolingType | Central Air Conditioning |
| ExteriorFinish | Brick |
| FlooringType | Hardwood |
| HalfBathTotal | 1 |
| HeatingFuel | Propane |
| HeatingType | Forced Air |
| StoriesTotal | 2 |
| SizeInterior | 1100 - 1500 Sqft |
| Type | House |
| UtilityWater | Drilled Well |
Parking
| No Garage |
Land
| Acreage | Yes |
| Sewer | Septic System |
| SizeDepth | 2273 Ft ,4 In |
| SizeFrontage | 1707 Ft ,4 In |
| SizeIrregular | 1707.4 X 2273.4 Ft ; Irregular |
| SizeTotalText | 1707.4 X 2273.4 Ft ; Irregular|50 - 100 Acres |
| ZoningDescription | Farm |
Rooms
| Level | Type | Length | Width | Dimensions |
|---|---|---|---|---|
| Second Level | Primary Bedroom | 4.13 m | 3.88 m | 4.13 m x 3.88 m |
| Second Level | Bedroom 2 | 3.59 m | 2.7 m | 3.59 m x 2.7 m |
| Second Level | Bedroom 3 | 2.9 m | 2.81 m | 2.9 m x 2.81 m |
| Ground Level | Mud Room | 3.77 m | 2.96 m | 3.77 m x 2.96 m |
| Ground Level | Kitchen | 3.83 m | 3.11 m | 3.83 m x 3.11 m |
| Ground Level | Dining Room | 4.78 m | 3.83 m | 4.78 m x 3.83 m |
| Ground Level | Living Room | 3.77 m | 3.54 m | 3.77 m x 3.54 m |
| Ground Level | Family Room | 4.5 m | 3.92 m | 4.5 m x 3.92 m |
| Ground Level | Office | 3.4 m | 2.81 m | 3.4 m x 2.81 m |
Utilities
| Electricity | Installed |
https://www.realtor.ca/real-estate/28422772/6039-eighth-line-erin-rural-erin
Interested?
Contact us for more information
Perry Meeker
Salesperson
5408 Wellington Road 52
Erin, Ontario N0B 1T0
Allan Alls
Salesperson
23 Mountainview Rd S
Georgetown, Ontario L7G 4J8


