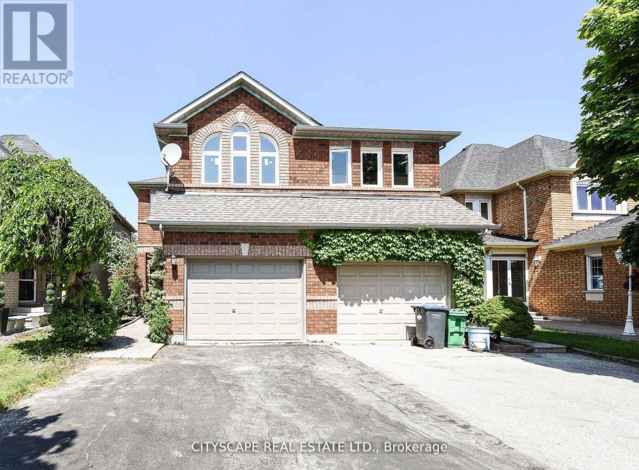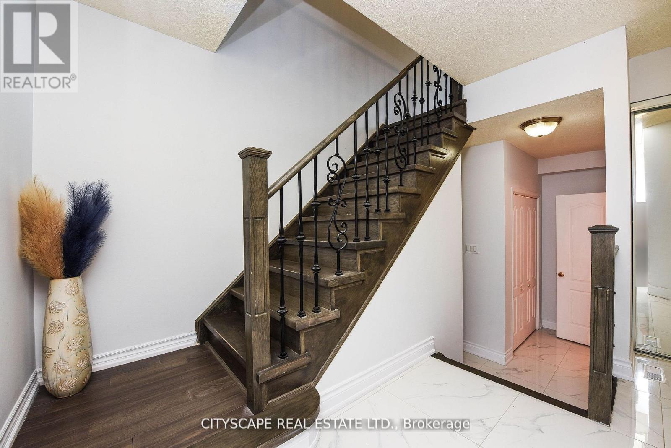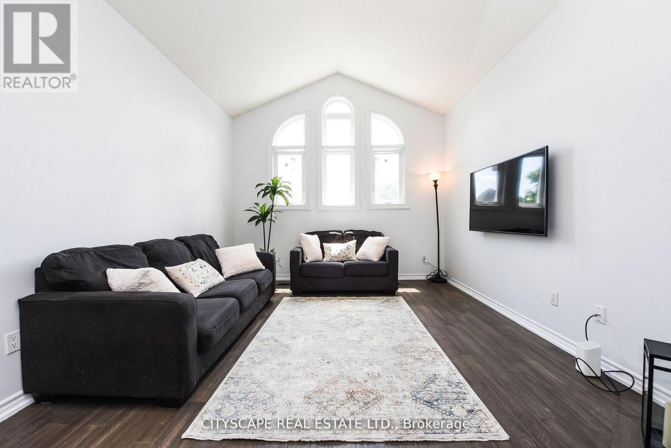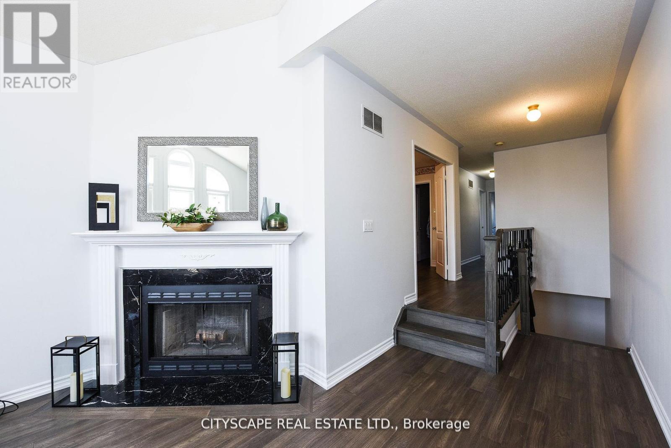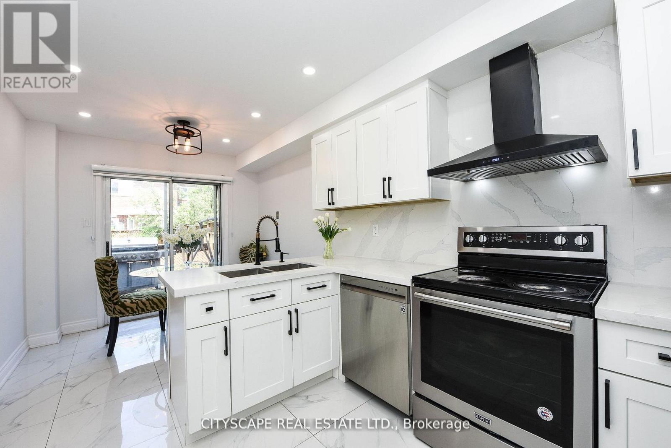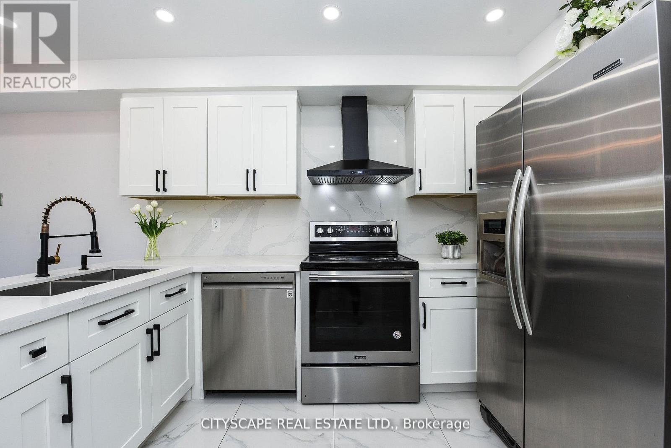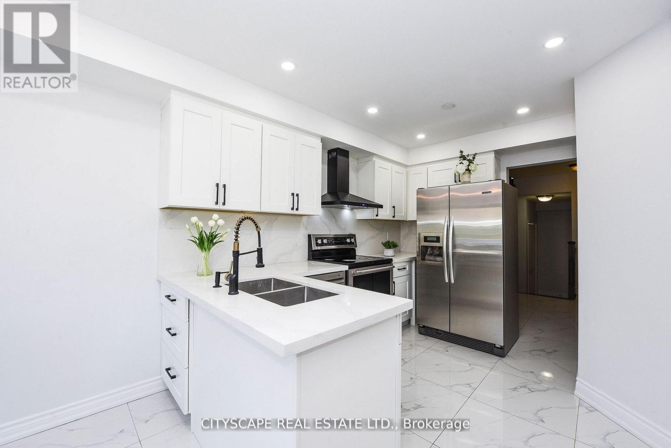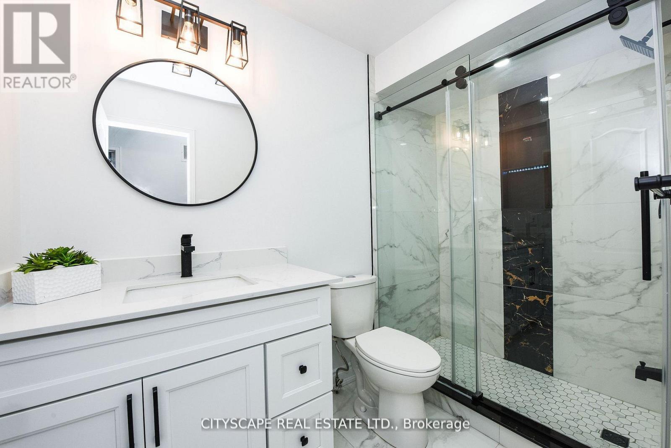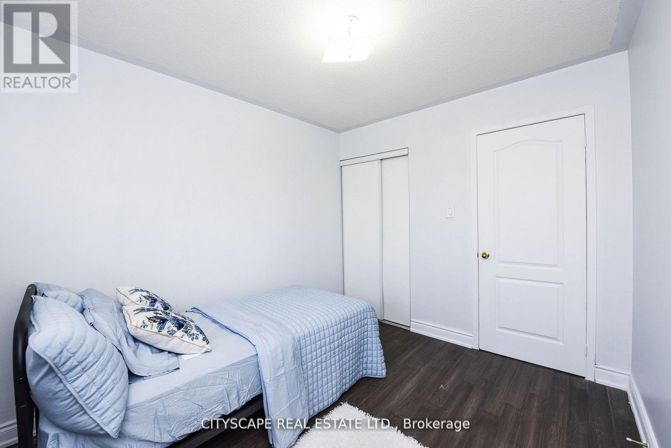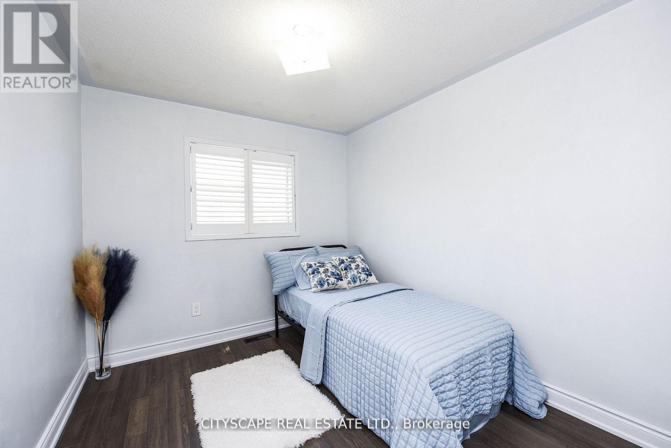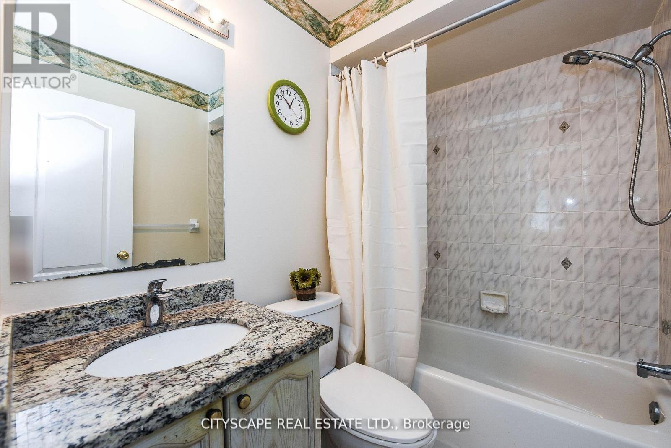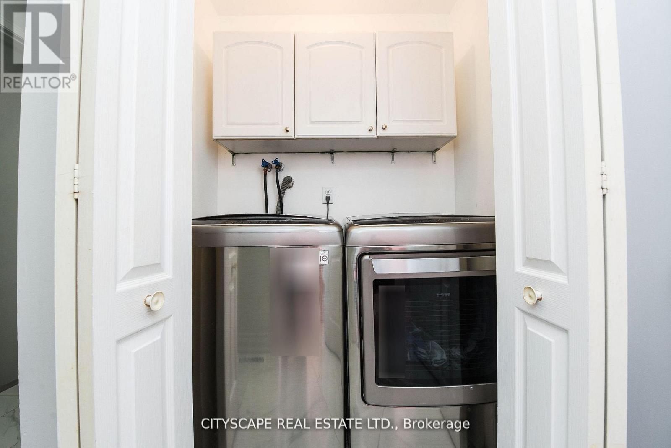6037 Clover Ridge Crescent Mississauga, Ontario L5N 7B4
$1,060,000
Close to mall, High Way 401,403,407. Hardwood Floor Including Stairs, All Bedroom, New Zebra Blind, Windows in Family and Prime Bedroom 2024. Main floor Laundry, New Modern Kitchen 2023. **EXTRAS** Fridge,Stove, All Window Covering Washer and Dryer (id:61852)
Property Details
| MLS® Number | W12116679 |
| Property Type | Single Family |
| Community Name | Lisgar |
| AmenitiesNearBy | Schools |
| CommunityFeatures | School Bus |
| ParkingSpaceTotal | 5 |
Building
| BathroomTotal | 4 |
| BedroomsAboveGround | 3 |
| BedroomsTotal | 3 |
| Age | 16 To 30 Years |
| BasementType | Full |
| ConstructionStyleAttachment | Semi-detached |
| CoolingType | Central Air Conditioning |
| ExteriorFinish | Brick |
| FireplacePresent | Yes |
| FlooringType | Hardwood, Ceramic, Carpeted, Vinyl |
| FoundationType | Concrete |
| HalfBathTotal | 1 |
| HeatingFuel | Wood |
| HeatingType | Forced Air |
| StoriesTotal | 2 |
| SizeInterior | 1500 - 2000 Sqft |
| Type | House |
| UtilityWater | Municipal Water |
Parking
| Attached Garage | |
| Garage |
Land
| Acreage | No |
| LandAmenities | Schools |
| Sewer | Sanitary Sewer |
| SizeDepth | 97 Ft ,8 In |
| SizeFrontage | 23 Ft ,9 In |
| SizeIrregular | 23.8 X 97.7 Ft |
| SizeTotalText | 23.8 X 97.7 Ft |
Rooms
| Level | Type | Length | Width | Dimensions |
|---|---|---|---|---|
| Second Level | Family Room | 3.66 m | 4.88 m | 3.66 m x 4.88 m |
| Second Level | Primary Bedroom | 3.36 m | 4.57 m | 3.36 m x 4.57 m |
| Second Level | Bedroom 2 | 2.75 m | 3.23 m | 2.75 m x 3.23 m |
| Second Level | Bedroom 3 | 2.75 m | 3.2 m | 2.75 m x 3.2 m |
| Basement | Recreational, Games Room | 6 m | 3.3 m | 6 m x 3.3 m |
| Ground Level | Living Room | 3.05 m | 7.01 m | 3.05 m x 7.01 m |
| Ground Level | Dining Room | 3.05 m | 7.01 m | 3.05 m x 7.01 m |
| Ground Level | Kitchen | 2.45 m | 3.17 m | 2.45 m x 3.17 m |
| Ground Level | Eating Area | 2.75 m | 2.45 m | 2.75 m x 2.45 m |
Utilities
| Cable | Installed |
| Electricity | Installed |
| Sewer | Installed |
https://www.realtor.ca/real-estate/28243600/6037-clover-ridge-crescent-mississauga-lisgar-lisgar
Interested?
Contact us for more information
Hamid Farooq
Salesperson
885 Plymouth Dr #2
Mississauga, Ontario L5V 0B5
