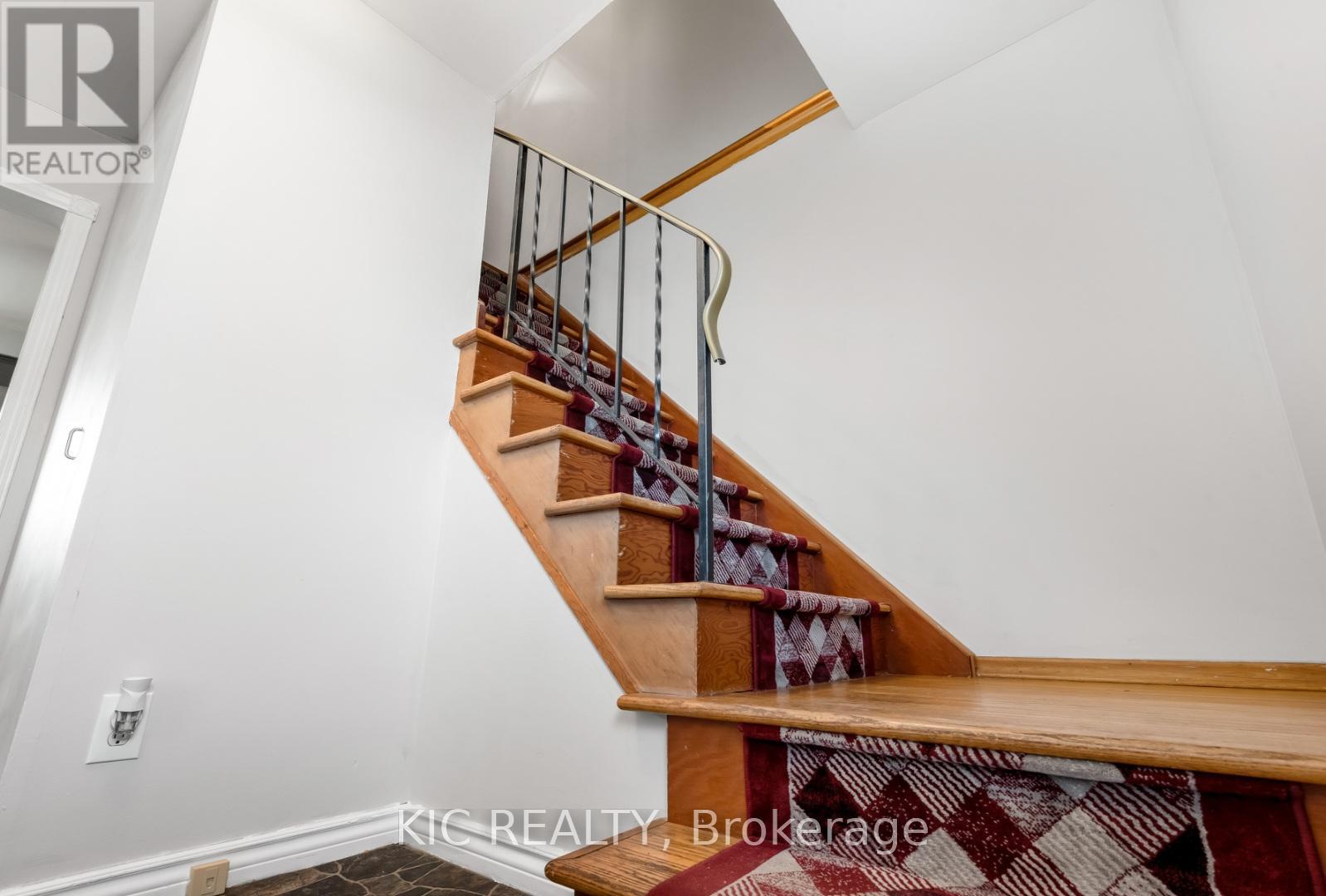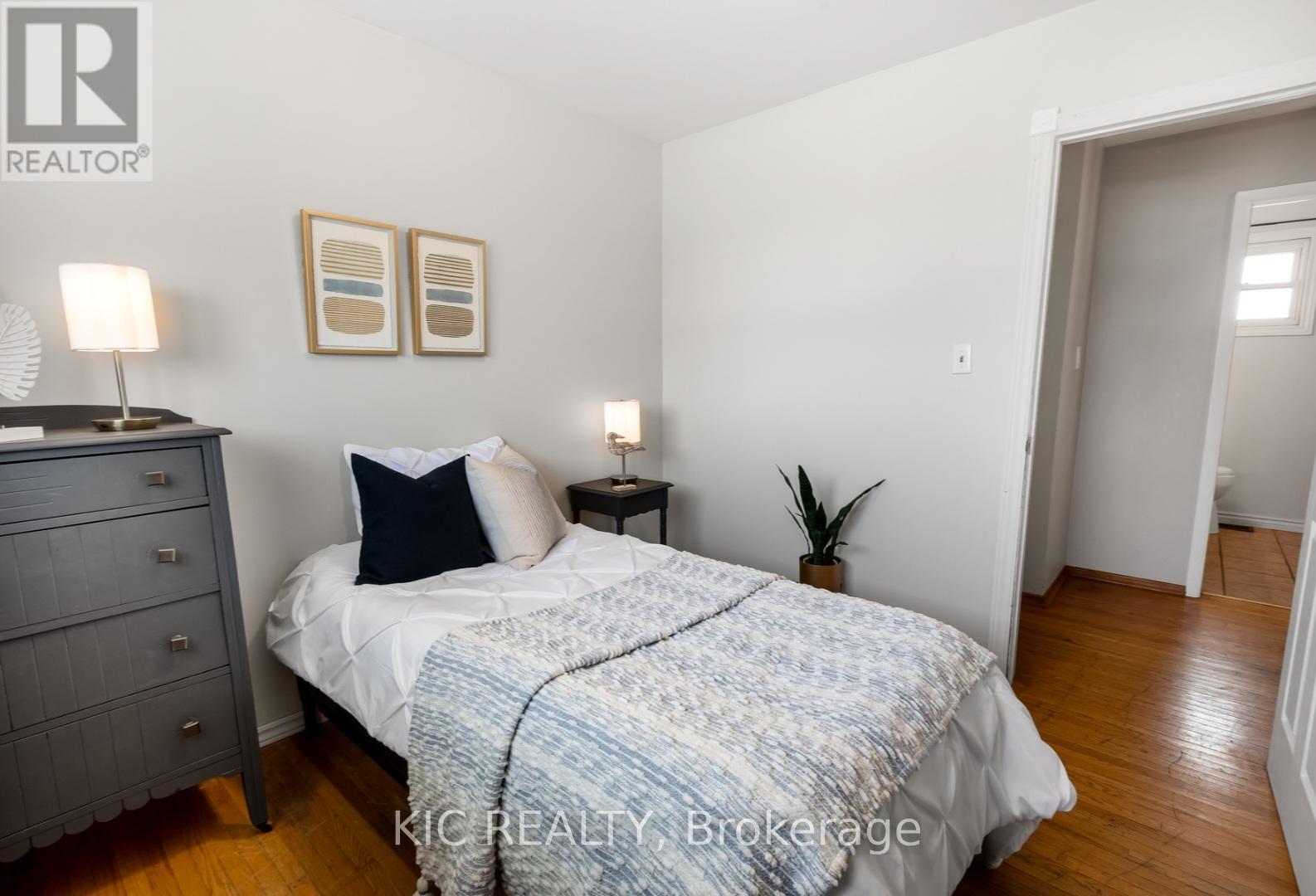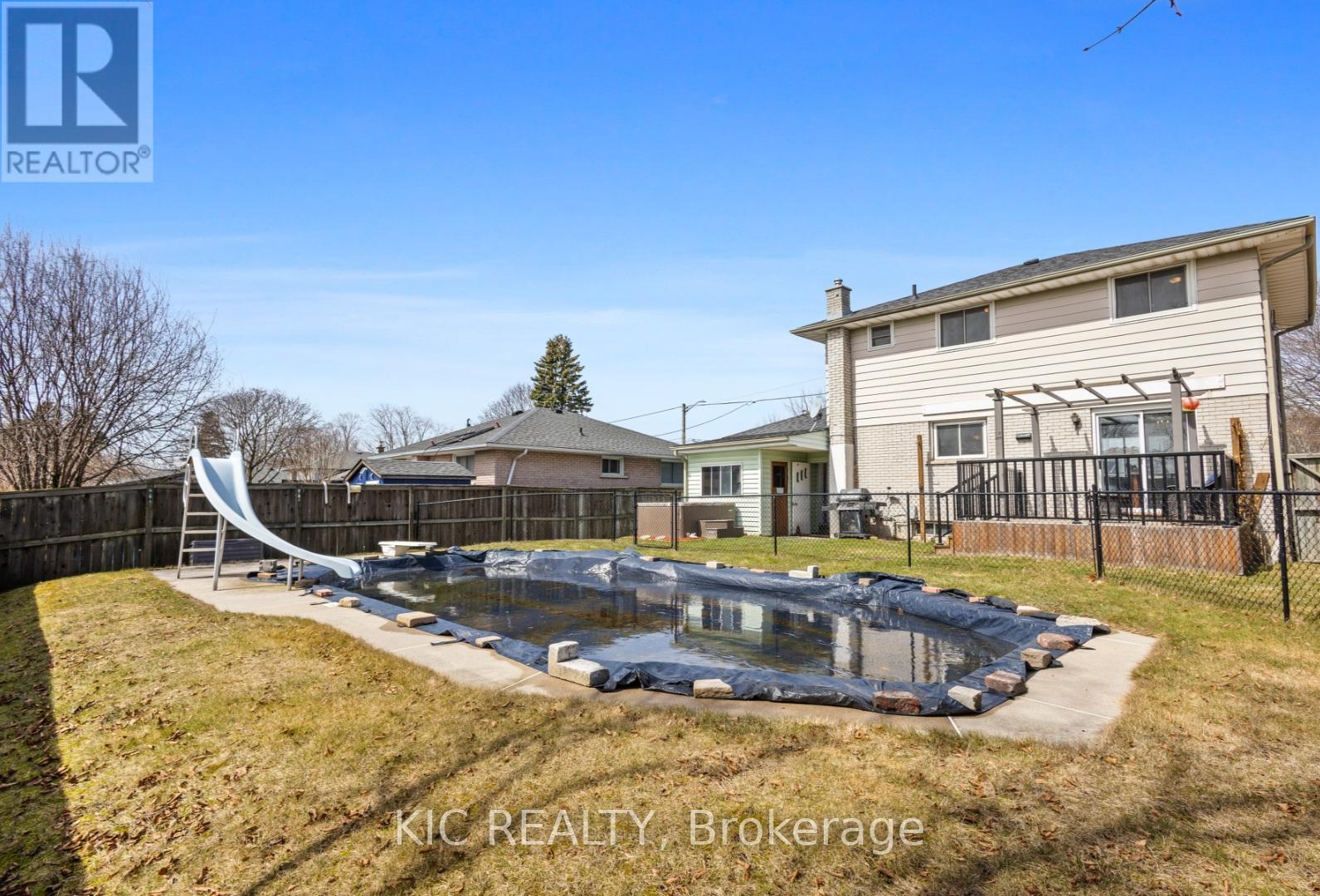603 Elizabeth Street Cobourg, Ontario K9A 4P2
$699,000
This charming 3-bedroom, 1.5-bathroom, two-storey family home is nestled in a highly sought-after neighbourhood in the west end of Cobourg. Located within walking distance to local amenities, including shops, schools, parks, and easy access to major routes, this home is perfect for a family looking for both comfort and convenience. Step into a bright, open-concept living and dining area, ideal for entertaining or relaxing. The spacious kitchen features modern appliances with plenty of counter space. On the second floor you will find 3 cozy bedrooms in addition to a 4 piece bathroom. The basement features a large finished rec room with a natural gas fireplace as well as a large utility room. The backyard is the real showstopper, a private, fenced oasis perfect for relaxing or entertaining. The natural gas heated in-ground pool is the perfect place to cool off during hot summer months, while the hot tub adds a touch of luxury and relaxation year-round. (id:61852)
Property Details
| MLS® Number | X12065473 |
| Property Type | Single Family |
| Community Name | Cobourg |
| AmenitiesNearBy | Schools |
| EquipmentType | Water Heater - Gas |
| Features | Flat Site, Dry |
| ParkingSpaceTotal | 3 |
| PoolType | Inground Pool |
| RentalEquipmentType | Water Heater - Gas |
| Structure | Shed |
Building
| BathroomTotal | 2 |
| BedroomsAboveGround | 3 |
| BedroomsTotal | 3 |
| Age | 51 To 99 Years |
| Amenities | Fireplace(s) |
| Appliances | Water Heater, Water Meter, Dryer, Stove, Washer, Refrigerator |
| BasementDevelopment | Partially Finished |
| BasementType | N/a (partially Finished) |
| ConstructionStyleAttachment | Detached |
| CoolingType | Central Air Conditioning |
| ExteriorFinish | Steel, Brick Facing |
| FireplacePresent | Yes |
| FireplaceTotal | 1 |
| FoundationType | Poured Concrete |
| HalfBathTotal | 1 |
| HeatingFuel | Natural Gas |
| HeatingType | Forced Air |
| StoriesTotal | 2 |
| SizeInterior | 1100 - 1500 Sqft |
| Type | House |
| UtilityWater | Municipal Water |
Parking
| Carport | |
| No Garage |
Land
| Acreage | No |
| LandAmenities | Schools |
| Sewer | Sanitary Sewer |
| SizeIrregular | 54.1 X 100.1 Acre |
| SizeTotalText | 54.1 X 100.1 Acre |
| ZoningDescription | Res |
Rooms
| Level | Type | Length | Width | Dimensions |
|---|---|---|---|---|
| Second Level | Bathroom | 2.15 m | 1.97 m | 2.15 m x 1.97 m |
| Second Level | Bedroom | 6.05 m | 3.7 m | 6.05 m x 3.7 m |
| Second Level | Bedroom 2 | 3.62 m | 2.99 m | 3.62 m x 2.99 m |
| Second Level | Bedroom 3 | 2.71 m | 2.99 m | 2.71 m x 2.99 m |
| Basement | Recreational, Games Room | 8.3 m | 3.25 m | 8.3 m x 3.25 m |
| Basement | Utility Room | 8.3 m | 4.18 m | 8.3 m x 4.18 m |
| Ground Level | Family Room | 5.36 m | 3.71 m | 5.36 m x 3.71 m |
| Ground Level | Dining Room | 3.11 m | 2.91 m | 3.11 m x 2.91 m |
| Ground Level | Kitchen | 3.72 m | 2.81 m | 3.72 m x 2.81 m |
| Ground Level | Bathroom | 1.27 m | 1.7 m | 1.27 m x 1.7 m |
Utilities
| Cable | Available |
| Sewer | Installed |
https://www.realtor.ca/real-estate/28128547/603-elizabeth-street-cobourg-cobourg
Interested?
Contact us for more information
Nicholas John Steven Webb
Salesperson
2229 Kingston Rd Unit B
Toronto, Ontario M1N 1T8
John Webb
Salesperson
2229 Kingston Rd Unit B
Toronto, Ontario M1N 1T8









































