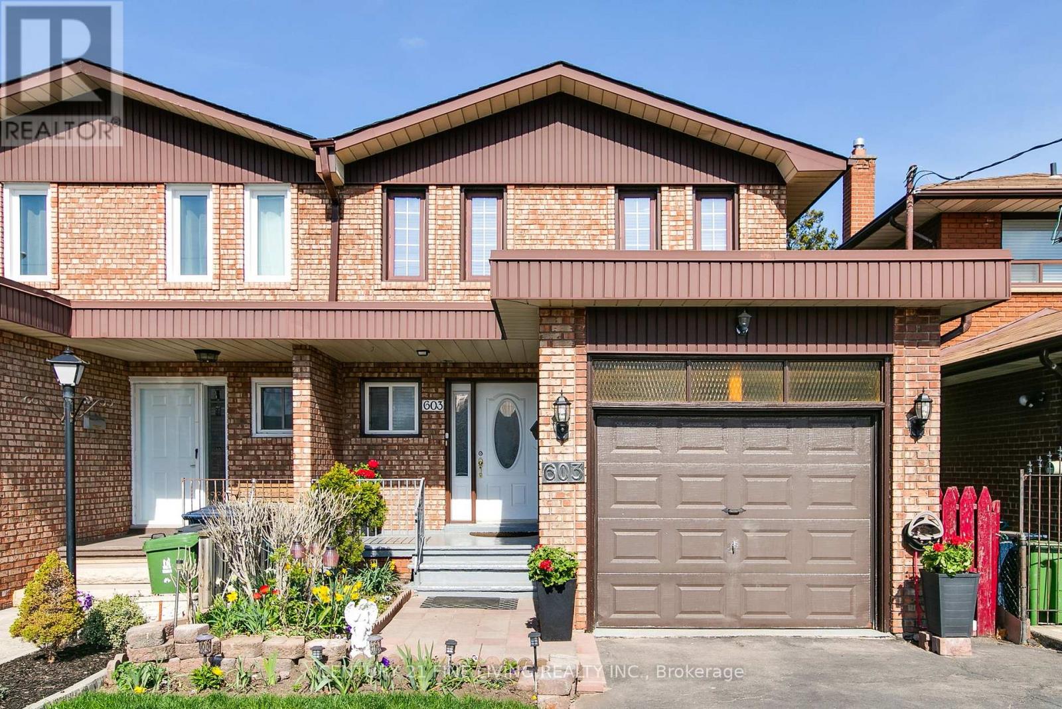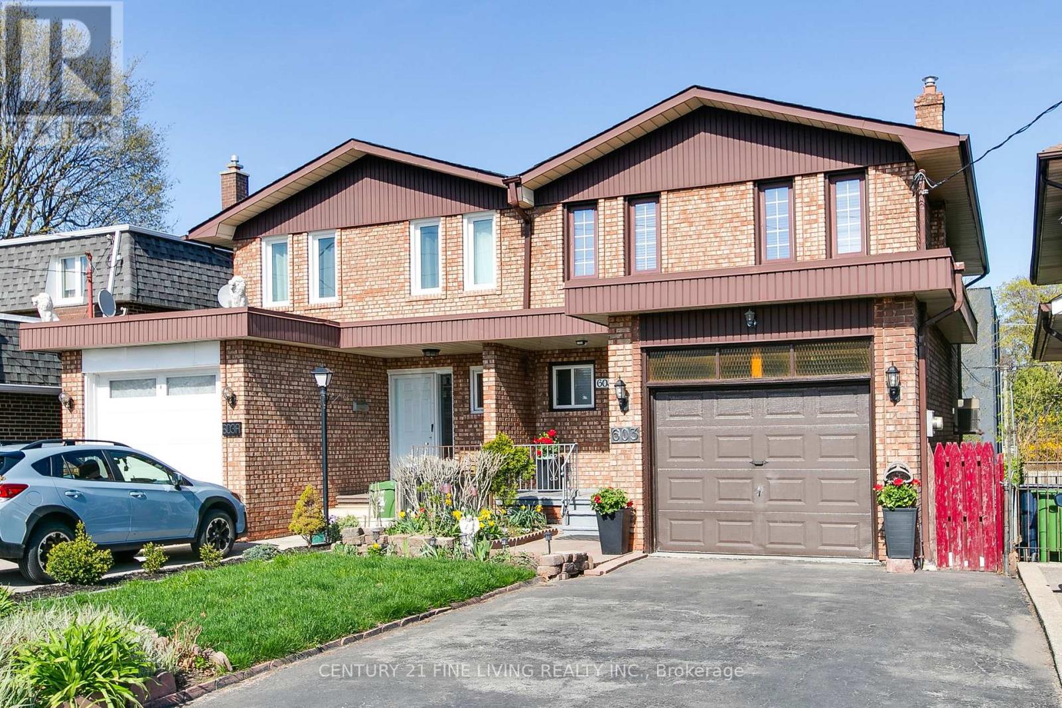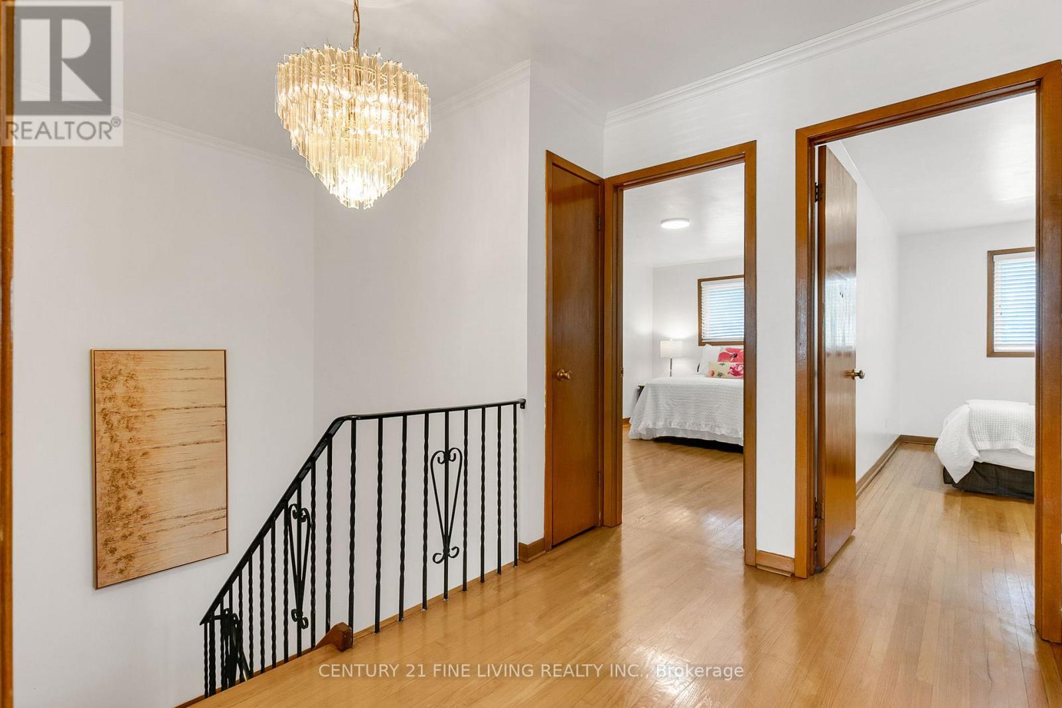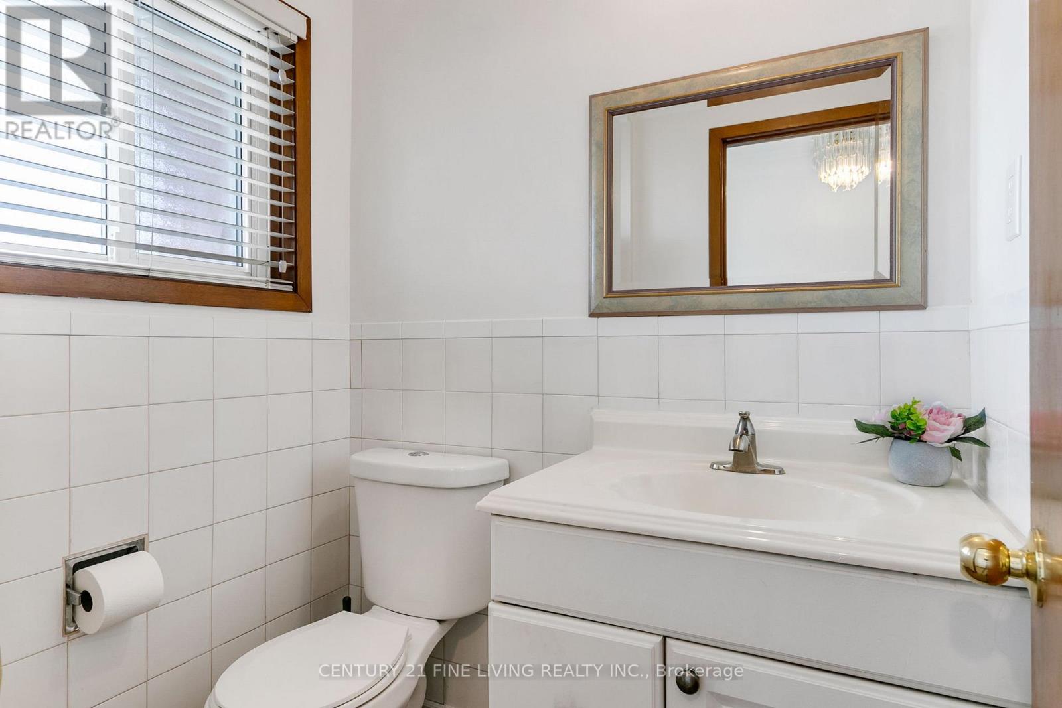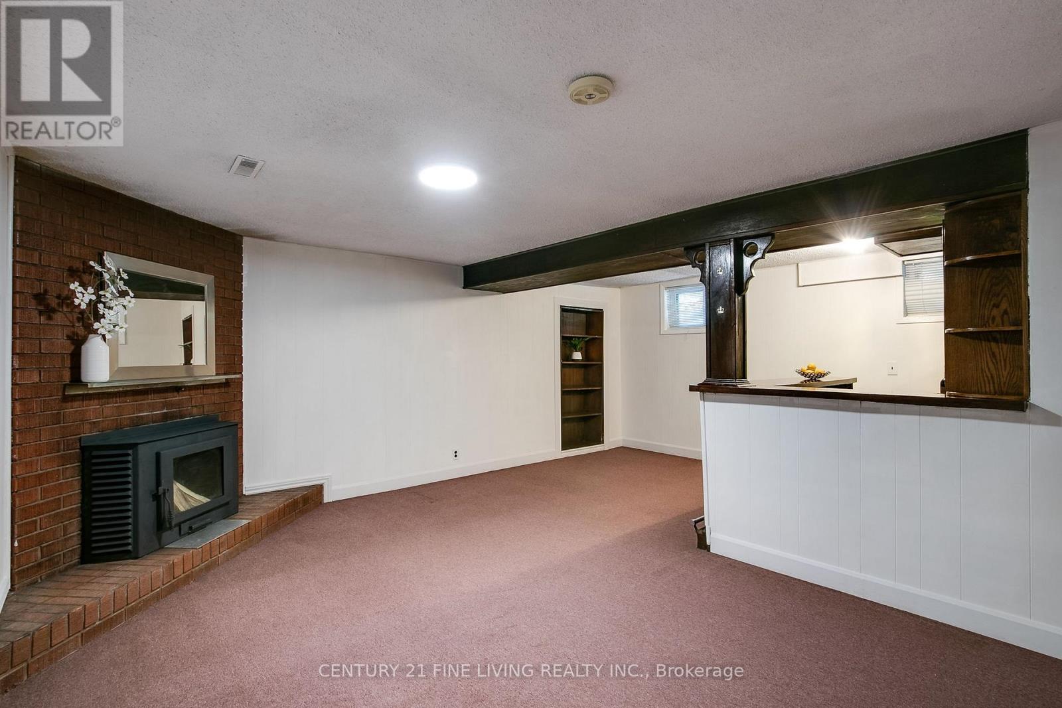603 Brown's Line Toronto, Ontario M8W 3V3
$925,000
Well-maintained 4-bedroom, 2-bath semi-detached home in a highly desirable Etobicoke neighbourhood. Features a bright, open-concept living and dining area, a large eat-in kitchen, and four generously sized bedrooms with ample closet space. Finished basement adds extra living space with an additional bedroom and rec room ideal for a growing family, home office, or media space. Private backyard and plenty of driveway parking. Located just minutes from top-rated schools, parks, transit, shopping, and major highways. A fantastic opportunity to own a spacious home in an unbeatable location! (id:61852)
Open House
This property has open houses!
2:00 pm
Ends at:4:00 pm
2:00 pm
Ends at:4:00 pm
Property Details
| MLS® Number | W12127441 |
| Property Type | Single Family |
| Neigbourhood | Alderwood |
| Community Name | Alderwood |
| ParkingSpaceTotal | 5 |
Building
| BathroomTotal | 2 |
| BedroomsAboveGround | 4 |
| BedroomsBelowGround | 1 |
| BedroomsTotal | 5 |
| Appliances | All, Dryer, Stove, Washer, Window Coverings, Refrigerator |
| BasementDevelopment | Finished |
| BasementType | N/a (finished) |
| ConstructionStyleAttachment | Semi-detached |
| CoolingType | Central Air Conditioning |
| ExteriorFinish | Brick |
| FireplacePresent | Yes |
| FlooringType | Hardwood, Laminate |
| FoundationType | Block |
| HeatingFuel | Natural Gas |
| HeatingType | Forced Air |
| StoriesTotal | 2 |
| SizeInterior | 1500 - 2000 Sqft |
| Type | House |
| UtilityWater | Municipal Water |
Parking
| Garage |
Land
| Acreage | No |
| Sewer | Sanitary Sewer |
| SizeDepth | 120 Ft |
| SizeFrontage | 25 Ft |
| SizeIrregular | 25 X 120 Ft |
| SizeTotalText | 25 X 120 Ft |
Rooms
| Level | Type | Length | Width | Dimensions |
|---|---|---|---|---|
| Second Level | Primary Bedroom | 4.77 m | 3.16 m | 4.77 m x 3.16 m |
| Second Level | Bedroom 2 | 4.89 m | 2.74 m | 4.89 m x 2.74 m |
| Second Level | Bedroom 3 | 3.5 m | 2.73 m | 3.5 m x 2.73 m |
| Second Level | Bedroom 4 | 3.49 m | 2.51 m | 3.49 m x 2.51 m |
| Basement | Bedroom | 3.51 m | 2.68 m | 3.51 m x 2.68 m |
| Basement | Recreational, Games Room | 5.59 m | 5.55 m | 5.59 m x 5.55 m |
| Main Level | Living Room | 5.59 m | 3.59 m | 5.59 m x 3.59 m |
| Main Level | Living Room | 3.42 m | 2.56 m | 3.42 m x 2.56 m |
| Main Level | Kitchen | 4.84 m | 2.53 m | 4.84 m x 2.53 m |
https://www.realtor.ca/real-estate/28267004/603-browns-line-toronto-alderwood-alderwood
Interested?
Contact us for more information
Nadia Umana
Salesperson
3077 Dundas St. W. Suite 201
Toronto, Ontario M6P 1Z7
