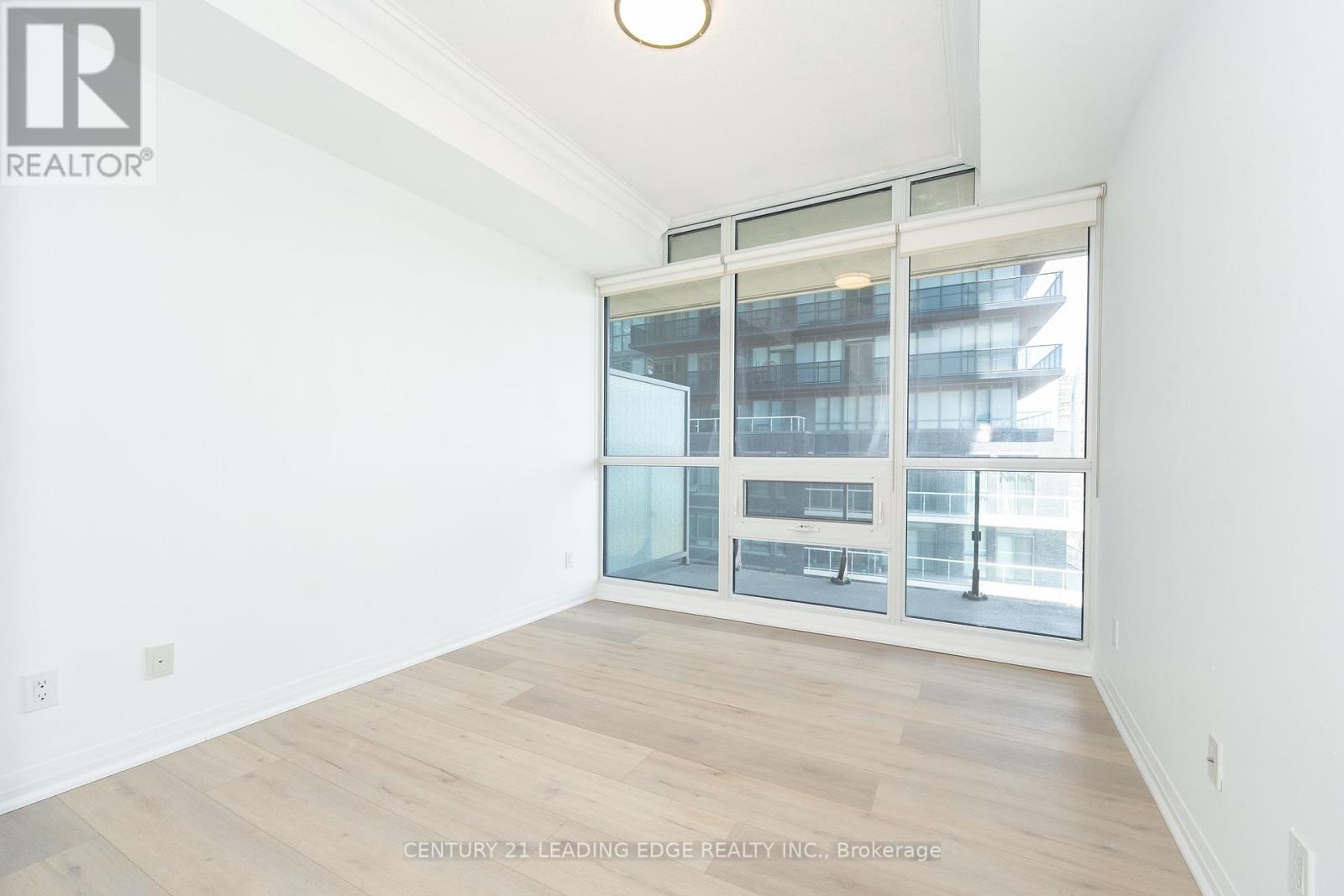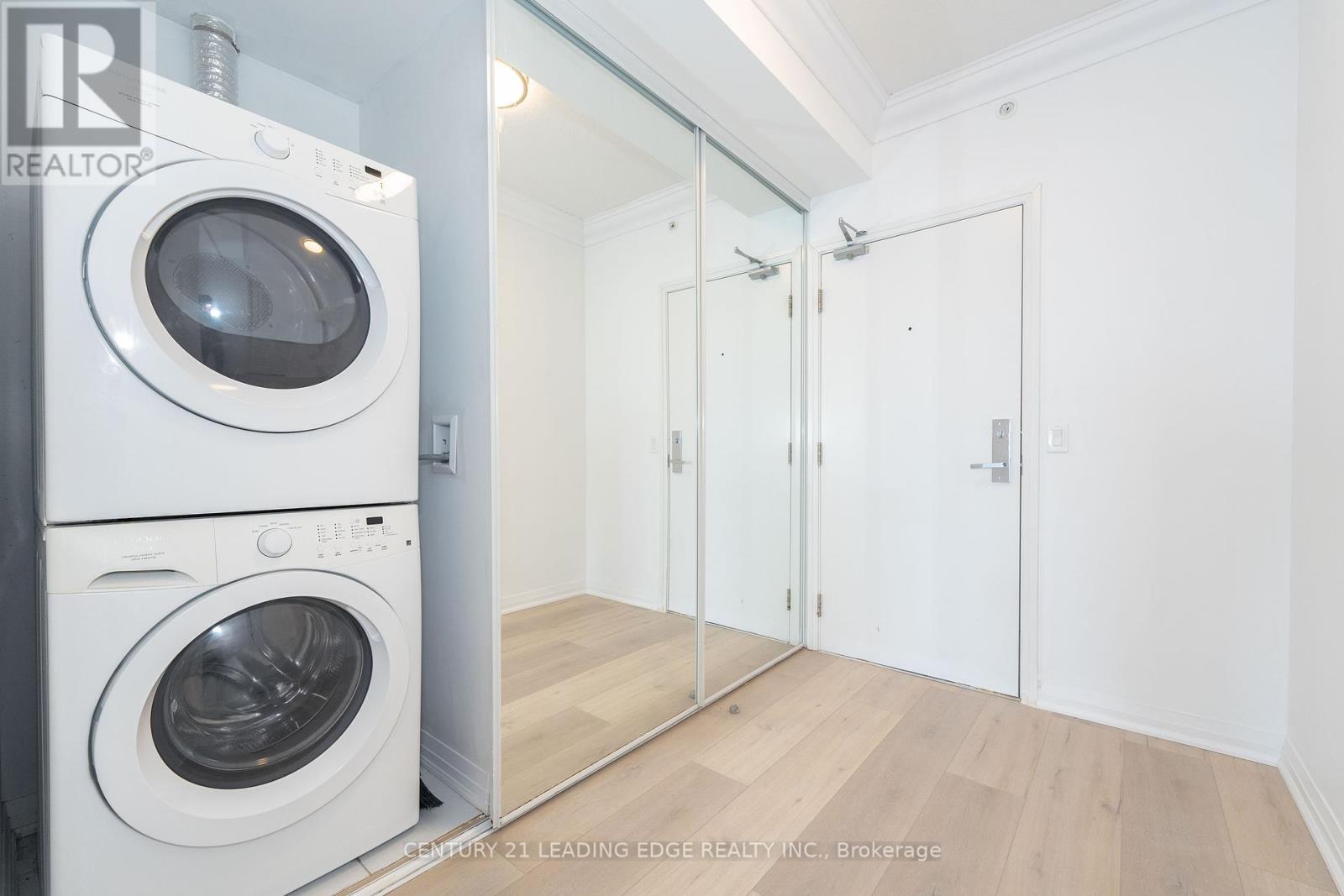603 - 59 Annie Craig Drive Toronto, Ontario M8V 0C4
$3,900 Monthly
Experience luxury waterfront living in this stunning 2+1 bedroom, 2-bathroom condo in the heart of Toronto with 995 sqft + a large 285 sqft wrap around balcony (1 of only 6). This bright and spacious unit features floor-to-ceiling windows that flood the space with natural light and showcase breathtaking views of the city skyline. The open-concept layout is complemented by sleek laminate flooring throughout. Enjoy cooking and entertaining in a modern kitchen that flows seamlessly into the living and dining areas. The versatile den offers the perfect space for a home office or guest room. This unit includes one parking space ideal for city living. Residents enjoy access to world-class amenities including a gym, pool, concierge, and more. Conveniently located steps from transit, waterfront trails, dining, and shopping, this is Toronto condo living at its best. (id:61852)
Property Details
| MLS® Number | W12119819 |
| Property Type | Single Family |
| Community Name | Mimico |
| AmenitiesNearBy | Park, Public Transit |
| CommunityFeatures | Pets Not Allowed, School Bus |
| Features | Carpet Free |
| ParkingSpaceTotal | 1 |
| PoolType | Indoor Pool |
| ViewType | View, Lake View, View Of Water |
| WaterFrontType | Waterfront |
Building
| BathroomTotal | 2 |
| BedroomsAboveGround | 2 |
| BedroomsBelowGround | 1 |
| BedroomsTotal | 3 |
| Amenities | Security/concierge, Exercise Centre, Party Room, Fireplace(s), Storage - Locker |
| Appliances | Oven - Built-in, Range, Blinds, Cooktop, Hood Fan, Microwave, Oven, Window Coverings, Refrigerator |
| CoolingType | Central Air Conditioning |
| ExteriorFinish | Concrete |
| FireplacePresent | Yes |
| FlooringType | Laminate |
| HeatingFuel | Natural Gas |
| HeatingType | Heat Pump |
| SizeInterior | 900 - 999 Sqft |
| Type | Apartment |
Parking
| Underground | |
| Garage |
Land
| Acreage | No |
| LandAmenities | Park, Public Transit |
Rooms
| Level | Type | Length | Width | Dimensions |
|---|---|---|---|---|
| Main Level | Living Room | 6.28 m | 3.05 m | 6.28 m x 3.05 m |
| Main Level | Dining Room | 6.28 m | 3.05 m | 6.28 m x 3.05 m |
| Main Level | Kitchen | 3.57 m | 3.78 m | 3.57 m x 3.78 m |
| Main Level | Den | 2.81 m | 3.3 m | 2.81 m x 3.3 m |
| Main Level | Primary Bedroom | 3.05 m | 3.24 m | 3.05 m x 3.24 m |
| Other | Bedroom 2 | 2.63 m | 2.63 m | 2.63 m x 2.63 m |
https://www.realtor.ca/real-estate/28250432/603-59-annie-craig-drive-toronto-mimico-mimico
Interested?
Contact us for more information
Majid Gamini Mohammadi
Salesperson
165 Main Street North
Markham, Ontario L3P 1Y2
Nadine Arpin-Mohammadi
Salesperson
165 Main Street North
Markham, Ontario L3P 1Y2








































