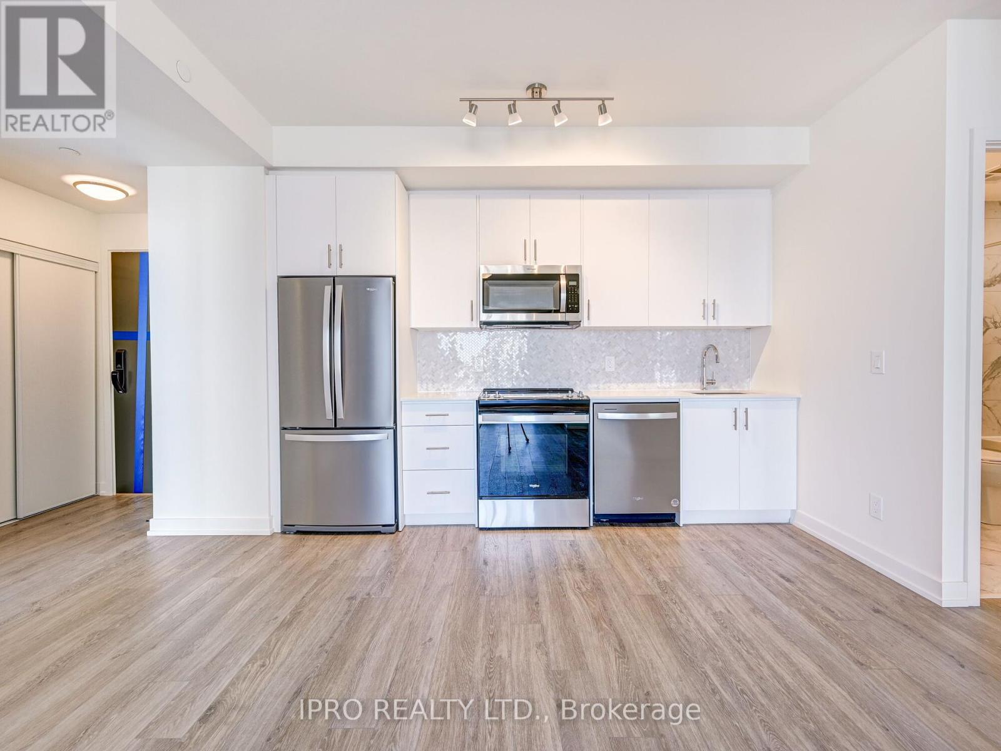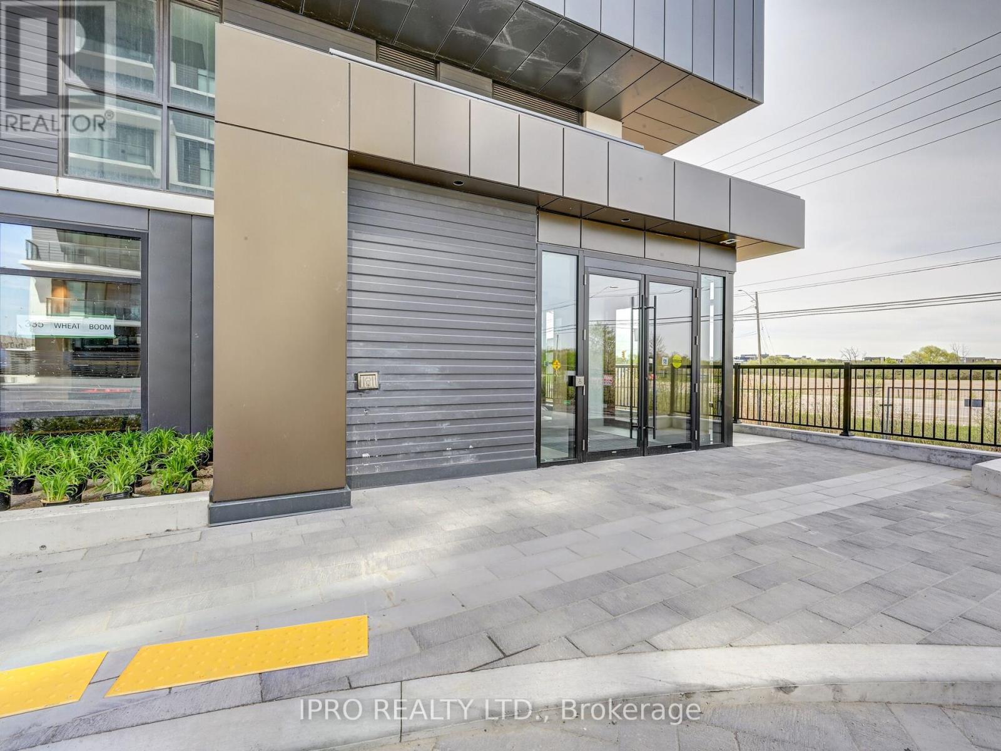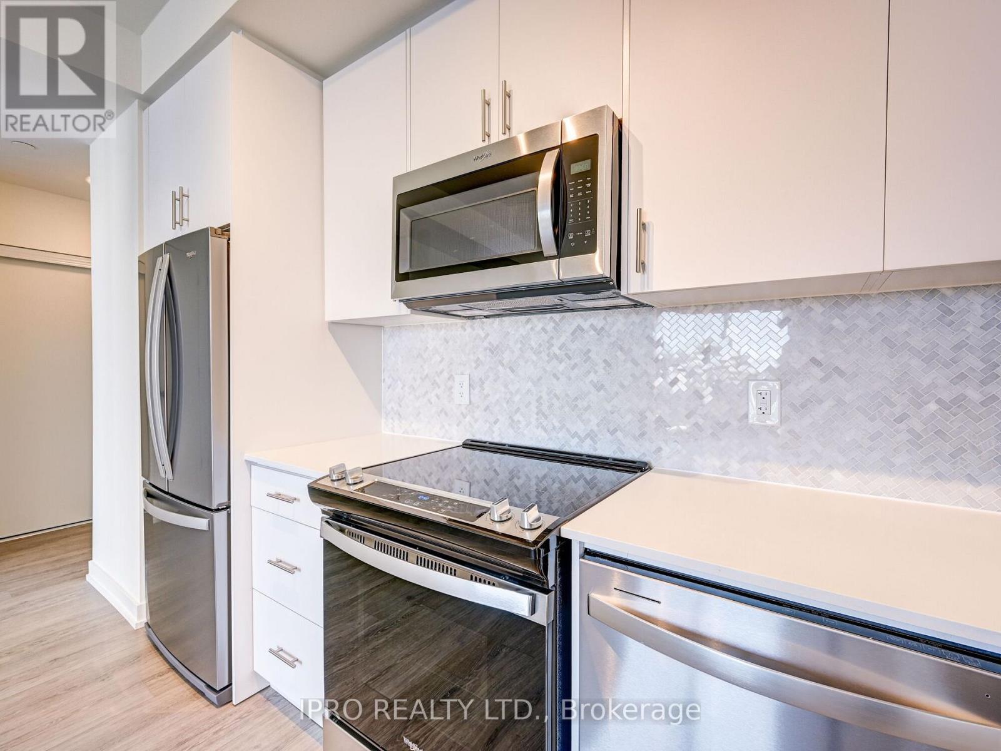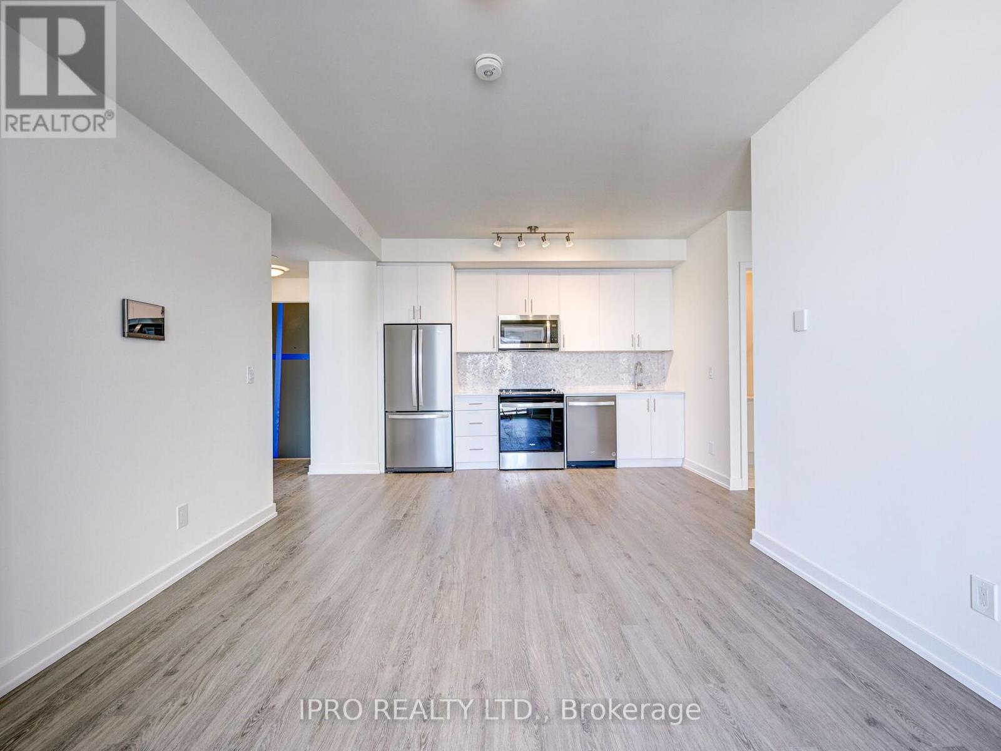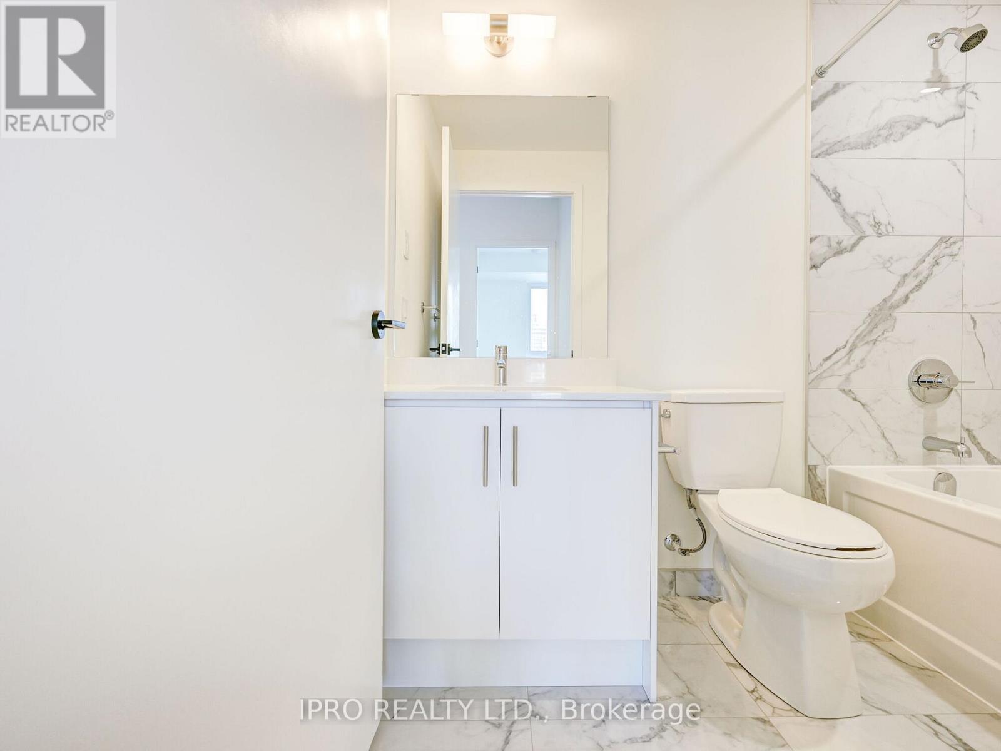603 - 335 Wheat Boom Drive Oakville, Ontario L6H 7Y1
$728,000Maintenance, Common Area Maintenance, Insurance, Parking
$560.55 Monthly
Maintenance, Common Area Maintenance, Insurance, Parking
$560.55 MonthlyThis fully upgraded, move in ready and airy layout of the 2 bedroom and 2 Bathroom condo located in a convenient location in Oakville, minutes to Hwys, restaurants and grocery shops. This floorplan features a practical layout with lots of storage! Master bedroom has walk-in Closet AND His/Hers closets! Second bedroom also has a walk in closet! Kitchen has been upgraded with modern backsplash and countertop to give you a contemporary look! Both bathrooms have been upgraded-master bedroom has walk-in frameless glass shower with handheld and head shower, second washroom has a soak-in bathtub, both washrooms with marble look Caesar stone tiles. Parking is located in P2-208. (id:61852)
Property Details
| MLS® Number | W12089946 |
| Property Type | Single Family |
| Community Name | 1010 - JM Joshua Meadows |
| CommunityFeatures | Pet Restrictions |
| Features | Balcony, In Suite Laundry |
| ParkingSpaceTotal | 1 |
| ViewType | View |
Building
| BathroomTotal | 2 |
| BedroomsAboveGround | 2 |
| BedroomsTotal | 2 |
| Age | New Building |
| Amenities | Exercise Centre, Party Room |
| Appliances | Blinds, Dishwasher, Dryer, Hood Fan, Microwave, Stove, Washer, Refrigerator |
| CoolingType | Central Air Conditioning |
| ExteriorFinish | Concrete |
| FlooringType | Vinyl |
| HeatingFuel | Natural Gas |
| HeatingType | Forced Air |
| SizeInterior | 900 - 999 Sqft |
| Type | Apartment |
Parking
| Underground | |
| Garage |
Land
| Acreage | No |
Rooms
| Level | Type | Length | Width | Dimensions |
|---|---|---|---|---|
| Main Level | Kitchen | 3 m | 3.6 m | 3 m x 3.6 m |
| Main Level | Dining Room | 3 m | 3.6 m | 3 m x 3.6 m |
| Main Level | Living Room | 3 m | 3.6 m | 3 m x 3.6 m |
| Main Level | Primary Bedroom | 3.2 m | 3.81 m | 3.2 m x 3.81 m |
| Main Level | Bedroom | 3.04 m | 3.04 m | 3.04 m x 3.04 m |
Interested?
Contact us for more information
Carey Li-Sondhi
Salesperson
30 Eglinton Ave W. #c12
Mississauga, Ontario L5R 3E7
