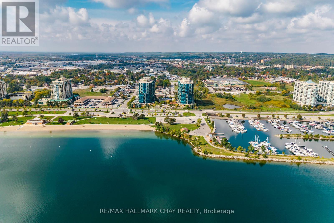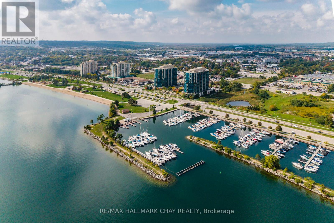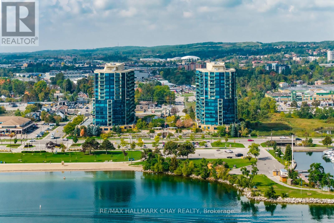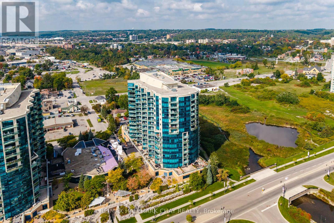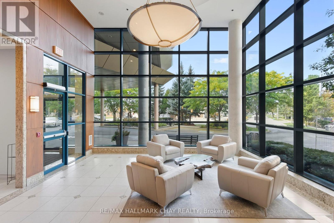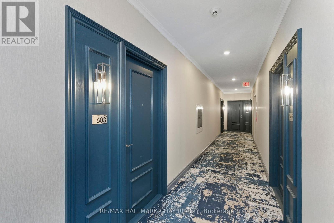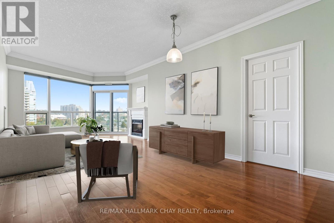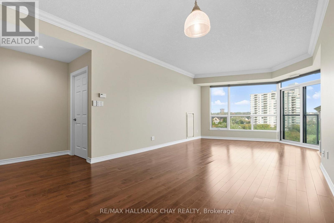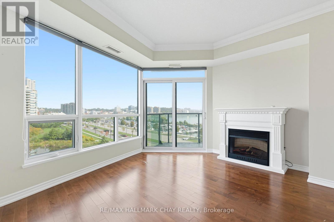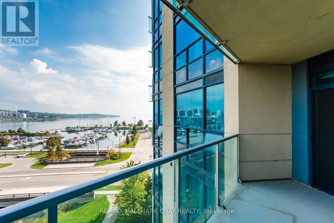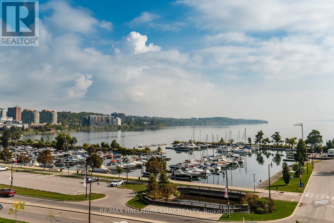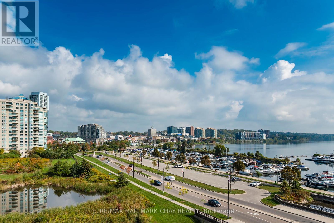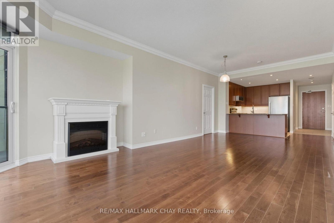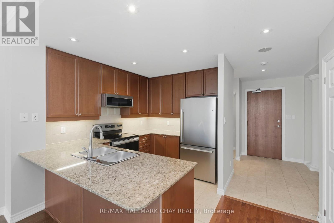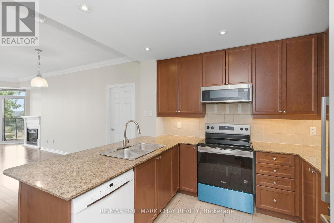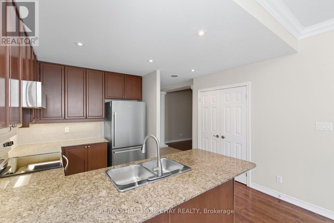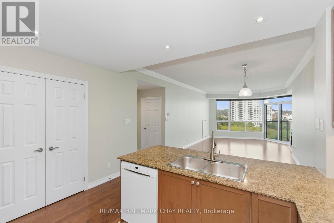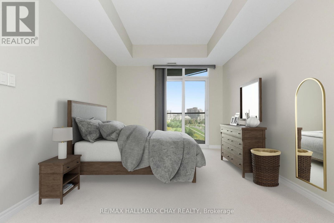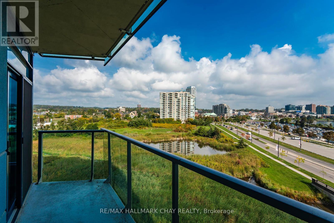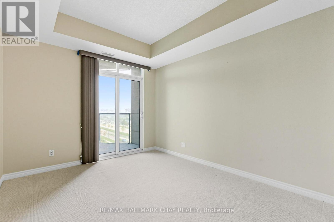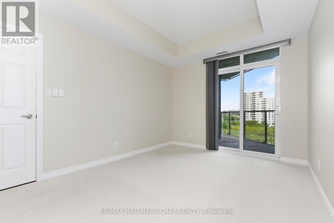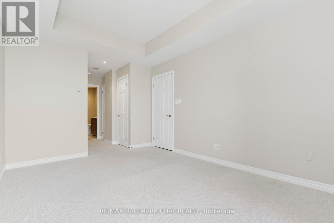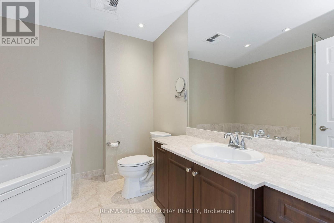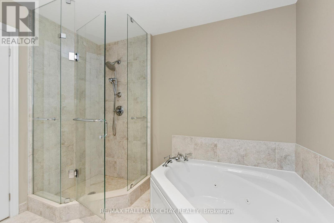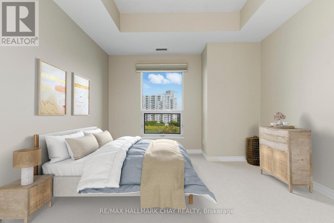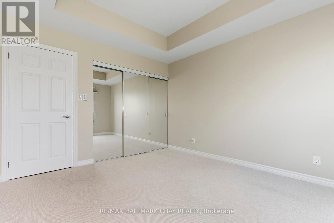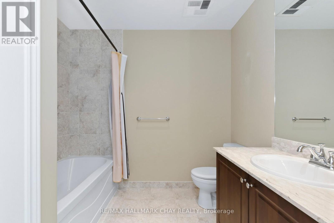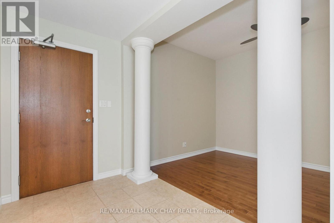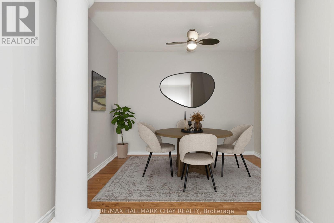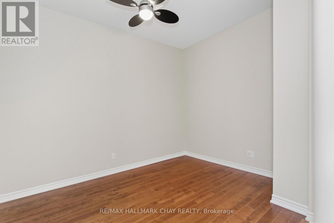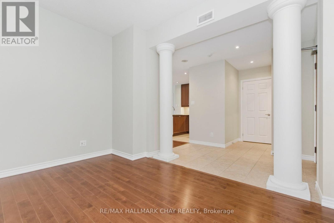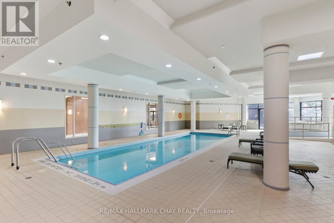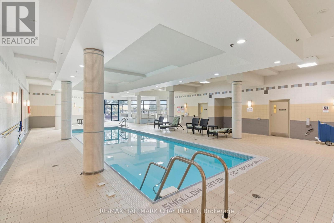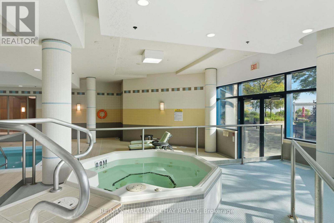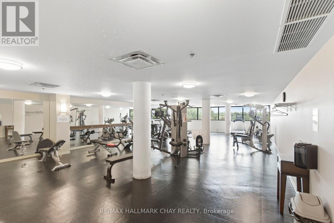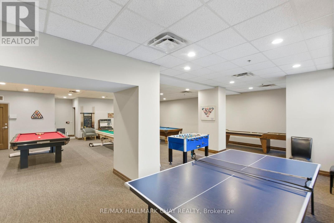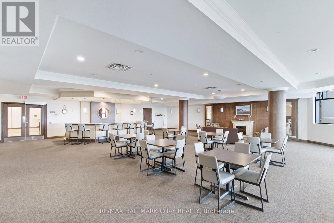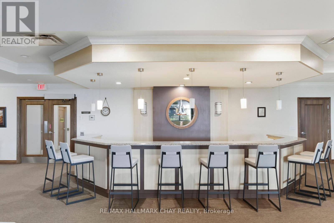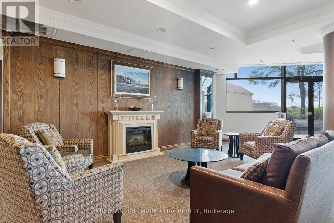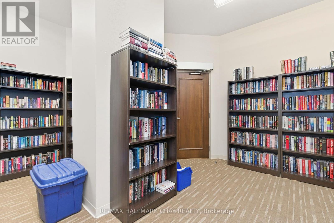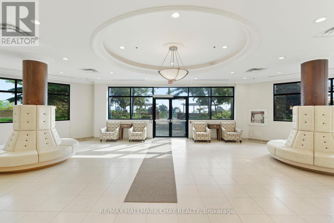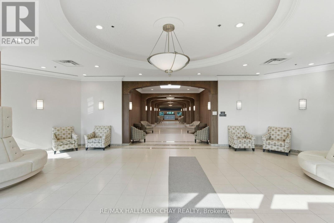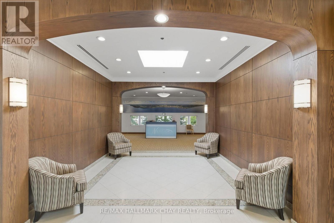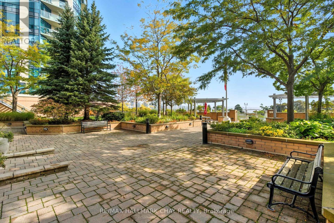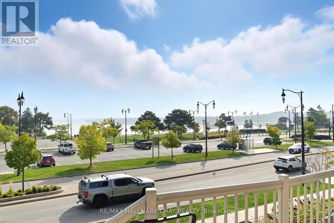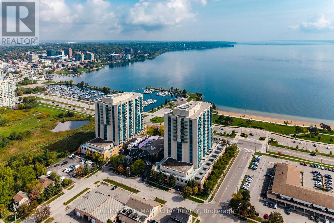603 - 33 Ellen Street Barrie, Ontario L4N 6E9
$839,900Maintenance, Parking, Insurance, Water, Common Area Maintenance
$945.18 Monthly
Maintenance, Parking, Insurance, Water, Common Area Maintenance
$945.18 MonthlyYou wont want to miss this opportunity to own this beautiful, spacious, and bright 2 bedroom, 2 bathroom + den Bermuda model in the highly sought-after Nautica Condos. This 1,381 sq. ft. unit includes two underground parking spaces, a locker, in-suite laundry, and stunning views of Kempenfelt Bay. The open concept floor plan is ideal for entertaining, while the versatile den can serve as a dining room, home office, or second living space. The kitchen is equipped with a brand new stove (Sept 2025), new sink and faucet (Sept 2025), granite countertops, stainless steel fridge and microwave (July 2024) and loads of cupboard space. Both the living room and primary bedroom offer walk-outs to a private balcony, perfect for enjoying the view. The primary suite boasts a walk-in closet, two additional closets, and an ensuite with a large jacuzzi tub and a separate shower. The unit has also been professionally cleaned (Sept 2025), move-in ready! Building amenities include a pool, sauna, gym, concierge, on-site management, visitor parking, party rooms, and a games room. Located just steps from the beach, downtown, walking trails, the marina, and the Allandale GO Station, this condo combines lifestyle and convenience. (id:61852)
Property Details
| MLS® Number | S12427039 |
| Property Type | Single Family |
| Community Name | City Centre |
| AmenitiesNearBy | Beach, Marina, Place Of Worship, Park, Public Transit |
| CommunityFeatures | Pets Allowed With Restrictions |
| Features | Balcony, In Suite Laundry |
| ParkingSpaceTotal | 2 |
| PoolType | Indoor Pool |
| Structure | Patio(s) |
| ViewType | City View, Lake View |
Building
| BathroomTotal | 2 |
| BedroomsAboveGround | 2 |
| BedroomsBelowGround | 1 |
| BedroomsTotal | 3 |
| Age | 11 To 15 Years |
| Amenities | Security/concierge, Recreation Centre, Exercise Centre, Party Room, Visitor Parking, Fireplace(s), Storage - Locker |
| Appliances | Garage Door Opener Remote(s), Dishwasher, Dryer, Microwave, Stove, Washer, Window Coverings, Refrigerator |
| BasementType | None |
| CoolingType | Central Air Conditioning |
| ExteriorFinish | Stucco |
| FireplacePresent | Yes |
| FoundationType | Poured Concrete |
| HeatingFuel | Electric |
| HeatingType | Heat Pump, Not Known |
| SizeInterior | 1200 - 1399 Sqft |
| Type | Apartment |
Parking
| Underground | |
| Garage |
Land
| Acreage | No |
| LandAmenities | Beach, Marina, Place Of Worship, Park, Public Transit |
| SurfaceWater | Lake/pond |
Rooms
| Level | Type | Length | Width | Dimensions |
|---|---|---|---|---|
| Main Level | Kitchen | 2.52 m | 3.23 m | 2.52 m x 3.23 m |
| Main Level | Living Room | 3.84 m | 6.97 m | 3.84 m x 6.97 m |
| Main Level | Den | 2.43 m | 3.65 m | 2.43 m x 3.65 m |
| Main Level | Primary Bedroom | 3.23 m | 4.29 m | 3.23 m x 4.29 m |
| Main Level | Bedroom 2 | 3.35 m | 4.17 m | 3.35 m x 4.17 m |
| Main Level | Laundry Room | 1 m | 1 m | 1 m x 1 m |
https://www.realtor.ca/real-estate/28913655/603-33-ellen-street-barrie-city-centre-city-centre
Interested?
Contact us for more information
Jessica Addorisio
Salesperson
218 Bayfield St, 100078 & 100431
Barrie, Ontario L4M 3B6
