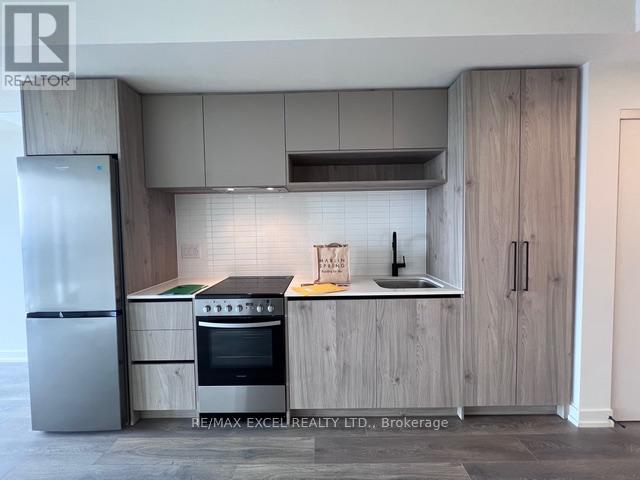603 - 181 Sterling Road Toronto, Ontario M6R 2B2
$2,375 Monthly
Welcome to the House of Assembly at 181 Sterling Road - A Brand New Development in Toronto's Sterling Junction. This Vibrant Community has great Cafes, Restaurants, Galleries and Parks and is evolving rapidly with more to come! This Thoughtfully Designed 1 Bedroom plus Den, 2 Bathroom Unit offers Modern Urban Living with Brand New Appliances, Large Windows and a Spacious Balcony w/ Great Unobstructed Views. The Building will also feature a cutting edge Wellness Center with State of the Art - Cardio and Weight Training Equipment and an adjacent Yoga Studio. A Rooftop Terrace is a great place to unwind with BBQ Stations, Intimate Seating and Dining Areas as well as a Children's Play Area and Dog Run. Great Value for a Spacious 1+1 Unit with 2 Washrooms! Property is Vacant and Available for Immediate Viewing and Occupancy. (id:61852)
Property Details
| MLS® Number | C12204842 |
| Property Type | Single Family |
| Neigbourhood | Junction Triangle |
| Community Name | Dufferin Grove |
| AmenitiesNearBy | Public Transit, Place Of Worship, Schools |
| CommunityFeatures | Pet Restrictions |
| Features | Elevator, Balcony |
Building
| BathroomTotal | 2 |
| BedroomsAboveGround | 1 |
| BedroomsBelowGround | 1 |
| BedroomsTotal | 2 |
| Age | New Building |
| Amenities | Security/concierge, Exercise Centre, Party Room, Recreation Centre |
| Appliances | Dryer, Microwave, Stove, Washer, Window Coverings, Refrigerator |
| CoolingType | Central Air Conditioning |
| ExteriorFinish | Brick |
| FlooringType | Laminate |
| HeatingFuel | Natural Gas |
| HeatingType | Forced Air |
| SizeInterior | 700 - 799 Sqft |
| Type | Apartment |
Parking
| No Garage |
Land
| Acreage | No |
| LandAmenities | Public Transit, Place Of Worship, Schools |
Rooms
| Level | Type | Length | Width | Dimensions |
|---|---|---|---|---|
| Main Level | Living Room | 3.35 m | 7.58 m | 3.35 m x 7.58 m |
| Main Level | Dining Room | 3.35 m | 7.58 m | 3.35 m x 7.58 m |
| Main Level | Kitchen | 3.35 m | 7.54 m | 3.35 m x 7.54 m |
| Main Level | Primary Bedroom | 3.2 m | 2.8 m | 3.2 m x 2.8 m |
| Main Level | Den | 3 m | 2.22 m | 3 m x 2.22 m |
Interested?
Contact us for more information
Dennis Chan
Broker
50 Acadia Ave Suite 120
Markham, Ontario L3R 0B3
Brandon Chan
Salesperson
50 Acadia Ave Suite 120
Markham, Ontario L3R 0B3
















