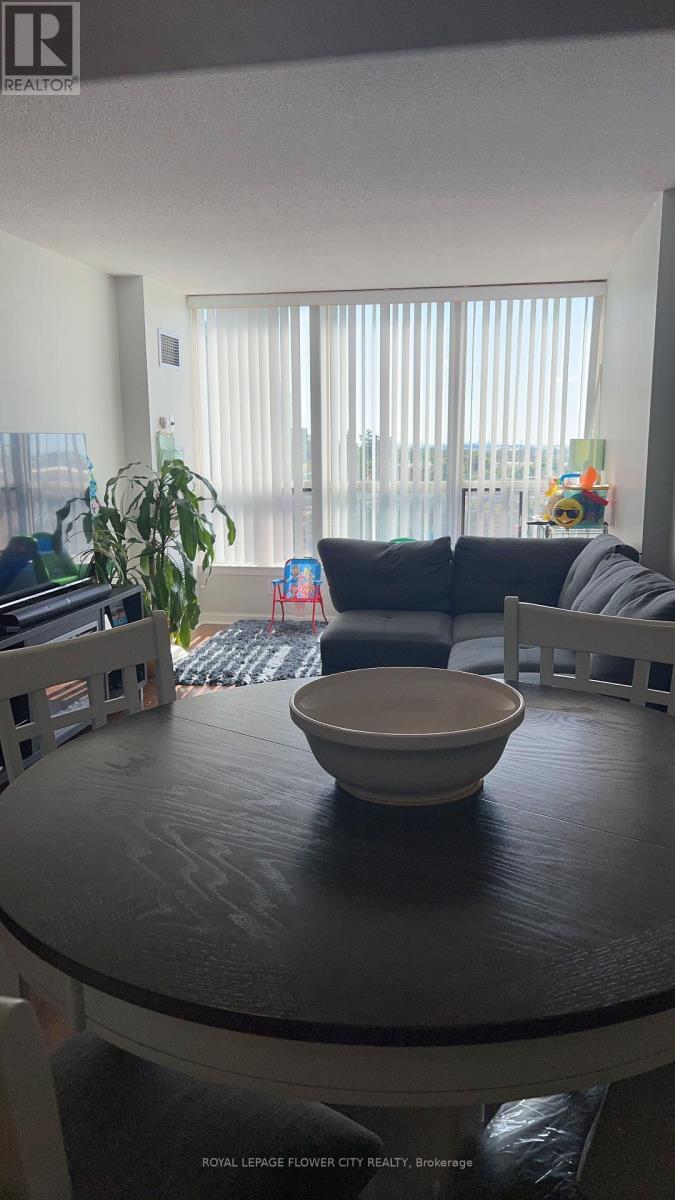603 - 10 Laurelcrest Street Brampton, Ontario L6S 5Y3
$437,000Maintenance, Heat, Electricity, Water, Common Area Maintenance, Insurance, Parking
$595.97 Monthly
Maintenance, Heat, Electricity, Water, Common Area Maintenance, Insurance, Parking
$595.97 MonthlyAbsolutely perfect for first-time buyers or investors, this one-bedroom condo is one of the Brampton's most secure buildings boasts a combined family and dining room with an unobstructed view of CN Tower, shopping plaza across the street. Welcome to a place where comfort, convenience, and community come together to create the perfect living experience. The generously sized prime bedroom is bathed in sunlight, thanks to the large window, and offers ample storage with a large closet. Enjoy a relaxing bath in the 4-piece washroom. The ensuite laundry is tucked behind a stylish glass closet door. A building packed with amenities like gym, swimming pool, sauna, BBQ Area, party room, theatre and much more. Easy access to Hwy410, Bramalea City center, plaza, school, parks, transit, Rec center, library, community Centre,. whether you're a first-time buyer or looking to downsize, this condo offers everything you need for a comfortable lifestyle. Good luck (id:61852)
Property Details
| MLS® Number | W11977054 |
| Property Type | Single Family |
| Neigbourhood | Bramalea Woods |
| Community Name | Queen Street Corridor |
| AmenitiesNearBy | Hospital, Park, Place Of Worship |
| CommunityFeatures | Pets Not Allowed |
| ParkingSpaceTotal | 1 |
Building
| BathroomTotal | 1 |
| BedroomsAboveGround | 1 |
| BedroomsTotal | 1 |
| Amenities | Exercise Centre, Party Room, Recreation Centre |
| Appliances | Window Coverings |
| CoolingType | Central Air Conditioning |
| ExteriorFinish | Concrete |
| FlooringType | Laminate |
| HeatingFuel | Natural Gas |
| HeatingType | Forced Air |
| SizeInterior | 499.9955 - 598.9955 Sqft |
| Type | Apartment |
Parking
| Underground | |
| Garage |
Land
| Acreage | No |
| FenceType | Fenced Yard |
| LandAmenities | Hospital, Park, Place Of Worship |
| LandscapeFeatures | Landscaped |
Rooms
| Level | Type | Length | Width | Dimensions |
|---|---|---|---|---|
| Main Level | Kitchen | 9.02 m | 8.53 m | 9.02 m x 8.53 m |
| Main Level | Dining Room | 20.01 m | 10.05 m | 20.01 m x 10.05 m |
| Main Level | Living Room | 20.01 m | 10.05 m | 20.01 m x 10.05 m |
| Main Level | Primary Bedroom | 14.76 m | 10.05 m | 14.76 m x 10.05 m |
Interested?
Contact us for more information
Muddassar Mannan
Broker
30 Topflight Drive Unit 12
Mississauga, Ontario L5S 0A8















