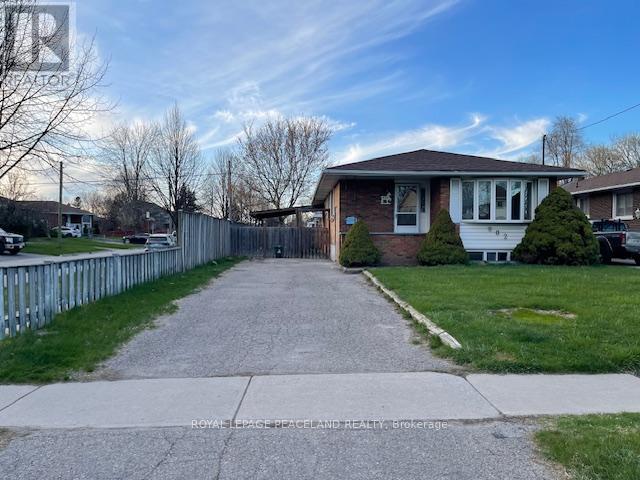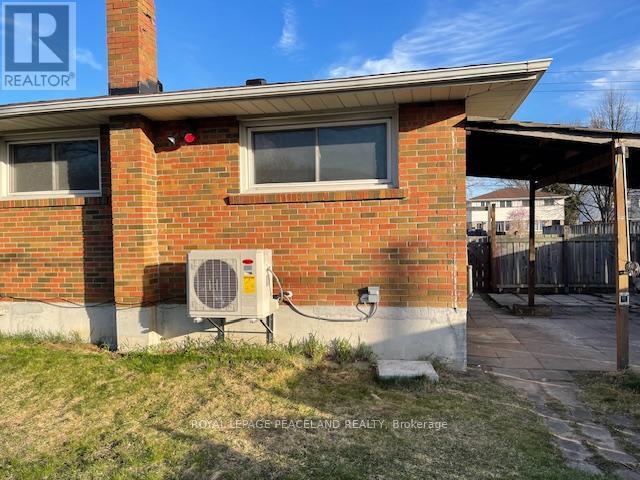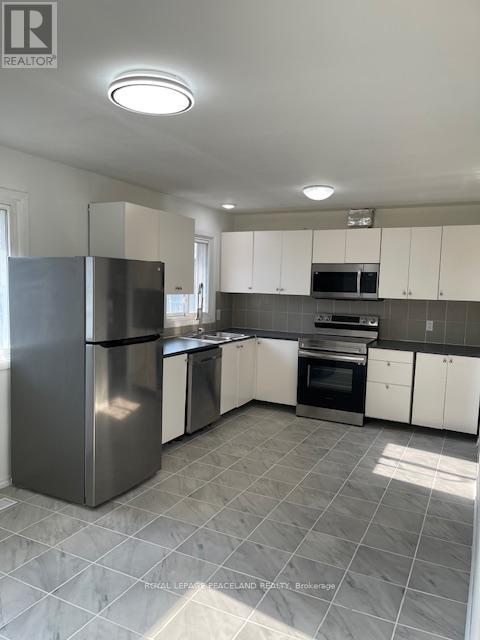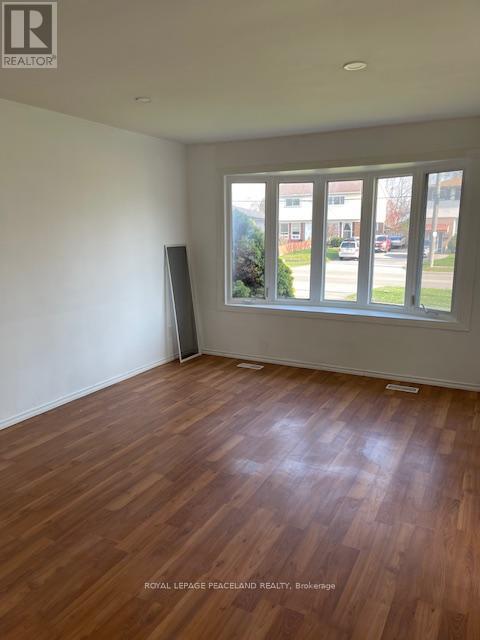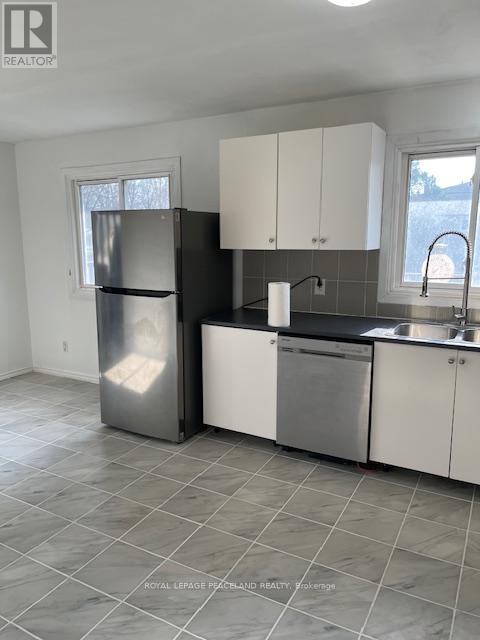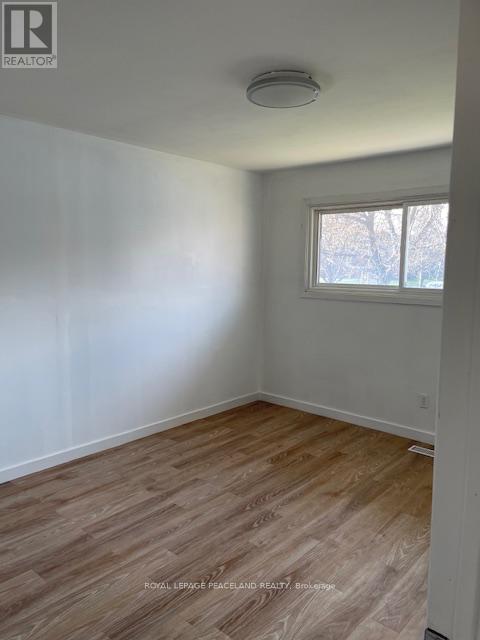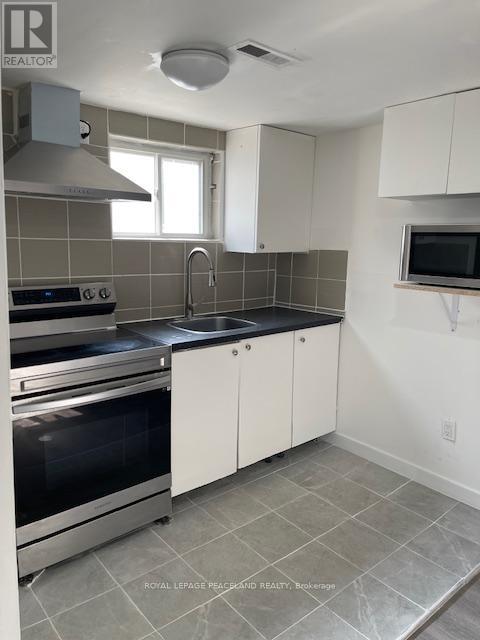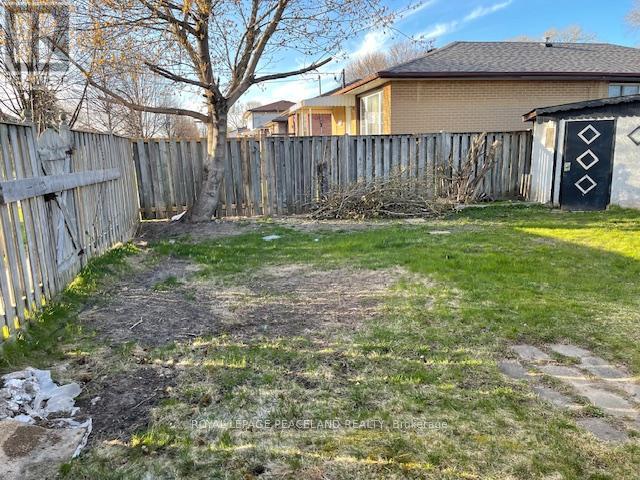602 Gibb Street Oshawa, Ontario L1J 1Z5
$849,999
Recently Renovated 3 Bedroom Plus 4 Bedroom Basement Apartment with Separate Entrance Home on a premium corner unit Bungalow, Very close to Oshawa Centre, Shopping Plaza, School, Minutes to Highway 401 for Sale. Basement apartment potential income or Extending Family Living. Property is very Close to Oshawa University Campus, Oshawa Transit. Backyard is very private, Wide and fully Fenced. (id:61852)
Property Details
| MLS® Number | E12109309 |
| Property Type | Single Family |
| Neigbourhood | Vanier |
| Community Name | Vanier |
| EquipmentType | None |
| Features | Flat Site |
| ParkingSpaceTotal | 2 |
| RentalEquipmentType | None |
Building
| BathroomTotal | 4 |
| BedroomsAboveGround | 3 |
| BedroomsBelowGround | 4 |
| BedroomsTotal | 7 |
| Appliances | Dryer, Microwave, Two Stoves, Washer, Two Refrigerators |
| ArchitecturalStyle | Bungalow |
| BasementFeatures | Apartment In Basement, Separate Entrance |
| BasementType | N/a |
| ConstructionStyleAttachment | Detached |
| CoolingType | Central Air Conditioning |
| ExteriorFinish | Brick, Concrete Block |
| FlooringType | Laminate, Ceramic, Tile |
| FoundationType | Brick, Concrete, Block |
| HalfBathTotal | 1 |
| HeatingFuel | Electric |
| HeatingType | Forced Air |
| StoriesTotal | 1 |
| SizeInterior | 1100 - 1500 Sqft |
| Type | House |
| UtilityWater | Municipal Water |
Parking
| No Garage |
Land
| Acreage | No |
| Sewer | Sanitary Sewer |
| SizeDepth | 115 Ft |
| SizeFrontage | 43 Ft ,6 In |
| SizeIrregular | 43.5 X 115 Ft |
| SizeTotalText | 43.5 X 115 Ft |
| ZoningDescription | Residential |
Rooms
| Level | Type | Length | Width | Dimensions |
|---|---|---|---|---|
| Basement | Dining Room | 3.25 m | 3.51 m | 3.25 m x 3.51 m |
| Basement | Laundry Room | 1.65 m | 1.6 m | 1.65 m x 1.6 m |
| Basement | Bedroom | 3.18 m | 3.89 m | 3.18 m x 3.89 m |
| Basement | Bedroom 2 | 3.18 m | 3.43 m | 3.18 m x 3.43 m |
| Basement | Bedroom 3 | 3.18 m | 3.43 m | 3.18 m x 3.43 m |
| Basement | Bedroom 4 | 3.18 m | 3.38 m | 3.18 m x 3.38 m |
| Basement | Kitchen | 3.23 m | 3.44 m | 3.23 m x 3.44 m |
| Main Level | Kitchen | 5.36 m | 3.1 m | 5.36 m x 3.1 m |
| Main Level | Living Room | 3.53 m | 5 m | 3.53 m x 5 m |
| Ground Level | Primary Bedroom | 3.1 m | 4.19 m | 3.1 m x 4.19 m |
| Ground Level | Bedroom 2 | 2.82 m | 4.11 m | 2.82 m x 4.11 m |
| Ground Level | Bedroom 3 | 2.62 m | 3.23 m | 2.62 m x 3.23 m |
Utilities
| Cable | Available |
| Sewer | Installed |
https://www.realtor.ca/real-estate/28227477/602-gibb-street-oshawa-vanier-vanier
Interested?
Contact us for more information
Mohammed Humayun Kabir
Broker
2-160 West Beaver Creek Rd
Richmond Hill, Ontario L4B 1B4
