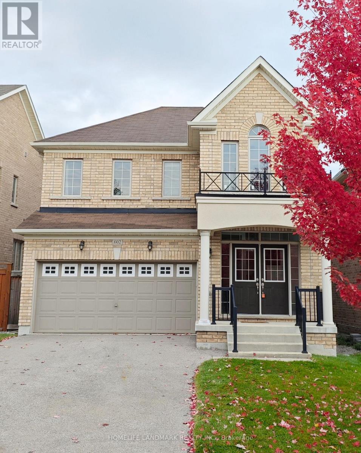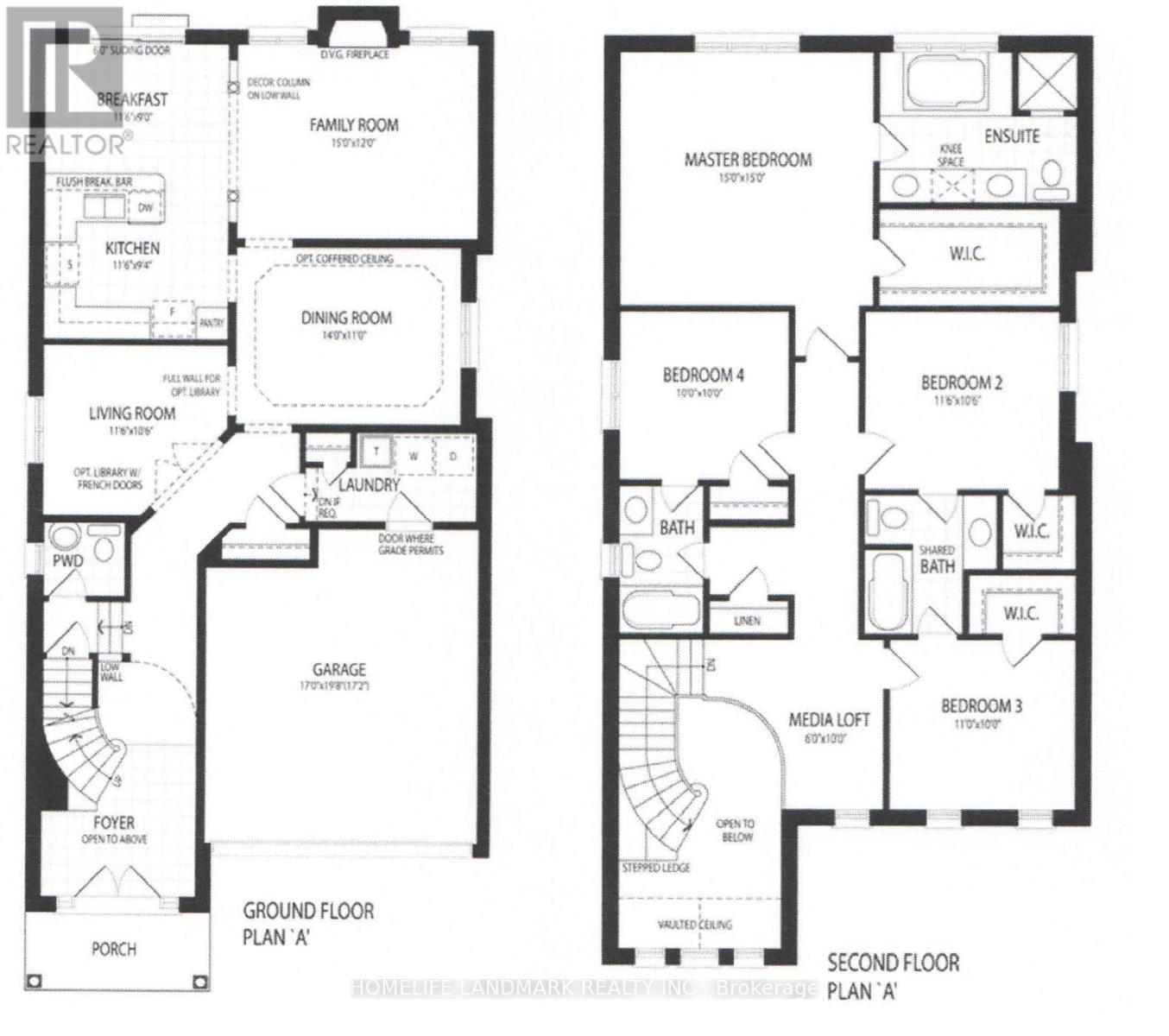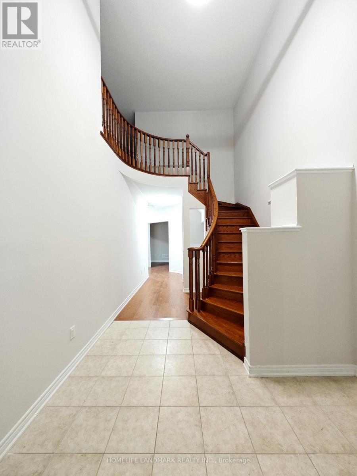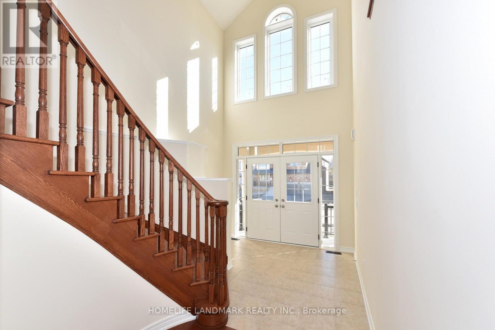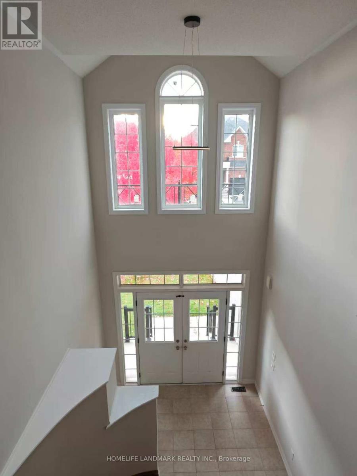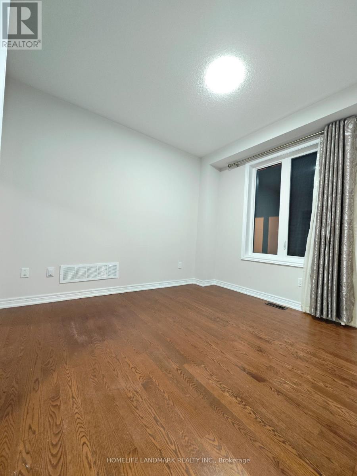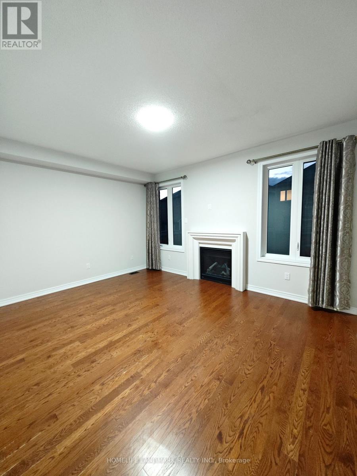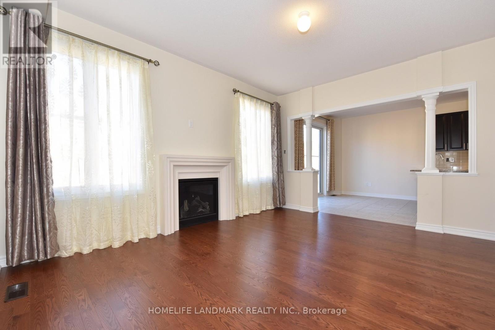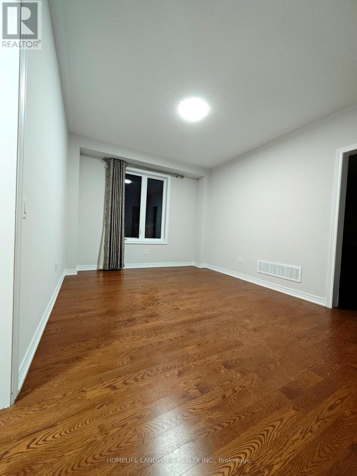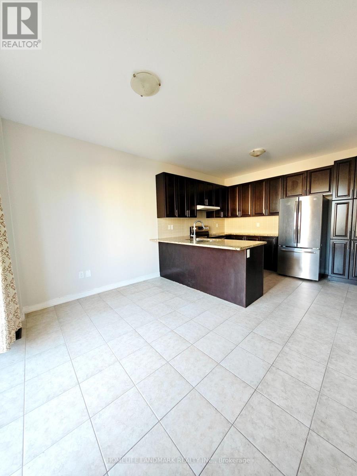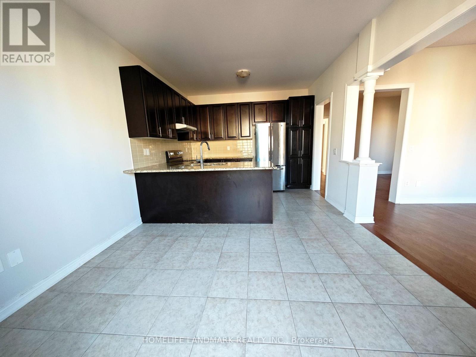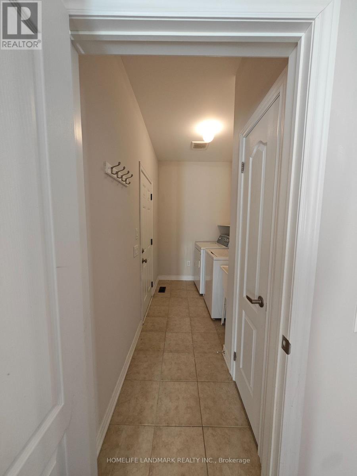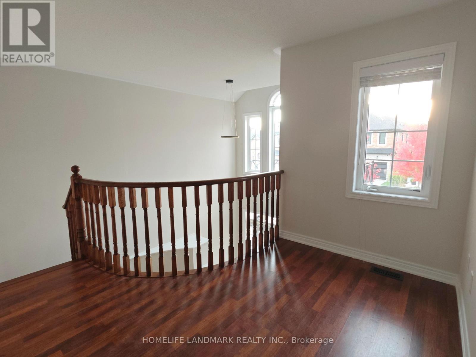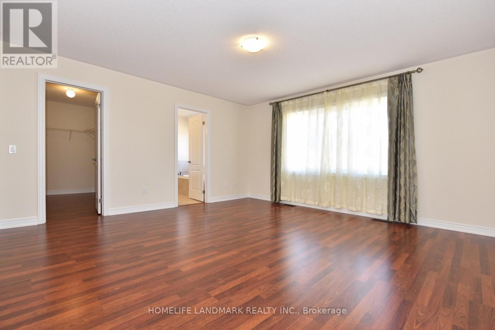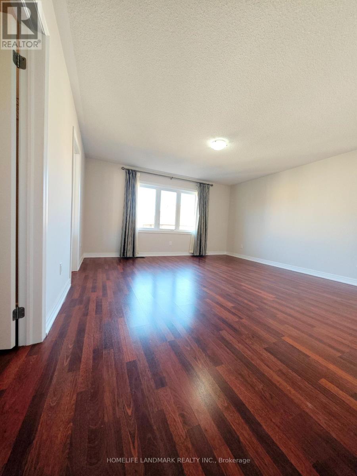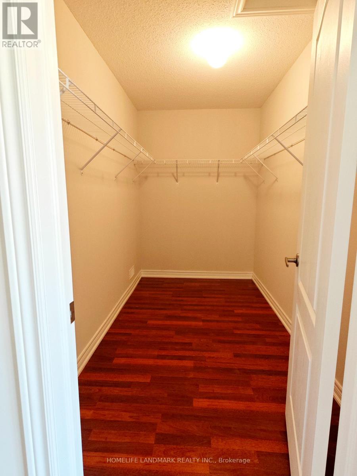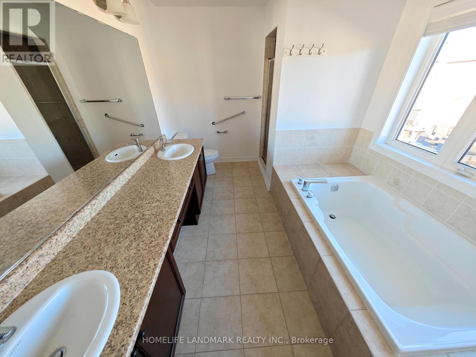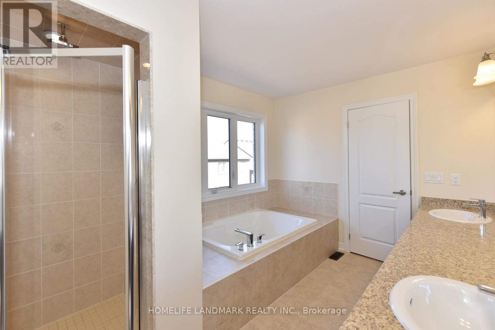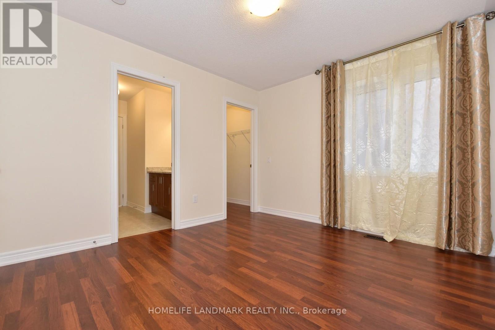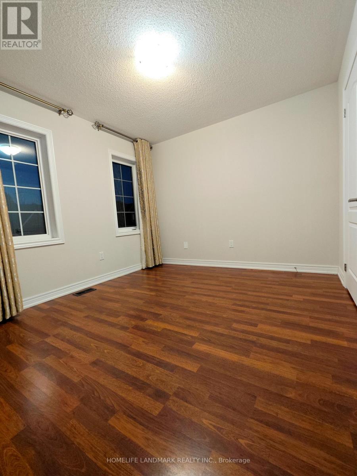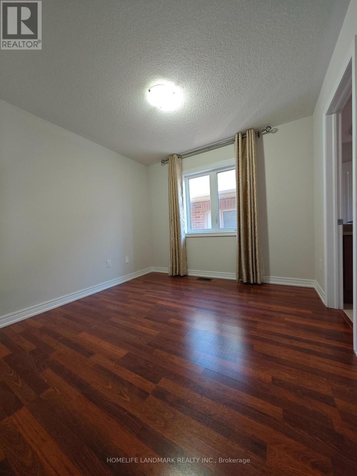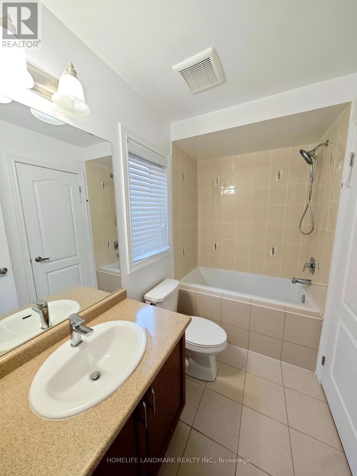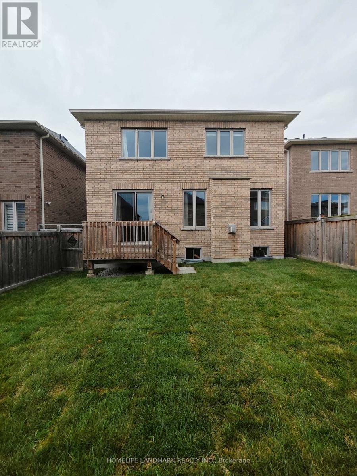602 Clifford Perry Place Newmarket, Ontario L3X 0J2
4 Bedroom
4 Bathroom
2500 - 3000 sqft
Fireplace
Central Air Conditioning
Forced Air
$1,100,000
Fabulous ~2600Sq, 4-Bedroom 4-washroom Home with abundant natural light in the Heart of Newmarket! Very Bright Soaring 17' Tall Foyer To Circular Stairs. All 4 Bedrooms Have Ensuite Or Semi-Ensuites - 3 Washrooms On 2nd Floor. Extra Media Loft And Skylight On 2nd Floor. Granite Counter, Back-Splash, Upgraded Cabinets, Ss Appliances In A Modern Kitchen. Beautiful Upgraded Hardware Floor On Main Floor And Laminate On 2nd Floor. Main Floor Laundry. Close To Upper Canada Malls, 404 & 400. Close To Forest, Schools & Parks. (id:61852)
Property Details
| MLS® Number | N12459082 |
| Property Type | Single Family |
| Community Name | Woodland Hill |
| Features | Carpet Free |
| ParkingSpaceTotal | 4 |
Building
| BathroomTotal | 4 |
| BedroomsAboveGround | 4 |
| BedroomsTotal | 4 |
| Age | 6 To 15 Years |
| Appliances | Garage Door Opener Remote(s), Water Heater, Dishwasher, Dryer, Stove, Washer, Window Coverings, Refrigerator |
| BasementDevelopment | Unfinished |
| BasementType | N/a (unfinished) |
| ConstructionStyleAttachment | Detached |
| CoolingType | Central Air Conditioning |
| ExteriorFinish | Brick |
| FireplacePresent | Yes |
| FlooringType | Laminate, Hardwood |
| FoundationType | Concrete |
| HeatingFuel | Natural Gas |
| HeatingType | Forced Air |
| StoriesTotal | 2 |
| SizeInterior | 2500 - 3000 Sqft |
| Type | House |
| UtilityWater | Municipal Water |
Parking
| Attached Garage | |
| Garage |
Land
| Acreage | No |
| Sewer | Sanitary Sewer |
| SizeDepth | 98 Ft |
| SizeFrontage | 36 Ft |
| SizeIrregular | 36 X 98 Ft |
| SizeTotalText | 36 X 98 Ft |
Rooms
| Level | Type | Length | Width | Dimensions |
|---|---|---|---|---|
| Second Level | Media | 1.8 m | 3 m | 1.8 m x 3 m |
| Second Level | Primary Bedroom | 4.6 m | 4.6 m | 4.6 m x 4.6 m |
| Second Level | Bedroom 2 | 3.5 m | 3.2 m | 3.5 m x 3.2 m |
| Second Level | Bedroom 3 | 3.4 m | 3 m | 3.4 m x 3 m |
| Second Level | Bedroom 4 | 3 m | 3 m | 3 m x 3 m |
| Ground Level | Kitchen | 3.5 m | 2.7 m | 3.5 m x 2.7 m |
| Ground Level | Eating Area | 3.5 m | 2.8 m | 3.5 m x 2.8 m |
| Ground Level | Family Room | 4.6 m | 3.7 m | 4.6 m x 3.7 m |
| Ground Level | Dining Room | 4.3 m | 3.4 m | 4.3 m x 3.4 m |
| Ground Level | Living Room | 3.5 m | 3.2 m | 3.5 m x 3.2 m |
Interested?
Contact us for more information
Iris Wang
Salesperson
Homelife Landmark Realty Inc.
7240 Woodbine Ave Unit 103
Markham, Ontario L3R 1A4
7240 Woodbine Ave Unit 103
Markham, Ontario L3R 1A4
