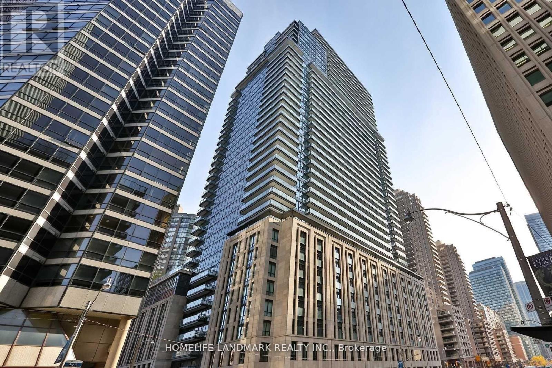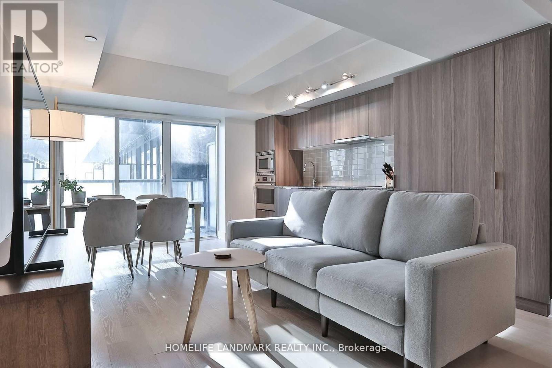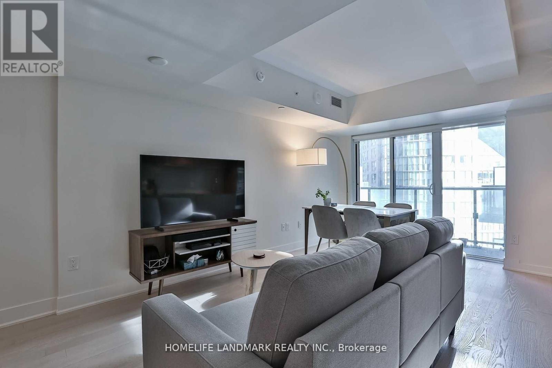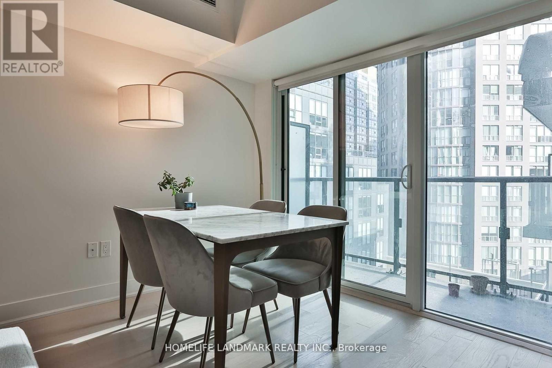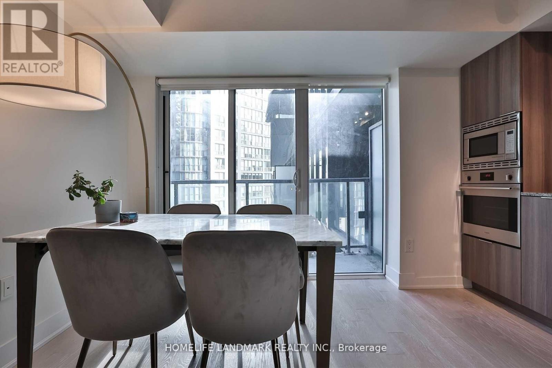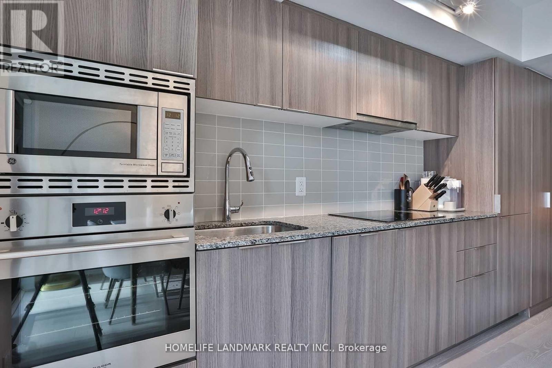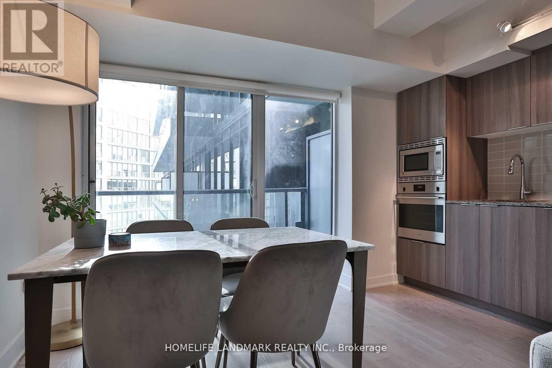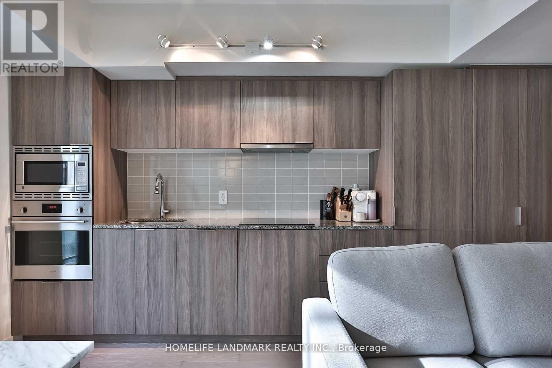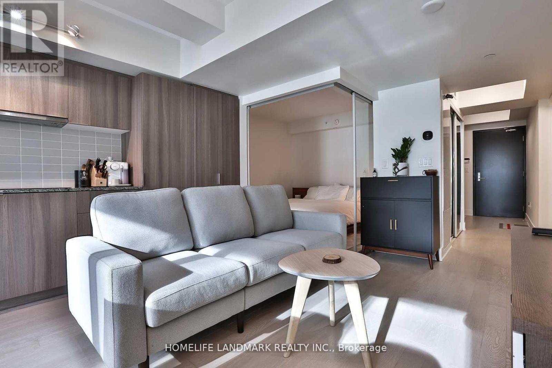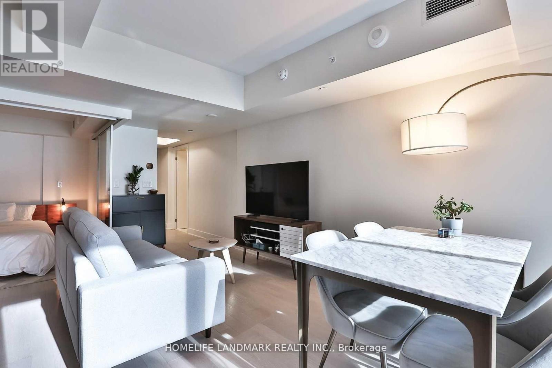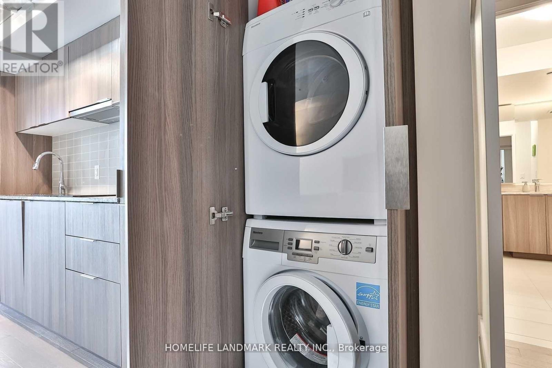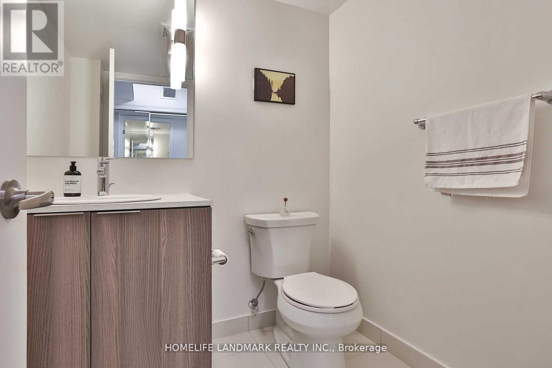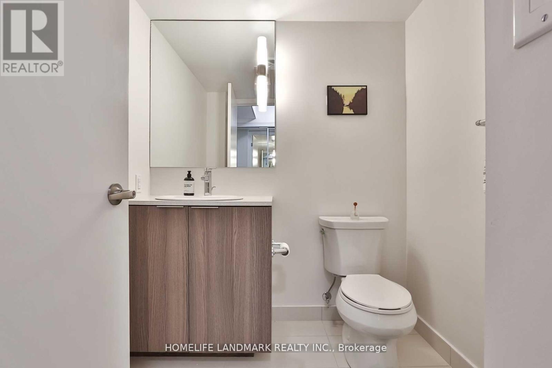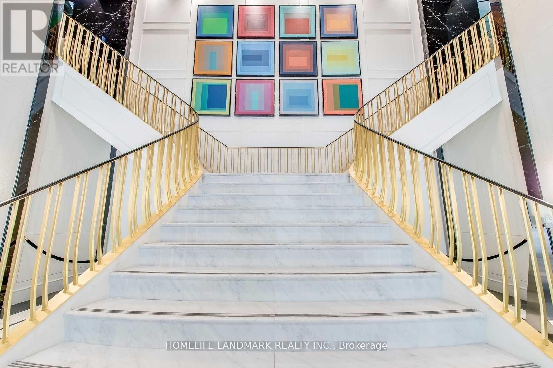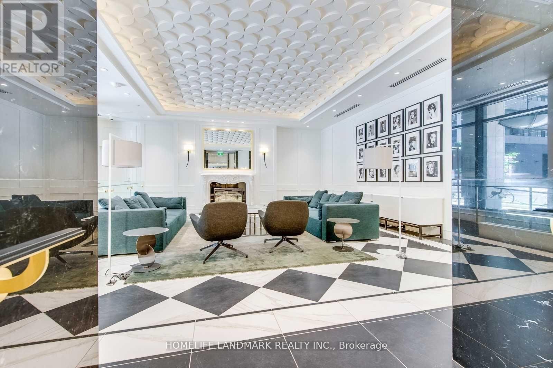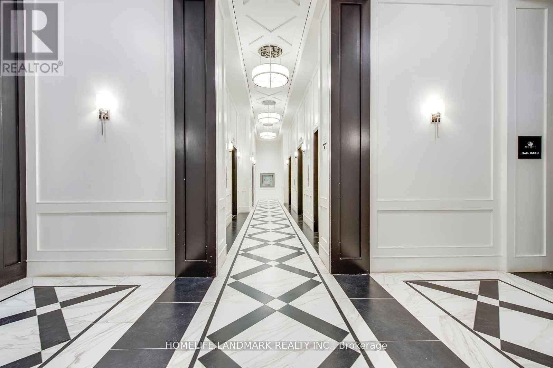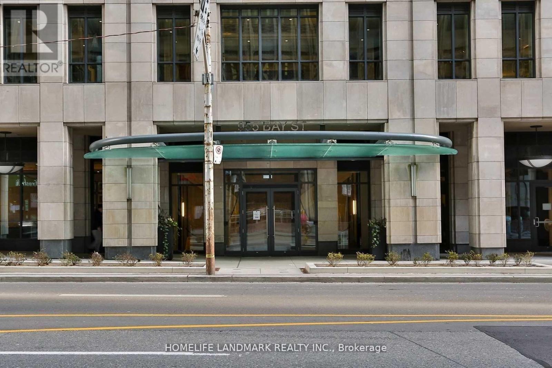602 - 955 Bay Street Toronto, Ontario M5S 2A2
2 Bedroom
2 Bathroom
600 - 699 sqft
Central Air Conditioning
Forced Air
$2,800 Monthly
The Luxury Britt Condo Offers A 1 Bedroom + 1 Den With Parking In Prime Downtown Toronto! This Highly Functional Unit Offers Spacious Concept Living With A Large Balcony & A Modern Kitchen Features Galley Style Built-In Appliances. Den Can Be Converted Into A Bedroom. Next To U Of T, Ryerson, Steps To Wellesley Station, Shops, Dining & More! (id:61852)
Property Details
| MLS® Number | C12509572 |
| Property Type | Single Family |
| Neigbourhood | Spadina—Fort York |
| Community Name | Bay Street Corridor |
| AmenitiesNearBy | Hospital, Schools |
| CommunityFeatures | Pets Allowed With Restrictions |
| Features | Ravine, Balcony |
| ParkingSpaceTotal | 1 |
Building
| BathroomTotal | 2 |
| BedroomsAboveGround | 1 |
| BedroomsBelowGround | 1 |
| BedroomsTotal | 2 |
| Amenities | Security/concierge, Exercise Centre, Sauna |
| Appliances | Dishwasher, Dryer, Stove, Washer, Window Coverings, Refrigerator |
| BasementType | None |
| CoolingType | Central Air Conditioning |
| ExteriorFinish | Brick |
| HalfBathTotal | 1 |
| HeatingFuel | Electric |
| HeatingType | Forced Air |
| SizeInterior | 600 - 699 Sqft |
| Type | Apartment |
Parking
| Underground | |
| Garage |
Land
| Acreage | No |
| LandAmenities | Hospital, Schools |
Rooms
| Level | Type | Length | Width | Dimensions |
|---|---|---|---|---|
| Main Level | Living Room | 8.5 m | 3 m | 8.5 m x 3 m |
| Main Level | Kitchen | 8.5 m | 3 m | 8.5 m x 3 m |
| Main Level | Den | 3.3 m | 2.3 m | 3.3 m x 2.3 m |
| Main Level | Bathroom | 2.9 m | 3 m | 2.9 m x 3 m |
| Main Level | Bathroom | 1.84 m | 3.4 m | 1.84 m x 3.4 m |
Interested?
Contact us for more information
Milo Tuwang Lu
Broker
Homelife Landmark Realty Inc.
7240 Woodbine Ave Unit 103
Markham, Ontario L3R 1A4
7240 Woodbine Ave Unit 103
Markham, Ontario L3R 1A4
