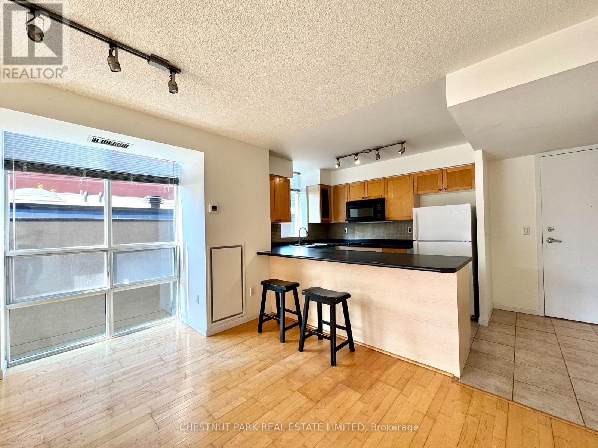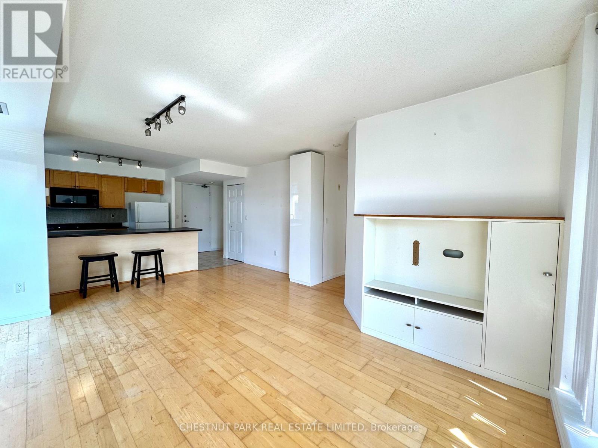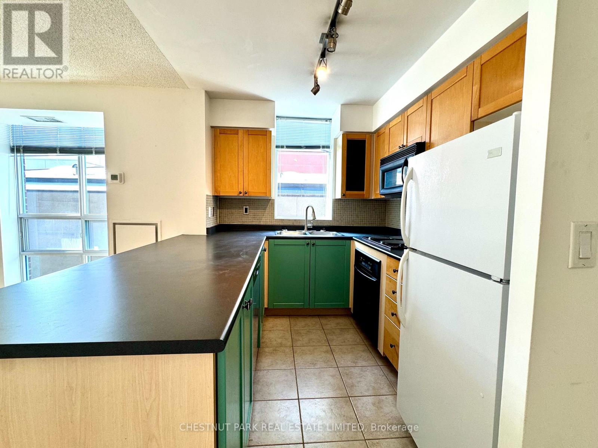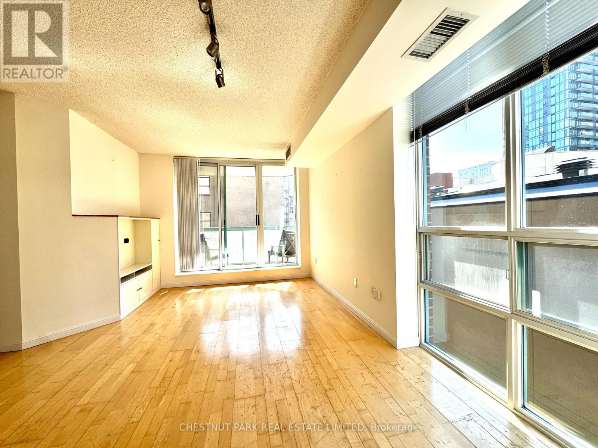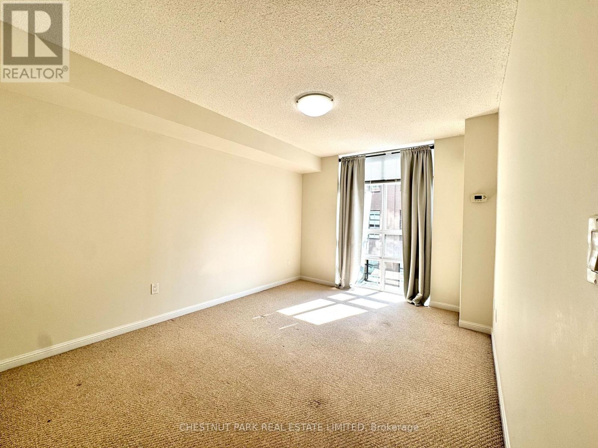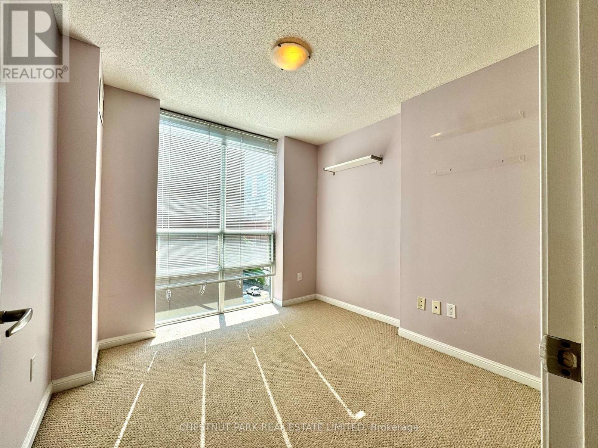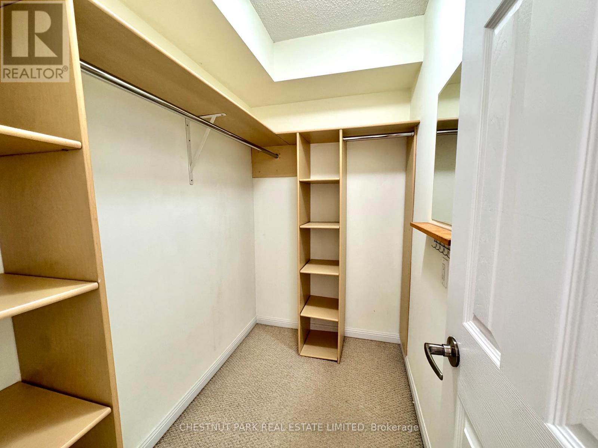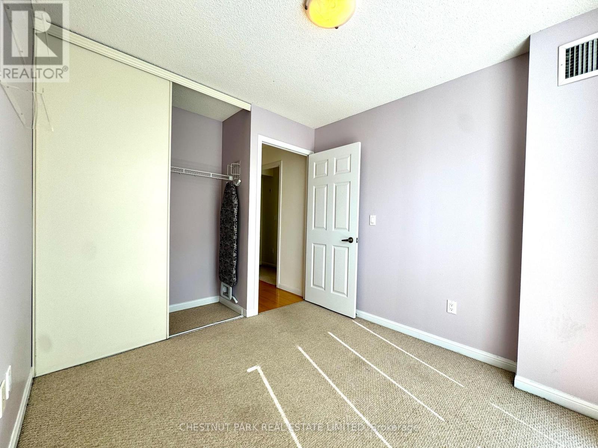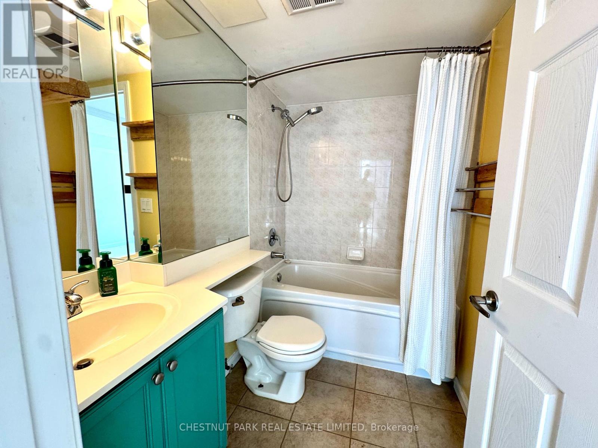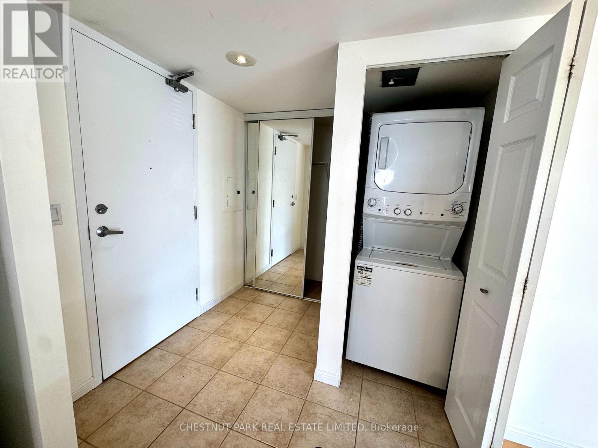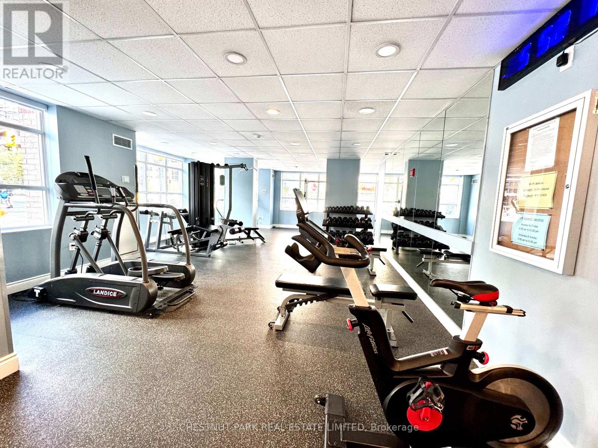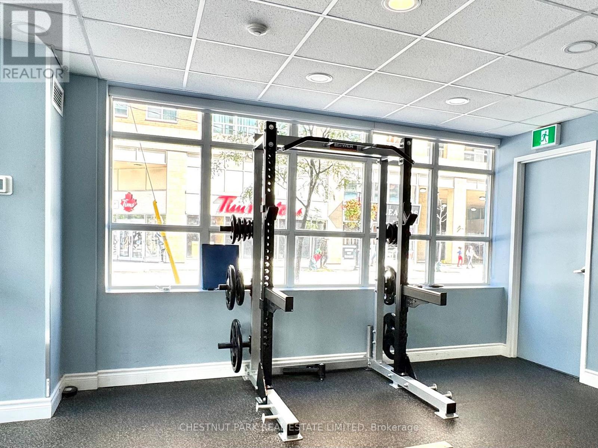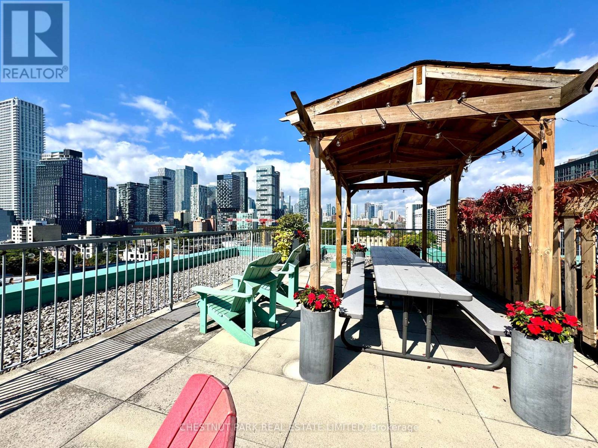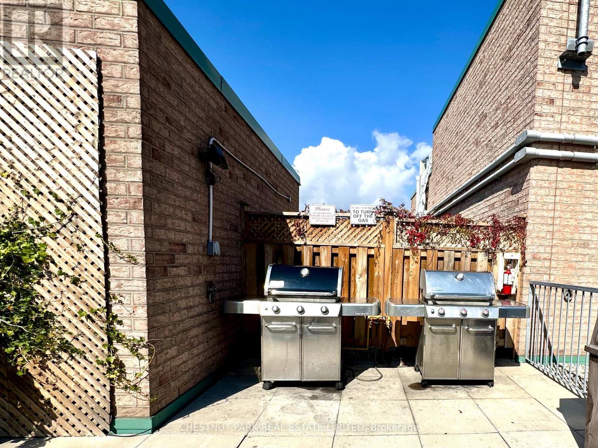602 - 311 Richmond Street E Toronto, Ontario M5A 4S8
$2,600 Monthly
Welcome to this bright and stylish 2-bedroom, 1-bathroom condo in one of downtown Toronto's most convenient neighbourhoods. Offering over 800 square feet of living space, this suite combines modern comfort with an unbeatable location. Large windows fill the open-concept living and dining area with natural light, while hardwood floors add warmth throughout. The generous kitchen provides ample counter space and storage, making it ideal for both everyday cooking and entertaining. Step out onto your private balcony to enjoy your morning coffee or evening glass of wine. Both bedrooms are well-sized with versatile layouts that can easily adapt for a guest room, home office, or studio. The updated 4-piece bathroom adds a clean and functional finish. Parking can be added if needed. Building amenities are top-notch: stay fit in the large, fully equipped gym, entertain friends on the common rooftop deck with BBQs, or simply relax and take in sweeping city views. Located at Richmond and Sherbourne, you're steps from shops, cafes, restaurants, and transit, with quick access to the Financial District, St. Lawrence Market, Distillery District, and vibrant King East. Perfect for professionals, couples, or anyone seeking a spacious downtown rental with great amenities. (id:61852)
Property Details
| MLS® Number | C12435541 |
| Property Type | Single Family |
| Neigbourhood | Toronto Centre |
| Community Name | Moss Park |
| AmenitiesNearBy | Hospital, Park, Place Of Worship, Public Transit |
| CommunityFeatures | Pets Not Allowed |
| Features | Balcony |
Building
| BathroomTotal | 1 |
| BedroomsAboveGround | 2 |
| BedroomsTotal | 2 |
| Amenities | Exercise Centre, Party Room |
| BasementType | None |
| CoolingType | Central Air Conditioning |
| ExteriorFinish | Brick |
| FlooringType | Tile, Hardwood, Carpeted |
| HeatingFuel | Electric |
| HeatingType | Forced Air |
| SizeInterior | 800 - 899 Sqft |
| Type | Apartment |
Parking
| Underground | |
| Garage |
Land
| Acreage | No |
| LandAmenities | Hospital, Park, Place Of Worship, Public Transit |
Rooms
| Level | Type | Length | Width | Dimensions |
|---|---|---|---|---|
| Main Level | Kitchen | 2.74 m | 2.36 m | 2.74 m x 2.36 m |
| Main Level | Dining Room | 5.05 m | 4.27 m | 5.05 m x 4.27 m |
| Main Level | Living Room | 5.05 m | 2.9 m | 5.05 m x 2.9 m |
| Main Level | Primary Bedroom | 3.65 m | 3.09 m | 3.65 m x 3.09 m |
| Main Level | Bedroom 2 | 2.84 m | 2.84 m | 2.84 m x 2.84 m |
https://www.realtor.ca/real-estate/28931432/602-311-richmond-street-e-toronto-moss-park-moss-park
Interested?
Contact us for more information
Christopher Killam
Salesperson
1300 Yonge St Ground Flr
Toronto, Ontario M4T 1X3
