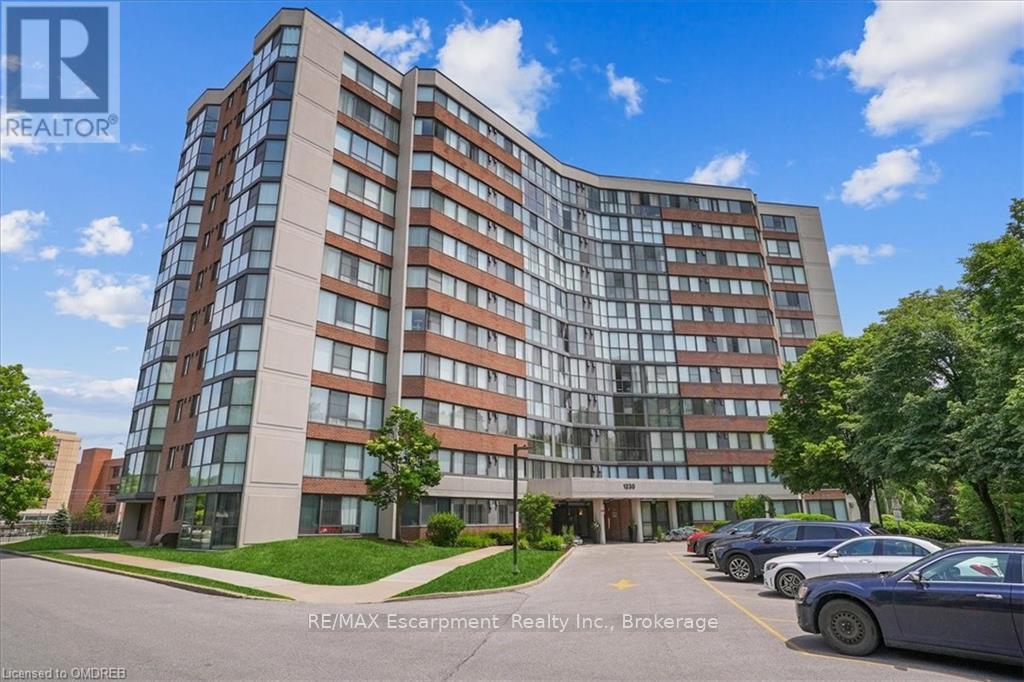602 - 1230 Marlborough Court Oakville, Ontario L6H 3K6
$525,000Maintenance, Parking, Insurance, Common Area Maintenance, Heat, Water, Cable TV
$810 Monthly
Maintenance, Parking, Insurance, Common Area Maintenance, Heat, Water, Cable TV
$810 MonthlyIncredible Value! This this sun-soaked, south-facing 1-bedroom, 1-bathroom condo offers almost 1000 sq ft of beautifully designed living space, bursting with natural light and charm. The spacious layout features a bright living room, formal dining area, and an eat-in kitchen, perfect for both everyday living and entertaining. One of the standout features is the bonus sunroom with sweeping views, ideal for your morning coffee, a cozy reading corner, or inspiring home office. You'll also love the generously sized bedroom, 4-piece bathroom, and the convenience of in-suite laundry. Close to Schools including Sheridan College, Parks, QEW Highway Access, Oakville Place, Oakville Go and more. A rare opportunity to enjoy comfort, space, and views all in one exceptional home. (id:61852)
Property Details
| MLS® Number | W12344897 |
| Property Type | Single Family |
| Community Name | 1003 - CP College Park |
| AmenitiesNearBy | Park, Public Transit, Schools |
| CommunityFeatures | Pet Restrictions |
| EquipmentType | None |
| Features | Elevator, In Suite Laundry |
| ParkingSpaceTotal | 1 |
| RentalEquipmentType | None |
Building
| BathroomTotal | 1 |
| BedroomsAboveGround | 1 |
| BedroomsTotal | 1 |
| Age | 31 To 50 Years |
| Amenities | Exercise Centre, Party Room, Visitor Parking, Storage - Locker |
| Appliances | Water Heater, Dishwasher, Dryer, Stove, Washer, Window Coverings, Refrigerator |
| CoolingType | Central Air Conditioning |
| ExteriorFinish | Brick, Concrete |
| HeatingFuel | Natural Gas |
| HeatingType | Forced Air |
| SizeInterior | 900 - 999 Sqft |
| Type | Apartment |
Parking
| Underground | |
| Garage |
Land
| Acreage | No |
| LandAmenities | Park, Public Transit, Schools |
Rooms
| Level | Type | Length | Width | Dimensions |
|---|---|---|---|---|
| Main Level | Living Room | 3.61 m | 4.83 m | 3.61 m x 4.83 m |
| Main Level | Dining Room | 3.48 m | 3.61 m | 3.48 m x 3.61 m |
| Main Level | Kitchen | 2.34 m | 2.82 m | 2.34 m x 2.82 m |
| Main Level | Sunroom | 3.51 m | 1.73 m | 3.51 m x 1.73 m |
| Main Level | Bedroom | 3.66 m | 6.63 m | 3.66 m x 6.63 m |
| Main Level | Bathroom | 1.63 m | 2.77 m | 1.63 m x 2.77 m |
Interested?
Contact us for more information
Danielle Marino
Salesperson
2180 Itabashi Way - Unit 4b
Burlington, Ontario L7M 5A5
Jessica King
Salesperson
2180 Itabashi Way #4b
Burlington, Ontario L7M 5A5




















