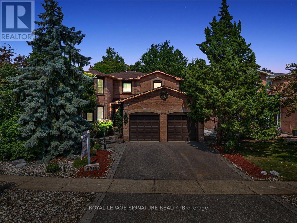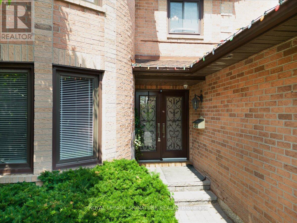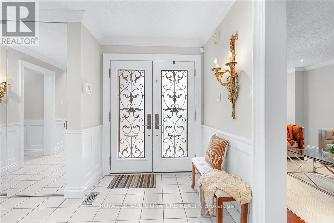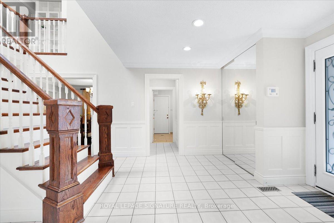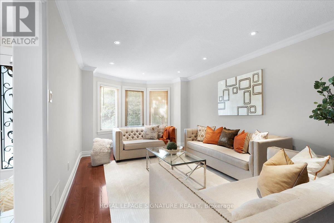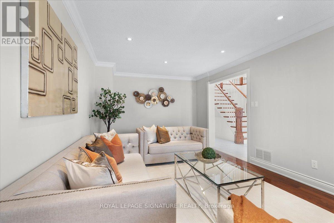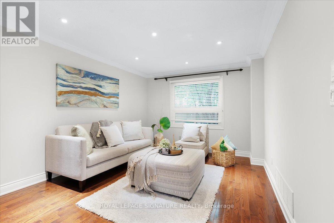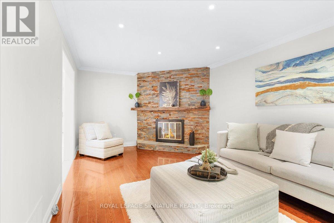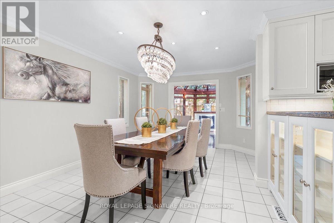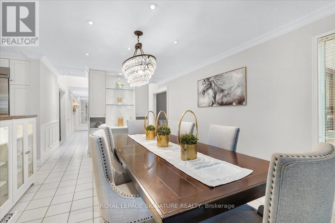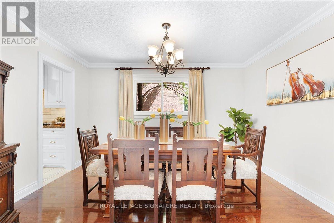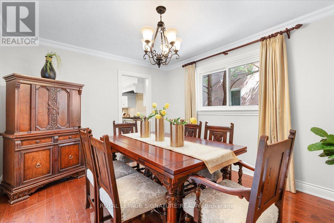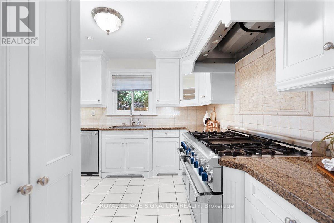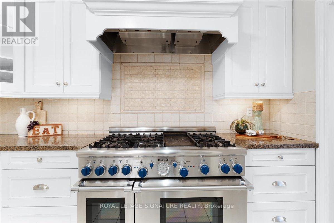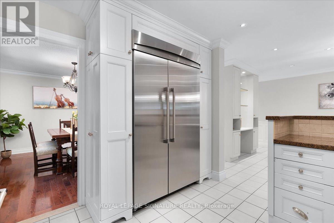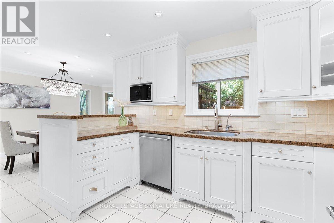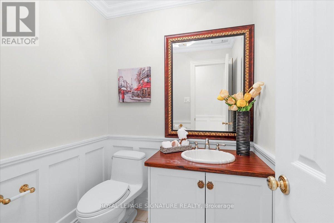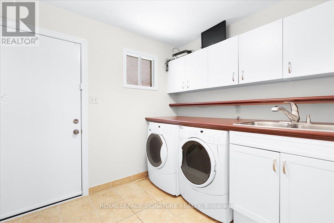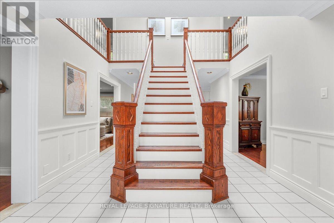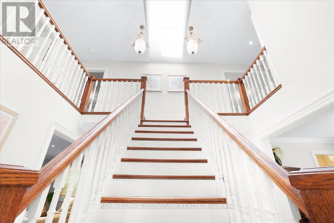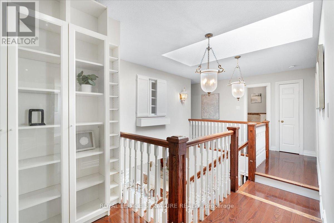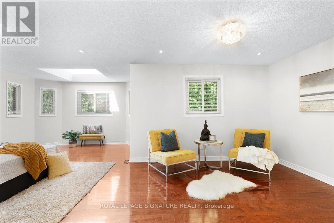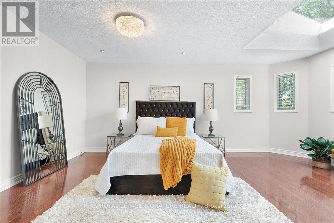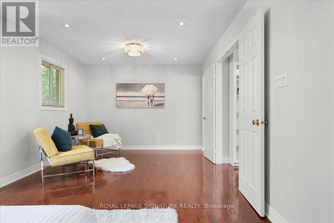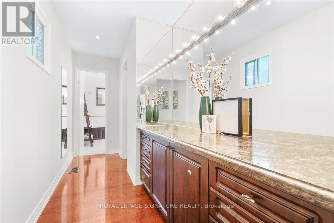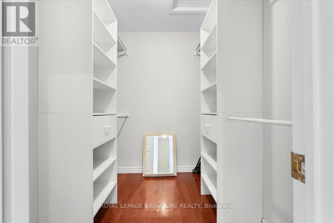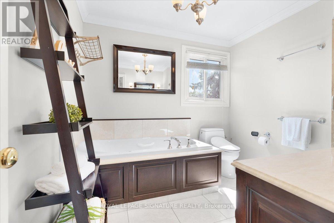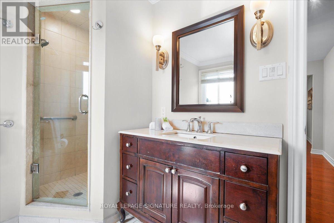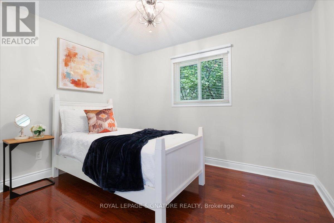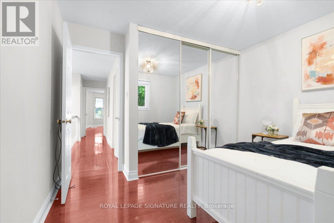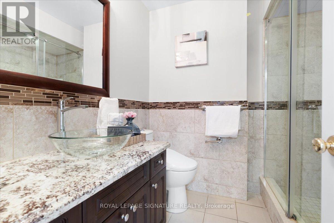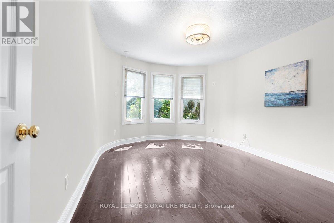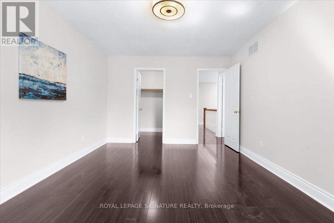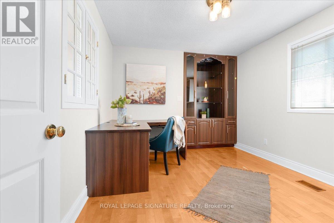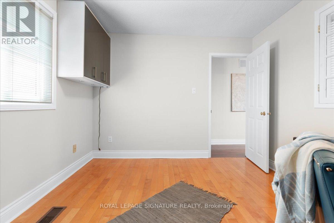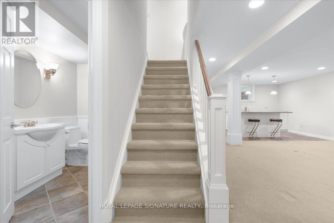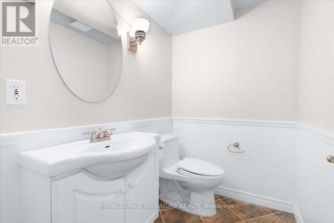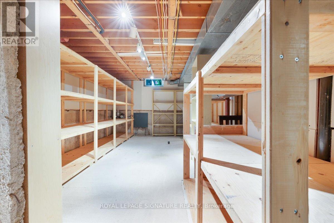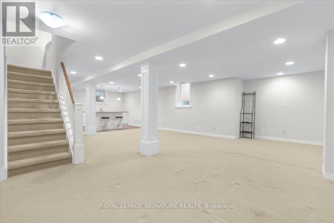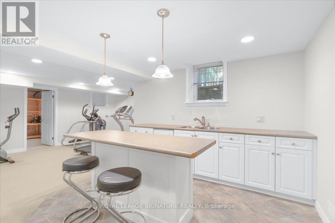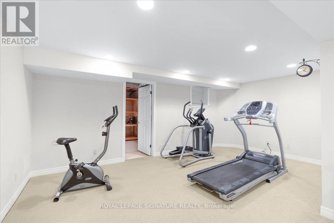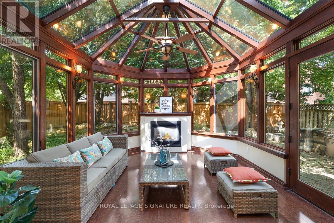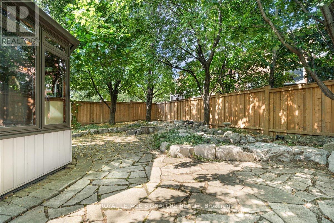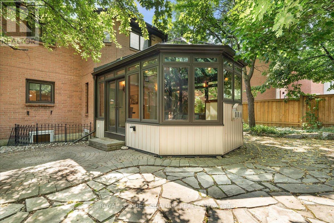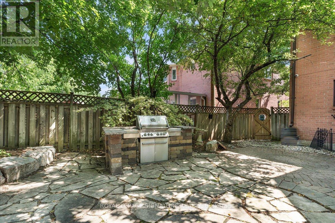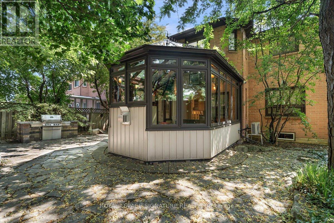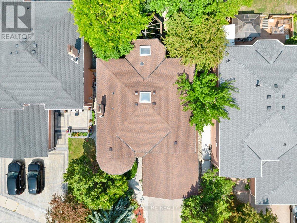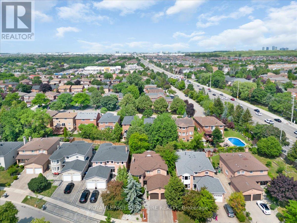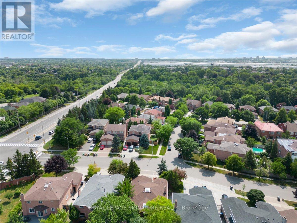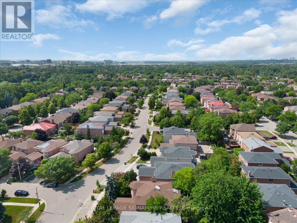6019 Tillsdown Drive Mississauga, Ontario L5N 4M5
$1,489,500
This exquisite residence is a stunning blend of timeless character and refined craftsmanship. The gourmet kitchen is a chefs dream, featuring granite countertops, premium Thermador appliances, and elegant glass cabinetry. Classic details such as wainscoting, crown molding, and custom columns add sophistication throughout. A bright 4-season conservatory overlooks mature trees, offering tranquil year-round relaxation. The expansive lower level boasts a well-appointed kitchenette with an island, a half bath, and a large open-concept living area perfect for entertaining or extended family. Upstairs, the primary suite impresses with two sitting areas, a spa-style ensuite with skylight, and a generous dressing room. Additional features include: Full security system with 6 exterior cameras & remote monitoring New roof (2021)New furnace & air conditioner (2019)A rare opportunity to own a truly remarkable home blending luxury, comfort, and time less design. (id:61852)
Property Details
| MLS® Number | W12409672 |
| Property Type | Single Family |
| Community Name | East Credit |
| AmenitiesNearBy | Hospital, Park, Public Transit, Schools |
| EquipmentType | Water Heater |
| Features | Lighting, Level |
| ParkingSpaceTotal | 4 |
| RentalEquipmentType | Water Heater |
Building
| BathroomTotal | 4 |
| BedroomsAboveGround | 4 |
| BedroomsTotal | 4 |
| Amenities | Fireplace(s), Separate Electricity Meters |
| Appliances | Barbeque, Oven - Built-in, Central Vacuum, Dishwasher, Dryer, Garburator, Oven, Gas Stove(s), Washer, Refrigerator |
| BasementDevelopment | Finished |
| BasementType | Full (finished) |
| ConstructionStyleAttachment | Detached |
| CoolingType | Central Air Conditioning |
| ExteriorFinish | Brick |
| FireProtection | Alarm System, Monitored Alarm |
| FireplacePresent | Yes |
| FlooringType | Hardwood, Ceramic |
| FoundationType | Concrete |
| HalfBathTotal | 2 |
| HeatingFuel | Natural Gas |
| HeatingType | Forced Air |
| StoriesTotal | 2 |
| SizeInterior | 3000 - 3500 Sqft |
| Type | House |
| UtilityWater | Municipal Water |
Parking
| Attached Garage | |
| Garage |
Land
| Acreage | No |
| FenceType | Fenced Yard |
| LandAmenities | Hospital, Park, Public Transit, Schools |
| LandscapeFeatures | Landscaped, Lawn Sprinkler |
| Sewer | Sanitary Sewer |
| SizeDepth | 114 Ft ,9 In |
| SizeFrontage | 48 Ft ,2 In |
| SizeIrregular | 48.2 X 114.8 Ft |
| SizeTotalText | 48.2 X 114.8 Ft|under 1/2 Acre |
Rooms
| Level | Type | Length | Width | Dimensions |
|---|---|---|---|---|
| Second Level | Primary Bedroom | 13.75 m | 18.5 m | 13.75 m x 18.5 m |
| Second Level | Bedroom 2 | 11.15 m | 10.93 m | 11.15 m x 10.93 m |
| Second Level | Bedroom 3 | 15.85 m | 11.15 m | 15.85 m x 11.15 m |
| Second Level | Bedroom 4 | 14.24 m | 10.43 m | 14.24 m x 10.43 m |
| Lower Level | Recreational, Games Room | 32.58 m | 15.16 m | 32.58 m x 15.16 m |
| Main Level | Living Room | 21.92 m | 11.25 m | 21.92 m x 11.25 m |
| Main Level | Dining Room | 12.99 m | 11.15 m | 12.99 m x 11.15 m |
| Main Level | Kitchen | 11.52 m | 10.83 m | 11.52 m x 10.83 m |
| Main Level | Eating Area | 18.41 m | 11.68 m | 18.41 m x 11.68 m |
| Main Level | Sunroom | 14.01 m | 11.75 m | 14.01 m x 11.75 m |
Utilities
| Cable | Installed |
| Electricity | Installed |
| Sewer | Installed |
https://www.realtor.ca/real-estate/28875915/6019-tillsdown-drive-mississauga-east-credit-east-credit
Interested?
Contact us for more information
Kumar Kukreja
Salesperson
201-30 Eglinton Ave West
Mississauga, Ontario L5R 3E7
Allwyn Mendonca
Broker
201-30 Eglinton Ave West
Mississauga, Ontario L5R 3E7
