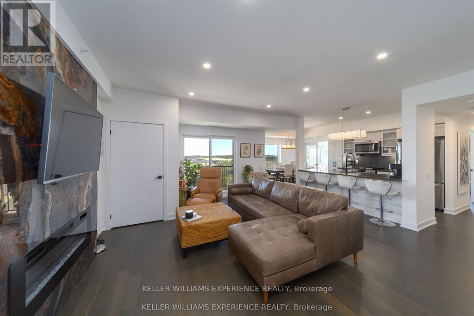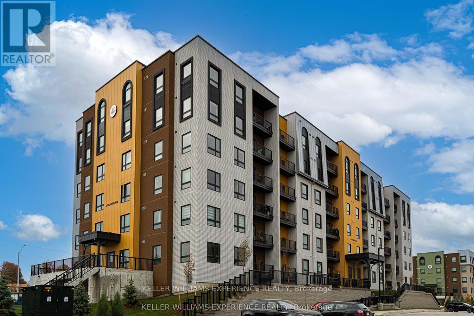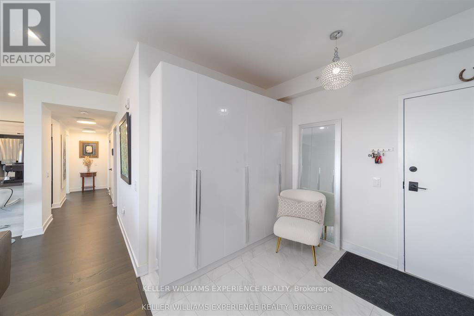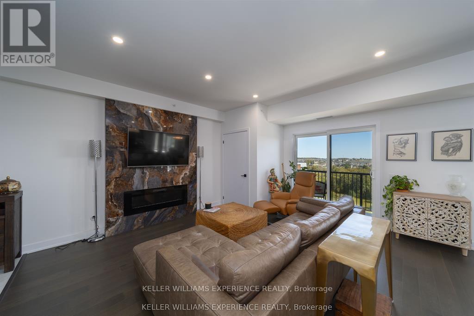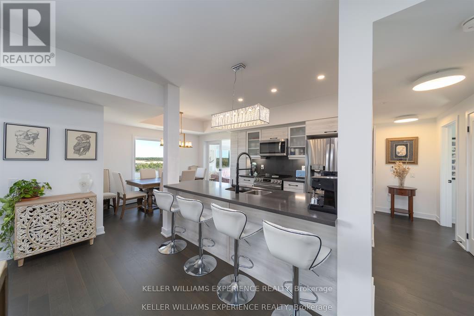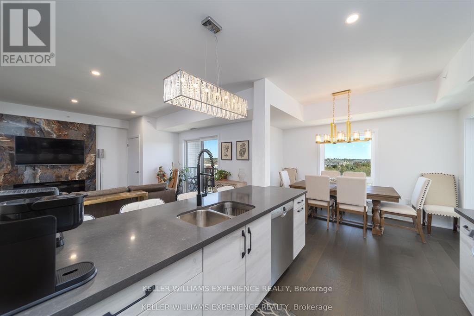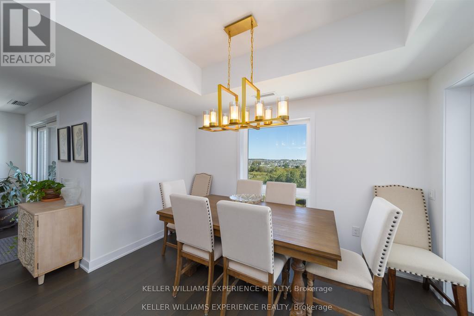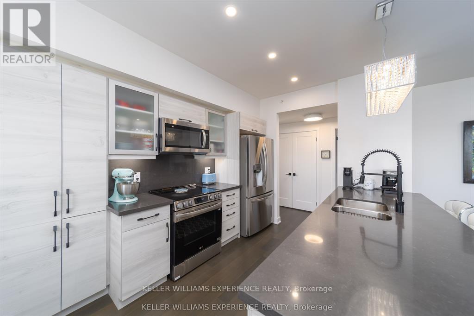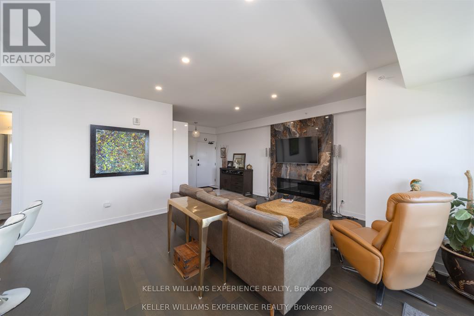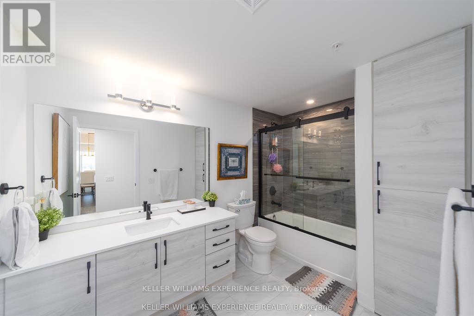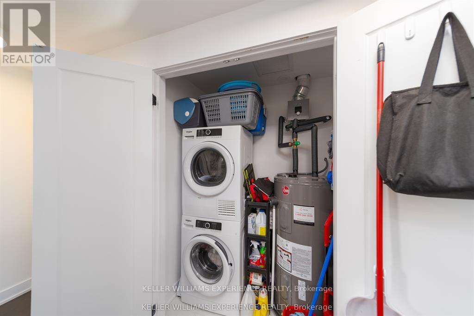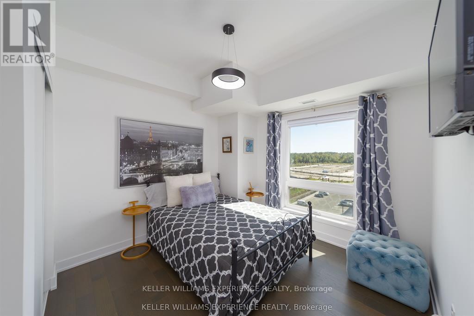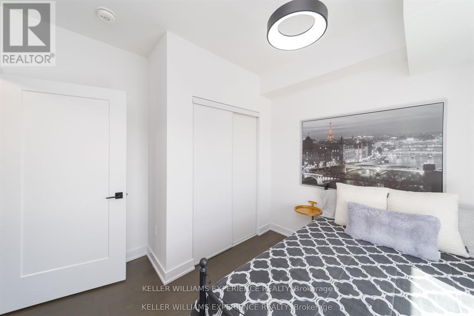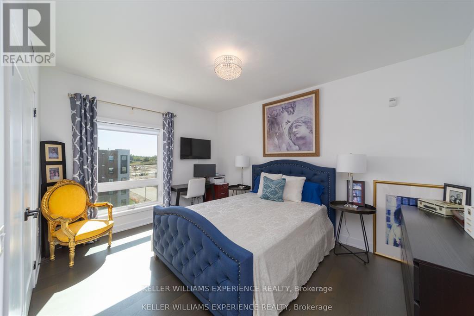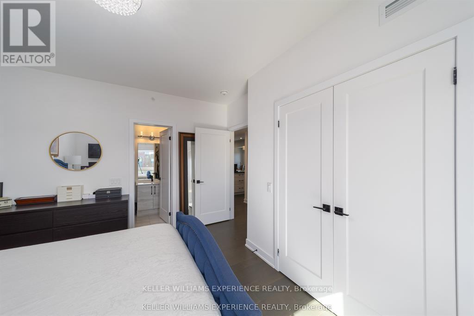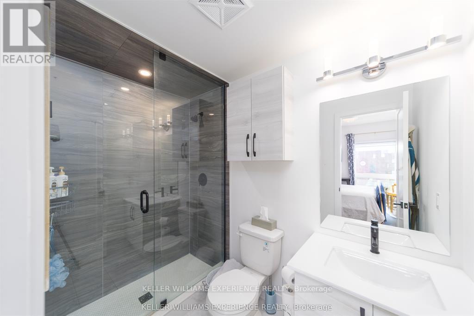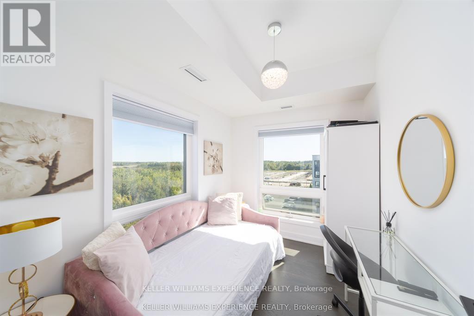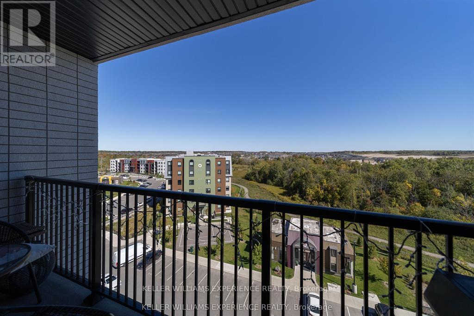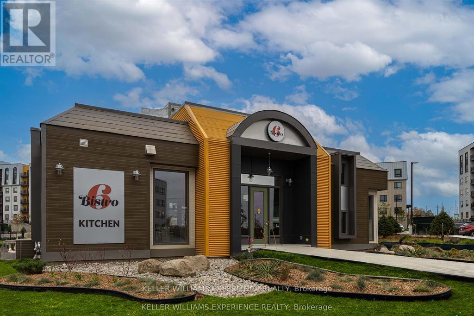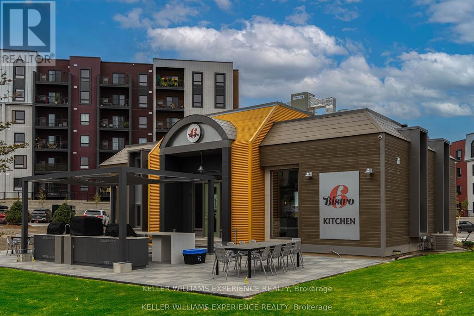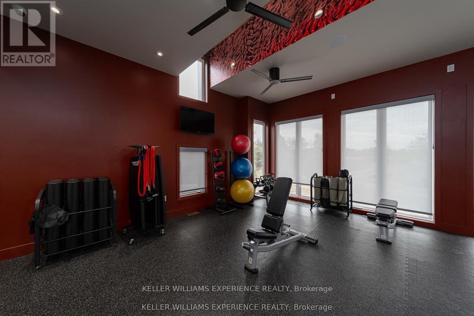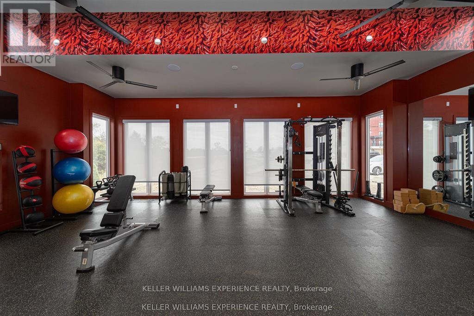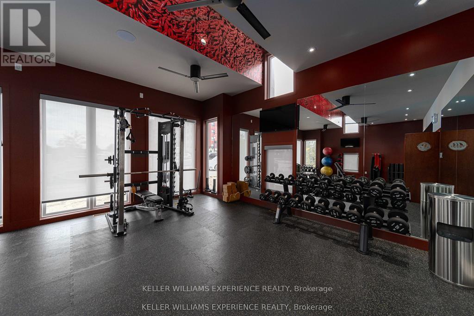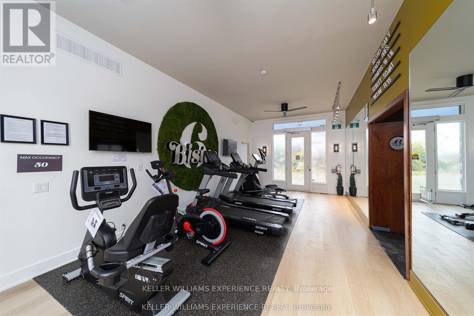601 - 8 Culinary Lane Barrie, Ontario L9J 0T2
$2,700 Monthly
Discover elevated living in this top-floor, 1,267 sq. ft. suite at Unit 6018 Culinary Lane, Barrie a spacious residence featuring 2 bedrooms plus a versatile den and 2 full bathrooms. The open-concept design is ideal for both entertaining and relaxing, full of natural light with large windows. Enjoy chef-inspired kitchen amenities, deluxe cabinetry, quartz countertops, stainless steel appliances, and a private balcony with sixth-floor views of protected green space. This suite also includes underground parking (P34) and exclusive access to exceptional community amenities such as a 24/7 fitness centre, party room with kitchen, gazebo, basketball court, and playground. Perfectly situated minutes from Friday Harbour, the GO Station, top schools, shopping, and parks, this stunning unit epitomizes comfort and convenience for todays homeowner (id:61852)
Property Details
| MLS® Number | S12445334 |
| Property Type | Single Family |
| Community Name | Innis-Shore |
| AmenitiesNearBy | Beach, Golf Nearby, Park, Public Transit |
| CommunityFeatures | Pets Not Allowed |
| EquipmentType | Water Heater |
| Features | Elevator, Balcony, Carpet Free |
| ParkingSpaceTotal | 1 |
| RentalEquipmentType | Water Heater |
| Structure | Playground |
| ViewType | View |
Building
| BathroomTotal | 2 |
| BedroomsAboveGround | 2 |
| BedroomsBelowGround | 1 |
| BedroomsTotal | 3 |
| Age | 0 To 5 Years |
| Amenities | Exercise Centre, Recreation Centre, Visitor Parking, Fireplace(s), Storage - Locker |
| CoolingType | Central Air Conditioning |
| ExteriorFinish | Aluminum Siding, Brick |
| FireProtection | Security System |
| FireplacePresent | Yes |
| FireplaceTotal | 1 |
| FireplaceType | Insert |
| FlooringType | Tile, Hardwood |
| FoundationType | Concrete |
| HeatingFuel | Natural Gas |
| HeatingType | Forced Air |
| SizeInterior | 1200 - 1399 Sqft |
| Type | Apartment |
Parking
| Garage | |
| Inside Entry |
Land
| Acreage | No |
| LandAmenities | Beach, Golf Nearby, Park, Public Transit |
Rooms
| Level | Type | Length | Width | Dimensions |
|---|---|---|---|---|
| Main Level | Foyer | Measurements not available | ||
| Main Level | Living Room | 5 m | 5 m | 5 m x 5 m |
| Main Level | Dining Room | 3.2 m | 2.9 m | 3.2 m x 2.9 m |
| Main Level | Kitchen | 2.8 m | 2.8 m | 2.8 m x 2.8 m |
| Main Level | Den | 3.3 m | 2.8 m | 3.3 m x 2.8 m |
| Main Level | Bathroom | Measurements not available | ||
| Main Level | Bedroom 2 | 3.8 m | 2.97 m | 3.8 m x 2.97 m |
| Main Level | Primary Bedroom | 4.8 m | 3.3 m | 4.8 m x 3.3 m |
| Main Level | Bathroom | Measurements not available |
https://www.realtor.ca/real-estate/28952782/601-8-culinary-lane-barrie-innis-shore-innis-shore
Interested?
Contact us for more information
Matthew Klonowski
Broker
Christopher Sinkic
Salesperson
