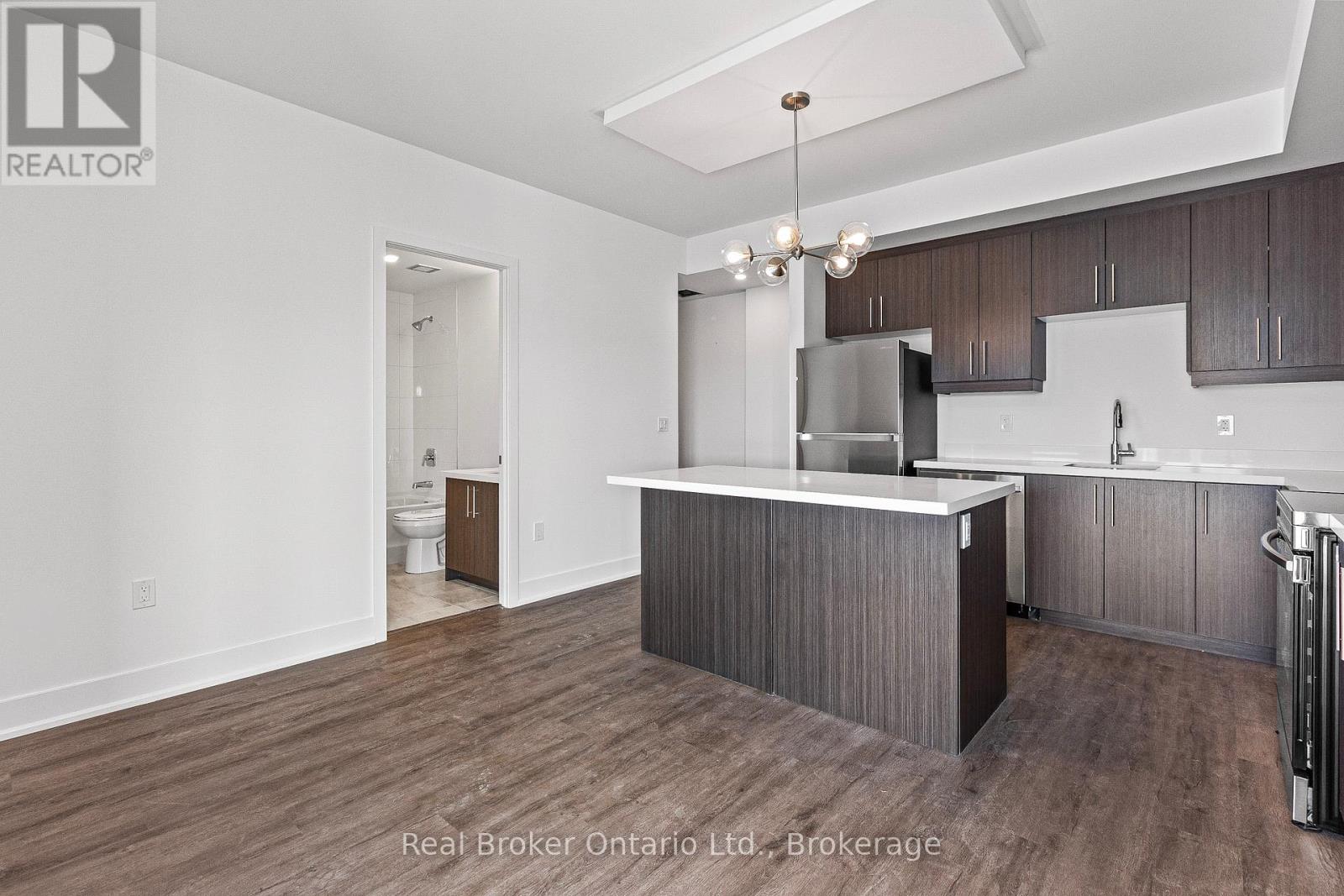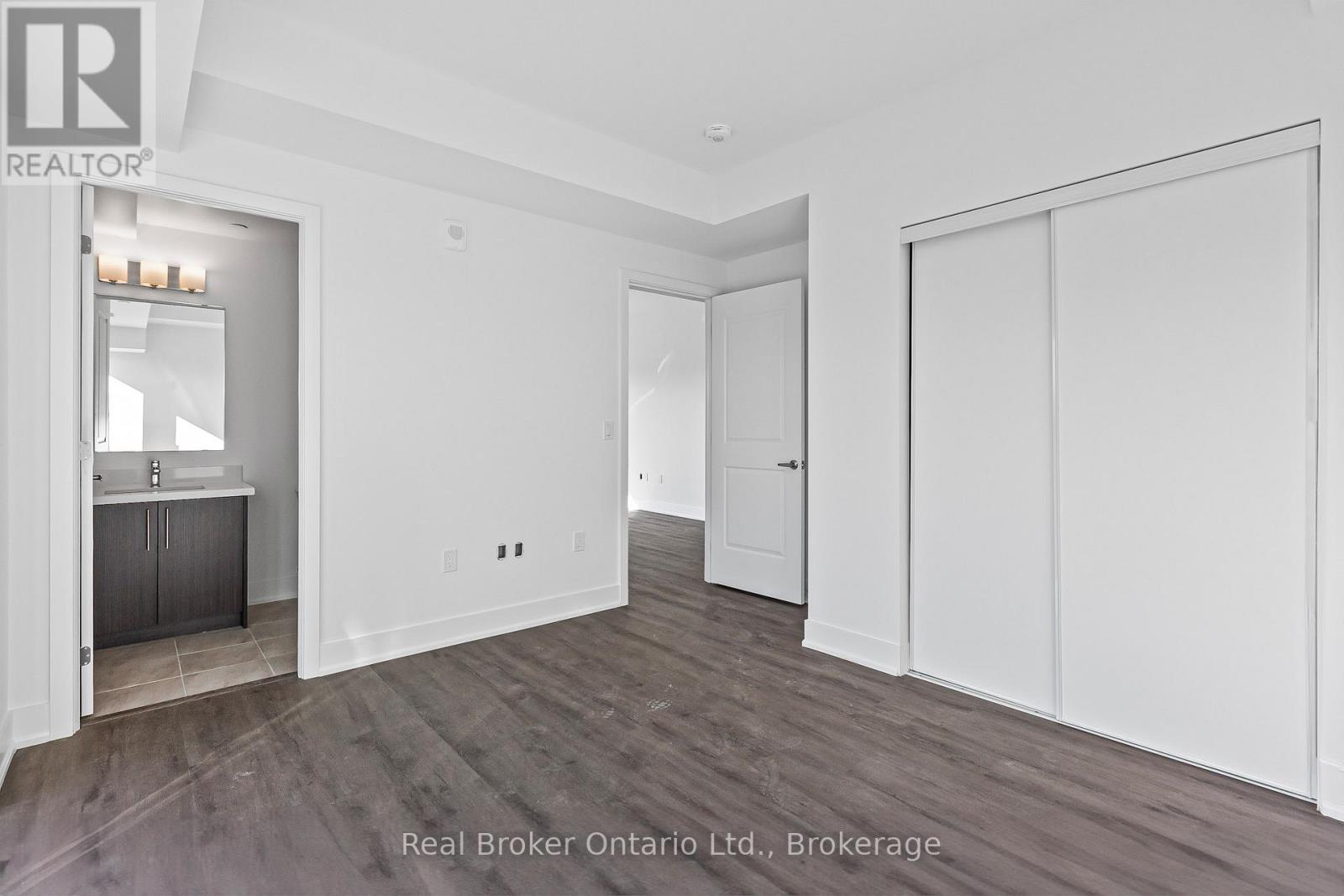601 - 575 Conklin Road E Brantford, Ontario N3T 0B9
$2,500 Monthly
Experience refined living in this brand-new, 2-bedroom + study corner condo at the state-of-the-art Ambrose Condos in West Brantford, where modern elegance meets everyday functionality. This premium unit features an expansive 250 sq ft wrap-around balcony perfect for entertaining or enjoying peaceful views of the landscaped surroundings. Inside, the open-concept layout seamlessly connects the living, dining, and kitchen areas, filled with natural light through floor-to-ceiling windows. The kitchen impresses with stainless steel appliances, sleek cabinetry, and high-end finishes that continue throughout the bathrooms. The versatile study offers an ideal space for a home office or reading nook. Both bedrooms are bright and spacious, with the primary bedroom featuring its own private ensuite. Enjoy an exceptional list of amenities, including a movie theatre, yoga and fitness studio, rooftop terrace with garden, outdoor running track, chef's kitchen lounge, party room, pet wash station, and more. Includes 1 underground parking space and a private storage locker. Conveniently located near parks, schools, trails, shopping, and highway access this stunning unit offers the perfect blend of comfort, luxury, and location in West Brantford. (id:61852)
Property Details
| MLS® Number | X12143222 |
| Property Type | Single Family |
| CommunityFeatures | Pets Not Allowed |
| Features | Balcony, Carpet Free, In Suite Laundry |
| ParkingSpaceTotal | 1 |
Building
| BathroomTotal | 2 |
| BedroomsAboveGround | 2 |
| BedroomsBelowGround | 1 |
| BedroomsTotal | 3 |
| Age | New Building |
| Amenities | Storage - Locker |
| CoolingType | Central Air Conditioning |
| ExteriorFinish | Concrete |
| FlooringType | Laminate |
| FoundationType | Concrete |
| HeatingFuel | Natural Gas |
| HeatingType | Forced Air |
| SizeInterior | 800 - 899 Sqft |
| Type | Apartment |
Parking
| Underground | |
| No Garage |
Land
| Acreage | No |
Rooms
| Level | Type | Length | Width | Dimensions |
|---|---|---|---|---|
| Main Level | Kitchen | 1.5 m | 2.54 m | 1.5 m x 2.54 m |
| Main Level | Living Room | 4.97 m | 2.99 m | 4.97 m x 2.99 m |
| Main Level | Primary Bedroom | 3.8 m | 3.81 m | 3.8 m x 3.81 m |
| Main Level | Bedroom 2 | 3.53 m | 2.43 m | 3.53 m x 2.43 m |
https://www.realtor.ca/real-estate/28301262/601-575-conklin-road-e-brantford
Interested?
Contact us for more information
Rashid Nazir
Salesperson
4145 North Service Rd - 2nd Floor #c
Burlington, Ontario M5X 1E3
Thien Nguyen
Broker
1440 King Street North
St. Jacobs, Ontario N0B 2N0
























