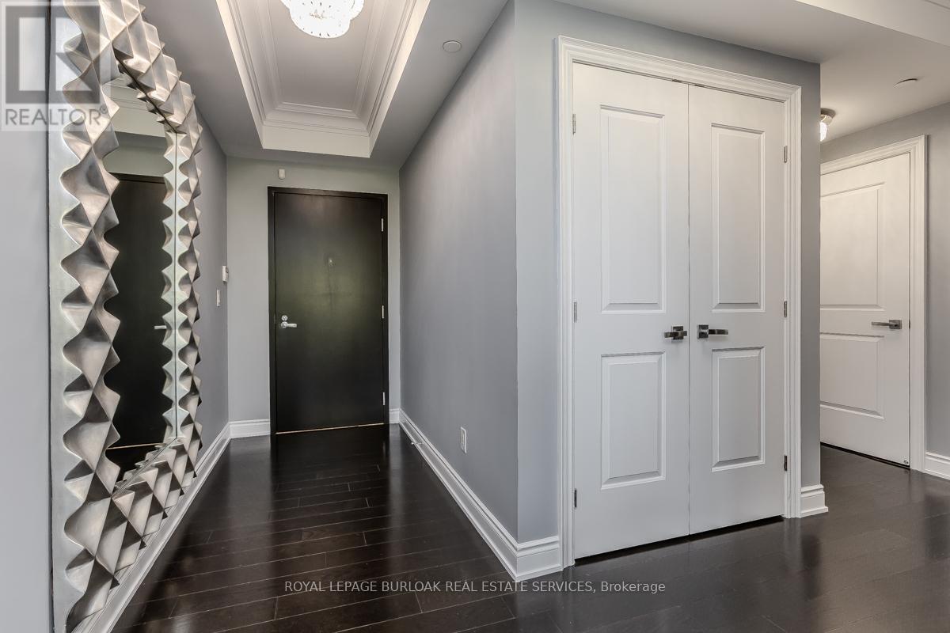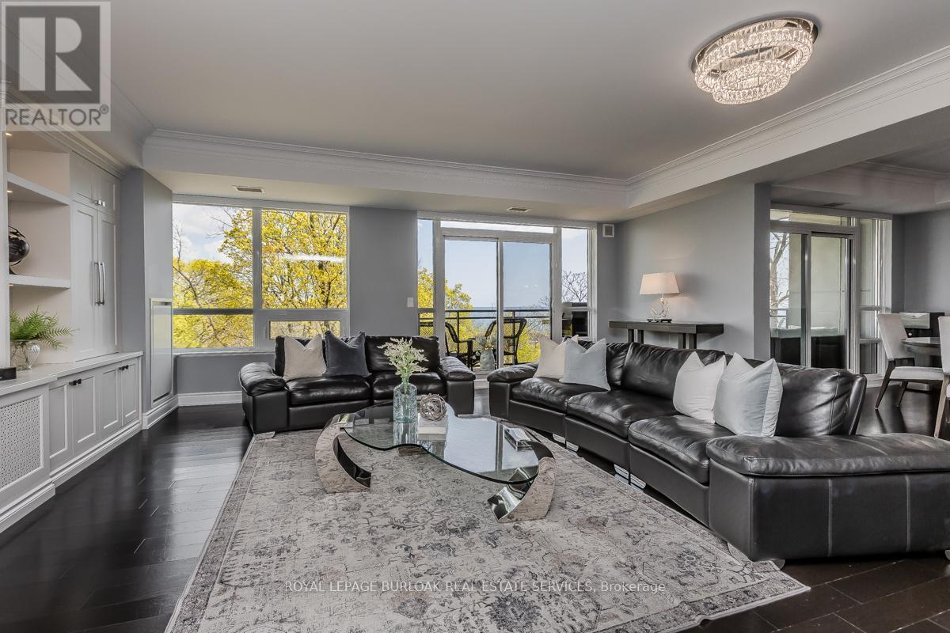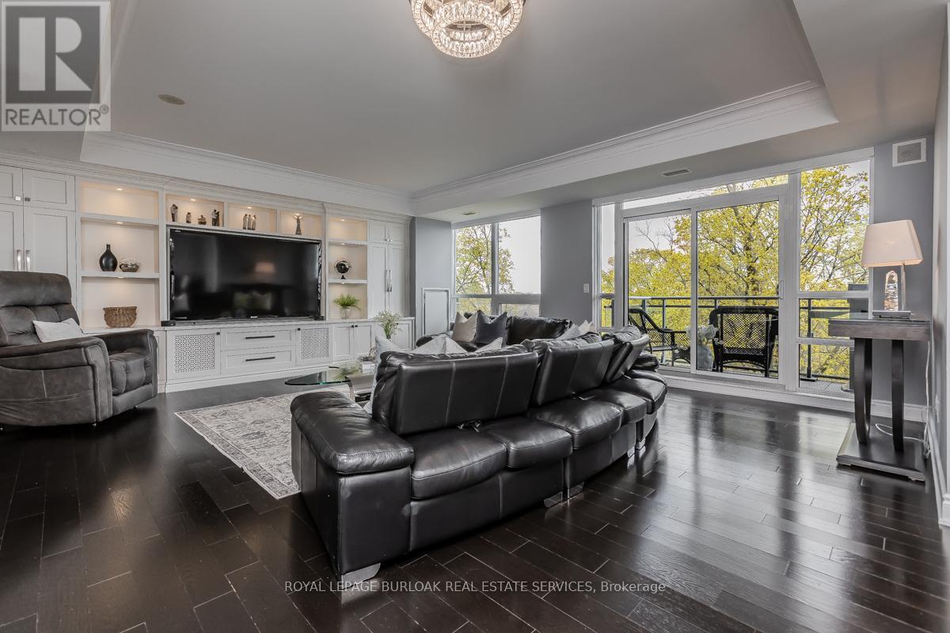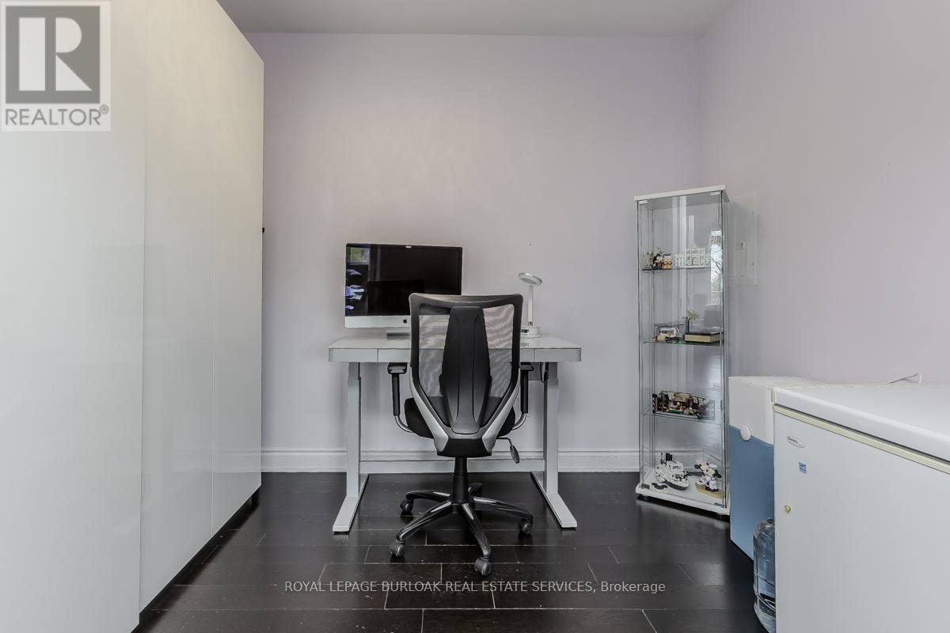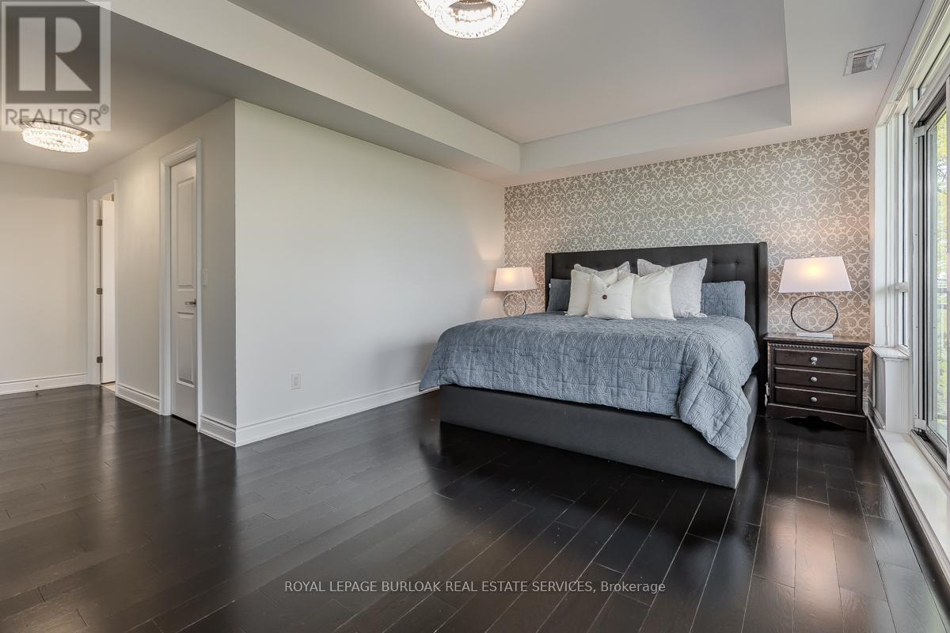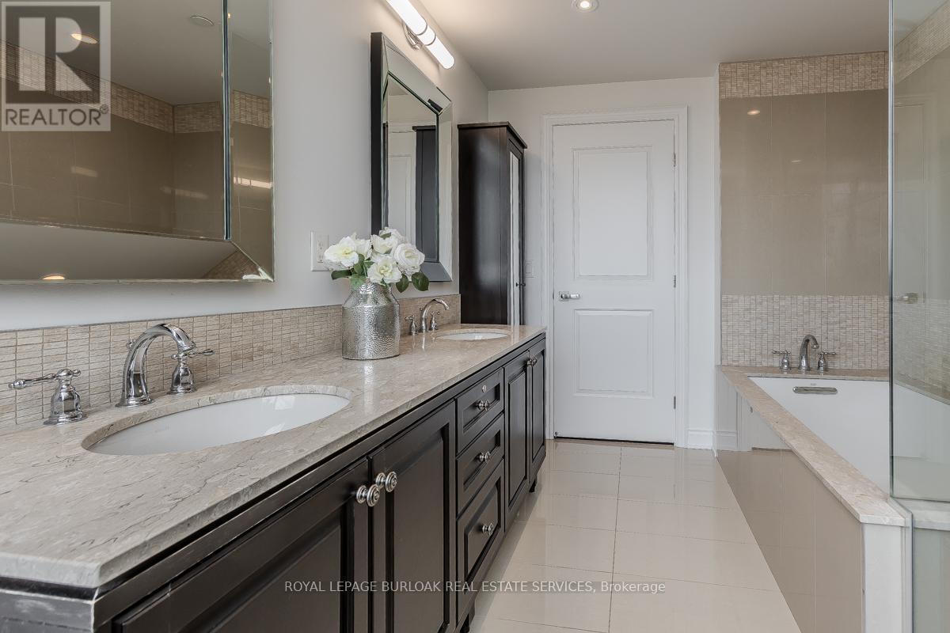601 - 3500 Lakeshore Road W Oakville, Ontario L6L 0B4
$2,194,000Maintenance, Heat, Common Area Maintenance, Parking
$1,592.42 Monthly
Maintenance, Heat, Common Area Maintenance, Parking
$1,592.42 MonthlyWelcome to Bluewater Luxury Lakeside Living at Its Finest! Experience the pinnacle of waterfront living on the shores of Lake Ontario at the coveted Bluwater Condominiums. This elegant community features three boutique 8-storeybuildings with beautifully landscaped gardens, an outdoor pool, hot tub, BBQ area, and hotel-inspired amenities. Suite601 is one of the best in the complex an impressive 1,920 sq. ft. with two private balconies. Enjoy stunning sunrises with your morning coffee and relaxing sunsets with a cocktail, all overlooking the water. This two-bedroom plus den, three bathroom residence offers 9-foot ceilings and a bright, open-concept living and dining space. The custom kitchen is a chef's dream with premium Liebherr and AEG appliances, luxurious cabinetry, and granite countertops. The spacious primary suite includes a spa-like 4-piece ensuite with a soaker tub, glass shower, and walk-in closet. The second bedroom with its own 3-piece ensuite makes an ideal guest retreat. Two heated underground parking spaces, in a prime spot right by the elevator, and a storage locker add convenience. Residents enjoy a fitness centre, wellness studio, guest suite, party room, lounges, and a stunning plunge pool with panoramic lake views. Close to QEW, Bronte GO Station, Bronte Village, shops, dining, Appleby College, Oakville Trafalgar Hospital, and waterfront trails. A rare opportunity to own in one of Oakville's most prestigious lakeside addresses. (id:61852)
Property Details
| MLS® Number | W12138599 |
| Property Type | Single Family |
| Community Name | 1001 - BR Bronte |
| CommunityFeatures | Pet Restrictions |
| Features | Balcony, In Suite Laundry |
| ParkingSpaceTotal | 2 |
Building
| BathroomTotal | 3 |
| BedroomsAboveGround | 2 |
| BedroomsBelowGround | 1 |
| BedroomsTotal | 3 |
| Amenities | Storage - Locker |
| Appliances | Dishwasher, Dryer, Garage Door Opener, Microwave, Hood Fan, Stove, Washer, Window Coverings, Wine Fridge, Refrigerator |
| CoolingType | Central Air Conditioning |
| ExteriorFinish | Concrete |
| FoundationType | Poured Concrete |
| HalfBathTotal | 1 |
| HeatingFuel | Natural Gas |
| HeatingType | Forced Air |
| SizeInterior | 1800 - 1999 Sqft |
| Type | Apartment |
Parking
| Underground | |
| Garage |
Land
| Acreage | No |
| ZoningDescription | R9 |
Rooms
| Level | Type | Length | Width | Dimensions |
|---|---|---|---|---|
| Main Level | Living Room | 6.6 m | 6 m | 6.6 m x 6 m |
| Main Level | Kitchen | 4 m | 3.6 m | 4 m x 3.6 m |
| Main Level | Dining Room | 3.4 m | 3.2 m | 3.4 m x 3.2 m |
| Main Level | Office | 3.3 m | 2.4 m | 3.3 m x 2.4 m |
| Main Level | Primary Bedroom | 6.4 m | 4.3 m | 6.4 m x 4.3 m |
| Main Level | Bedroom | 5.5 m | 2.8 m | 5.5 m x 2.8 m |
| Main Level | Laundry Room | 1.3 m | 0.9 m | 1.3 m x 0.9 m |
Interested?
Contact us for more information
Tanya Rocca
Salesperson
Sharon Montgomery
Broker





