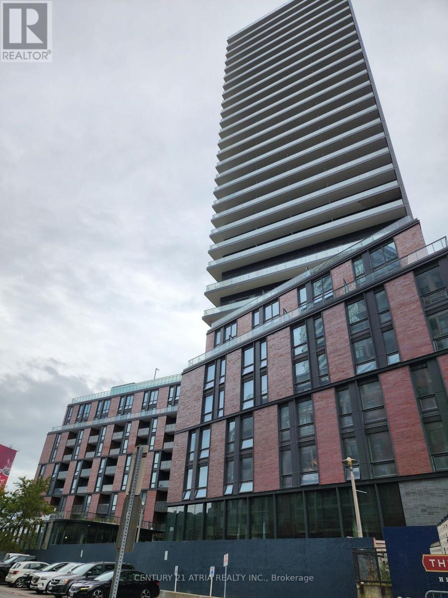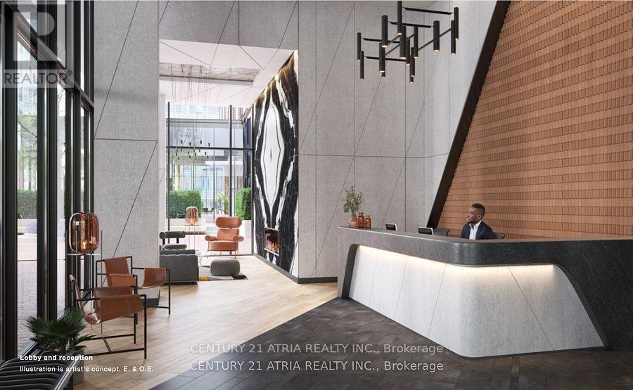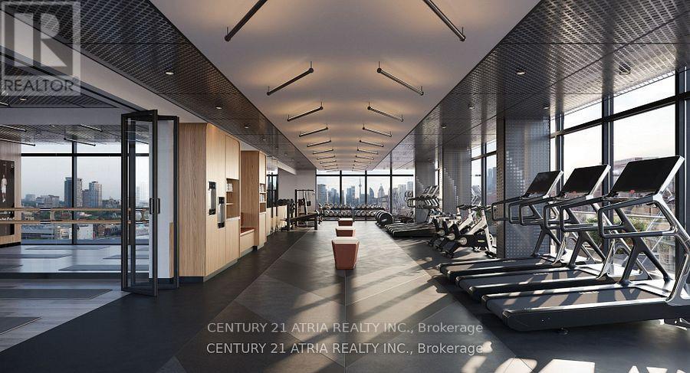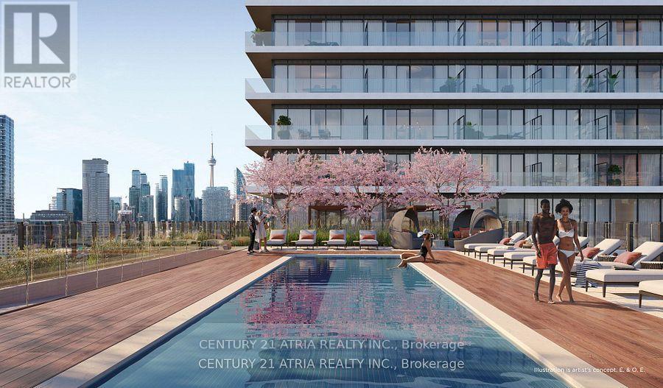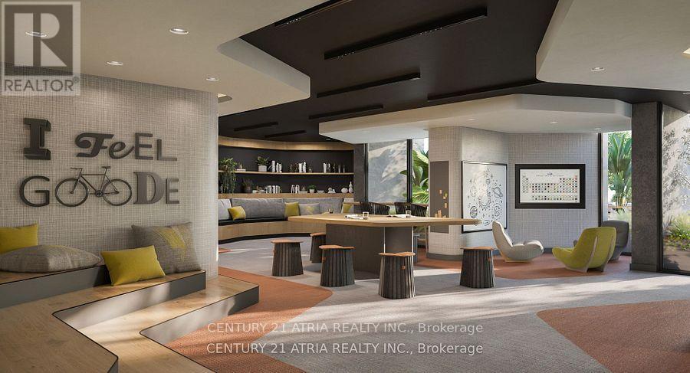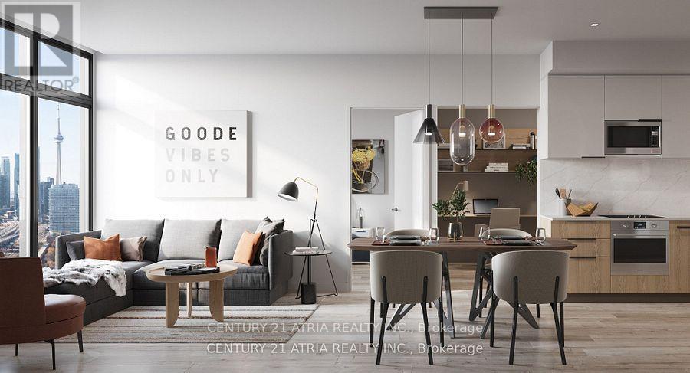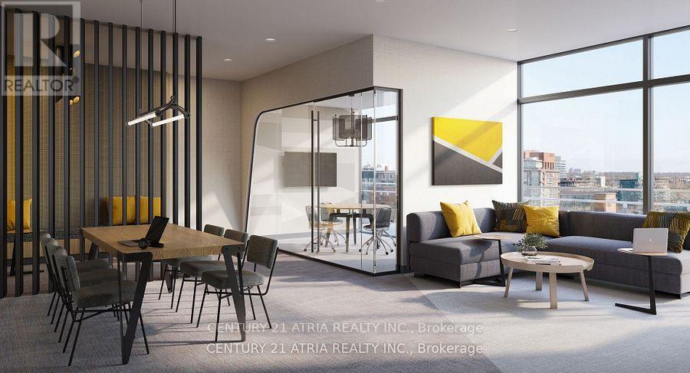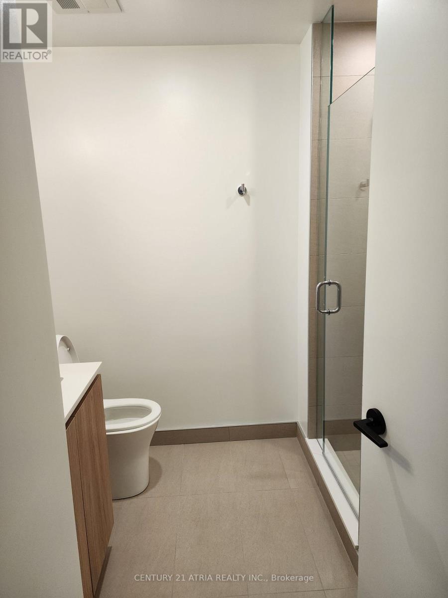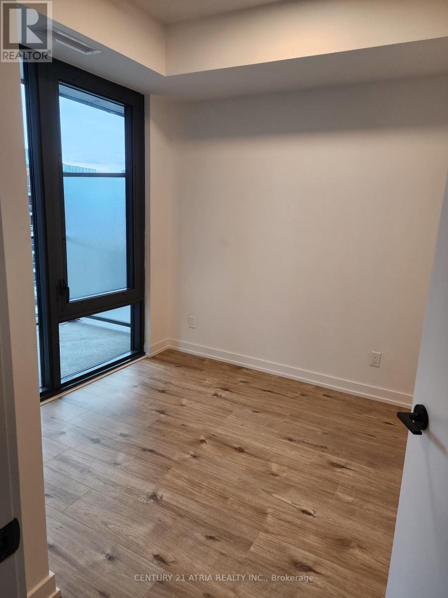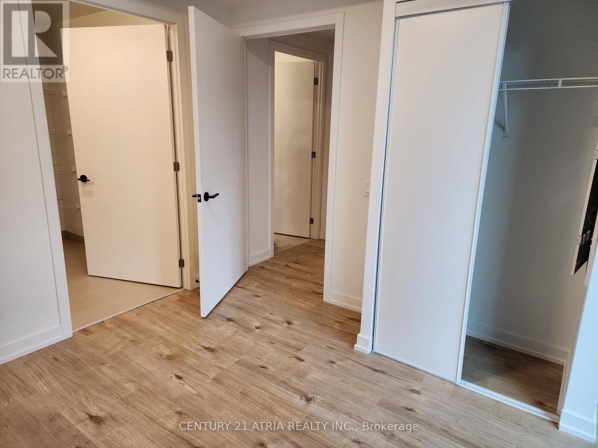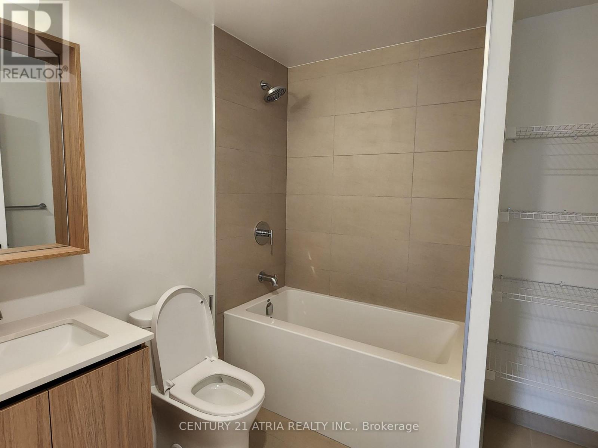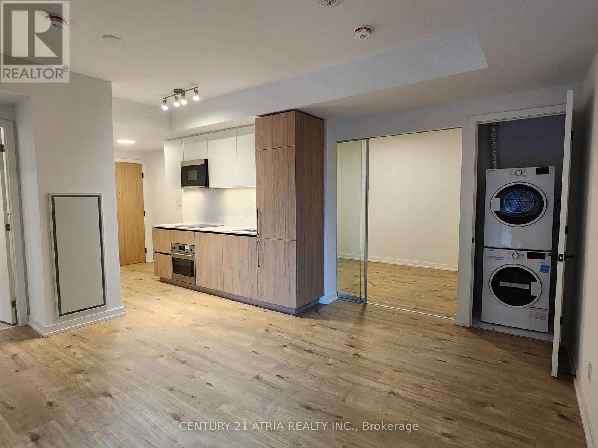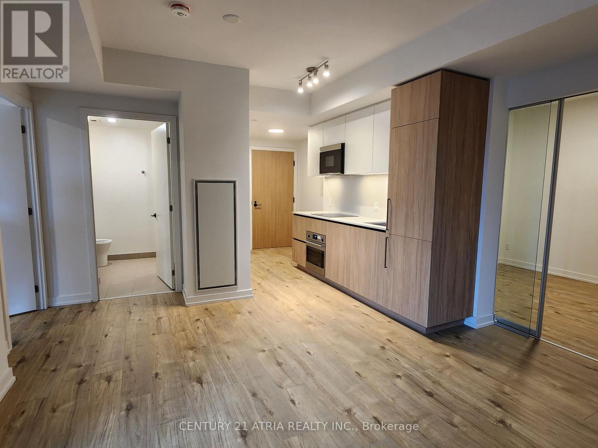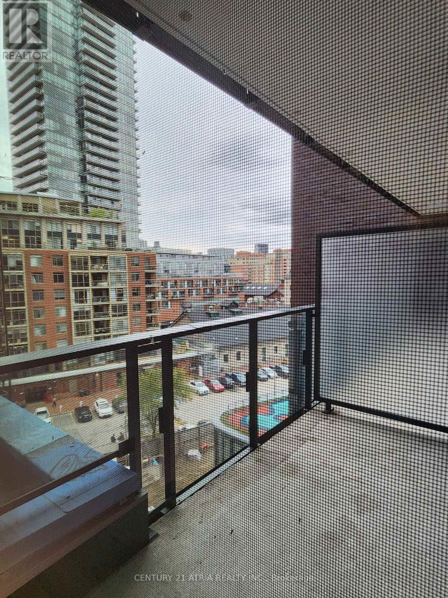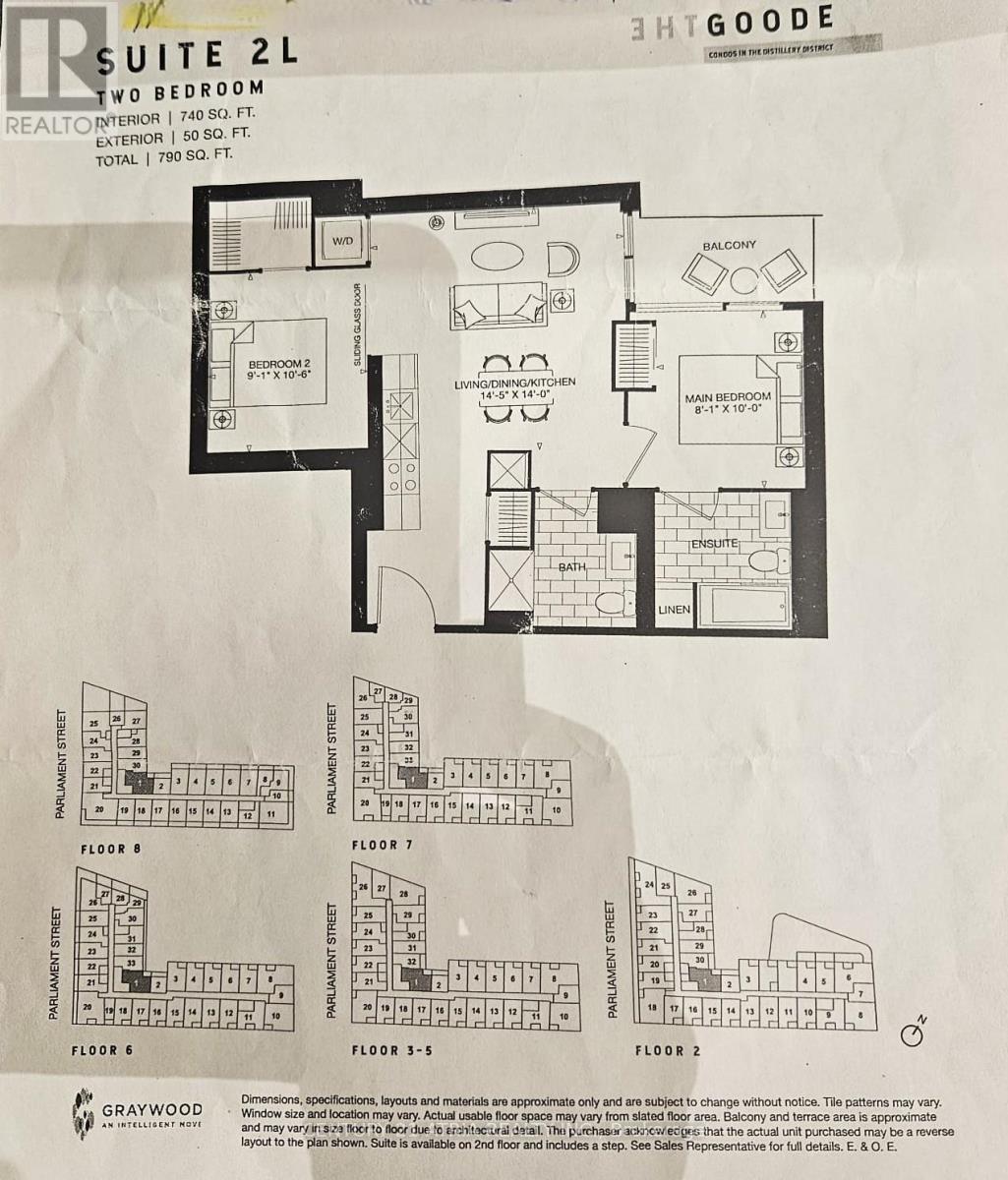601 - 35 Parliament Street Toronto, Ontario M5A 1G1
2 Bedroom
2 Bathroom
700 - 799 sqft
Outdoor Pool
Central Air Conditioning
Coil Fan
$3,000 Monthly
Brand New Suite, Fabulous City View in Distillery District, 9' Ceiling, 2 Bedrooms, 2 Bathrooms, Walk-in Closet, 4 pc Ensuite, Modern Kitchen, Laminated Flooring throughout, Quartz Counter, $$$ Resort Style Amenities, Concierge, Outdoor Terrace, Working Lounge Area, Sundeck, Party Room, Gym, Yoga Studio, BBQ, Outdoor Swimming Pool, Steps to Shops, Acclaimed Restaurants, Minutes to TTC, Street Car, Union Station, DVP, Gardiner Express Way. (id:61852)
Property Details
| MLS® Number | C12554908 |
| Property Type | Single Family |
| Neigbourhood | Spadina—Fort York |
| Community Name | Waterfront Communities C8 |
| AmenitiesNearBy | Public Transit, Park, Hospital |
| CommunityFeatures | Pets Not Allowed |
| Features | Balcony, Carpet Free, In Suite Laundry |
| PoolType | Outdoor Pool |
Building
| BathroomTotal | 2 |
| BedroomsAboveGround | 2 |
| BedroomsTotal | 2 |
| Age | New Building |
| Amenities | Exercise Centre, Security/concierge, Recreation Centre |
| BasementType | None |
| CoolingType | Central Air Conditioning |
| ExteriorFinish | Concrete |
| FireProtection | Alarm System, Smoke Detectors, Security System |
| FlooringType | Laminate |
| HeatingFuel | Electric |
| HeatingType | Coil Fan |
| SizeInterior | 700 - 799 Sqft |
| Type | Apartment |
Parking
| Underground | |
| Garage |
Land
| Acreage | No |
| LandAmenities | Public Transit, Park, Hospital |
Rooms
| Level | Type | Length | Width | Dimensions |
|---|---|---|---|---|
| Flat | Living Room | 4.42 m | 4.27 m | 4.42 m x 4.27 m |
| Flat | Dining Room | 4.42 m | 4.27 m | 4.42 m x 4.27 m |
| Flat | Kitchen | 4.42 m | 4.27 m | 4.42 m x 4.27 m |
| Flat | Primary Bedroom | 2.44 m | 3.05 m | 2.44 m x 3.05 m |
| Flat | Bedroom 2 | 2.74 m | 3.2 m | 2.74 m x 3.2 m |
Interested?
Contact us for more information
Christina M. Chan
Broker
Century 21 Atria Realty Inc.
C200-1550 Sixteenth Ave Bldg C South
Richmond Hill, Ontario L4B 3K9
C200-1550 Sixteenth Ave Bldg C South
Richmond Hill, Ontario L4B 3K9
