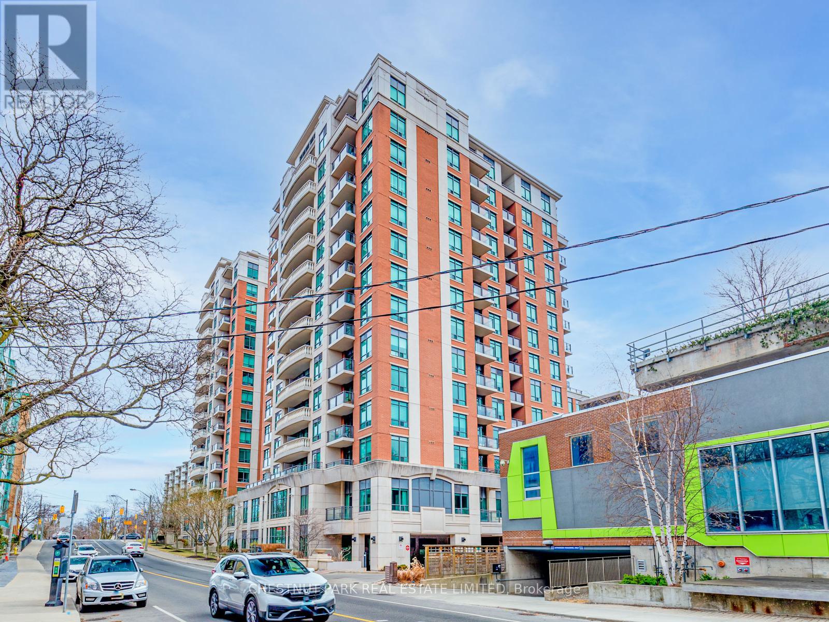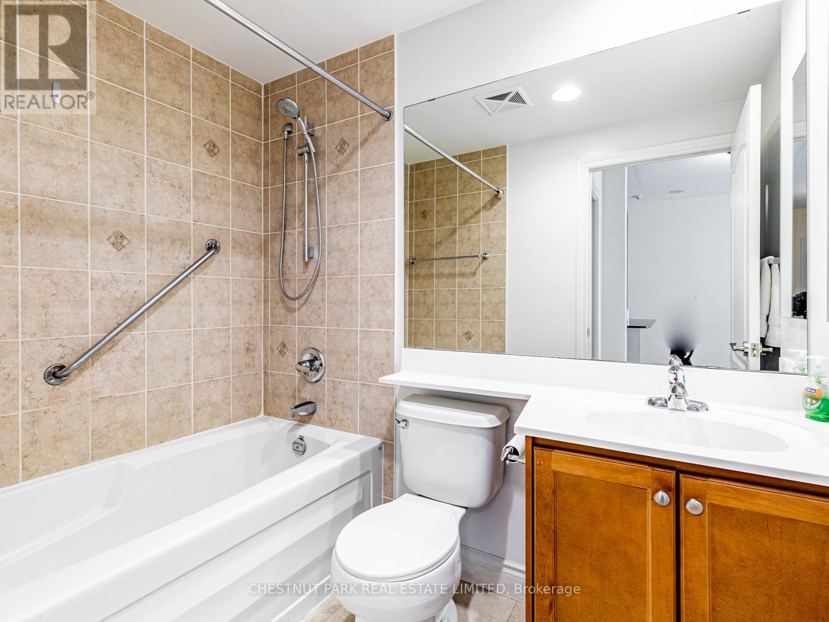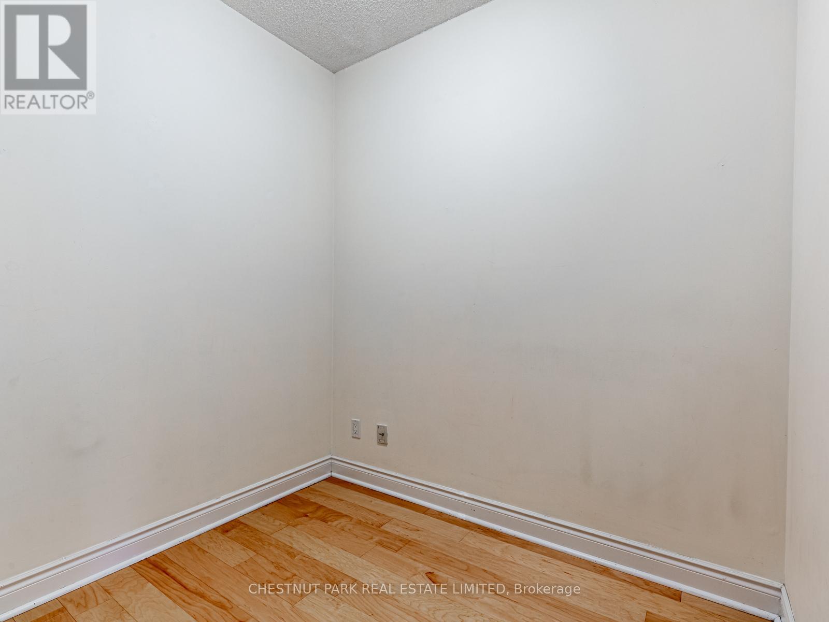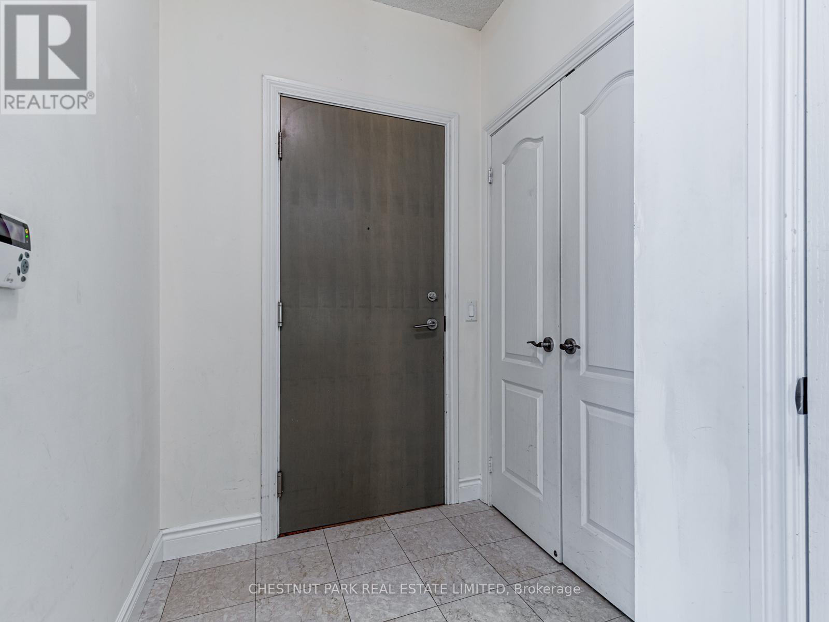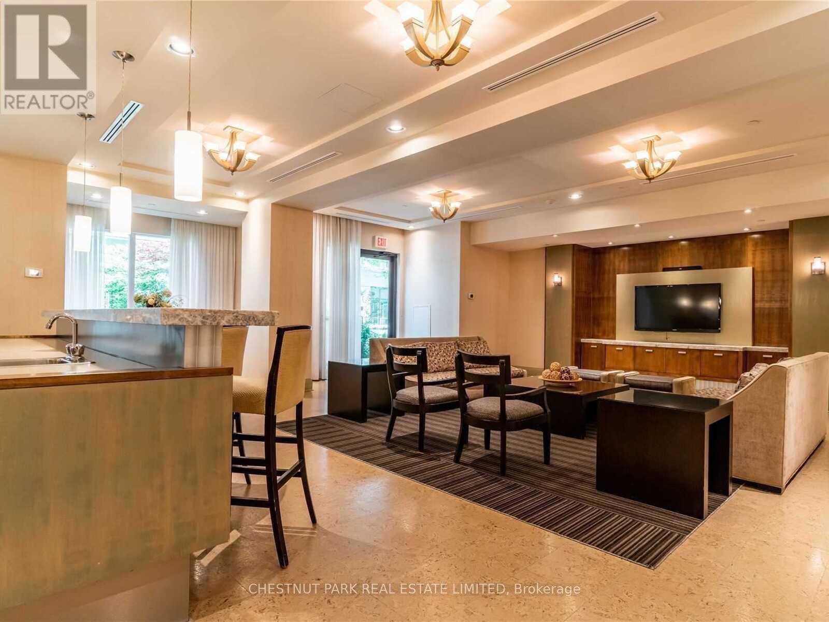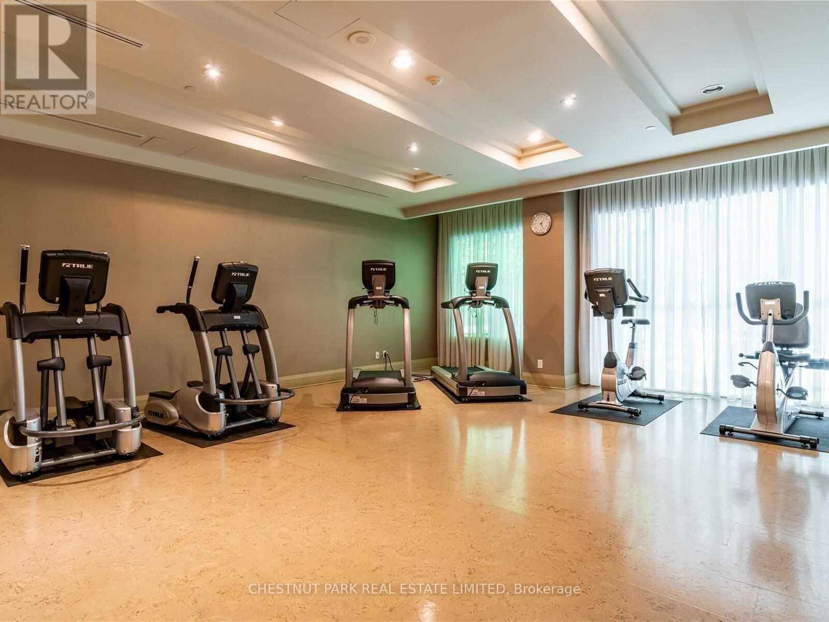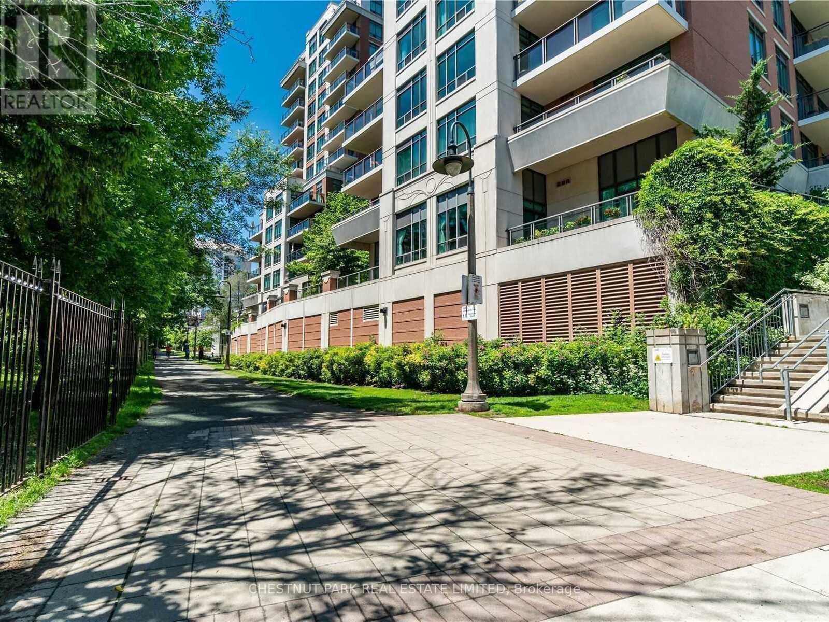601 - 319 Merton Street Toronto, Ontario M4S 1A5
$2,475 Monthly
Luxurious Building, Beautifully Upgraded Suite With 9 Foot Ceilings In Prime Midtown Toronto With Gorgeous State-of-the-Art Brand New Amenities. Parking (with an electric vehicle charger) And Locker Included. Ensuite Laundry. Spacious One Bedroom Plus Separate Den (Perfect Home Office Or Second Bedroom). Modern Open Concept Kitchen With Granite Counters, Full-Sized Stainless Steel Appliances And Breakfast Bar. Spacious Living And Dining Area With Great Wall Space For Large Furniture And A Walk-Out To The Full Length Balcony With A Spectacular West And South Views Overlooking Greenspace. The Balcony Patio Furniture is Included (Table And Two Chairs). Large Primary Bedroom Can Fit A King-Sized Bed. Beautiful 4-Piece Bathroom. Foyer With A Coat Closet. 9 Km Kay Gardner Beltline Trail, Right Behind The Building For Walking/Jogging/Biking. Short Walk To Davisville Subway Station. 24 Hour Concierge, Large Gym, Indoor Pool With Hot Tub, Sauna In Each Change Room, Party Room, Dining Room, Games Room, 2 Guest Suites, Car Wash, Bike Storage. Lots Of Underground Visitor Parking. Excellent Property Management. Fabulous Concerice Services That Will Take Wonderful Care Of You And Your Guests. Social Calendar Including Movie Nights And Coffee Mornings. (id:61852)
Property Details
| MLS® Number | C12467165 |
| Property Type | Single Family |
| Neigbourhood | Toronto—St. Paul's |
| Community Name | Mount Pleasant West |
| AmenitiesNearBy | Park, Public Transit, Schools |
| CommunityFeatures | Pets Allowed With Restrictions |
| Features | Conservation/green Belt, Balcony, Carpet Free |
| ParkingSpaceTotal | 1 |
| PoolType | Indoor Pool |
Building
| BathroomTotal | 1 |
| BedroomsAboveGround | 1 |
| BedroomsBelowGround | 1 |
| BedroomsTotal | 2 |
| Amenities | Security/concierge, Exercise Centre, Party Room, Visitor Parking, Storage - Locker |
| Appliances | Dishwasher, Dryer, Microwave, Stove, Washer, Window Coverings, Refrigerator |
| BasementDevelopment | Other, See Remarks |
| BasementType | N/a (other, See Remarks) |
| CoolingType | Central Air Conditioning |
| ExteriorFinish | Brick |
| FireProtection | Security System |
| FlooringType | Wood |
| HeatingFuel | Natural Gas |
| HeatingType | Forced Air |
| SizeInterior | 600 - 699 Sqft |
| Type | Apartment |
Parking
| Underground | |
| Garage |
Land
| Acreage | No |
| LandAmenities | Park, Public Transit, Schools |
Rooms
| Level | Type | Length | Width | Dimensions |
|---|---|---|---|---|
| Main Level | Living Room | 5.19 m | 3.2 m | 5.19 m x 3.2 m |
| Main Level | Dining Room | 5.19 m | 3.2 m | 5.19 m x 3.2 m |
| Main Level | Kitchen | 2.46 m | 2.26 m | 2.46 m x 2.26 m |
| Main Level | Primary Bedroom | 3.97 m | 2.9 m | 3.97 m x 2.9 m |
| Main Level | Den | 2.33 m | 2.04 m | 2.33 m x 2.04 m |
| Main Level | Foyer | 1.83 m | 0.92 m | 1.83 m x 0.92 m |
| Main Level | Other | 1.53 m | 1.07 m | 1.53 m x 1.07 m |
Interested?
Contact us for more information
John Manneh
Salesperson
1300 Yonge St Ground Flr
Toronto, Ontario M4T 1X3
