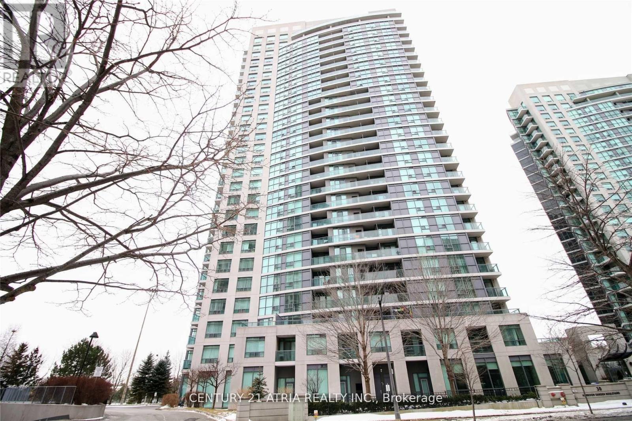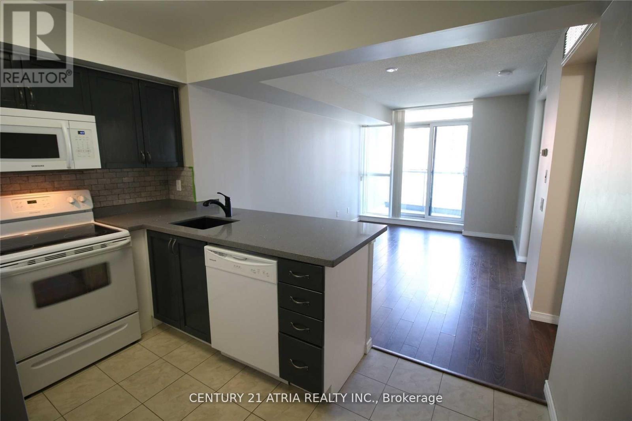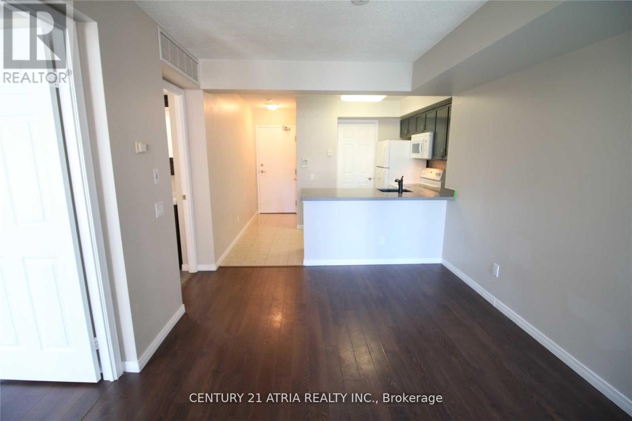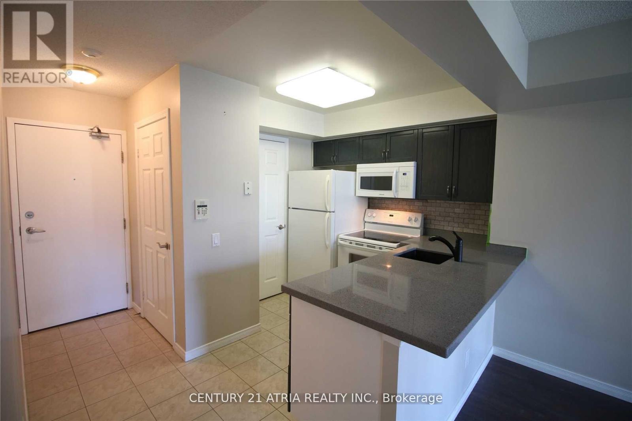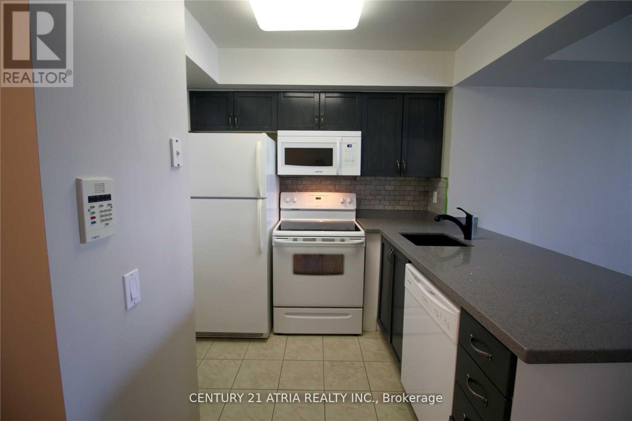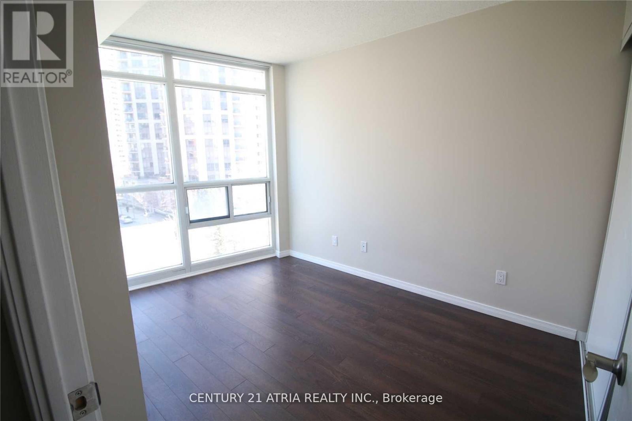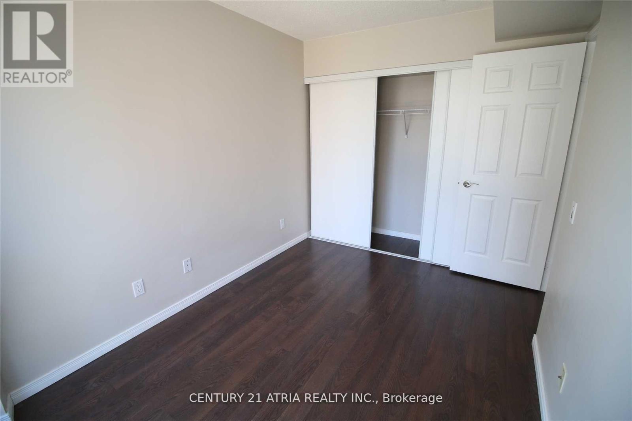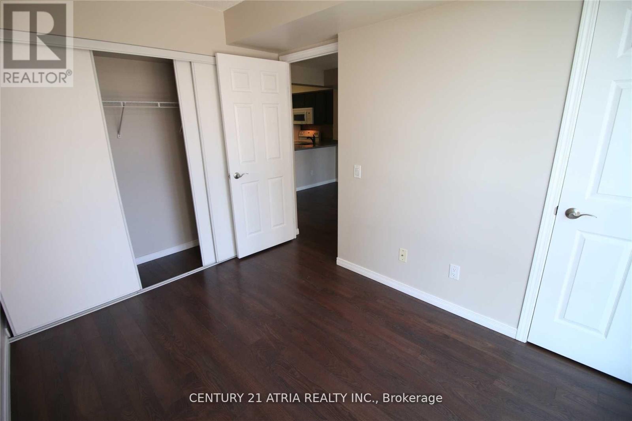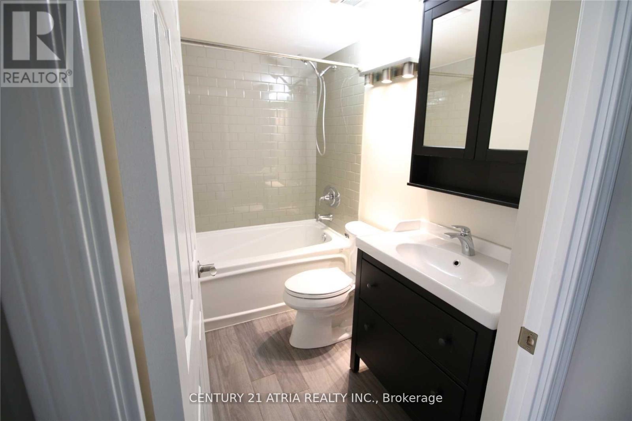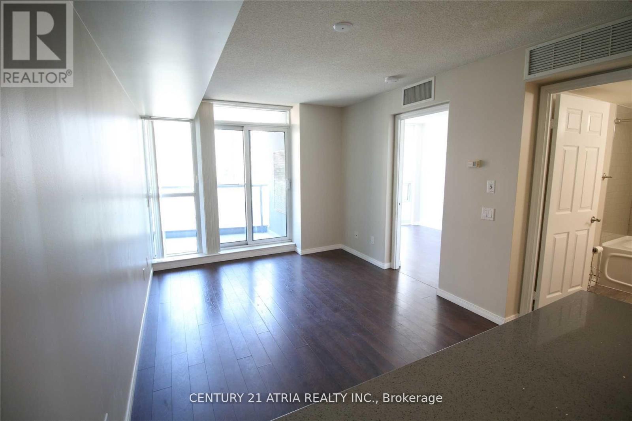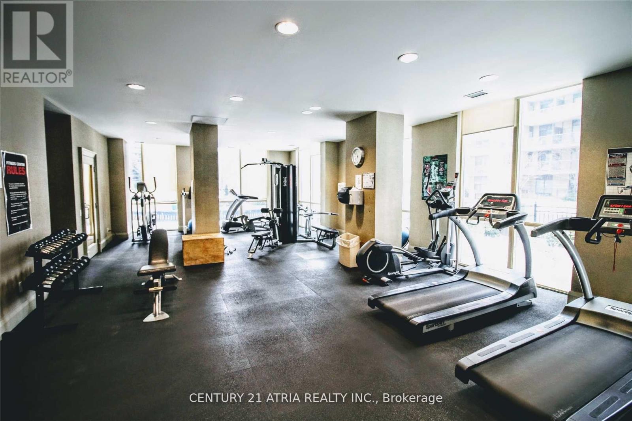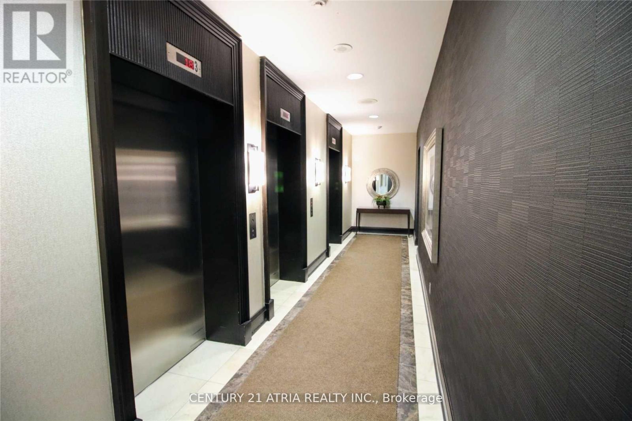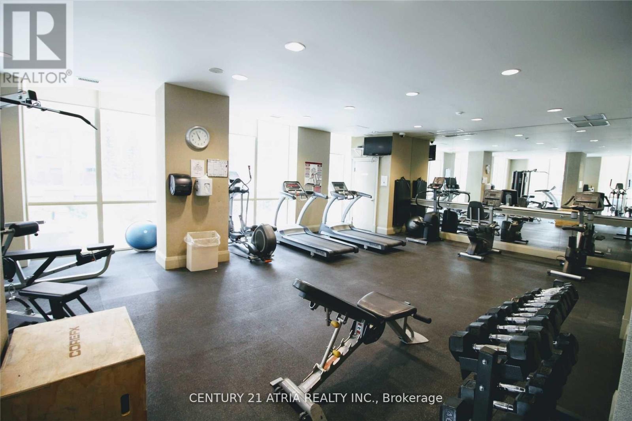601 - 30 Harrison Garden Boulevard Toronto, Ontario M2N 7A9
$2,200 Monthly
Welcome To Spectrum Condos Offering This Functional 1-Bedroom Condo With A Fabulous Open Concept Layout, Nestled In A Great Community. Laminate Floors Throughout, Floor-To-Ceiling Windows. Kitchen With Quartz Counters & Breakfast Bar. The Balcony Provides For A Nice Outdoor Space With Partial Park View. Amenities Include Fitness Room, Party Room, Billiards/Game Room, Plenty Of Visitor's Parking. Amazing Location In Heart Of North York. Walk Across To Avondale Park, Minutes To Sheppard/Yonge Subway, Whole Foods Market, Longos, Sheppard Centre, Plenty Of Restaurants Of All Cuisines, Cafes, Tea Shops. Easy Access To Hwy 401 & 404. 1 Parking Spot Included. (id:61852)
Property Details
| MLS® Number | C12276390 |
| Property Type | Single Family |
| Neigbourhood | Avondale |
| Community Name | Willowdale East |
| CommunityFeatures | Pet Restrictions |
| Features | Balcony, Carpet Free |
| ParkingSpaceTotal | 1 |
Building
| BathroomTotal | 1 |
| BedroomsAboveGround | 1 |
| BedroomsTotal | 1 |
| Amenities | Security/concierge, Recreation Centre, Exercise Centre, Party Room, Visitor Parking |
| Appliances | Dishwasher, Dryer, Microwave, Stove, Washer, Window Coverings, Refrigerator |
| CoolingType | Central Air Conditioning |
| ExteriorFinish | Concrete |
| FlooringType | Laminate, Tile |
| HeatingFuel | Natural Gas |
| HeatingType | Forced Air |
| SizeInterior | 0 - 499 Sqft |
| Type | Apartment |
Parking
| Underground | |
| Garage |
Land
| Acreage | No |
Rooms
| Level | Type | Length | Width | Dimensions |
|---|---|---|---|---|
| Flat | Living Room | 3.74 m | 2.96 m | 3.74 m x 2.96 m |
| Flat | Dining Room | 3.74 m | 2.96 m | 3.74 m x 2.96 m |
| Flat | Kitchen | 2.66 m | 2.33 m | 2.66 m x 2.33 m |
| Flat | Primary Bedroom | 3.05 m | 2.47 m | 3.05 m x 2.47 m |
| Flat | Bathroom | 2.36 m | 1.5 m | 2.36 m x 1.5 m |
Interested?
Contact us for more information
Thomas Cung
Salesperson
C200-1550 Sixteenth Ave Bldg C South
Richmond Hill, Ontario L4B 3K9
