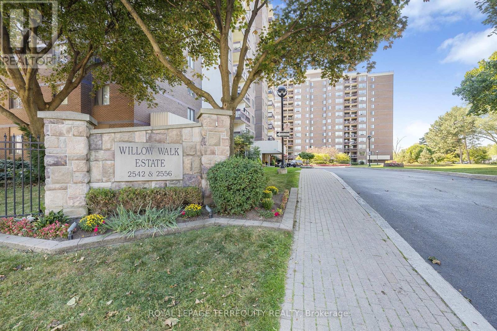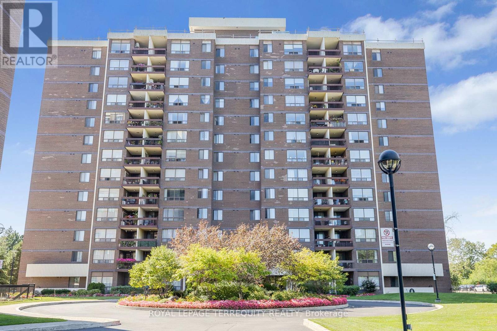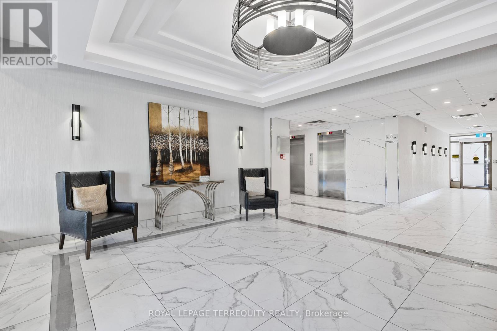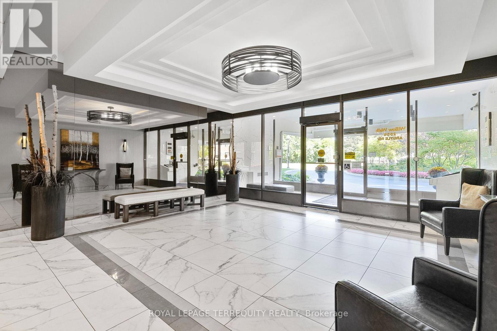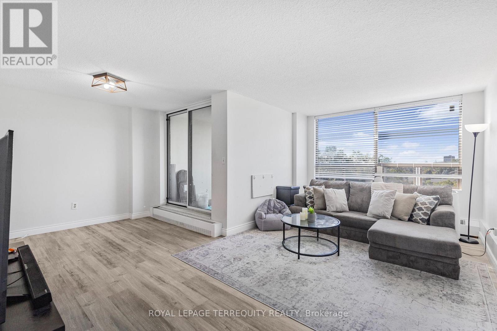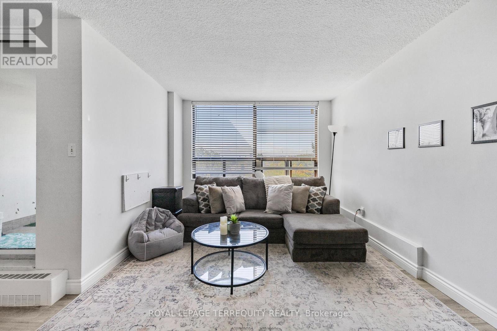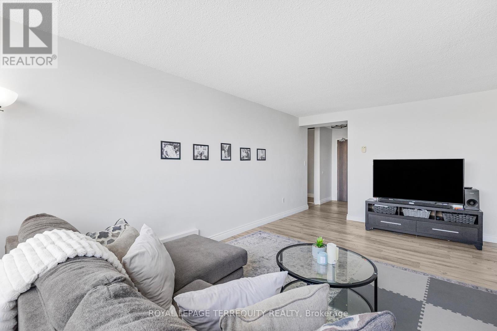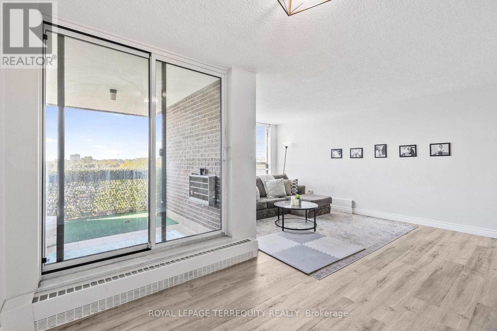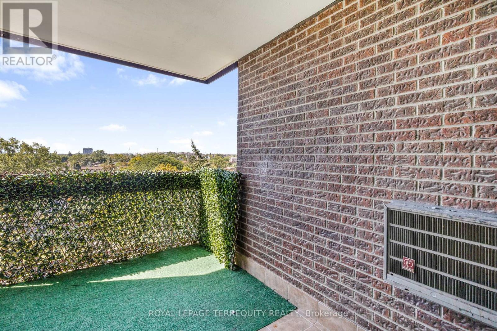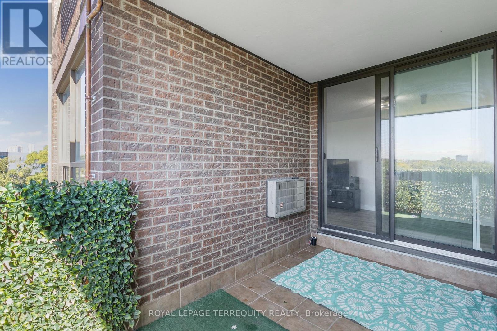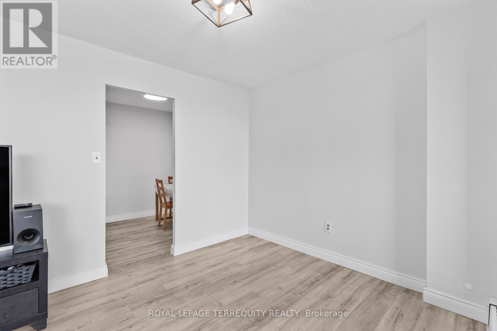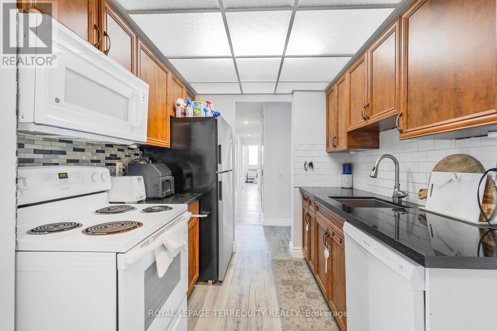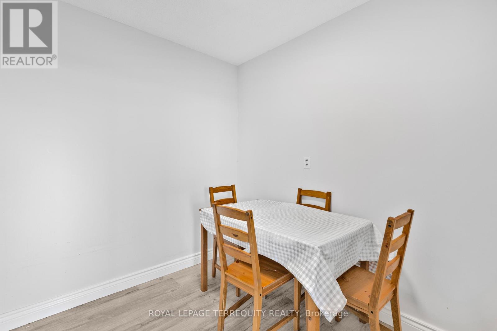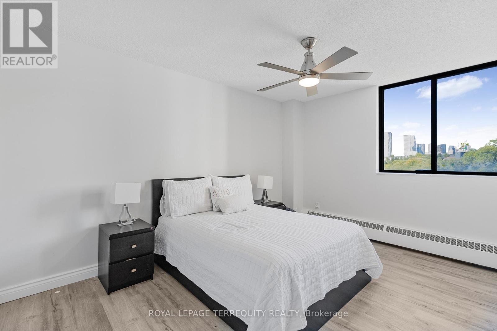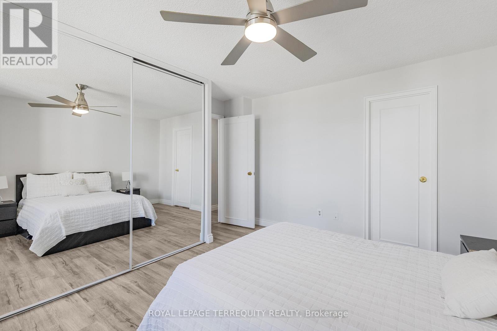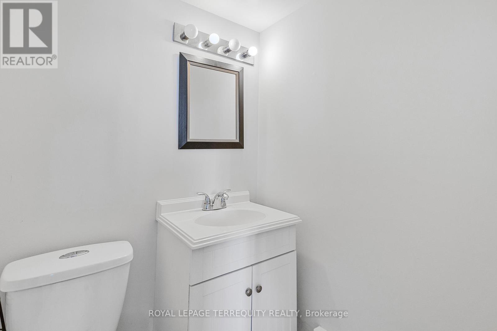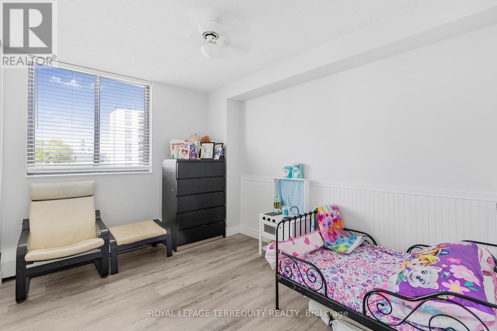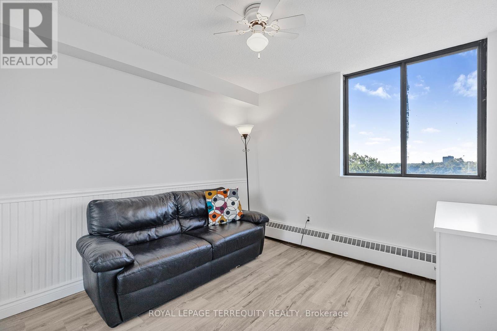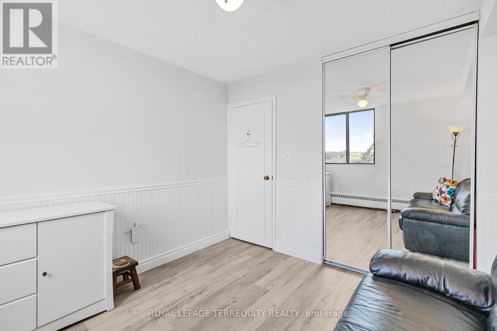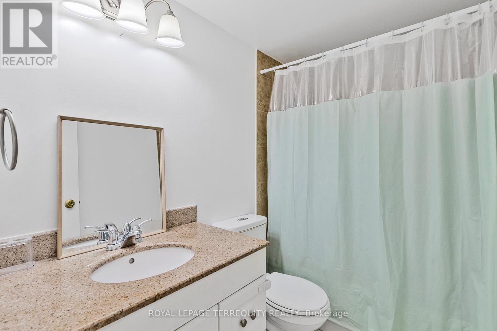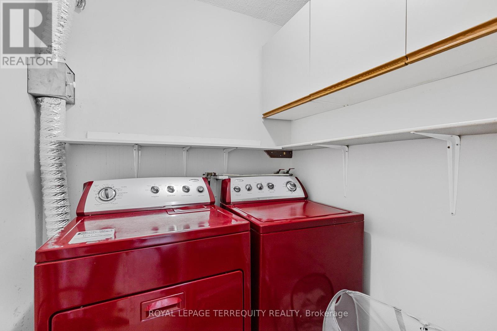601 - 2556 Argyle Road Mississauga, Ontario L5B 2H6
$499,000Maintenance, Heat, Electricity, Water, Common Area Maintenance, Insurance, Parking
$982.17 Monthly
Maintenance, Heat, Electricity, Water, Common Area Maintenance, Insurance, Parking
$982.17 MonthlyWelcome to this spacious, 1,259 sqft 3bed, 2bath corner suite in Mississauga's Cooksville neighbourhood. The carpet-free interior features laminate flooring throughout, a spacious living/dining area with lots of large windows offering plenty of natural light and a walk out to a large balcony. The eat-in kitchen offers great flow and has plenty of storage. Primary bedroom offers a 2-piece ensuite and ample closet space, while two additional bedrooms provide room for kids, guests, a home office, or all three! En-suite laundry adds everyday convenience. The building is immaculately kept and well managed, with beautifully maintained grounds and a long list of lifestyle amenities: an outdoor pool, tennis courts, a park, multiple BBQ areas, visitor parking and inviting green spaces to unwind. Maintenance fees include heat, water, hydro, underground parking & locker, simplifying monthly budgeting. All of this in a superb, transit-friendly location: minutes to Square One, a quick hop to Cooksville GO, and near major highways (QEW/403/401) for effortless commuting. If you've been searching for space, light, and value in a move-in-ready home, this corner unit delivers! (id:61852)
Property Details
| MLS® Number | W12475691 |
| Property Type | Single Family |
| Community Name | Cooksville |
| AmenitiesNearBy | Hospital, Place Of Worship, Public Transit, Schools |
| CommunityFeatures | Pets Allowed With Restrictions, Community Centre, School Bus |
| Features | Balcony, Carpet Free |
| ParkingSpaceTotal | 1 |
| PoolType | Outdoor Pool |
| Structure | Playground |
Building
| BathroomTotal | 2 |
| BedroomsAboveGround | 3 |
| BedroomsTotal | 3 |
| Amenities | Exercise Centre, Recreation Centre, Sauna, Visitor Parking, Storage - Locker |
| Appliances | Garage Door Opener Remote(s), Dishwasher, Dryer, Stove, Washer, Window Coverings, Refrigerator |
| BasementType | None |
| CoolingType | None |
| ExteriorFinish | Brick |
| FlooringType | Laminate, Ceramic |
| HalfBathTotal | 1 |
| HeatingFuel | Natural Gas |
| HeatingType | Baseboard Heaters |
| SizeInterior | 1200 - 1399 Sqft |
| Type | Apartment |
Parking
| Underground | |
| Garage |
Land
| Acreage | No |
| LandAmenities | Hospital, Place Of Worship, Public Transit, Schools |
Rooms
| Level | Type | Length | Width | Dimensions |
|---|---|---|---|---|
| Flat | Living Room | 5.5 m | 3.14 m | 5.5 m x 3.14 m |
| Flat | Dining Room | 3 m | 2.5 m | 3 m x 2.5 m |
| Flat | Kitchen | 4.4 m | 2.34 m | 4.4 m x 2.34 m |
| Flat | Primary Bedroom | 4.9 m | 3.35 m | 4.9 m x 3.35 m |
| Flat | Bedroom 2 | 3.25 m | 3 m | 3.25 m x 3 m |
| Flat | Bedroom 3 | 3.35 m | 2.8 m | 3.35 m x 2.8 m |
| Flat | Laundry Room | 1.8 m | 1.8 m | 1.8 m x 1.8 m |
https://www.realtor.ca/real-estate/29019113/601-2556-argyle-road-mississauga-cooksville-cooksville
Interested?
Contact us for more information
Mia Vanessa Del Grande
Salesperson
200 Consumers Rd Ste 100
Toronto, Ontario M2J 4R4
