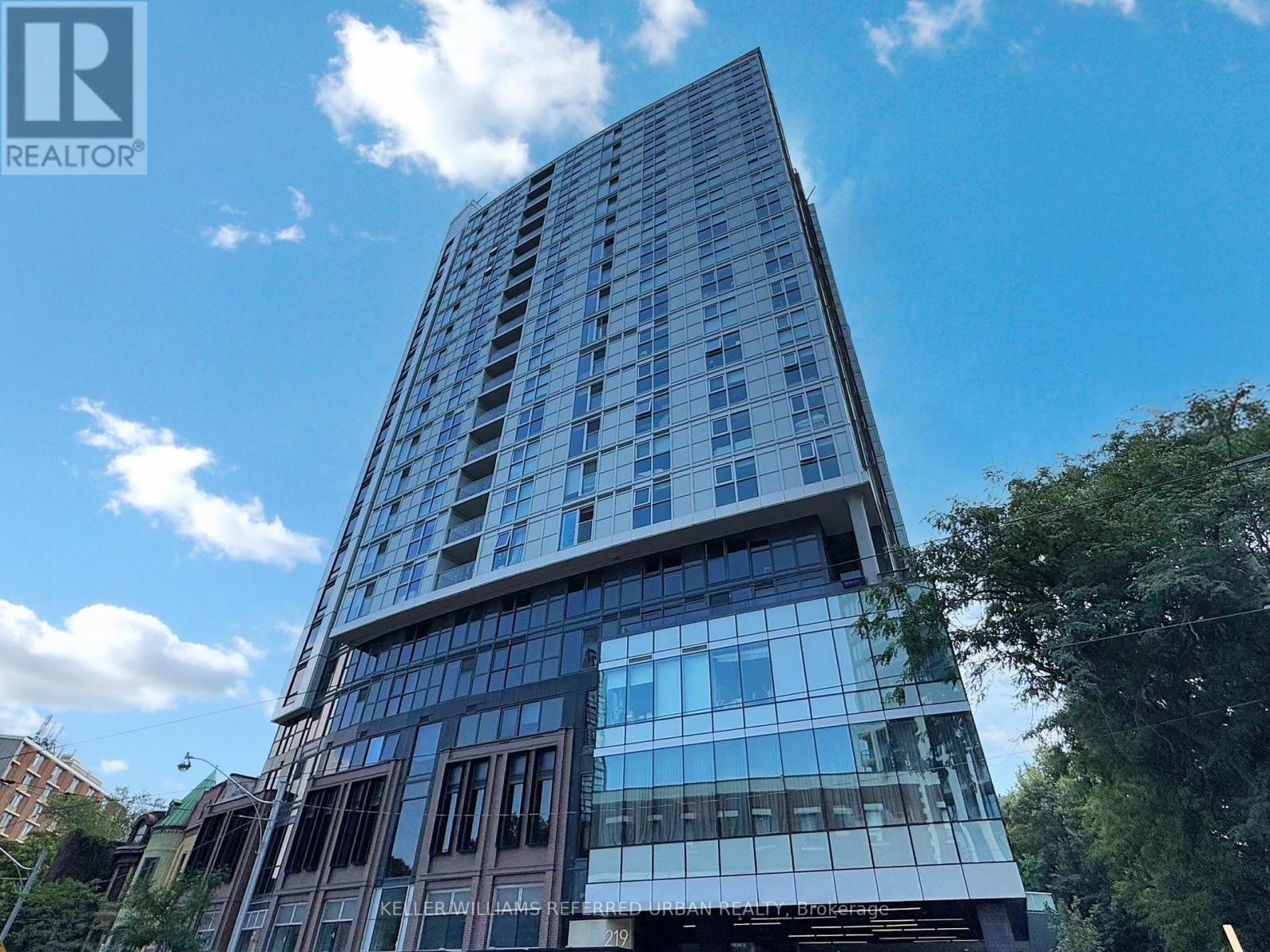601 - 219 Dundas Street E Toronto, Ontario M5A 1Z7
$2,150 Monthly
If you're about sleek design and looking for the energy of downtown Toronto, this condo will fit into your lifestyle. .This 1-bedroom suite is thoughtfully designed with a functional layout that maximizes every square foot. Floor-to-ceiling windows, with natural light, and tree line views. Integrated kitchen appliances keep the look modern and streamlined. The open concept flow makes it easy to live, work, and entertain all from the comfort of home.Step outside and youre at the epicentre of downtown living. Walk to Dundas Square, Toronto Metropolitan University, or the financial district. Recharge at trendy cafés and restaurants, or enjoy the citys nightlife just steps from your door. With streetcar and subway access minutes away plus quick connections to the Gardiner Expressway youre always connected.Life at in.DE Condos also means next-level amenities: co-working lounges, a fitness & wellness centre with kickboxing studio, private dining areas, outdoor terraces, and 24-hour concierge service. (id:61852)
Property Details
| MLS® Number | C12432686 |
| Property Type | Single Family |
| Community Name | Church-Yonge Corridor |
| AmenitiesNearBy | Hospital, Public Transit, Schools |
| CommunityFeatures | Pets Not Allowed |
| Features | Balcony, Carpet Free |
Building
| BathroomTotal | 1 |
| BedroomsAboveGround | 1 |
| BedroomsTotal | 1 |
| Age | New Building |
| Amenities | Storage - Locker |
| Appliances | Dryer, Microwave, Oven, Stove, Washer, Refrigerator |
| CoolingType | Central Air Conditioning |
| ExteriorFinish | Concrete |
| FlooringType | Wood |
| HeatingFuel | Natural Gas |
| HeatingType | Forced Air |
| SizeInterior | 500 - 599 Sqft |
| Type | Apartment |
Parking
| Underground | |
| Garage |
Land
| Acreage | No |
| LandAmenities | Hospital, Public Transit, Schools |
Rooms
| Level | Type | Length | Width | Dimensions |
|---|---|---|---|---|
| Main Level | Living Room | 3.69 m | 2.62 m | 3.69 m x 2.62 m |
| Main Level | Dining Room | 4.33 m | 2.74 m | 4.33 m x 2.74 m |
| Main Level | Kitchen | 4.33 m | 2.74 m | 4.33 m x 2.74 m |
| Main Level | Bedroom | 3.5 m | 2.8 m | 3.5 m x 2.8 m |
Interested?
Contact us for more information
Anna Xayavong
Broker
156 Duncan Mill Rd Unit 1
Toronto, Ontario M3B 3N2






























