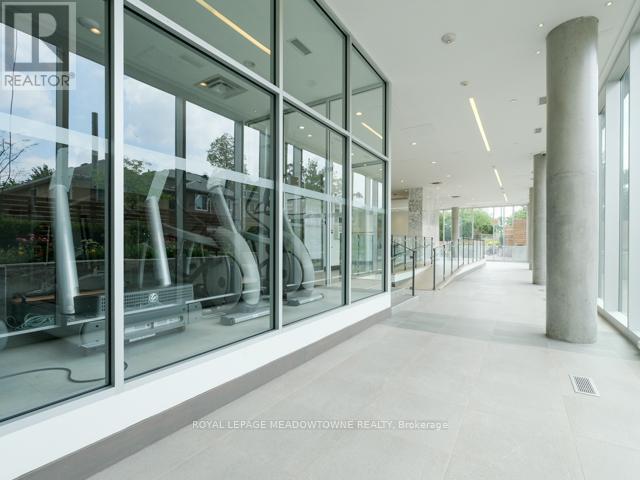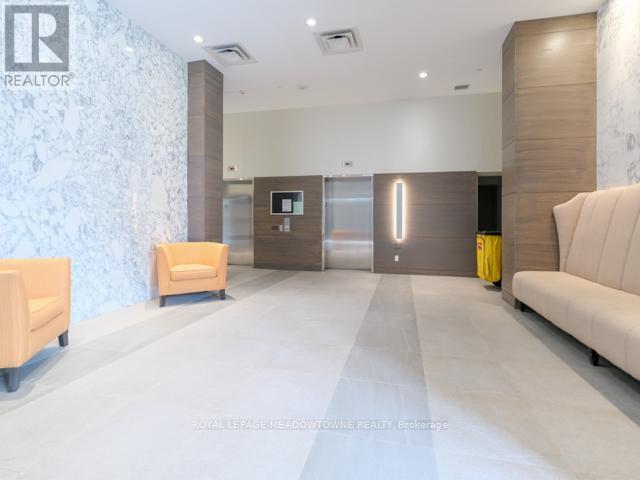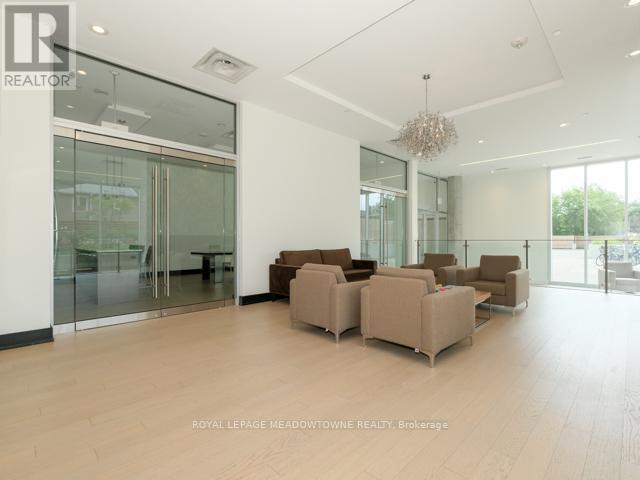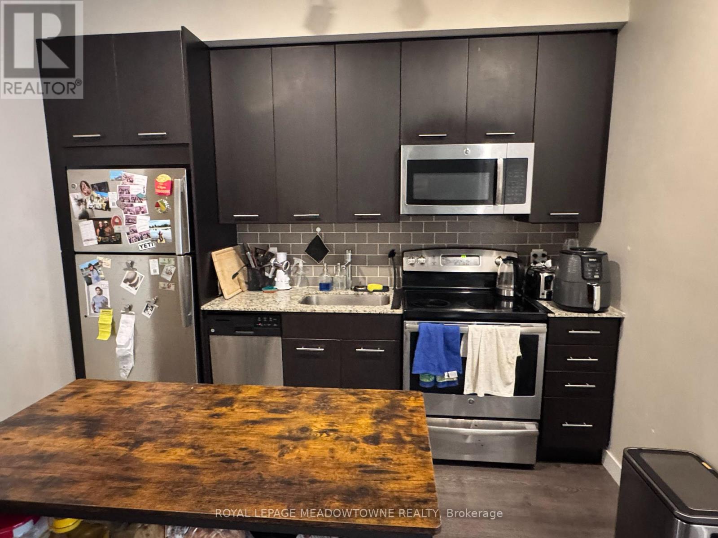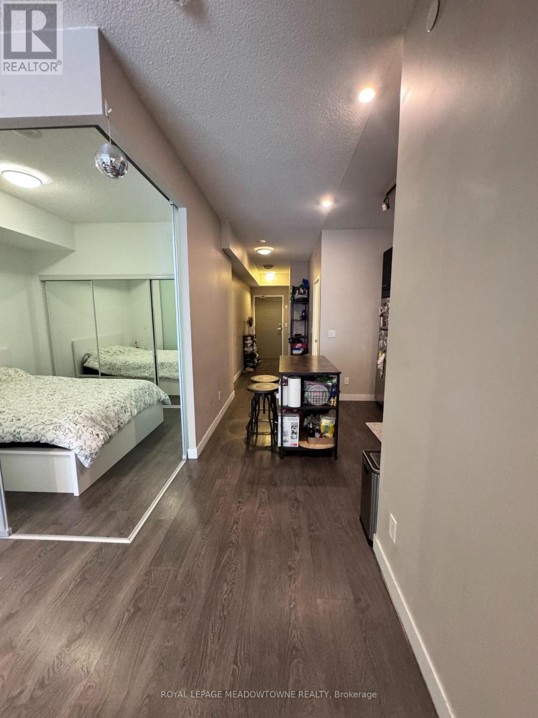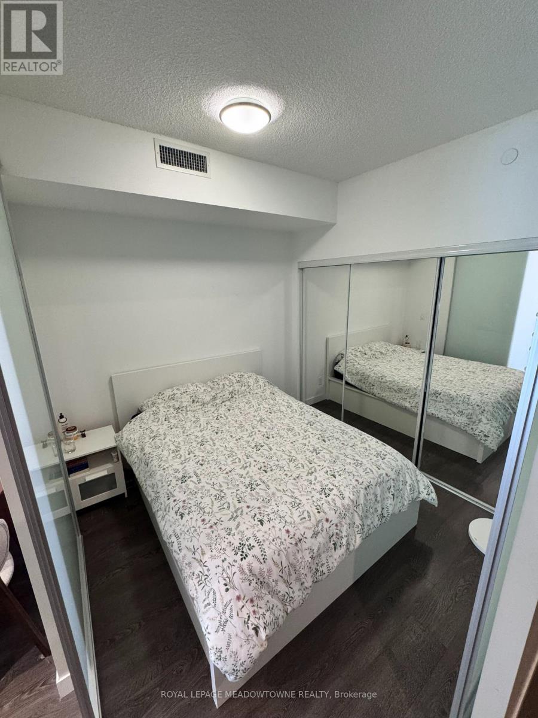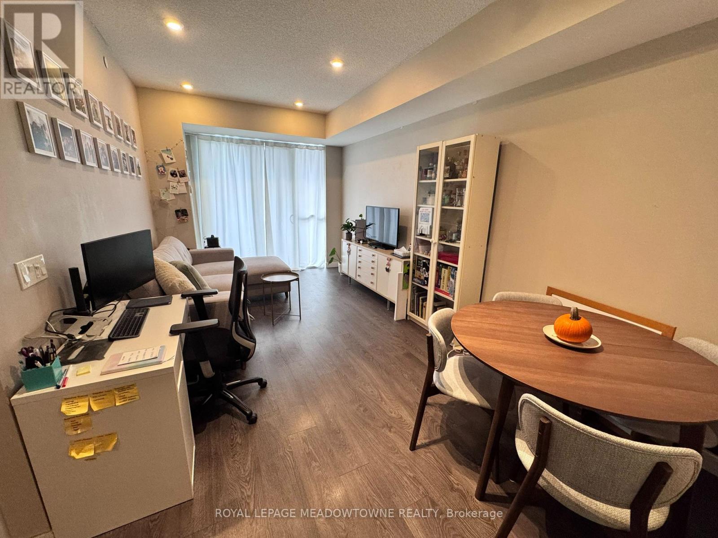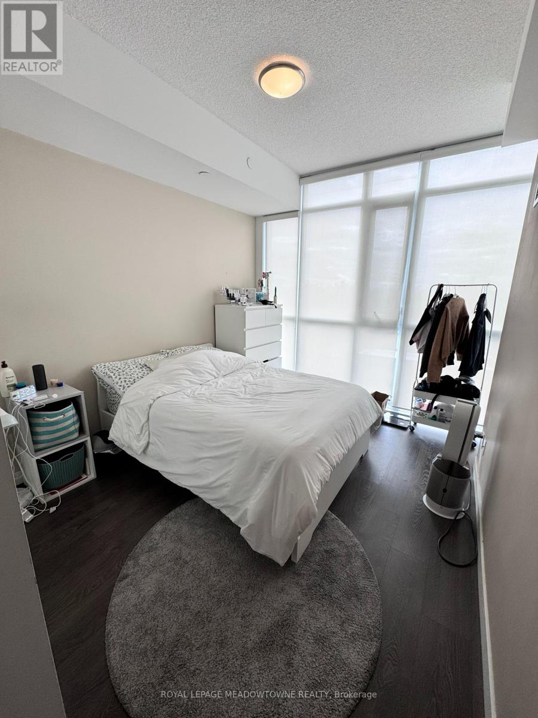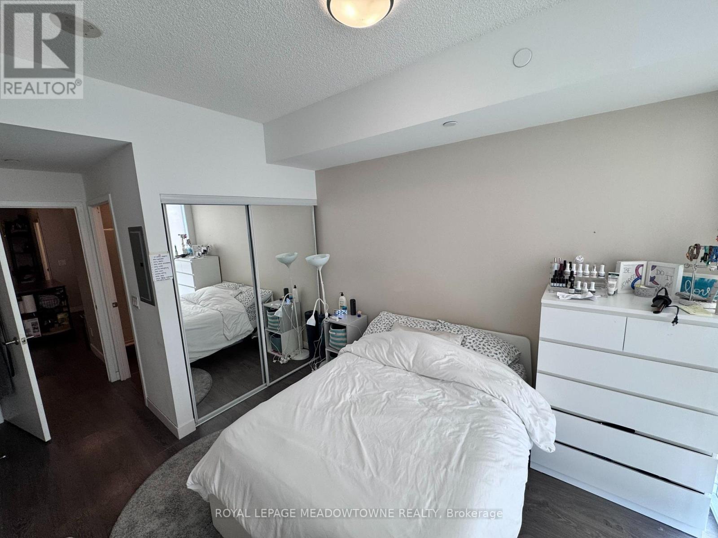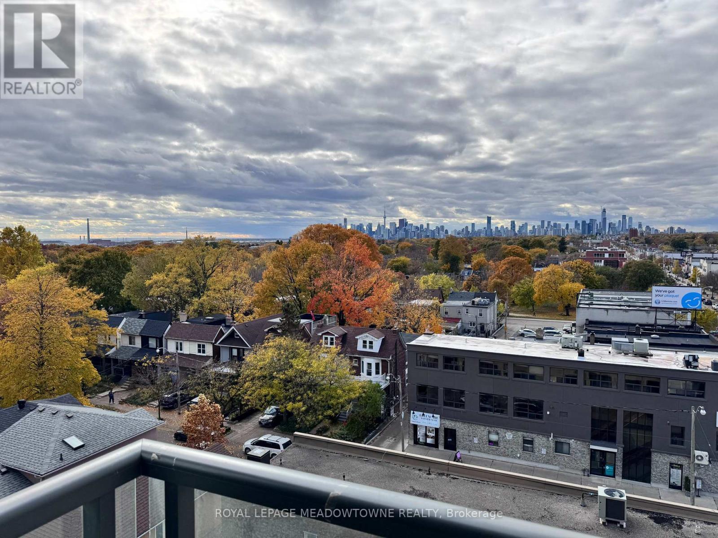601 - 2055 Danforth Avenue Toronto, Ontario M4C 1J8
2 Bedroom
2 Bathroom
800 - 899 sqft
Central Air Conditioning
Forced Air
$3,100 Monthly
High demand, stunning 2 bedroom, 2 bathroom with wide plank laminate flooring. Floor to ceiling windows. Ensuite laundry. Luxurious 9ft ceilings. large Living Room. Optional EV PARKING! Great Building amenities: Gym, Paid Visitor Parking on site, Outdoor seating with BBQ, On site managment office, Party Room, Media Room and Lounge. Minutes from TTC. (id:61852)
Property Details
| MLS® Number | E12561556 |
| Property Type | Single Family |
| Neigbourhood | Scarborough |
| Community Name | Woodbine Corridor |
| AmenitiesNearBy | Beach, Park, Public Transit |
| CommunityFeatures | Pets Allowed With Restrictions |
| Features | Balcony |
| ParkingSpaceTotal | 2 |
Building
| BathroomTotal | 2 |
| BedroomsAboveGround | 2 |
| BedroomsTotal | 2 |
| Age | 6 To 10 Years |
| Amenities | Exercise Centre, Party Room, Visitor Parking, Storage - Locker |
| Appliances | Dishwasher, Dryer, Microwave, Stove, Washer, Refrigerator |
| BasementType | None |
| CoolingType | Central Air Conditioning |
| ExteriorFinish | Brick |
| FlooringType | Laminate |
| HeatingFuel | Other |
| HeatingType | Forced Air |
| SizeInterior | 800 - 899 Sqft |
| Type | Apartment |
Parking
| Underground | |
| Garage |
Land
| Acreage | No |
| LandAmenities | Beach, Park, Public Transit |
Rooms
| Level | Type | Length | Width | Dimensions |
|---|---|---|---|---|
| Main Level | Kitchen | 2.4 m | 3 m | 2.4 m x 3 m |
| Main Level | Living Room | 3 m | 5.5 m | 3 m x 5.5 m |
| Main Level | Dining Room | 3 m | 5.5 m | 3 m x 5.5 m |
| Main Level | Bedroom 2 | 2.8 m | 2.7 m | 2.8 m x 2.7 m |
| Main Level | Primary Bedroom | 2.8 m | 3.3 m | 2.8 m x 3.3 m |
Interested?
Contact us for more information
Brandon Accettura
Salesperson
Royal LePage Meadowtowne Realty
324 Guelph Street Suite 12
Georgetown, Ontario L7G 4B5
324 Guelph Street Suite 12
Georgetown, Ontario L7G 4B5

