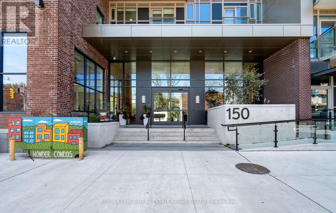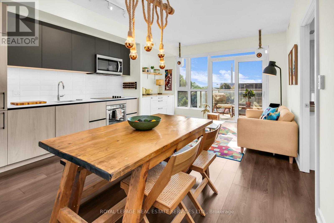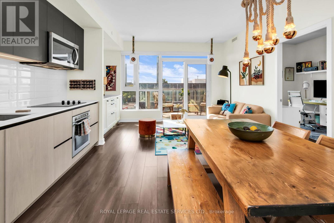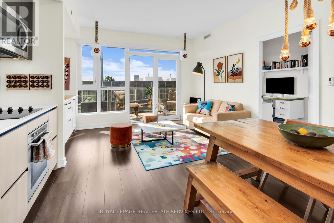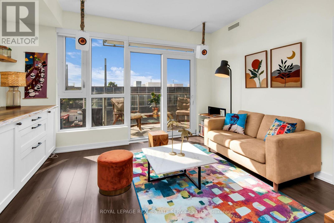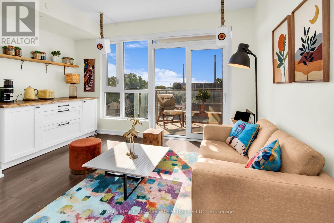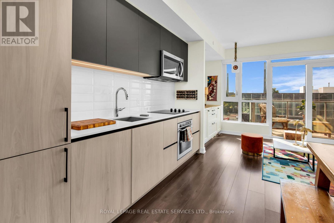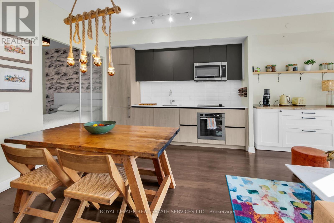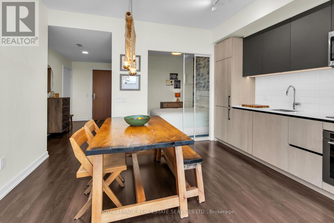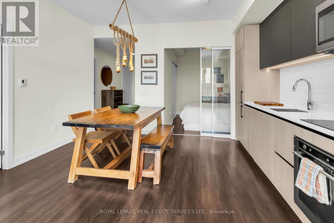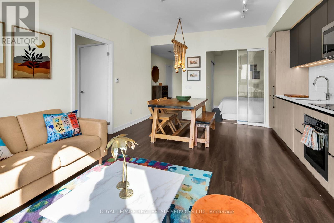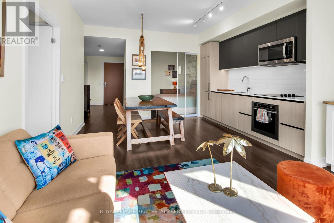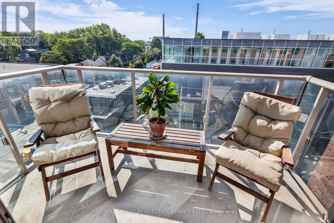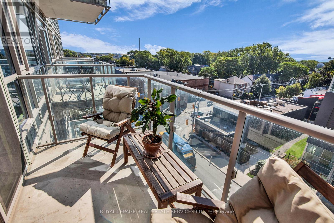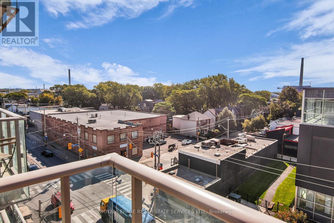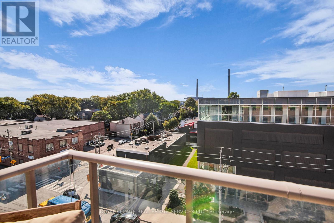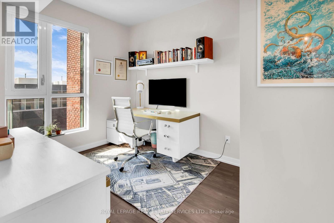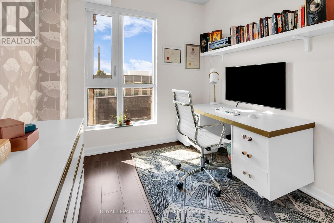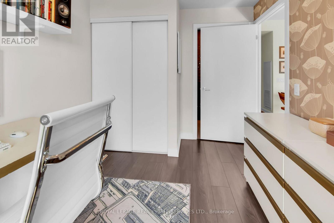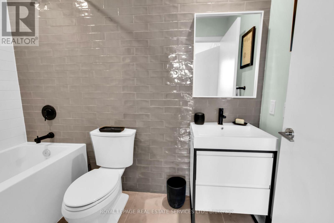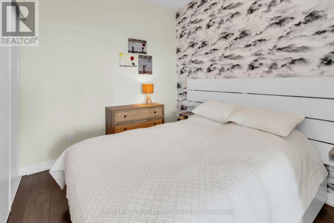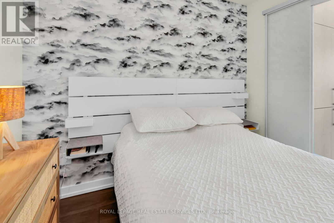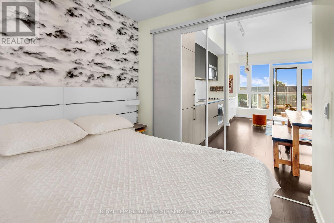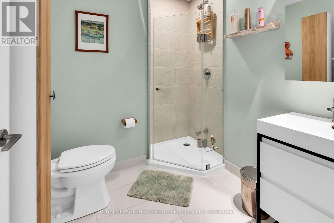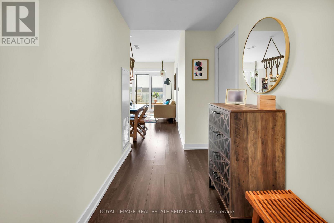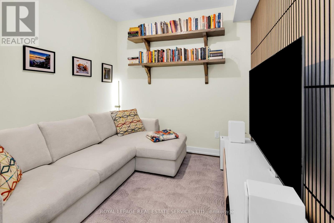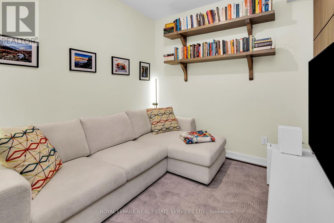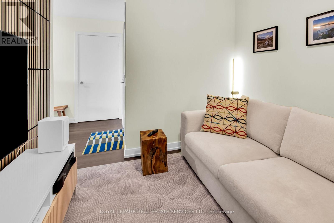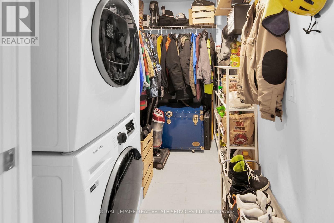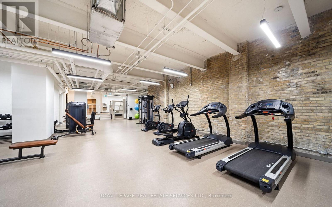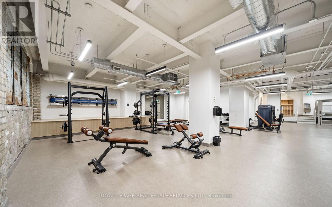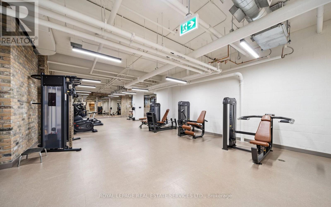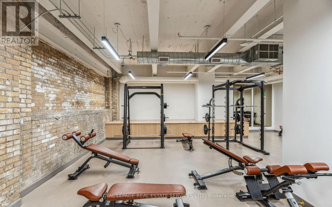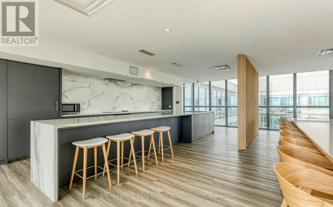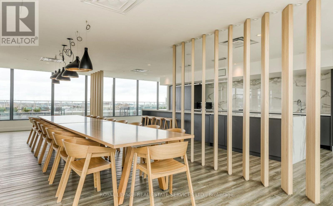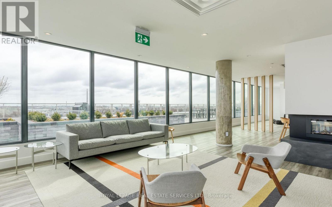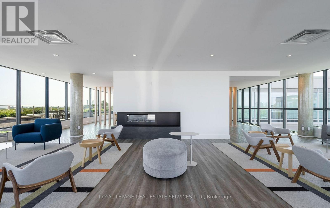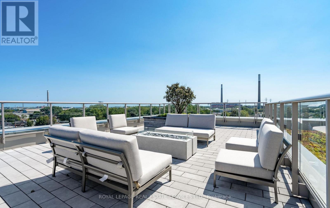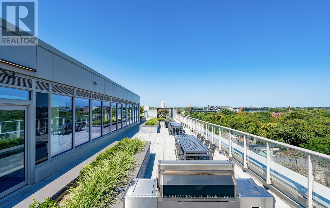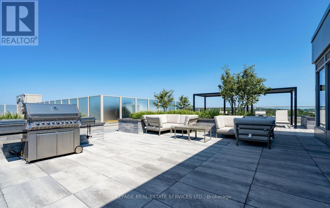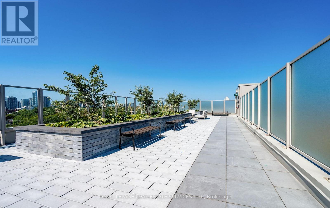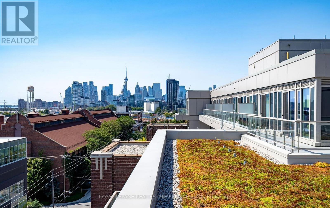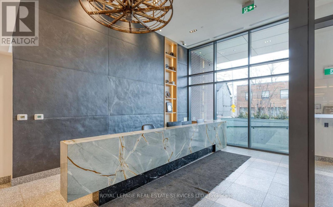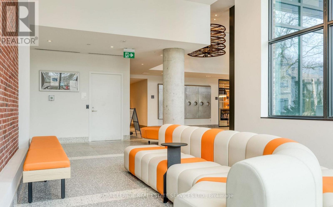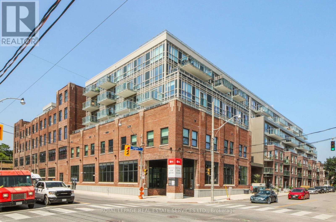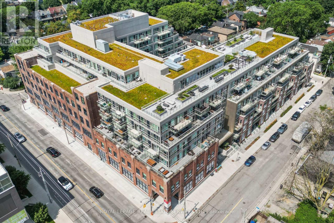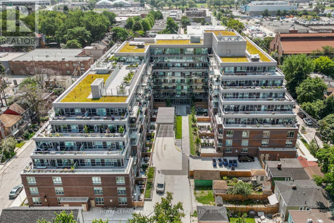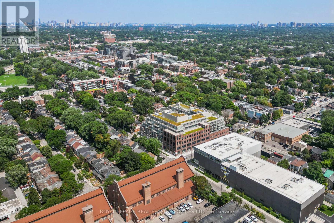601 - 150 Logan Avenue Toronto, Ontario M4M 0E4
$3,750 Monthly
In prime Leslieville, this unique unit was part of the recent conversion from the previously historic Weston Bakery. Featuring an exceptional layout with 2+1 bedrooms, 2 bathrooms & 856 interior SqFT. The very bright living area includes floor to ceiling windows, a B/I bar for additional storage, custom electric blinds & walk-out to a south facing balcony. Modern kitchen with custom updated quartz countertops & separate dining area that is perfect for entertaining. Spacious primary bedroom (currently used as office) with large window, double closet & 4PC ensuite. The oversized den is a great addition with added wooden soundproof panelling, and is currently used as the media room. It is ideal for exactly that, an at home office, or 3rd bedroom. Full ensuite laundry room included with even more storage space, along with a large locker on the 4th floor & 1 underground parking spot. Excellently maintained building with great amenities such as, gym, rooftop deck, party/meeting room, concierge & bike storage. Steps to Queen St, parks, public transit & much more. (id:61852)
Property Details
| MLS® Number | E12480554 |
| Property Type | Single Family |
| Neigbourhood | Toronto—Danforth |
| Community Name | South Riverdale |
| AmenitiesNearBy | Park, Public Transit, Schools |
| CommunityFeatures | Pets Allowed With Restrictions |
| Features | Elevator, Balcony, Carpet Free |
| ParkingSpaceTotal | 1 |
| ViewType | View |
Building
| BathroomTotal | 2 |
| BedroomsAboveGround | 2 |
| BedroomsBelowGround | 1 |
| BedroomsTotal | 3 |
| Age | 0 To 5 Years |
| Amenities | Exercise Centre, Party Room, Visitor Parking, Storage - Locker, Security/concierge |
| Appliances | Dishwasher, Dryer, Microwave, Stove, Washer, Window Coverings, Refrigerator |
| BasementType | None |
| CoolingType | Central Air Conditioning |
| ExteriorFinish | Brick |
| FireProtection | Security System |
| FlooringType | Laminate |
| HeatingFuel | Natural Gas |
| HeatingType | Forced Air |
| SizeInterior | 800 - 899 Sqft |
| Type | Apartment |
Parking
| Underground | |
| Garage |
Land
| Acreage | No |
| LandAmenities | Park, Public Transit, Schools |
Rooms
| Level | Type | Length | Width | Dimensions |
|---|---|---|---|---|
| Main Level | Living Room | 5.56 m | 4.03 m | 5.56 m x 4.03 m |
| Main Level | Dining Room | 5.56 m | 4.03 m | 5.56 m x 4.03 m |
| Main Level | Kitchen | 5.56 m | 4.03 m | 5.56 m x 4.03 m |
| Main Level | Primary Bedroom | 3.07 m | 2.61 m | 3.07 m x 2.61 m |
| Main Level | Bedroom 2 | 2.89 m | 2.46 m | 2.89 m x 2.46 m |
| Main Level | Den | 2.67 m | 2.84 m | 2.67 m x 2.84 m |
Interested?
Contact us for more information
Jonathan Capocci
Salesperson
55 St.clair Avenue West #255
Toronto, Ontario M4V 2Y7
Dino J. Capocci
Salesperson
55 St.clair Avenue West #255
Toronto, Ontario M4V 2Y7
