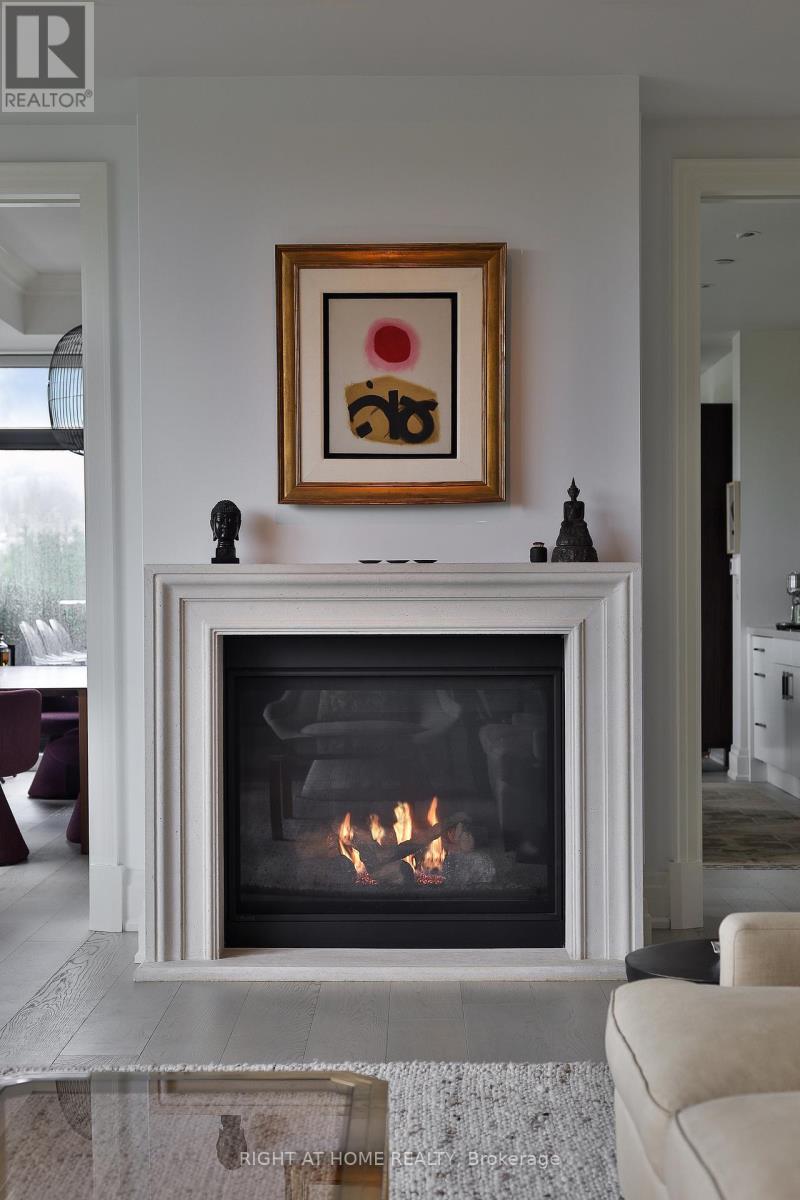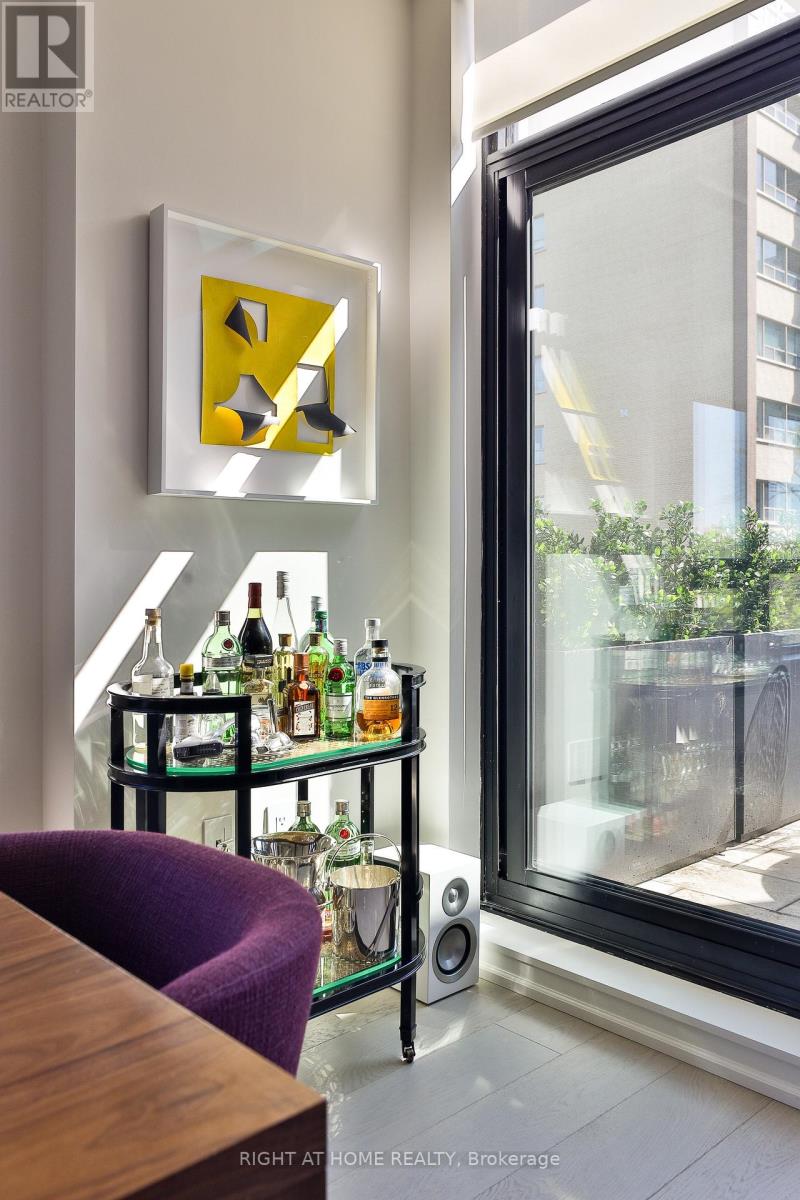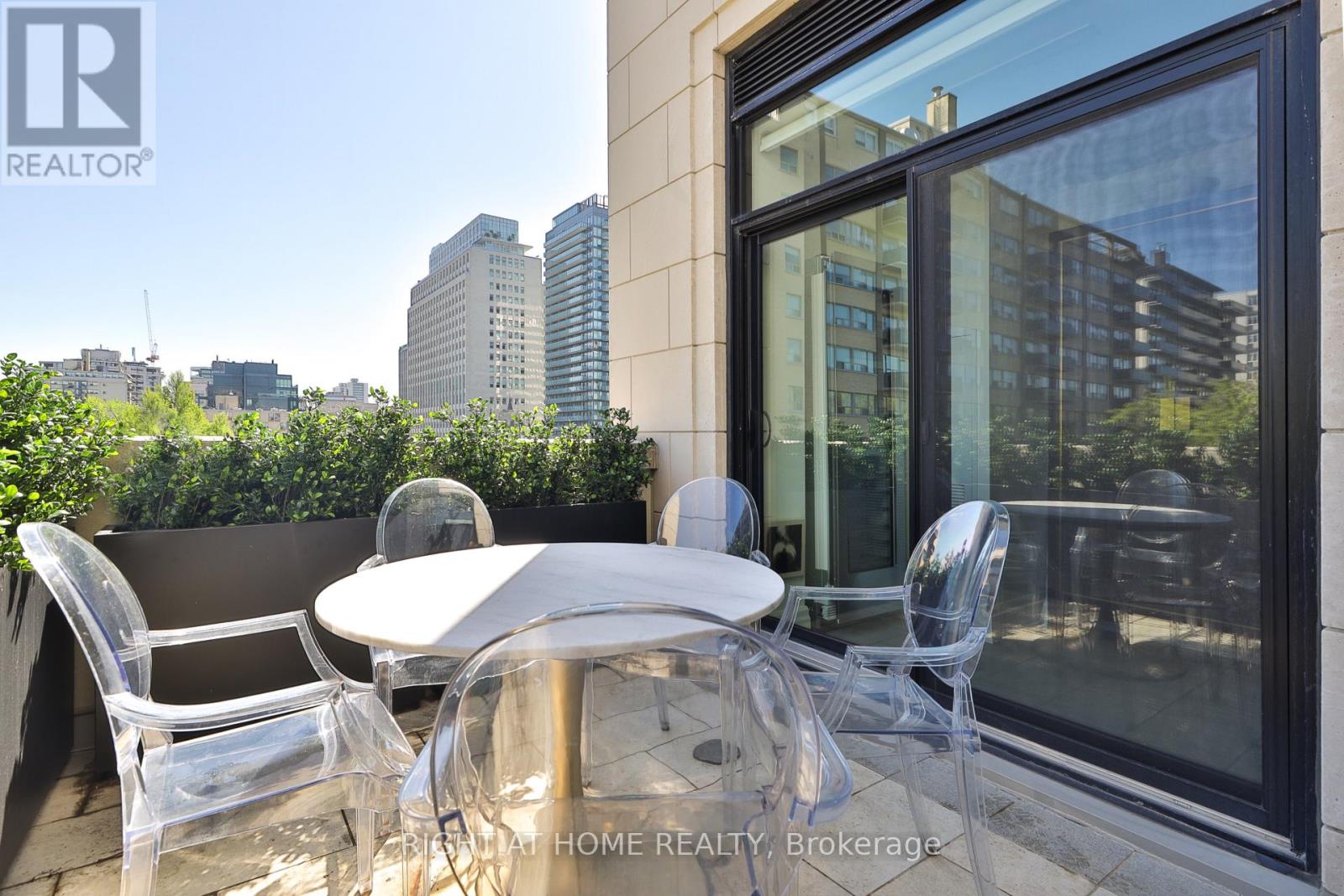601 - 1 Forest Hill Road Toronto, Ontario M4V 1R1
$4,800,000Maintenance, Water, Common Area Maintenance, Insurance, Parking
$3,291.38 Monthly
Maintenance, Water, Common Area Maintenance, Insurance, Parking
$3,291.38 MonthlyA rare offering: an elegant and meticulously finished residence in a quiet boutique building of just 40 suites. A prominent designer's own home, featuring generous room sizes, a chef's kitchen with premium appliances and abundant light thanks to large windows overlooking Forest Hill and Glenn Gould Park. Extensively customized throughout and an ideal split 2 bedroom plan - each with ensuite bathroom - plus flexible den/office and powder room. Corner terrace with bbq connection. Top-tier services from The Forest Hill Group and full amenities including 24 hour concierge, valet, porter service, guest parking, gym and lounge with catering kitchen. Building designed by Richard Wengle and built by North Drive. (id:61852)
Property Details
| MLS® Number | C12177812 |
| Property Type | Single Family |
| Neigbourhood | Toronto—St. Paul's |
| Community Name | Casa Loma |
| AmenitiesNearBy | Park, Place Of Worship, Public Transit, Schools |
| CommunityFeatures | Pet Restrictions |
| ParkingSpaceTotal | 2 |
Building
| BathroomTotal | 3 |
| BedroomsAboveGround | 2 |
| BedroomsBelowGround | 1 |
| BedroomsTotal | 3 |
| Age | 0 To 5 Years |
| Amenities | Security/concierge, Exercise Centre, Party Room, Visitor Parking, Fireplace(s), Storage - Locker |
| Appliances | Blinds, Dryer, Washer, Wine Fridge |
| CoolingType | Central Air Conditioning |
| ExteriorFinish | Stone, Brick |
| FireProtection | Smoke Detectors |
| FireplacePresent | Yes |
| FireplaceTotal | 1 |
| FlooringType | Hardwood |
| HalfBathTotal | 1 |
| HeatingFuel | Natural Gas |
| HeatingType | Heat Pump |
| SizeInterior | 2250 - 2499 Sqft |
| Type | Apartment |
Parking
| Underground | |
| Garage |
Land
| Acreage | No |
| LandAmenities | Park, Place Of Worship, Public Transit, Schools |
Rooms
| Level | Type | Length | Width | Dimensions |
|---|---|---|---|---|
| Main Level | Foyer | 3.05 m | 1.9 m | 3.05 m x 1.9 m |
| Main Level | Living Room | 7.58 m | 5.94 m | 7.58 m x 5.94 m |
| Main Level | Dining Room | 5.76 m | 5.57 m | 5.76 m x 5.57 m |
| Main Level | Kitchen | 5.76 m | 5.57 m | 5.76 m x 5.57 m |
| Main Level | Primary Bedroom | 4.9 m | 3.47 m | 4.9 m x 3.47 m |
| Main Level | Bedroom 2 | 2.77 m | 2.86 m | 2.77 m x 2.86 m |
| Main Level | Den | 2.8 m | 2.65 m | 2.8 m x 2.65 m |
| Main Level | Laundry Room | 3.05 m | 1.9 m | 3.05 m x 1.9 m |
https://www.realtor.ca/real-estate/28376687/601-1-forest-hill-road-toronto-casa-loma-casa-loma
Interested?
Contact us for more information
Paul Johnston
Salesperson
1396 Don Mills Rd Unit B-121
Toronto, Ontario M3B 0A7






































