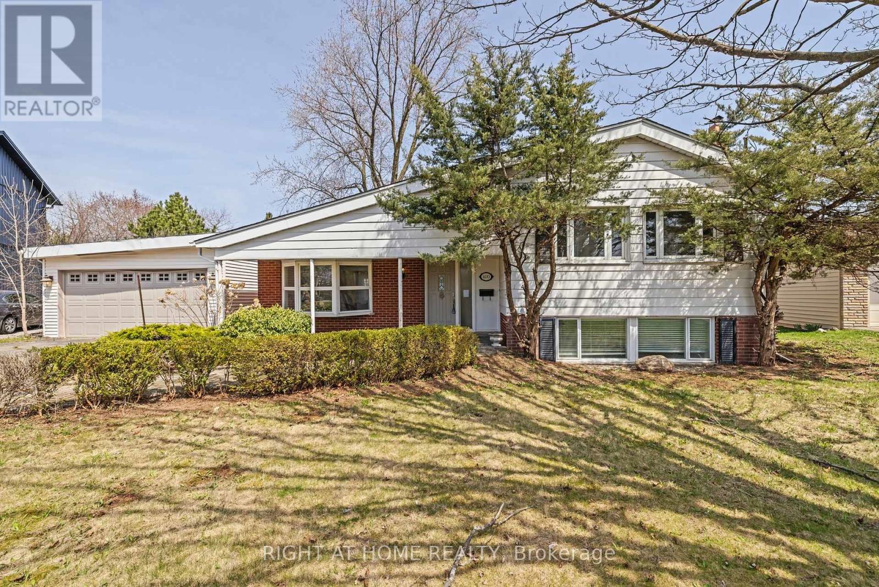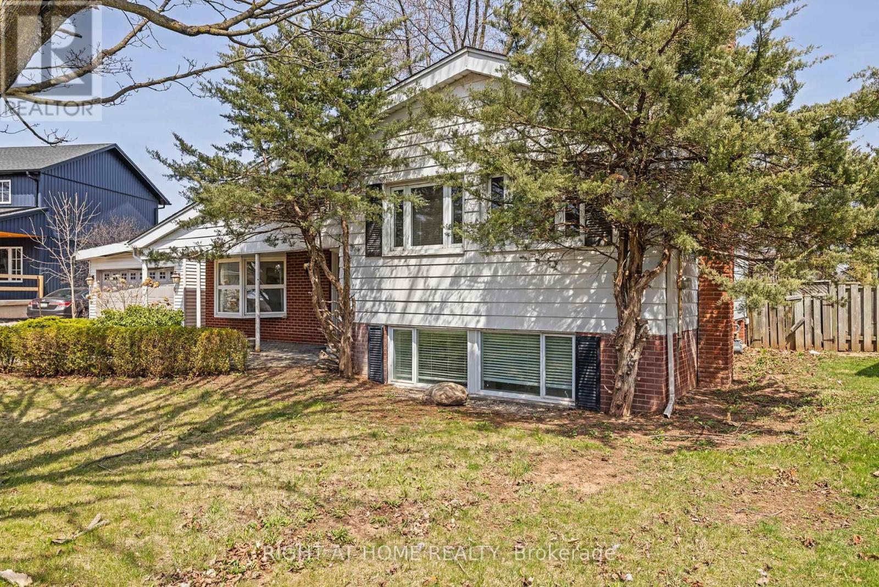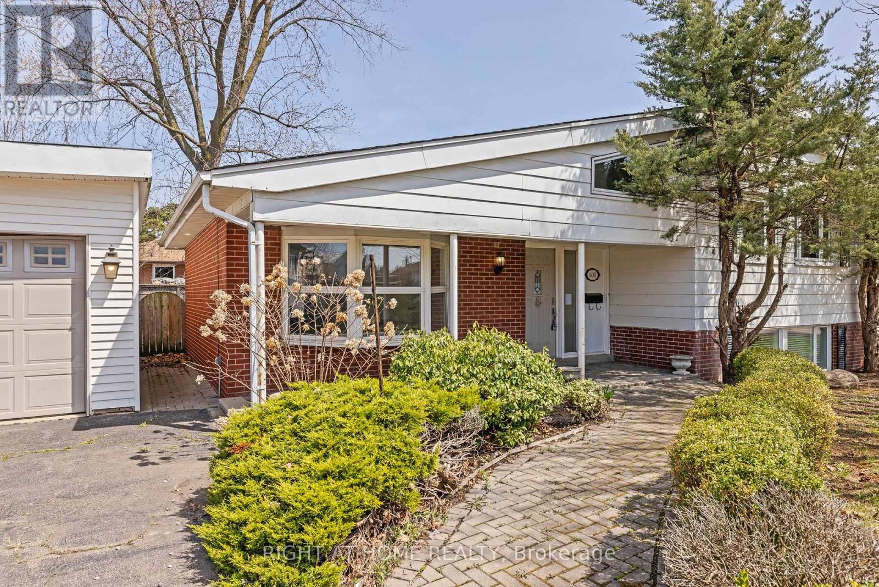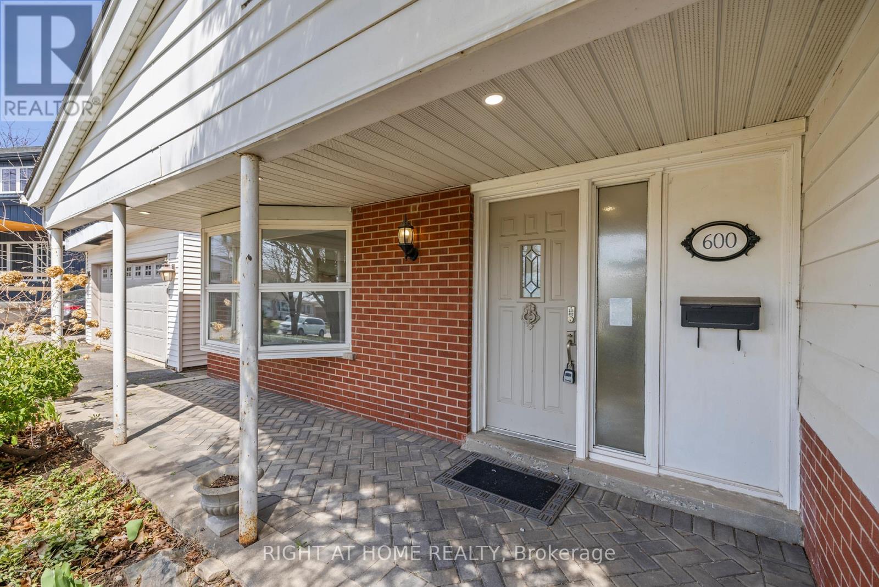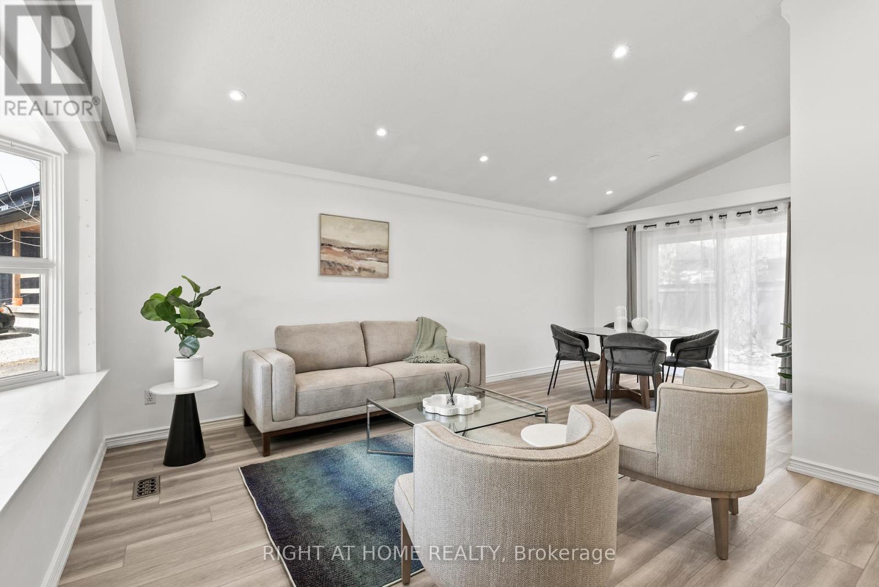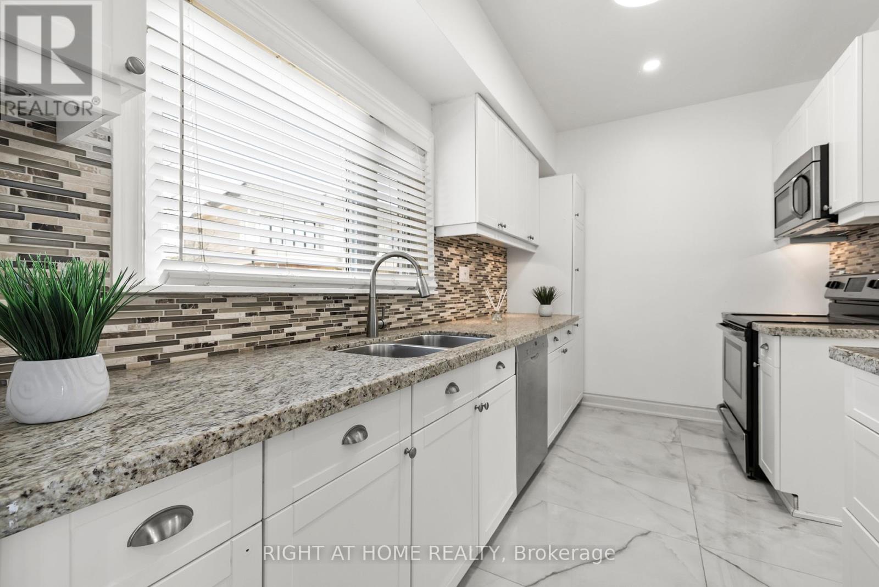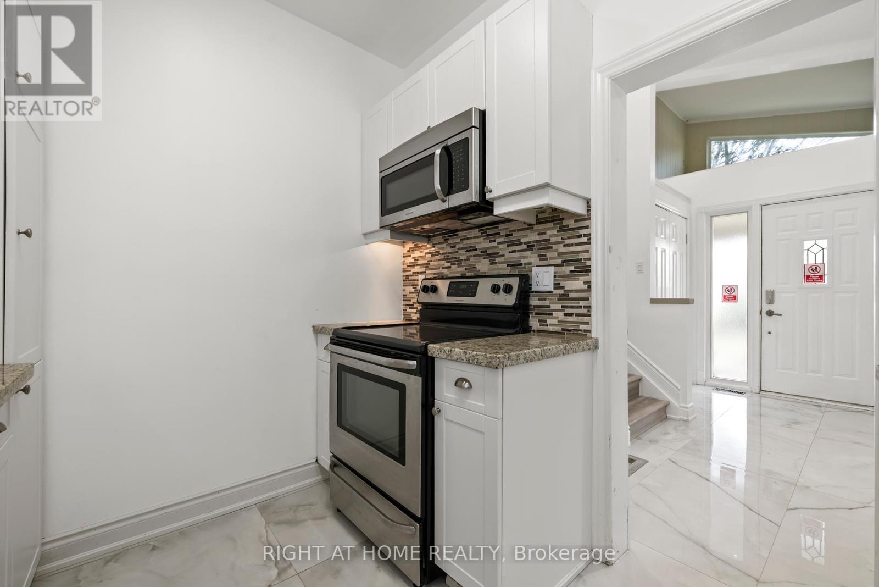600 Weynway Court Oakville, Ontario L6L 4G7
$1,399,000
Opportunity knocks in Oakville, just minutes from Lake Ontario, this solid 3 level side split sitson a spacious lot, pool-sized lot, offering move-in, rental, or rebuild potential in a primelocation with oversized lots. Recently updated with a new floorings, main floor kitchen stainlesssteel appliances. The main floor of this well-maintained home features a bright living/dining roomand large windows, an eat-in kitchen with ample storage, and three sun-filled bedrooms with laminatefloors sharing a 3-piece bathroom. Downstairs, the finished basement offers multifunctional livingspace, including a recreation room with a fireplace and a 2-piece bathroom, perfect for casualentertaining, extended family, or rental potential. The huge backyard provides ample space for afuture pool or garden oasis, while an extra-long driveway and attached garage with generous parkingand storage. (id:61852)
Property Details
| MLS® Number | W11975134 |
| Property Type | Single Family |
| Community Name | 1020 - WO West |
| EquipmentType | Water Heater |
| Features | Irregular Lot Size, Carpet Free |
| ParkingSpaceTotal | 8 |
| RentalEquipmentType | Water Heater |
Building
| BathroomTotal | 2 |
| BedroomsAboveGround | 3 |
| BedroomsBelowGround | 1 |
| BedroomsTotal | 4 |
| Appliances | Dishwasher, Dryer, Microwave, Stove, Washer, Refrigerator |
| BasementDevelopment | Finished |
| BasementType | N/a (finished) |
| ConstructionStyleAttachment | Detached |
| ConstructionStyleSplitLevel | Sidesplit |
| CoolingType | Central Air Conditioning |
| ExteriorFinish | Brick, Aluminum Siding |
| FireplacePresent | Yes |
| FireplaceTotal | 1 |
| FlooringType | Laminate, Tile |
| FoundationType | Block |
| HalfBathTotal | 1 |
| HeatingFuel | Natural Gas |
| HeatingType | Forced Air |
| SizeInterior | 700 - 1100 Sqft |
| Type | House |
| UtilityWater | Municipal Water |
Parking
| Attached Garage |
Land
| Acreage | No |
| Sewer | Sanitary Sewer |
| SizeDepth | 121 Ft ,4 In |
| SizeFrontage | 61 Ft ,9 In |
| SizeIrregular | 61.8 X 121.4 Ft |
| SizeTotalText | 61.8 X 121.4 Ft |
Rooms
| Level | Type | Length | Width | Dimensions |
|---|---|---|---|---|
| Second Level | Primary Bedroom | 3.5 m | 2.84 m | 3.5 m x 2.84 m |
| Second Level | Bedroom 2 | 3.5 m | 2.59 m | 3.5 m x 2.59 m |
| Second Level | Bedroom 3 | 3.5 m | 2.59 m | 3.5 m x 2.59 m |
| Lower Level | Laundry Room | 2 m | 2 m | 2 m x 2 m |
| Lower Level | Recreational, Games Room | 3 m | 3 m | 3 m x 3 m |
| Main Level | Dining Room | 3.09 m | 3.72 m | 3.09 m x 3.72 m |
| Main Level | Living Room | 5 m | 3.72 m | 5 m x 3.72 m |
| Main Level | Kitchen | 3.72 m | 2.4 m | 3.72 m x 2.4 m |
https://www.realtor.ca/real-estate/27921187/600-weynway-court-oakville-wo-west-1020-wo-west
Interested?
Contact us for more information
Nathan Fadel
Salesperson
480 Eglinton Ave West #30, 106498
Mississauga, Ontario L5R 0G2

